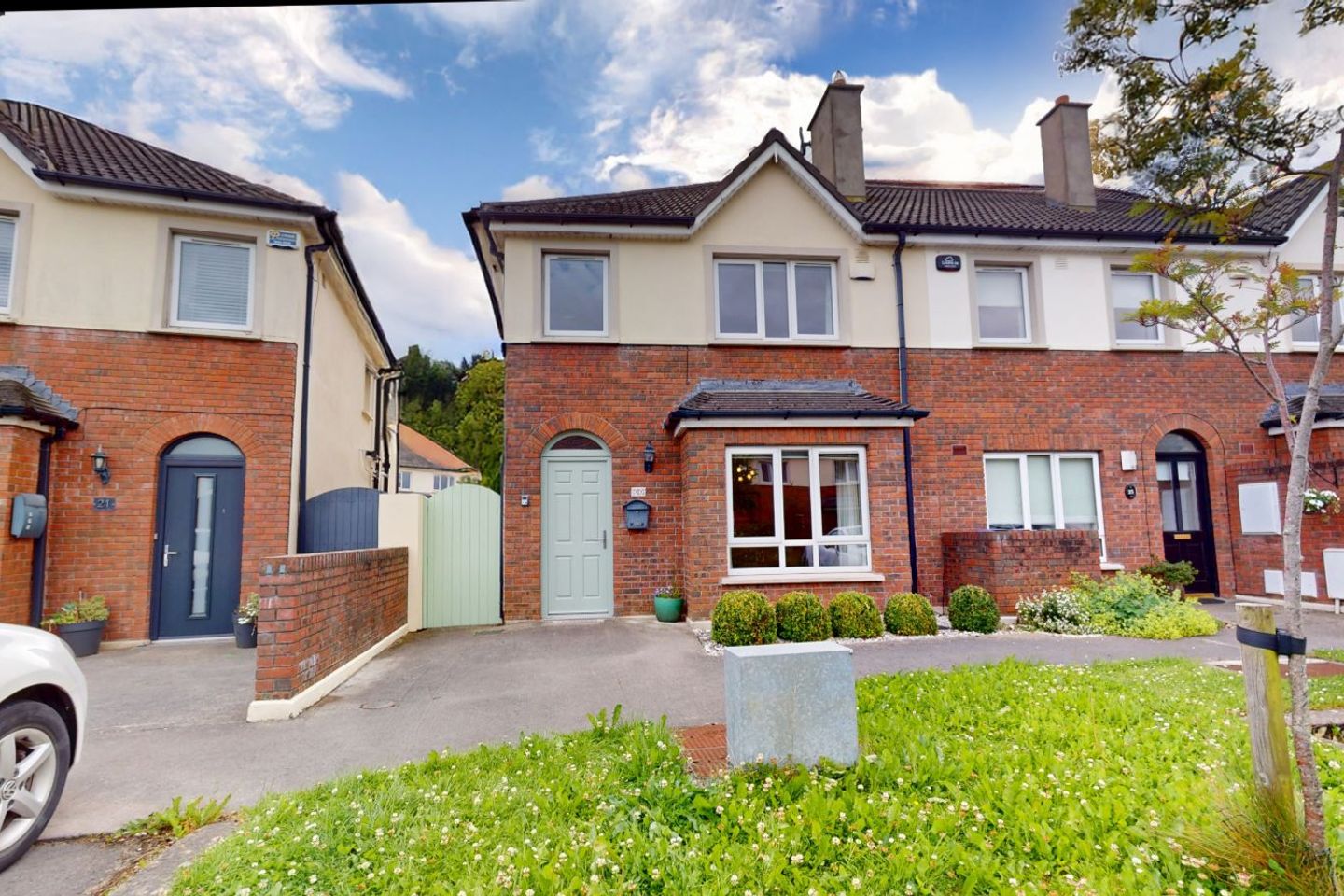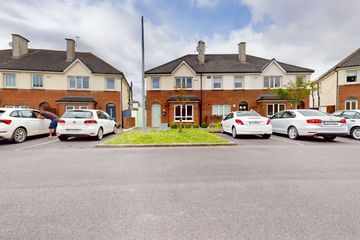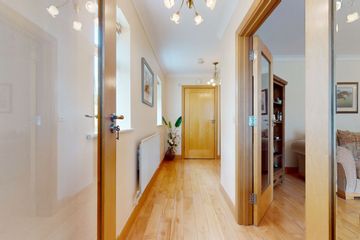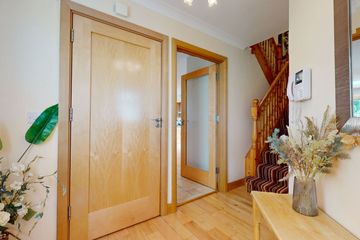



23 Beverton Rise, Donabate, Co. Dublin, K36WK71
€490,000
- Price per m²:€3,920
- Estimated Stamp Duty:€4,900
- Selling Type:By Private Treaty
- BER No:107323693
- Energy Performance:162.49 kWh/m2/yr
About this property
Description
Welcome to 23 Beverton Rise, a stuning and deceptively spacious end of terrace house nestled in a serene cul-de-sac off Turvey Avenue. This beautifly maintained home is just a stone's throw away from Donabate Village offering a wide variety of amenities for your convenience. There are local shops including Supervalu, restaurants, cafes, primary and secondary schools, a regular bus and train service to the city centre and outer suburbs. Formally a three bedroom home, the internal accommdation on the first floor has been skillfully reconfigured into two large double bedrooms both with en-suite shower rooms, perfect for privacy and comfort. Outside there is ample communal on-street car parking to the front of the property and side access to a landscaped south facing rear garden with patio area, and a variety of mature trees and shrubs. Other quality features include natural gas central heating, double glazed uPVC windows, floored attic suitable for conversion. Accommodation briefly comprises, entrance hall with guest w.c. / utility , living room, L-shape kitchen / dining room, conservatory. On the first floor there are two double bedrooms, both with en-suite shower rooms. The master bedroom also features a walk-in wardrobe. ACCOMMODATION (Ground Floor) Porch with door leading to hall 4.26m x 5.23m, maple floors, guest w.c., w.h.b., plumbed for washing machine, partly tiled walls, tiled floor, heated towel rail. Double glass doors with oak frame and architrave leading to:- Living room 4.01m x 5.54m feature fireplace with gas fire, bay window, coving, wall lights, maple floor, t.v. point. Kitchen / dining room L-shaped 5.23m x 6.99m wide range of fully fitted wall /floor maple kitchen units, spacious worktop, tiled floor, double oven, gas hob, extractor fan, integrated appliances, separate display cabinet, recessed ceiling spotlights, sliding patio door and double doors leading to:- Conservatory 2.33m 3.09m, stone tiled floor, storage unit, uPVC French doors opening onto the rear patio ACCOMMODATION (First Floor) Bedroom (1) 3.81m x 4.14m with walk-in wardrobe, phone point En-suite 1.81m x 1.98m fully tiled with w.c., w.h.b, corner shower cubicle, wall cabinet, heated towel rail, window. Bedroom (2) 3.32m x 4.67m t.v. point En-suite 1.81m x 2.53m fully tiled, w.c., w.h.b., bath, corner shower cubicle, wall cabinet, heated towel rail, window. Landing with hot press, access to attic via stira stairs, floored. FEATURES Attractive part brick facade Spacious living accommodation Meticulously maintained throughout Oak framed doors, architrave and skirting Quiet cul-de-sac location Conservatory Alarm system Secure intercom access Double glazed uPVC windows Natural gas central heating Both En-suites fully tiled Communal on-street car parking Less than 10 mins walk to train station Landscaped south facing rear garden with shed Floored attic with stira stairs suitable for conversion VIEWING By appointment with Redmond Property Contact Alan Redmond FIPAV TRV
The local area
The local area
Sold properties in this area
Stay informed with market trends
Local schools and transport
Learn more about what this area has to offer.
School Name | Distance | Pupils | |||
|---|---|---|---|---|---|
| School Name | Donabate/portrane Educate Together National School | Distance | 480m | Pupils | 419 |
| School Name | Gaelscoil Na Mara | Distance | 650m | Pupils | 105 |
| School Name | St Patricks Boys National School | Distance | 1.1km | Pupils | 371 |
School Name | Distance | Pupils | |||
|---|---|---|---|---|---|
| School Name | Scoil Phádraic Cailíní | Distance | 1.2km | Pupils | 384 |
| School Name | Crannóg Nua Special School | Distance | 2.5km | Pupils | 6 |
| School Name | Corduff National School | Distance | 3.8km | Pupils | 90 |
| School Name | Pope John Paul Ii National School | Distance | 4.2km | Pupils | 677 |
| School Name | Rush And Lusk Educate Together | Distance | 4.3km | Pupils | 410 |
| School Name | Lusk S.n.s. St. Maccullins | Distance | 4.4km | Pupils | 416 |
| School Name | Lusk Junior National School St Maccullins | Distance | 4.4km | Pupils | 382 |
School Name | Distance | Pupils | |||
|---|---|---|---|---|---|
| School Name | Donabate Community College | Distance | 660m | Pupils | 813 |
| School Name | Lusk Community College | Distance | 4.4km | Pupils | 1081 |
| School Name | St Joseph's Secondary School | Distance | 5.3km | Pupils | 928 |
School Name | Distance | Pupils | |||
|---|---|---|---|---|---|
| School Name | Fingal Community College | Distance | 5.4km | Pupils | 866 |
| School Name | Swords Community College | Distance | 5.5km | Pupils | 930 |
| School Name | St. Finian's Community College | Distance | 5.5km | Pupils | 661 |
| School Name | Malahide & Portmarnock Secondary School | Distance | 5.7km | Pupils | 607 |
| School Name | Malahide Community School | Distance | 5.8km | Pupils | 1246 |
| School Name | Coláiste Choilm | Distance | 6.4km | Pupils | 425 |
| School Name | Portmarnock Community School | Distance | 6.6km | Pupils | 960 |
Type | Distance | Stop | Route | Destination | Provider | ||||||
|---|---|---|---|---|---|---|---|---|---|---|---|
| Type | Bus | Distance | 480m | Stop | Donabate | Route | 33n | Destination | Marsh Lane | Provider | Nitelink, Dublin Bus |
| Type | Bus | Distance | 480m | Stop | Donabate | Route | 33b | Destination | Seaview | Provider | Go-ahead Ireland |
| Type | Bus | Distance | 480m | Stop | Donabate | Route | 33t | Destination | Donabate Ns | Provider | Go-ahead Ireland |
Type | Distance | Stop | Route | Destination | Provider | ||||||
|---|---|---|---|---|---|---|---|---|---|---|---|
| Type | Bus | Distance | 480m | Stop | Donabate | Route | 33d | Destination | Portrane | Provider | Dublin Bus |
| Type | Bus | Distance | 480m | Stop | Donabate | Route | 33e | Destination | Skerries | Provider | Dublin Bus |
| Type | Bus | Distance | 480m | Stop | Donabate | Route | 33b | Destination | Portrane | Provider | Go-ahead Ireland |
| Type | Bus | Distance | 480m | Stop | Turvey Avenue | Route | 33t | Destination | Donabate Ns | Provider | Go-ahead Ireland |
| Type | Bus | Distance | 490m | Stop | Turvey Avenue | Route | 33e | Destination | Skerries | Provider | Dublin Bus |
| Type | Bus | Distance | 490m | Stop | Turvey Avenue | Route | 33t | Destination | Station Road | Provider | Go-ahead Ireland |
| Type | Bus | Distance | 510m | Stop | Donabate | Route | 33t | Destination | Station Road | Provider | Go-ahead Ireland |
Your Mortgage and Insurance Tools
Check off the steps to purchase your new home
Use our Buying Checklist to guide you through the whole home-buying journey.
Budget calculator
Calculate how much you can borrow and what you'll need to save
A closer look
BER Details
BER No: 107323693
Energy Performance Indicator: 162.49 kWh/m2/yr
Statistics
- 15/10/2025Entered
- 7,030Property Views
- 11,459
Potential views if upgraded to a Daft Advantage Ad
Learn How
Similar properties
€449,000
21 Seaview Park, Portrane, Co. Dublin, K36AF823 Bed · 2 Bath · End of Terrace€450,000
26 The Drive, Seatown Park, Swords, Co. Dublin, K67XV183 Bed · 1 Bath · Semi-D€525,000
17 Carrs Mill, Portrane Road, Donabate, Co. Dublin, K36F7853 Bed · 3 Bath · End of Terrace€525,000
Apartment 91, Block D, The Gallery, Donabate, Co. Dublin, K36XK003 Bed · 3 Bath · Apartment
€530,000
6 The Walk, Semple Woods, Donabate, Co. Dublin, K36WK113 Bed · 3 Bath · Terrace€535,000
53 Gartan Drive, Swords, Co. Dublin, K67DK123 Bed · 3 Bath · Semi-D€545,000
9 Beverton Way, Donabate, Co. Dublin, K36ET043 Bed · 3 Bath · Semi-D€550,000
2 Beverton Lawns, Donabate, Donabate, Co. Dublin, K36KC433 Bed · 3 Bath · Semi-D€550,000
3 Beverton Heights, Donabate, Donabate, Co. Dublin, K36XR843 Bed · 3 Bath · Semi-D€560,000
4 The Terrace, Semple Woods, Donabate, Co. Dublin, K36KC664 Bed · 3 Bath · End of Terrace€575,000
24 The Casino, Dublin Road, Malahide, Co. Dublin, K36D2732 Bed · 1 Bath · Apartment€575,000
26 The Casino, Dublin Road, Malahide, Co. Dublin, K36H1032 Bed · 1 Bath · Apartment
Daft ID: 16218297

