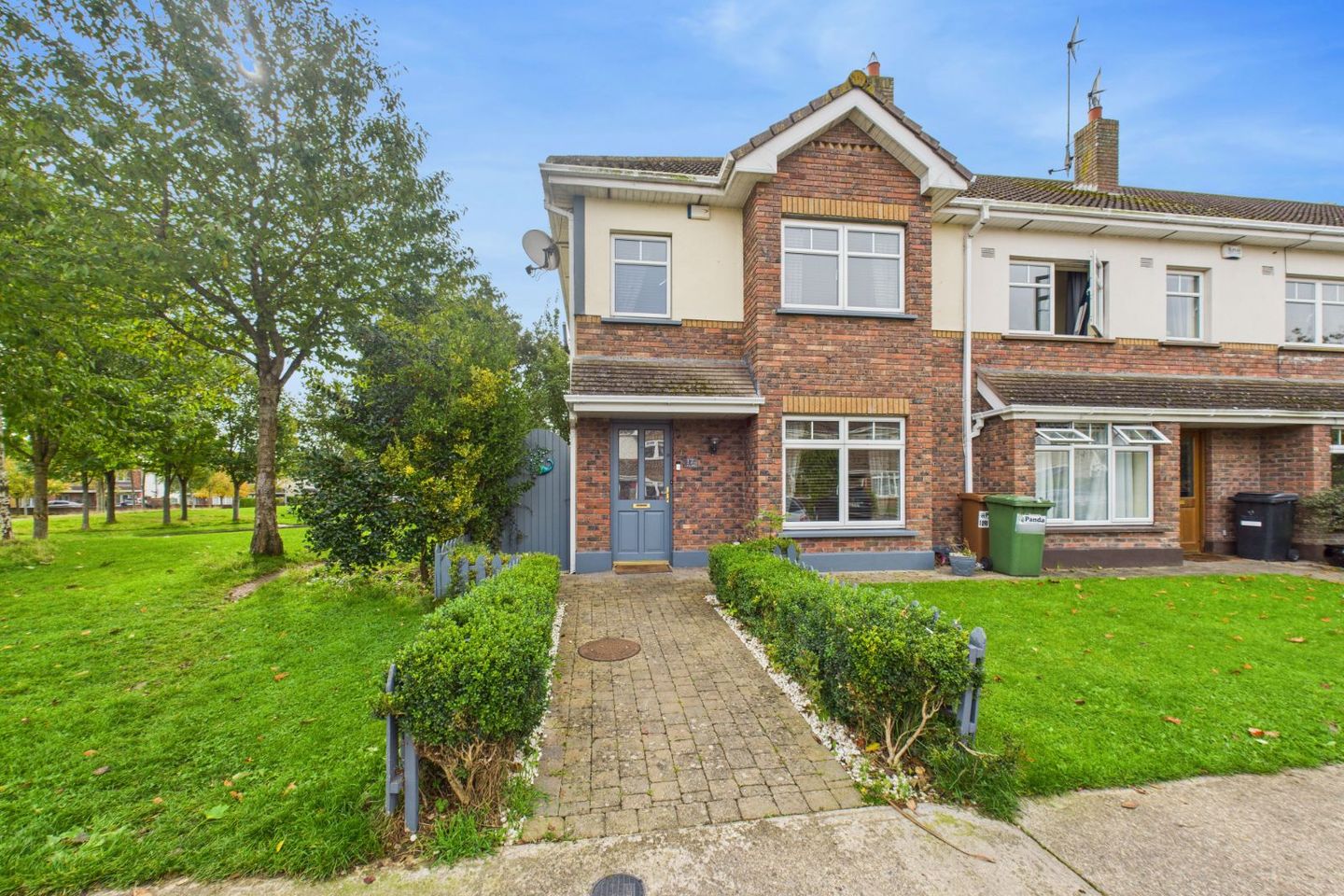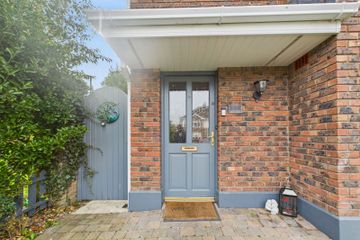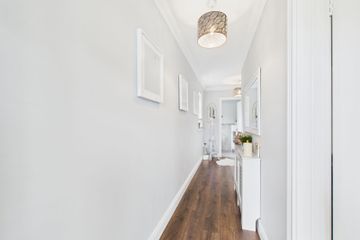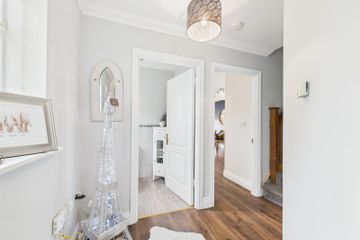



17 Carrs Mill, Portrane Road, Donabate, Co. Dublin, K36F785
€525,000
- Price per m²:€4,953
- Estimated Stamp Duty:€5,250
- Selling Type:By Private Treaty
- BER No:118836410
- Energy Performance:205.56 kWh/m2/yr
About this property
Description
Discover this beautifully maintained 3-bedroom red brick end-of-terrace family home, nestled in a mature, tree-lined development. Flooded with natural light, the modern accommodation features mahogany laminated wood floors, double-glazed PVC windows, gas-fired central heating, and fitted wardrobes in the bedrooms. The spacious living room boasts a charming feature fireplace, while the fully fitted kitchen comes complete with integrated appliances and an adjoining utility room for added convenience. Enjoy a private south-facing garden perfect for relaxation and outdoor activities, along with communal parking in a peaceful cul-de-sac setting positioned beside a green. The home offers excellent potential to convert the attic, expanding your living space. Ideally located, it sits on the doorstep of local schools and a creche, with Donabate village, train station, and numerous residential and sporting facilities just a 10 to 15-minute walk away. This is the perfect family home combining comfort, style, and an unbeatable location. SPECIAL FEATURES Private South facing garden Communal parking Potential to convert the attic Gas fired central heating Double Glazed PVC windows Fitted wardrobes Mahogany laminated wood floors Fully fitted kitchen with integrated appliances Feature fireplace in the lounge Master en-suite Utility room Cul de sac Positioned beside a green On the door step of schools and creche 10 to 15 minute walk from Donabate village and train station and a host of residential and sporting facilities ACCOMMODATION Entrance Hall: 19' X 3' 6" Coved ceiling, Mahogany laminated wood floor, alarm panel, window. Lounge: 17' 6x 12' 8" Feature fireplace with a gas inset, Mahogany laminated wood floors, coved ceilings, bay window, TV point. Open plan kitchen/breakfast room: 16' 9 x 12' 2" Fitted wall and floor mounted units, dishwasher, sink, hob, oven, extractor fan, fridge/freezer, Mahogany laminated wood floor, tiled backsplash, window. Dining area: 9'9" x 8' 5" (Vaulted ceiling area) Sliding patio doors leading out to the South facing garden, recessed lights, Mahogany laminated wood floor. Utility room: 8' 1" * 2' 1" Plumbed for washing machine/dryer, Mahogany laminated wood floor. Guest toilet: 4' 5" * 4' 1" WC, WHB, tiled floor, part tiled walls, window. UPSTAIRS Landing: Carpet, hot press, Stira stairs to the attic. Bedroom one: 15' * 9' 4" Mahogany laminated wood floor, fitted wardrobes. En-suite: 5' 7" * 4' 4" WC, WHB, corner shower with glass sliding doors, tiled floor and walls, window, hot towel rail. Bedroom two: 15' 5" * 9' 9" Mahogany laminated wood floor, fitted wardrobe, TV point. Bedroom three: 12' 6" * 6' 1" Mahogany laminated wood floor, fitted wardrobe, TV point. Bathroom: 5' 8" * 5' 6" WC, WHB, bath with shower extension, folding glass shower screen, tiled floor and walls, window. OUTSIDE Rear: Shed, water tap, side gate. Front: Side entrance, parking spot.
Standard features
The local area
The local area
Sold properties in this area
Stay informed with market trends
Local schools and transport

Learn more about what this area has to offer.
School Name | Distance | Pupils | |||
|---|---|---|---|---|---|
| School Name | St Patricks Boys National School | Distance | 340m | Pupils | 371 |
| School Name | Scoil Phádraic Cailíní | Distance | 390m | Pupils | 384 |
| School Name | Donabate/portrane Educate Together National School | Distance | 480m | Pupils | 419 |
School Name | Distance | Pupils | |||
|---|---|---|---|---|---|
| School Name | Gaelscoil Na Mara | Distance | 520m | Pupils | 105 |
| School Name | Crannóg Nua Special School | Distance | 1.7km | Pupils | 6 |
| School Name | Rush National School | Distance | 3.8km | Pupils | 708 |
| School Name | Rush And Lusk Educate Together | Distance | 4.0km | Pupils | 410 |
| School Name | Corduff National School | Distance | 4.1km | Pupils | 90 |
| School Name | Lusk S.n.s. St. Maccullins | Distance | 4.3km | Pupils | 416 |
| School Name | Lusk Junior National School St Maccullins | Distance | 4.3km | Pupils | 382 |
School Name | Distance | Pupils | |||
|---|---|---|---|---|---|
| School Name | Donabate Community College | Distance | 510m | Pupils | 813 |
| School Name | Lusk Community College | Distance | 4.1km | Pupils | 1081 |
| School Name | St Joseph's Secondary School | Distance | 4.4km | Pupils | 928 |
School Name | Distance | Pupils | |||
|---|---|---|---|---|---|
| School Name | Fingal Community College | Distance | 6.3km | Pupils | 866 |
| School Name | Malahide Community School | Distance | 6.3km | Pupils | 1246 |
| School Name | Swords Community College | Distance | 6.4km | Pupils | 930 |
| School Name | St. Finian's Community College | Distance | 6.4km | Pupils | 661 |
| School Name | Malahide & Portmarnock Secondary School | Distance | 6.5km | Pupils | 607 |
| School Name | Portmarnock Community School | Distance | 7.0km | Pupils | 960 |
| School Name | Coláiste Choilm | Distance | 7.3km | Pupils | 425 |
Type | Distance | Stop | Route | Destination | Provider | ||||||
|---|---|---|---|---|---|---|---|---|---|---|---|
| Type | Bus | Distance | 320m | Stop | Somerton | Route | 33b | Destination | Seaview | Provider | Go-ahead Ireland |
| Type | Bus | Distance | 320m | Stop | Somerton | Route | 33b | Destination | Portrane | Provider | Go-ahead Ireland |
| Type | Bus | Distance | 320m | Stop | Somerton | Route | 33d | Destination | Portrane | Provider | Dublin Bus |
Type | Distance | Stop | Route | Destination | Provider | ||||||
|---|---|---|---|---|---|---|---|---|---|---|---|
| Type | Bus | Distance | 320m | Stop | Somerton | Route | 33t | Destination | Donabate Ns | Provider | Go-ahead Ireland |
| Type | Bus | Distance | 320m | Stop | Somerton | Route | 33n | Destination | Marsh Lane | Provider | Nitelink, Dublin Bus |
| Type | Bus | Distance | 320m | Stop | Somerton | Route | 33e | Destination | Skerries | Provider | Dublin Bus |
| Type | Bus | Distance | 330m | Stop | Willowbrook | Route | 33b | Destination | Swords Pavilions | Provider | Go-ahead Ireland |
| Type | Bus | Distance | 330m | Stop | Willowbrook | Route | 33d | Destination | St Stephen's Green | Provider | Dublin Bus |
| Type | Bus | Distance | 330m | Stop | Willowbrook | Route | 33e | Destination | Skerries | Provider | Dublin Bus |
| Type | Bus | Distance | 330m | Stop | Willowbrook | Route | 33t | Destination | Station Road | Provider | Go-ahead Ireland |
Your Mortgage and Insurance Tools
Check off the steps to purchase your new home
Use our Buying Checklist to guide you through the whole home-buying journey.
Budget calculator
Calculate how much you can borrow and what you'll need to save
A closer look
BER Details
BER No: 118836410
Energy Performance Indicator: 205.56 kWh/m2/yr
Ad performance
- Views2,891
- Potential views if upgraded to an Advantage Ad4,712
Similar properties
€475,000
6 Saint Patrick Terrace, Donabate, Co. Dublin, K36DY663 Bed · 2 Bath · Bungalow€475,000
26 Gartan Drive, Swords, Co. Dublin, K67T6833 Bed · 3 Bath · Semi-D€475,000
6 Saint Patrick'S Terrace, Ballalease, K36DY663 Bed · 2 Bath · Bungalow€480,000
The Buckthorn , Balmoston, Balmoston, Donabate, Co. Dublin3 Bed · 2 Bath · Apartment
€485,000
28 The Links, Donabate, Donabate, Co. Dublin, K36X6743 Bed · 2 Bath · Semi-D€495,000
26 Fairways, Donabate, Donabate, Co. Dublin, K36XK063 Bed · 3 Bath · Semi-D€500,000
The Laurel , Balmoston, Balmoston, Donabate, Co. Dublin3 Bed · 3 Bath · Duplex€535,000
53 Gartan Drive, Swords, Co. Dublin, K67DK123 Bed · 3 Bath · Semi-D€545,000
The Birch , Balmoston, Balmoston, Donabate, Co. Dublin3 Bed · 3 Bath · End of Terrace€550,000
2 Beverton Lawns, Donabate, Donabate, Co. Dublin, K36KC433 Bed · 3 Bath · Semi-D€550,000
9 The Priory, Donabate, Co. Dublin, K36FT913 Bed · 2 Bath · Detached€570,000
The Beech, Balmoston, Balmoston, Donabate, Co. Dublin3 Bed · 3 Bath · Semi-D
Daft ID: 16306353

