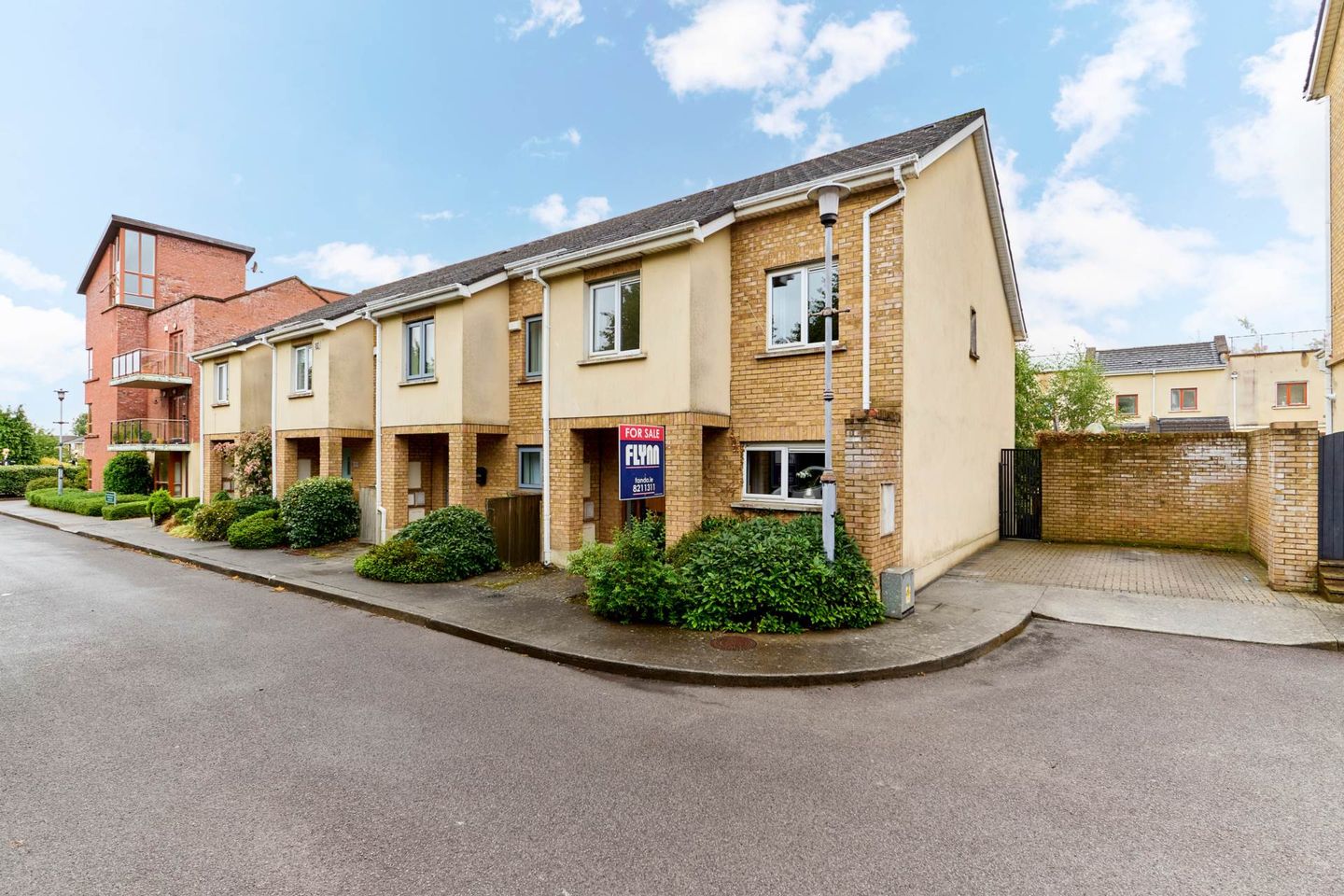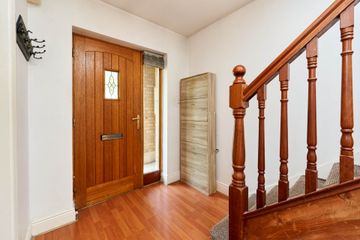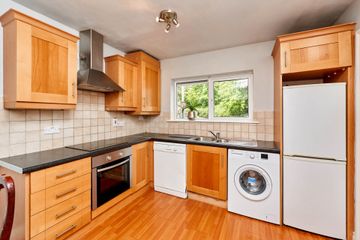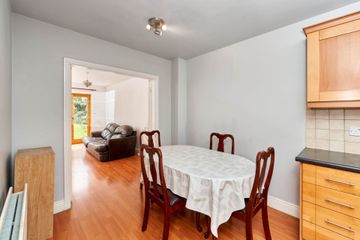



23 Fernleigh Dale, Castleknock, Dublin, D15C3W5
€470,000
- Price per m²:€4,700
- Estimated Stamp Duty:€4,700
- Selling Type:By Private Treaty
- BER No:118319177
- Energy Performance:191.47 kWh/m2/yr
About this property
Highlights
- Excellent location
- Two car spaces to the side
- Gas fired central heating
- Double glazed windows
Description
Flynn Estate Agents are delighted to present number 23 Fernleigh Dale, an excellent 3 bedroom end of terrace property completed with two car parking spaces to the side. The property briefly consists of entrance hall, guest w.c, kitchen/dining area with double doors leading into living area providing access to the large private rear garden. There are three well-proportioned double bedrooms, master with ensuite and a main family bathroom completes the accommodation. No.23 Fernleigh Dale is adjacent Porterstown Park, where there is an all new running track and full size artificial football pitch with many local sporting clubs located just minutes walk away. Both primary and secondary schools are within walking distance as well public transport links such as bus stops (outside the development) and Coolmine train station just a 15 minute walk away. The villages of Castleknock and Blanchardstown are within a short five drive as well as convenient access to the M50. Viewing is highly recommended and by appointment only. Porterstown Park, where there is an all new running track and full size artificial football pitch with many local sporting clubs located just minutes walk away. Both primary and secondary schools are within walking distance as well public transport links such as bus stops (outside the development) and Coolmine train station just a 15 minute walk away. The villages of Castleknock and Blanchardstown are within a short five minute drive as well as convenient access to the M50. This property briefly consists of entrance hall, guest w.c, kitchen/dining area with double doors leading into living area with access to the large private rear garden. There are three well-proportioned double bedrooms, master with ensuite and a main family bathroom completes the accommodation. Viewing is highly recommended and by appointment only. Accommodation Entrance Hallway - 7.62m (25'0") x 1.19m (3'11") with laminate wood flooring Kitchen - 4.5m (14'9") x 3.1m (10'2") with a range of floor & eye level fitted press units with tiled splashback, integrated fridge freezer, dishwasher, oven, hob & extractor fan. Lounge - 5.22m (17'2") x 4.66m (15'3") with laminate wood floor, feature fireplace, double doors leading onto the rear garden Guest W.C. - 1.37m (4'6") x 1.37m (4'6") with w.c & w.h.b. Landing - 4.65m (15'3") x 1.98m (6'6") with carpet floor Main Bathroom - 2.31m (7'7") x 1.8m (5'11") with w.c., w.h.b., & bath with shower attachment & partially tiled walls. Bedroom 1 - 4.28m (14'1") x 3.12m (10'3") with carpet & built in wardrobes Ensuite - 2.95m (9'8") x 1.04m (3'5") with w.c., w.h.b. , shower & partially tiled walls Bedroom 2 - 3.12m (10'3") x 4.05m (13'3") carpet, built in wardrobes Bedroom 3 - 3.31m (10'10") x 2.47m (8'1") wooden flooring, built in wardrobes Property Reference :FLYN7338
The local area
The local area
Sold properties in this area
Stay informed with market trends
Local schools and transport

Learn more about what this area has to offer.
School Name | Distance | Pupils | |||
|---|---|---|---|---|---|
| School Name | Scoil Choilm Community National School | Distance | 370m | Pupils | 747 |
| School Name | St Mochta's Clonsilla | Distance | 830m | Pupils | 835 |
| School Name | Gaelscoil Oilibhéir | Distance | 1.5km | Pupils | 264 |
School Name | Distance | Pupils | |||
|---|---|---|---|---|---|
| School Name | St Francis Xavier Senior School | Distance | 1.6km | Pupils | 376 |
| School Name | St Francis Xavier J National School | Distance | 1.7km | Pupils | 388 |
| School Name | St Philips Senior National School | Distance | 1.7km | Pupils | 229 |
| School Name | St Philip The Apostle Junior National School | Distance | 1.7km | Pupils | 201 |
| School Name | Scoil Thomáis | Distance | 1.8km | Pupils | 640 |
| School Name | Scoil Bhríde Cailíní | Distance | 2.3km | Pupils | 231 |
| School Name | Scoil Bhríde Buachaillí | Distance | 2.3km | Pupils | 209 |
School Name | Distance | Pupils | |||
|---|---|---|---|---|---|
| School Name | Luttrellstown Community College | Distance | 340m | Pupils | 998 |
| School Name | Eriu Community College | Distance | 370m | Pupils | 194 |
| School Name | Castleknock Community College | Distance | 900m | Pupils | 1290 |
School Name | Distance | Pupils | |||
|---|---|---|---|---|---|
| School Name | Scoil Phobail Chuil Mhin | Distance | 1.7km | Pupils | 1013 |
| School Name | The King's Hospital | Distance | 2.1km | Pupils | 703 |
| School Name | Blakestown Community School | Distance | 2.4km | Pupils | 521 |
| School Name | St. Kevin's Community College | Distance | 2.4km | Pupils | 488 |
| School Name | Castleknock College | Distance | 2.4km | Pupils | 775 |
| School Name | Hartstown Community School | Distance | 2.5km | Pupils | 1124 |
| School Name | Edmund Rice College | Distance | 2.7km | Pupils | 813 |
Type | Distance | Stop | Route | Destination | Provider | ||||||
|---|---|---|---|---|---|---|---|---|---|---|---|
| Type | Bus | Distance | 150m | Stop | Fernleigh Close | Route | 37 | Destination | Blanchardstown Sc | Provider | Dublin Bus |
| Type | Bus | Distance | 150m | Stop | Fernleigh Close | Route | 70n | Destination | Tyrrelstown | Provider | Nitelink, Dublin Bus |
| Type | Bus | Distance | 160m | Stop | Diswellstown Road | Route | 37 | Destination | Wilton Terrace | Provider | Dublin Bus |
Type | Distance | Stop | Route | Destination | Provider | ||||||
|---|---|---|---|---|---|---|---|---|---|---|---|
| Type | Bus | Distance | 160m | Stop | Diswellstown Road | Route | 37 | Destination | Bachelor's Walk | Provider | Dublin Bus |
| Type | Bus | Distance | 460m | Stop | Luttrellstown Court | Route | 37 | Destination | Bachelor's Walk | Provider | Dublin Bus |
| Type | Bus | Distance | 460m | Stop | Luttrellstown Court | Route | 37 | Destination | Wilton Terrace | Provider | Dublin Bus |
| Type | Bus | Distance | 460m | Stop | Luttrellstown Court | Route | 70n | Destination | Tyrrelstown | Provider | Nitelink, Dublin Bus |
| Type | Bus | Distance | 460m | Stop | Luttrellstown Court | Route | 37 | Destination | Blanchardstown Sc | Provider | Dublin Bus |
| Type | Bus | Distance | 790m | Stop | The Courtyard | Route | 37 | Destination | Bachelor's Walk | Provider | Dublin Bus |
| Type | Bus | Distance | 790m | Stop | The Courtyard | Route | 37 | Destination | Wilton Terrace | Provider | Dublin Bus |
Your Mortgage and Insurance Tools
Check off the steps to purchase your new home
Use our Buying Checklist to guide you through the whole home-buying journey.
Budget calculator
Calculate how much you can borrow and what you'll need to save
BER Details
BER No: 118319177
Energy Performance Indicator: 191.47 kWh/m2/yr
Ad performance
- Date listed04/09/2025
- Views4,766
- Potential views if upgraded to an Advantage Ad7,769
Similar properties
€425,000
83 The Coppice, Woodfarm Acres, Palmerstown, Dublin 20, D20F9853 Bed · 1 Bath · Semi-D€435,000
20 Knockmaree, Chapelizod, Dubin 20, Dublin, D20XX173 Bed · 2 Bath · Duplex€435,000
21 Coolmine Park, Blanchardstown, Dublin 15, Blanchardstown, Dublin 15, D15P23C3 Bed · 1 Bath · House€445,000
38 Glenpark Road, Palmerstown, Dublin 203 Bed · 2 Bath · Semi-D
€445,000
17 Glenpark Drive, Palmerstown, Dublin 203 Bed · 1 Bath · Semi-D€445,000
7 Dunsoghly Way, Ratoath Road, Finglas, Dublin 11, D11A99V3 Bed · 2 Bath · End of Terrace€450,000
Apartment 17, Weavers Hall, Clonsilla Road, Clonsilla, Dublin 15, D15K4KP4 Bed · 2 Bath · Apartment€450,000
41 The Weir, Martins Row, Chapelizod, Dublin 203 Bed · 3 Bath · Townhouse€450,000
22 Shelerin Road, Clonsilla, Dublin 15, D15Y3E73 Bed · 3 Bath · Semi-D€465,000
1 Kinsella Hall, Collegewood, Castleknock, Dublin 15, D15E2863 Bed · 2 Bath · Apartment€465,000
1 The Orchard, Woodfarm Acres, Palmerstown, Dublin 204 Bed · 1 Bath · Semi-D€465,000
15 St. Mochta`s Lawn, Clonsilla, Dublin 15, D15T1X93 Bed · 3 Bath · Semi-D
Daft ID: 123129973

