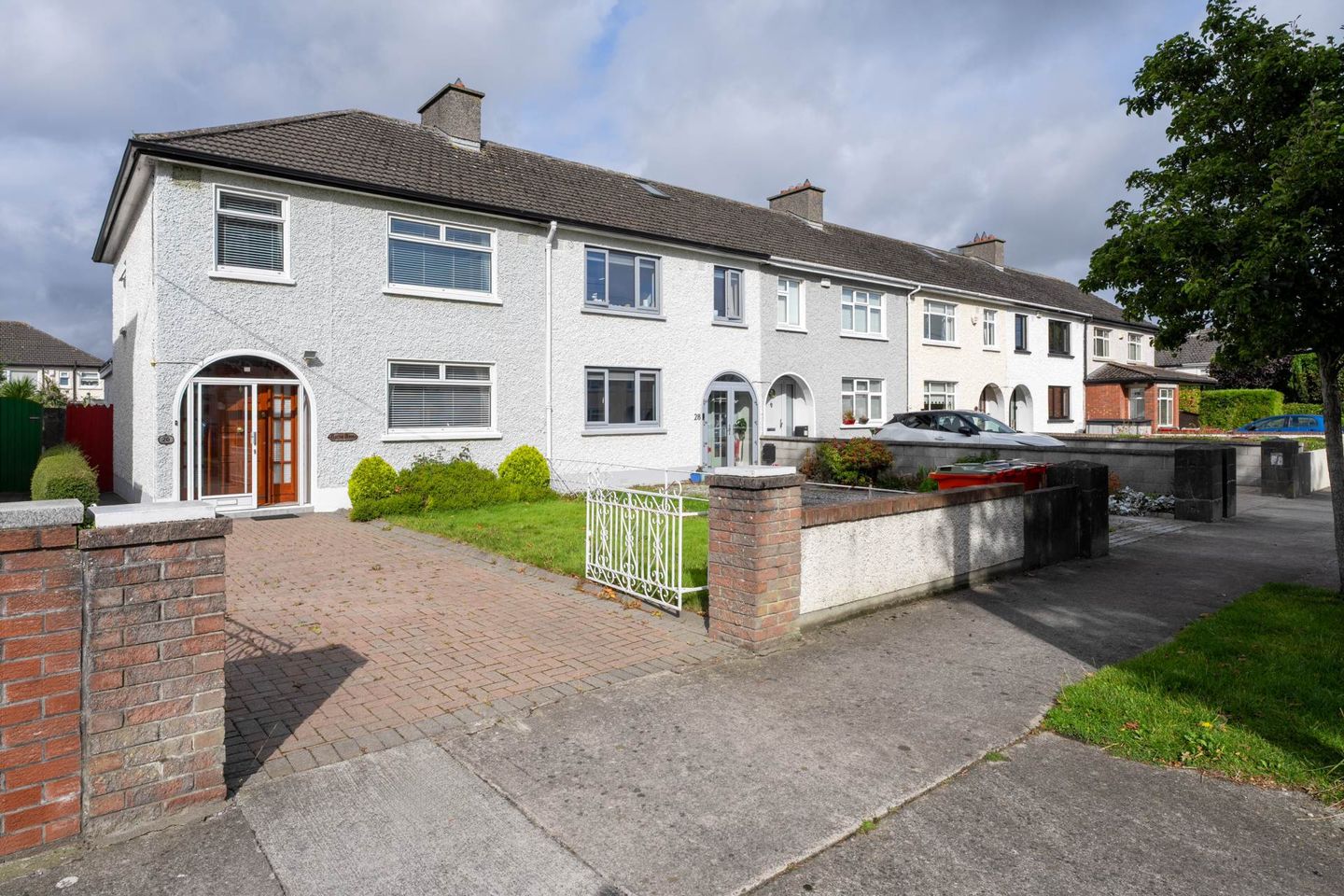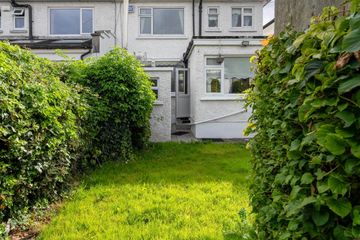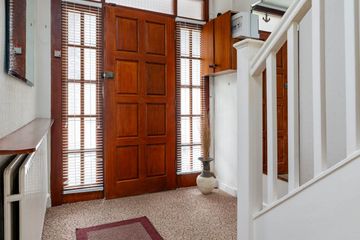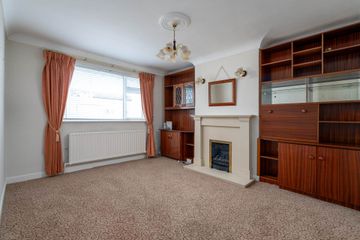



26 Kinvara Drive, Navan Road, Dublin, D07ED37
€495,000
- Estimated Stamp Duty:€4,950
- Selling Type:By Private Treaty
- BER No:118734227
- Energy Performance:381.5 kWh/m2/yr
About this property
Highlights
- Extended end of terrace family home.
- Original features throughout.
- Private rear garden with garage.
- Drive-in to the front of the property.
Description
Mason Estates are delighted to present this lovely extended 3 bedroom end of terrace family home situated in this very popular residential enclave just off the Navan Road. Built in the 1960's the accommodation comprises of entrance porch, entrance hall, livingroom, diningroom and kitchen/breakfast room. Upstairs there are 3 bedrooms and a bathroom. Total size c. 98 sq.m. No. 26 benefits from oil fired central heating, double glazed uPVC windows, garage and lovely West facing private rear garden. Viewing is highly recommended. VIEWING: NEGOTIATOR: SIOBHAN FOLEY MSCSI MRICS - PHIBSBORO OFFICE (01) 8304000 Accommodation ENTRANCE PORCH: With tiled floor. ENTRANCE HALL: With understairs storage. LIVINGROOM: 3.8m x 3.5m Front reception room with marble fireplace and centre rose. DININGROOM: 4.1m x 3.8m Rear reception room with marble fireplace and fitted storage units. Centre rose. KITCHEN/BREAKFASTROOM: 6.5m x 2.2m Laminate floor in the breakfast room. Floor and eye level kitchen units with stainless steel sink unit and tiled splashback. Plumbed for washing machine. Door to rear garden. UPSTAIRS: Landing with access to attic. BEDROOM 1: 4.1m x 3.3m Rear bedroom with fitted wardrobes and vanity unit. BEDROOM 2: 3.5m x 3.0m Front bedroom with fitted wardrobes and vanity unit. BEDROOM 3: 2.7m x 2.5m Front bedroom with fitted wardrobe and shelving. BATHROOM: 2.3m x 2.3m With 3 piece white suite comprising of w.c., wash hand basin and bath with Mira Elite electric shower. Hotpress. GARDENS: Drive in to the front of the property. Lovely West facing rear garden, which is mainly laid in lawn. Outside toilet and boiler house. GARAGE: 5.0m x 3.0m With electricity. GENERAL POINTS, SERVICES & UTILITIES: • BER F and BER Number 118734227. • Double glazed uPVC windows. • Oil fired central heating. • Off street parking to the front. Total size c. 98 sq.m. Note: Please note we have not tested any apparatus, fixtures, fittings, or services. Interested parties must undertake their own investigation into the working order of these items. All measurements are approximate and photographs provided for guidance only. Property Reference :MEST10002011 DIRECTIONS: Travelling along the Navan Road from the City Centre. Take the right hand turn at the traffic lights onto Kinvara Avenue. Take the first left at the traffic lights and first right onto Kinvara Road. Take the next right hand turn on Kinvara Drive and No. 26 is on the left hand side
The local area
The local area
Sold properties in this area
Stay informed with market trends
Local schools and transport

Learn more about what this area has to offer.
School Name | Distance | Pupils | |||
|---|---|---|---|---|---|
| School Name | St Vincent's Special School | Distance | 470m | Pupils | 66 |
| School Name | St John Bosco Junior Boys' School | Distance | 510m | Pupils | 151 |
| School Name | Saint John Bosco Senior Boys School | Distance | 560m | Pupils | 307 |
School Name | Distance | Pupils | |||
|---|---|---|---|---|---|
| School Name | Phoenix Park Specialist School | Distance | 640m | Pupils | 18 |
| School Name | Holy Family School For The Deaf | Distance | 720m | Pupils | 140 |
| School Name | Mary, Help Of Christians Girls National School | Distance | 740m | Pupils | 353 |
| School Name | Casa Caterina School | Distance | 810m | Pupils | 29 |
| School Name | St. Catherine's Senior Girls School | Distance | 820m | Pupils | 149 |
| School Name | St Catherine's Infants School Cabra | Distance | 850m | Pupils | 140 |
| School Name | Saint Finian's National School | Distance | 1.1km | Pupils | 277 |
School Name | Distance | Pupils | |||
|---|---|---|---|---|---|
| School Name | St. Dominic's College | Distance | 840m | Pupils | 778 |
| School Name | St Declan's College | Distance | 1.2km | Pupils | 653 |
| School Name | Coláiste Mhuire | Distance | 1.6km | Pupils | 256 |
School Name | Distance | Pupils | |||
|---|---|---|---|---|---|
| School Name | Cabra Community College | Distance | 1.7km | Pupils | 260 |
| School Name | Coláiste Eoin | Distance | 1.9km | Pupils | 276 |
| School Name | St Michaels Secondary School | Distance | 2.1km | Pupils | 651 |
| School Name | New Cross College | Distance | 2.6km | Pupils | 353 |
| School Name | Mount Sackville Secondary School | Distance | 2.8km | Pupils | 654 |
| School Name | Beneavin De La Salle College | Distance | 3.0km | Pupils | 603 |
| School Name | St Vincents Secondary School | Distance | 3.0km | Pupils | 409 |
Type | Distance | Stop | Route | Destination | Provider | ||||||
|---|---|---|---|---|---|---|---|---|---|---|---|
| Type | Bus | Distance | 270m | Stop | Ashington Avenue | Route | 122 | Destination | Ashington | Provider | Dublin Bus |
| Type | Bus | Distance | 300m | Stop | Ashington Avenue | Route | 122 | Destination | Parnell Square | Provider | Dublin Bus |
| Type | Bus | Distance | 300m | Stop | Ashington Avenue | Route | 122 | Destination | Drimnagh Road | Provider | Dublin Bus |
Type | Distance | Stop | Route | Destination | Provider | ||||||
|---|---|---|---|---|---|---|---|---|---|---|---|
| Type | Bus | Distance | 320m | Stop | Kinvara Avenue | Route | 122 | Destination | Ashington | Provider | Dublin Bus |
| Type | Bus | Distance | 330m | Stop | De Paul Pool | Route | 70d | Destination | Dcu | Provider | Dublin Bus |
| Type | Bus | Distance | 330m | Stop | De Paul Pool | Route | 38a | Destination | Burlington Road | Provider | Dublin Bus |
| Type | Bus | Distance | 330m | Stop | De Paul Pool | Route | 38b | Destination | O'Connell Street | Provider | Dublin Bus |
| Type | Bus | Distance | 330m | Stop | De Paul Pool | Route | 39a | Destination | Ucd | Provider | Dublin Bus |
| Type | Bus | Distance | 330m | Stop | De Paul Pool | Route | 37 | Destination | Wilton Terrace | Provider | Dublin Bus |
| Type | Bus | Distance | 330m | Stop | De Paul Pool | Route | 38b | Destination | Burlington Road | Provider | Dublin Bus |
Your Mortgage and Insurance Tools
Check off the steps to purchase your new home
Use our Buying Checklist to guide you through the whole home-buying journey.
Budget calculator
Calculate how much you can borrow and what you'll need to save
BER Details
BER No: 118734227
Energy Performance Indicator: 381.5 kWh/m2/yr
Ad performance
- Date listed08/10/2025
- Views6,530
- Potential views if upgraded to an Advantage Ad10,644
Similar properties
€450,000
11 Erris Road, Cabra, Dublin 7, D07W9273 Bed · 2 Bath · Terrace€499,950
Hampton Green, Dublin 7, Navan Road (D7), Dublin 7, D07X0E63 Bed · 2 Bath · End of Terrace€525,000
40 Ashington Mews, Navan Road (D7), Dublin 7, D07A3FD3 Bed · 3 Bath · End of Terrace€525,000
18 Park Road, Navan Road, Dublin, D07T6583 Bed · 1 Bath · Terrace
€550,000
43 Glenarriff Road, Navan Road, Ashtown, Dublin 7, D07KV103 Bed · 2 Bath · Terrace€550,000
51 Nephin Road, Navan Road (D7), Dublin 7, D07A4V93 Bed · 1 Bath · Terrace€550,000
51 Hampton Green, Navan Road, Dublin 7, D07F2Y23 Bed · 3 Bath · Terrace€555,000
24 Kinvara Park, Navan Road, Dublin 7, D07YF593 Bed · 1 Bath · Terrace€575,000
4 Hampton Square, Navan Road (D7), Dublin 7, D07XE023 Bed · 2 Bath · Terrace€590,000
11 Pelletstown Avenue, Rathborne, Ashtown, Dublin 153 Bed · 3 Bath · End of Terrace€595,000
51 Belleville, Ashtown, Blackhorse Avenue, Dublin 7, Dublin 73 Bed · 2 Bath · Terrace€595,000
1 Phelan Drive East, Royal Canal Park, Ashtown, Dublin 15, D15TK2P3 Bed · 3 Bath · Detached
Daft ID: 123191217

