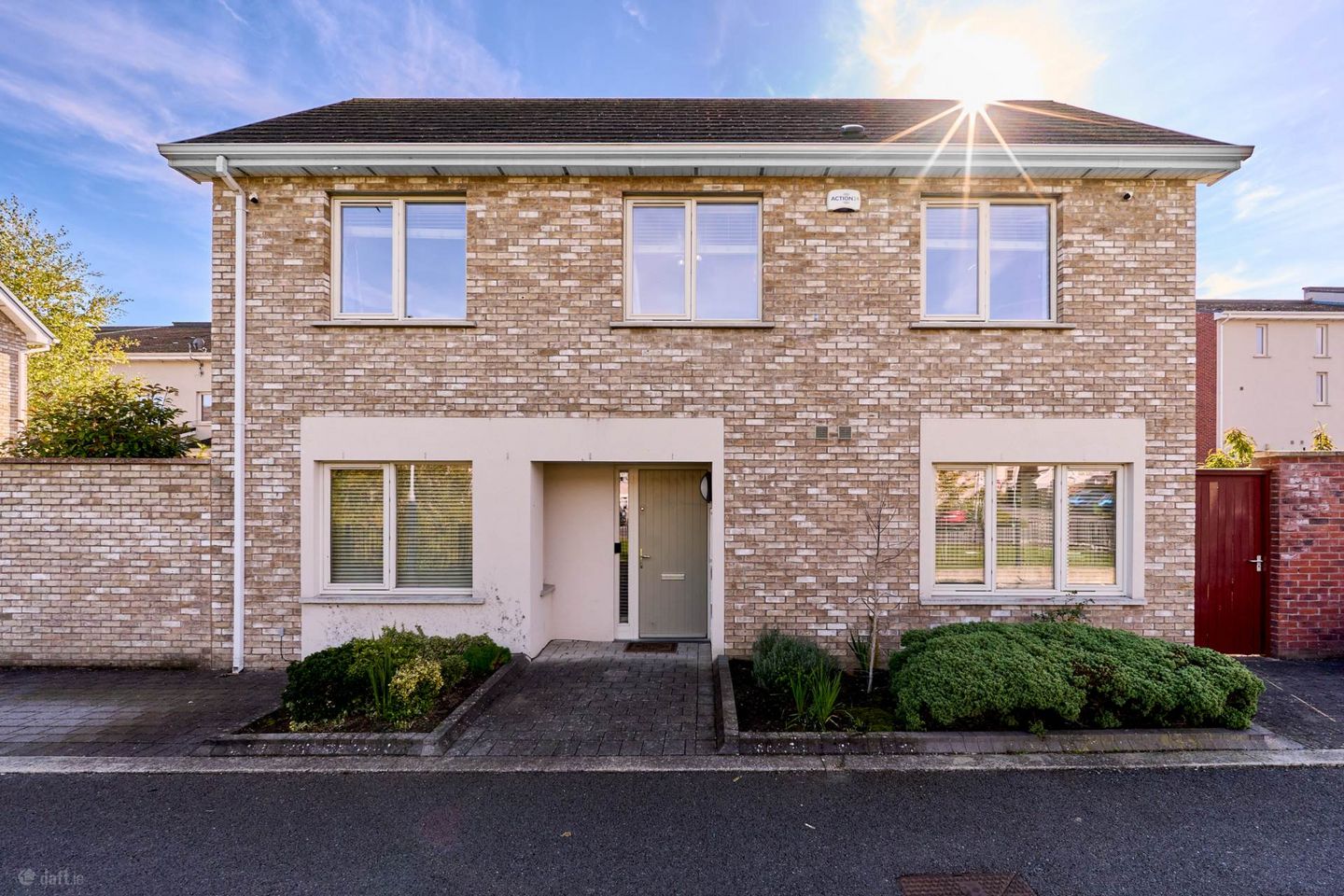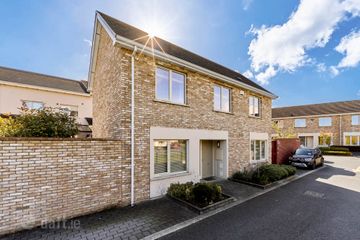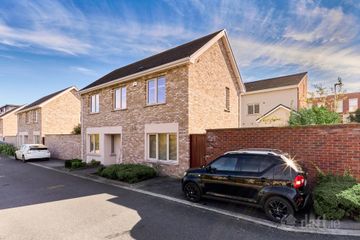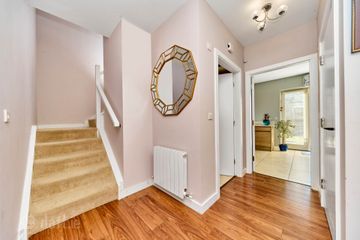



1 Phelan Drive East, Royal Canal Park, Ashtown, Dublin 15, D15TK2P
€595,000
- Price per m²:€5,409
- Estimated Stamp Duty:€5,950
- Selling Type:By Private Treaty
- BER No:108427196
- Energy Performance:58.48 kWh/m2/yr
About this property
Highlights
- Detached three bedroom family home
- Bright well laid out accommodation
- Drawings in place for side extension & attic conversion
- Sought after location
- Walking distance to schools shops bus & Pelletstown Railway Station
Description
Flynn Estate Agents delighted to present to the market this superb opportunity to acquire a detached three - bedroom family home in the ever - popular Phelan Drive, Dublin 15. No.1 Phelan Drive East enjoys a prime corner site with excellent potential, offering bright and well-proportioned accommodation throughout as well as exciting scope for further expansion. The property has the benefit of architectural drawings already drafted for both a side room extension and an attic conversion, giving prospective buyers the opportunity to add significant living space and tailor the home to their needs. Accommodation briefly comprises of a welcoming entrance hall, spacious living room, open plan kitchen/dining area with garden access, guest WC. Upstairs there are 3 well proportioned bedrooms, family bathroom and ensuite. This property offers a rare chance to secure a detached home in Dublin 15 with superb potential to extend and enhance. It will appeal to families, first - time buyers, and investors alike. Viewing is highly recommended. Accommodation Entrance Hall - 4.86m (15'11") x 1.45m (4'9") with Laminate wood flooring & pendant lighting. Lounge - 5.6m (18'4") x 3.77m (12'4") with Laminate wood flooring, fitted entertainment unit, fitted shelving Kitchen/ Dining - 5.7m (18'8") x 3.77m (12'4") with tiled flooring, integrated fully fitted kitchen Utility - 1.79m (5'10") x 1.72m (5'8") with tiled flooring, shelving + storage units. W.C - 1.53m (5'0") x 1.48m (4'10") With tiled floor, w.c, wash hand basin, extractor fan Landing - 2.53m (8'4") x 3.28m (10'9") with carpet flooring,hot press, attic access with Stira Bedroom 1 - 4.29m (14'1") x 2.96m (9'9") with Laminate wood flooring, built in wardrobes, pendant lighting. Ensuite - 2.91m (9'7") x 1.19m (3'11") with tiled flooring, WC, WHB, heated towel rail. Bedroom 2 - 2.96m (9'9") x 2.45m (8'0") with Laminate wood flooring, built in wardrobes & pendant lighting. Bedroom 3 - 3.91m (12'10") x 2.96m (9'9") with Laminate wood flooring, built in wardrobes, pendant lighting. Bathroom - 2.75m (9'0") x 2.53m (8'4") with tiled flooring, bath + shower, WC, WHB & heated towel rail. Bathroom - 1.53m (5'0") x 1.48m (4'10") with tiled flooring, WC, WHB, Property Reference :FLYN7468
The local area
The local area
Sold properties in this area
Stay informed with market trends
Local schools and transport

Learn more about what this area has to offer.
School Name | Distance | Pupils | |||
|---|---|---|---|---|---|
| School Name | Saint Finian's National School | Distance | 490m | Pupils | 277 |
| School Name | Mary, Help Of Christians Girls National School | Distance | 620m | Pupils | 353 |
| School Name | Casa Caterina School | Distance | 640m | Pupils | 29 |
School Name | Distance | Pupils | |||
|---|---|---|---|---|---|
| School Name | Holy Family School For The Deaf | Distance | 720m | Pupils | 140 |
| School Name | St Catherine's Infants School Cabra | Distance | 800m | Pupils | 140 |
| School Name | St. Catherine's Senior Girls School | Distance | 810m | Pupils | 149 |
| School Name | St John Bosco Junior Boys' School | Distance | 890m | Pupils | 151 |
| School Name | Scoil Sinead National School | Distance | 910m | Pupils | 64 |
| School Name | Saint John Bosco Senior Boys School | Distance | 940m | Pupils | 307 |
| School Name | St Vincent's Special School | Distance | 1.1km | Pupils | 66 |
School Name | Distance | Pupils | |||
|---|---|---|---|---|---|
| School Name | St. Dominic's College | Distance | 710m | Pupils | 778 |
| School Name | St Declan's College | Distance | 1.3km | Pupils | 653 |
| School Name | Coláiste Eoin | Distance | 1.3km | Pupils | 276 |
School Name | Distance | Pupils | |||
|---|---|---|---|---|---|
| School Name | St Michaels Secondary School | Distance | 1.4km | Pupils | 651 |
| School Name | Cabra Community College | Distance | 1.5km | Pupils | 260 |
| School Name | Coláiste Mhuire | Distance | 1.6km | Pupils | 256 |
| School Name | New Cross College | Distance | 2.1km | Pupils | 353 |
| School Name | Beneavin De La Salle College | Distance | 2.3km | Pupils | 603 |
| School Name | St Kevins College | Distance | 2.6km | Pupils | 501 |
| School Name | St Mary's Secondary School | Distance | 2.7km | Pupils | 836 |
Type | Distance | Stop | Route | Destination | Provider | ||||||
|---|---|---|---|---|---|---|---|---|---|---|---|
| Type | Rail | Distance | 120m | Stop | Pelletstown | Route | Rail | Destination | Dun Laoghaire (mallin) | Provider | Irish Rail |
| Type | Rail | Distance | 120m | Stop | Pelletstown | Route | Rail | Destination | Dublin Pearse | Provider | Irish Rail |
| Type | Rail | Distance | 120m | Stop | Pelletstown | Route | Rail | Destination | Longford | Provider | Irish Rail |
Type | Distance | Stop | Route | Destination | Provider | ||||||
|---|---|---|---|---|---|---|---|---|---|---|---|
| Type | Rail | Distance | 120m | Stop | Pelletstown | Route | Rail | Destination | M3 Parkway | Provider | Irish Rail |
| Type | Bus | Distance | 220m | Stop | Royal Canal Avenue | Route | 120 | Destination | Ashtown Stn | Provider | Dublin Bus |
| Type | Bus | Distance | 240m | Stop | Royal Canal Avenue | Route | 120 | Destination | Ballsbridge | Provider | Dublin Bus |
| Type | Bus | Distance | 240m | Stop | Royal Canal Avenue | Route | 120 | Destination | Parnell St | Provider | Dublin Bus |
| Type | Bus | Distance | 260m | Stop | River Road | Route | 40e | Destination | Tyrrelstown | Provider | Dublin Bus |
| Type | Bus | Distance | 480m | Stop | Ashington Avenue | Route | 122 | Destination | Parnell Sq | Provider | Dublin Bus |
| Type | Bus | Distance | 530m | Stop | Ashington Avenue | Route | 122 | Destination | Ashington | Provider | Dublin Bus |
Your Mortgage and Insurance Tools
Check off the steps to purchase your new home
Use our Buying Checklist to guide you through the whole home-buying journey.
Budget calculator
Calculate how much you can borrow and what you'll need to save
BER Details
BER No: 108427196
Energy Performance Indicator: 58.48 kWh/m2/yr
Ad performance
- Date listed29/09/2025
- Views9,546
- Potential views if upgraded to an Advantage Ad15,560
Similar properties
€550,000
51 Nephin Road, Navan Road (D7), Dublin 7, D07A4V93 Bed · 1 Bath · Terrace€550,000
51 Hampton Green, Navan Road, Dublin 7, D07F2Y23 Bed · 3 Bath · Terrace€555,000
24 Kinvara Park, Navan Road, Dublin 7, D07YF593 Bed · 1 Bath · Terrace€575,000
4 Hampton Square, Navan Road (D7), Dublin 7, D07XE023 Bed · 2 Bath · Terrace
€590,000
11 Pelletstown Avenue, Rathborne, Ashtown, Dublin 15, D15AWF53 Bed · 3 Bath · End of Terrace€595,000
51 Belleville, Ashtown, Blackhorse Avenue, Dublin 7, Dublin 73 Bed · 2 Bath · Terrace€595,000
8 Cedarhurst Green, Castleknock, Dublin 15, D15X6F43 Bed · 2 Bath · Terrace€599,500
176 Quarry Road, Cabra East, Dublin, D07DK663 Bed · 1 Bath · Terrace€600,000
10 Rathborne Lawns, Ashtown, Dublin 15, D15ENH93 Bed · 3 Bath · Semi-D€625,000
19 Kempton Park, Navan Road (D7), Dublin 7, D07Y7C23 Bed · 3 Bath · Semi-D€650,000
359 Navan Road, Dublin 7, D07T0F63 Bed · 1 Bath · Semi-D€675,000
6 Belleville, Blackhorse Avenue, Dublin 7, D07RF844 Bed · 3 Bath · End of Terrace
Daft ID: 123527406

