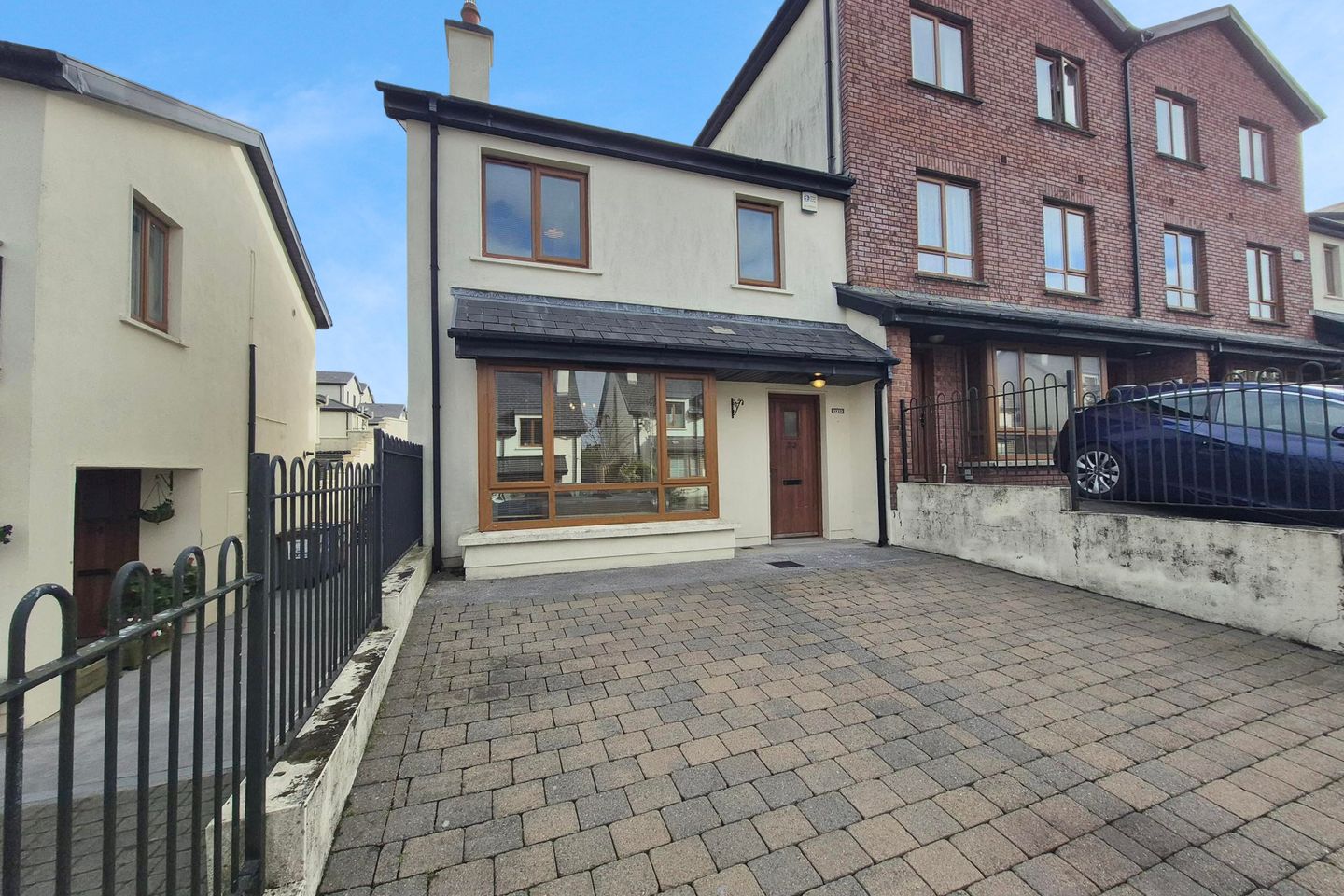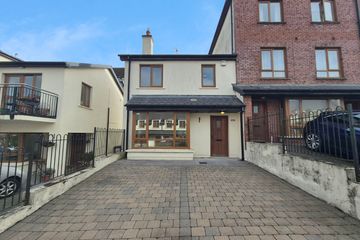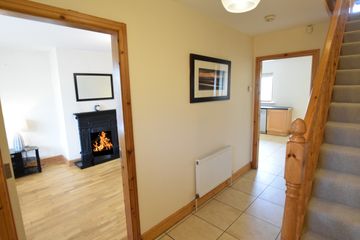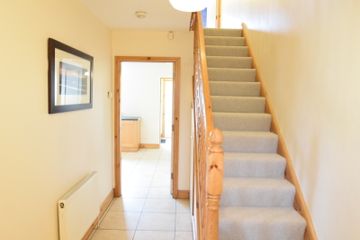



33 Fort Hill, Moneygurney, Douglas, Co. Cork, T12F79H
€295,000
- Price per m²:€3,073
- Estimated Stamp Duty:€2,950
- Selling Type:By Private Treaty
- BER No:108809617
- Energy Performance:185.76 kWh/m2/yr
About this property
Highlights
- Lovely 3-bed end of terrace property
- Constructed in 2006
- PVC double glazed windows throughout
- Gas fired central heating.
- BER rating is C2
Description
Glenn O'Connor & Michelle Kenneally of DNG O'Connor Finn Auctioneers are delighted to present to the market this superb 3 bed end of terrace property situated in a much sought-after location. This spacious property was constructed in 2006 and extends in excess of 95.97 Sq. m /1033 square feet in size with a BER rating of C2. It is heated by gas fired heating with PVC double glazed windows throughout. The property benefits from a fully enclosed garden to the rear making it the ideal space to enjoy sun filled days. The perfect family home/first time buy this property offers so much to potential homeowners. This home sits within close proximity to Cork City Centre, with reliable bus links making commuting simple. Douglas Village with its cafés, shops, and amenities is within easy reach, and a range of primary and secondary schools are conveniently nearby. From local shops to restaurants and recreational spaces, everyday essentials are all within a short distance. Viewing is an absolute must to appreciate what this lovely home has to offer. Management fee €1,700 per annuum. ACCOMMODATION CONSISTS OF: Entrance Hallway (4m x 2.06m) Beautiful, bright and spacious hallway with tile flooring throughout. Living Room (4.87m x 3.34m) This bright and spacious living room features wooden laminate flooring with a lovely bay window to the front, flooding the space with natural light. A built-in open fireplace adds both warmth and character. Kitchen/Dining Room (5.5m x 3.37m) This inviting open-plan kitchen and dining area features tiled flooring, a fully fitted kitchen, tiled splashback and a window to the rear that looks out to the private rear garden. Utility Room (1.88m x 1.55m) The utility room, located just off the kitchen, provides plumbing for a washing machine, countertop workspace, and additional storage offering convenience for everyday living. Guest W.C (1.94m x 1.35m) This guest W.C has tile flooring with a two-piece bathroom suite incorporating wash hand basin & W.C along with a frosted window to the rear of the property. FIRST FLOOR ACCOMMODATION: Landing (5.4m x 1.96m) The landing is generously sized and features new carpet flooring. Bedroom One (3.47m x 3.1m) This spacious double bedroom features wooden flooring and a window to the rear of the property. The room further benefits from a private en-suite bathroom and a convenient walk-in wardrobe. Ensuite (2.98m x 0.97m) This en-suite is fully tiled from floor to ceiling and features a shower unit with shower overhead. A frosted window to the side of the property provides natural light and ventilation. Bedroom Two (3.06m x 3.35m) This spacious double bedroom features wooden flooring, and a large window to the front of the property. Bedroom Three (2.37m x 2.11m) This bright and airy room features wooden flooring and a window to the front of the property. Main Bathroom (347mx 1.76m) This spacious main bathroom is fully tiled from floor to ceiling and features a bath with shower overhead. A window to the rear of the property provides natural light. Features Lovely 3-bed end of terrace property Constructed in 2006 PVC double glazed windows throughout Gas fired central heating BER rating is C2 Floor Area in excess of 95.97 Sq. m /1033 square feet in size Fully enclosed private rear garden with rear access Double driveway to the front of the property Excellent location within proximity to all amenities Ideal first-time buyer starter home DNG O'Connor Finn, for themselves and for the vendors or lessors of the property whose Agents they are, give notice that: (i) The particulars contained herein are set out as a general outline for the guidance of intending purchasers or tenants, and do not constitute any part of an offer or contract and are not in any way legally binding. (ii) All descriptions, dimensions, references to condition and necessary permissions for use and occupation, and other details are given in good faith and are believed to be correct, but any intending purchasers or tenants should not rely on them as statements or representations of fact but must satisfy themselves by inspection or otherwise as to the correctness of each of them. (iii) No person in the employment of DNG O'Connor Finn has any authority to make or give representation or warranty whatever in relation to this development. (iv) The particulars contained herein are confidential and are given on the strict understanding that all negotiations shall be conducted through DNG O'Connor Finn. (v) DNG O'Connor Finn disclaims all liability and responsibility for any direct and/or indirect loss or damage which may be suffered by any recipient through relying on any particular contained in or omitted from the aforementioned particular
Standard features
The local area
The local area
Sold properties in this area
Stay informed with market trends
Local schools and transport

Learn more about what this area has to offer.
School Name | Distance | Pupils | |||
|---|---|---|---|---|---|
| School Name | Douglas Rochestown Educate Together National School | Distance | 380m | Pupils | 513 |
| School Name | Rochestown National School | Distance | 690m | Pupils | 465 |
| School Name | Rochestown Community Special School | Distance | 1.0km | Pupils | 47 |
School Name | Distance | Pupils | |||
|---|---|---|---|---|---|
| School Name | St Mary's School Rochestown | Distance | 1.8km | Pupils | 81 |
| School Name | St Luke's School Douglas | Distance | 2.3km | Pupils | 207 |
| School Name | St Columbas Boys National School | Distance | 2.6km | Pupils | 364 |
| School Name | St Columba's Girls National School | Distance | 2.7km | Pupils | 370 |
| School Name | Gaelscoil Na Dúglaise | Distance | 2.9km | Pupils | 438 |
| School Name | Beaumont Boys National School | Distance | 3.2km | Pupils | 289 |
| School Name | Gaelscoil Mhachan | Distance | 3.2km | Pupils | 140 |
School Name | Distance | Pupils | |||
|---|---|---|---|---|---|
| School Name | St Francis Capuchin College | Distance | 2.3km | Pupils | 777 |
| School Name | Douglas Community School | Distance | 2.9km | Pupils | 562 |
| School Name | Nagle Community College | Distance | 3.1km | Pupils | 297 |
School Name | Distance | Pupils | |||
|---|---|---|---|---|---|
| School Name | Cork Educate Together Secondary School | Distance | 3.2km | Pupils | 409 |
| School Name | Regina Mundi College | Distance | 3.3km | Pupils | 562 |
| School Name | Ursuline College Blackrock | Distance | 3.6km | Pupils | 359 |
| School Name | Christ King Girls' Secondary School | Distance | 4.4km | Pupils | 703 |
| School Name | Ashton School | Distance | 4.5km | Pupils | 532 |
| School Name | St Peter's Community School | Distance | 4.6km | Pupils | 353 |
| School Name | Coláiste Chríost Rí | Distance | 4.9km | Pupils | 506 |
Type | Distance | Stop | Route | Destination | Provider | ||||||
|---|---|---|---|---|---|---|---|---|---|---|---|
| Type | Bus | Distance | 180m | Stop | The Borough | Route | 216 | Destination | Monkstown | Provider | Bus Éireann |
| Type | Bus | Distance | 180m | Stop | The Borough | Route | 216 | Destination | University Hospital | Provider | Bus Éireann |
| Type | Bus | Distance | 340m | Stop | Landsborough | Route | 216 | Destination | Monkstown | Provider | Bus Éireann |
Type | Distance | Stop | Route | Destination | Provider | ||||||
|---|---|---|---|---|---|---|---|---|---|---|---|
| Type | Bus | Distance | 370m | Stop | Broadale | Route | 220 | Destination | Ovens | Provider | Bus Éireann |
| Type | Bus | Distance | 370m | Stop | Broadale | Route | 216 | Destination | University Hospital | Provider | Bus Éireann |
| Type | Bus | Distance | 380m | Stop | Broadale | Route | 220 | Destination | Fort Camden | Provider | Bus Éireann |
| Type | Bus | Distance | 380m | Stop | Broadale | Route | 216 | Destination | Monkstown | Provider | Bus Éireann |
| Type | Bus | Distance | 380m | Stop | Broadale | Route | 220 | Destination | Carrigaline | Provider | Bus Éireann |
| Type | Bus | Distance | 380m | Stop | Broadale | Route | 220x | Destination | Crosshaven | Provider | Bus Éireann |
| Type | Bus | Distance | 460m | Stop | Landsborough | Route | 216 | Destination | University Hospital | Provider | Bus Éireann |
Your Mortgage and Insurance Tools
Check off the steps to purchase your new home
Use our Buying Checklist to guide you through the whole home-buying journey.
Budget calculator
Calculate how much you can borrow and what you'll need to save
BER Details
BER No: 108809617
Energy Performance Indicator: 185.76 kWh/m2/yr
Ad performance
- Views11,130
- Potential views if upgraded to an Advantage Ad18,142
Similar properties
€275,000
Delwood, 14 Grange Wood Court, Grange, Douglas, Co. Cork, T12D8K03 Bed · 1 Bath · Terrace€295,000
5 Dunbar Street, Cork City Centre, T12W5P93 Bed · 1 Bath · Detached€295,000
31 High Street, Cork, Cork City Centre, T12A6F83 Bed · 1 Bath · Terrace€295,000
6 St. Dominick's Terrace, Crosses Green, Cork City Centre, T12W29A3 Bed · 2 Bath · End of Terrace
€295,000
19 Evergreen Buildings, Cork, T12NF8R3 Bed · 1 Bath · End of Terrace€310,000
Pound House, 7 Douglas West, Douglas, Co. Cork, T12R9A03 Bed · 2 Bath · Terrace€325,000
20 Lios Na Greine, South Douglas Road, Cork City, Co. Cork, T12PX264 Bed · 2 Bath · Duplex€335,000
15 Clontarf Estate, Skehard Road, Blackrock, Co. Cork, T12XTD33 Bed · 1 Bath · Terrace€335,000
60 Woodview, Pinecroft, Grange, Co. Cork, T12W26F3 Bed · 1 Bath · Semi-D€350,000
23 Inchvale Park, Shamrock Lawn , Douglas, Co. Cork, T12Y6D93 Bed · 2 Bath · Semi-D€355,000
27 McGrath Park, Blackrock, Blackrock, Co. Cork, T12X7DK4 Bed · 1 Bath · Terrace€365,000
36 Glenside, Pinecroft, Grange, Co. Cork, T12D1VF3 Bed · 1 Bath · Semi-D
Daft ID: 123706209

