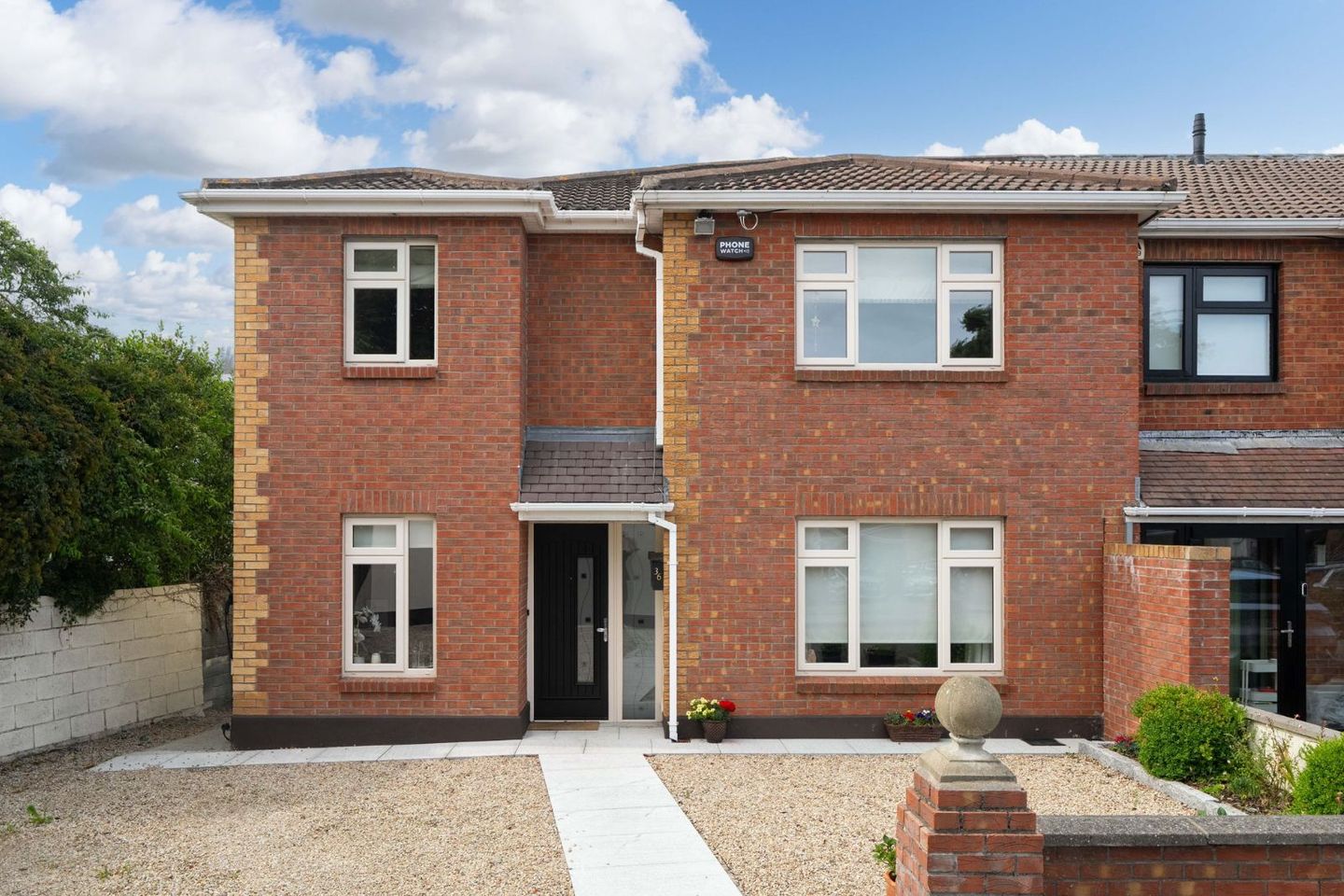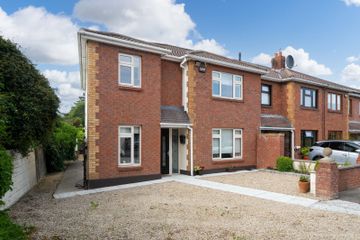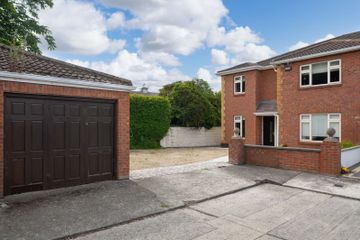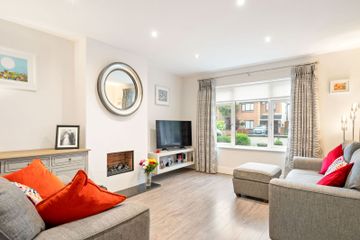



36 Clanmawr, Shankill, Dublin 18, D18F9T0
€650,000
- Price per m²:€4,779
- Estimated Stamp Duty:€6,500
- Selling Type:By Private Treaty
- BER No:118541044
- Energy Performance:103.46 kWh/m2/yr
About this property
Description
Mark Kelly & Associates are delighted to present this fine, double-fronted redbrick 3-bedroom, 3-bathroom end-of-terrace home with a separate garage to the Dublin 18 market. Idyllically positioned in a quiet cul-de-sac and built in 2017, this exceptional property offers every modern convenience a growing family could desire, enhanced by a range of high-end upgrades. This meticulously maintained home boasts an enviable west-facing rear garden, a sun-soaked haven for outdoor living and entertaining, complete with tasteful landscaped patio and gravel areas. The impressive front garden provides off-street parking for two to three vehicles, alongside a sizable garage and an EV charger. Additionally, there is excellent potential to further extend or convert the attic space, subject to planning permission. No. 36 Clanmawr is designed with energy efficiency, practicality, and luxury in mind, finished to the highest standards with contemporary interiors and meticulous attention to detail throughout. There is a bright and spacious hallway leading to a welcoming living room to the front, featuring a recessed gas fire and a large window overlooking the front garden. To the rear, an extended and expansive open-plan kitchen and dining area showcases a superb Kube kitchen with sleek finishes, complemented by an adjoining spacious utility room fitted with washer, dryer, and ample storage facilities. The ground floor also benefits from a smart office or games room, a generously sized guest WC, and a cloakroom. At first floor, the sophisticated finishes continue and comprises of three spacious double bedrooms — two with fitted wardrobes, and a luxurious master suite features, a large walk-in wardrobe, and a stylish en-suite bathroom. A family shower room completes the first-floor layout. The location is truly second to none, there are large green areas at the front and side offers a safe haven for children to play. The sea and coastline is within a five-minute walk, as is the Shankill DART station, providing excellent commuter links. The Dublin and Wicklow mountains are easily accessible for weekend outdoor activities. Shankill village, with its wide array of shops, restaurants, and schools, is also within a short stroll. Additionally, Shanganagh Park with its wildlife walks and playground, Shankill Tennis Club, and easy access to the N11 and M50 road networks make this location both convenient and desirable. Accommodation Entrance, Inviting entrance with uPVC door and side light, wood flooring and spot lighting throughout the ground level, alarm panel. Understairs storage. Cloak/Storage Room, ample storage space. Living Room (4.60m x 3.74m), Spacious and bright room to the front with large window, featuring a water vapour electric fire with red brick and polished black granite fireplace, a pocket door leads to the kitchen/dining area. Office/Study, Currently in use as a home office, or suitable games room. Kitchen/Dining (5.17m x 3.80m), A showstopping modern space, flooded with natural light and fitted with a sleek Kube kitchen. There are ample wall and floor units, a central island with high stools seating, and fitted with an induction hob. Integrated appliances included in the sale. Appliances include, a fridge freezer, dishwasher, microwave oven, electric oven and induction hob. Dining Area, Dining area suitable for 6+ people, large Velux window and beautiful wall to wall glazing leads to the rear garden. Utility Room (2.77m x 1.75m), Well-appointed utility space, plumbed with washing machine, dryer, fridge freezer and gas boiler and zoned heating panel. Door to rear garden. Guest w/c (2.18m x 1.93m), Contemporary guest w/c with window and roman blinds. Landing, Carpet to first floor, Velux window, hot press with shelving, and access to Stira attic hatch. Master Bedroom (3.08m x 3.77m), Generous master suite with dressing room/walk-in wardrobe and spacious ensuite. Curtains and blinds included. En Suite (2.31m x 1.81m), With w/c, washstand with integrated ceramic basin, illuminated mirror cabinet, corner shower cubicle with pump shower and towel warmer. Wall hung storage, large window and tastefully tiled. Bedroom 2 (3.81m x 3.75m), Large double bedroom with three door fitted wardrobes and roman blinds. Bedroom 3 (3.50m x 2.23m), Good-sized double bedroom with two-door fitted wardrobes and shelving. Shower Room (2.80m x 1.40m), Contemporary suite - w/c, wash hand basin over washstand, oversized walk-in shower with riser rail shower, mirror cabinet and towel warmer. Tasteful tiling. Rear Garden West facing landscaped garden with high planters, fully walled in, outdoor tap. Large side gate. Front Garden Walled with decorative piers, low maintenance garden with paving and gravel, off-road parking for three/four cars. Ev charging point. Garage (6.40m x 2.90m), Dual access, window - separate garage with oodles of storage, wired with electrics. Features Newly built home in well-established and highly regarded development c.136sqm High end fixture and fittings throughout Kube designed kitchen Master bedroom with ensuite and dressing room/walk-in wardrobe Energy efficient BER - B rated High performance zoned heating – gas boiler only 2 years old Newly fitted electrical points with USB points EV charging point West facing landscaped garden Security alarm Off street parking with gravel driveway Separate detached garage Excellent transport links, schools and amenities Minutes’ walk to the Dart Built in 2017 BER - BER 2 BER No. 118541044 Directions Insert the Eircode into Google maps to pinpoint location Viewing By appointment exclusively through Mark Kelly and Associates Disclaimer The above particulars are issued by Mark Kelly & Associates (MKA) on the understanding that all negotiations are conducted through them. Information contained in the brochure does not form any part of any offer or contract and is provided in good faith, for guidance only. MKA have not tested any apparatus, fixtures, fittings, or services. Interested parties must undertake their own investigation into the working order of these items. Maps and plans are not to scale and measurements are approximate, photographs provided for guidance only. The particulars, descriptions, dimensions, references to condition, permissions or licenses for use or occupation, access and any other details, such as prices, rents or any other outgoings are for guidance only and may be subject to change. Intending purchasers / tenants must satisfy themselves as to the accuracy of details provided to them either verbally or as part of this brochure. Neither MKA or any of its employees have any authority to make or give any representation or warranty in respect of this property.
The local area
The local area
Sold properties in this area
Stay informed with market trends
Local schools and transport

Learn more about what this area has to offer.
School Name | Distance | Pupils | |||
|---|---|---|---|---|---|
| School Name | Rathmichael National School | Distance | 880m | Pupils | 203 |
| School Name | St Anne's Shankill | Distance | 950m | Pupils | 438 |
| School Name | St. Columbanus National School | Distance | 1.6km | Pupils | 115 |
School Name | Distance | Pupils | |||
|---|---|---|---|---|---|
| School Name | Gaelscoil Phadraig | Distance | 1.7km | Pupils | 126 |
| School Name | Ballyowen Meadows | Distance | 1.9km | Pupils | 54 |
| School Name | St John's National School | Distance | 2.5km | Pupils | 174 |
| School Name | Scoil Cholmcille Junior | Distance | 2.5km | Pupils | 122 |
| School Name | Scoil Cholmcille Senior | Distance | 2.6km | Pupils | 153 |
| School Name | Cherrywood Educate Together National School | Distance | 2.8km | Pupils | 166 |
| School Name | Ravenswell Primary School | Distance | 2.9km | Pupils | 462 |
School Name | Distance | Pupils | |||
|---|---|---|---|---|---|
| School Name | Holy Child Killiney | Distance | 2.0km | Pupils | 395 |
| School Name | Woodbrook College | Distance | 2.1km | Pupils | 604 |
| School Name | St Laurence College | Distance | 2.4km | Pupils | 281 |
School Name | Distance | Pupils | |||
|---|---|---|---|---|---|
| School Name | John Scottus Secondary School | Distance | 2.5km | Pupils | 197 |
| School Name | Coláiste Raithín | Distance | 3.5km | Pupils | 342 |
| School Name | Cabinteely Community School | Distance | 3.7km | Pupils | 517 |
| School Name | North Wicklow Educate Together Secondary School | Distance | 3.7km | Pupils | 325 |
| School Name | St. Gerard's School | Distance | 3.8km | Pupils | 620 |
| School Name | St Thomas' Community College | Distance | 3.8km | Pupils | 14 |
| School Name | St Joseph Of Cluny Secondary School | Distance | 4.0km | Pupils | 256 |
Type | Distance | Stop | Route | Destination | Provider | ||||||
|---|---|---|---|---|---|---|---|---|---|---|---|
| Type | Rail | Distance | 260m | Stop | Shankill | Route | Dart | Destination | Malahide | Provider | Irish Rail |
| Type | Rail | Distance | 260m | Stop | Shankill | Route | Dart | Destination | Bray (daly) | Provider | Irish Rail |
| Type | Rail | Distance | 260m | Stop | Shankill | Route | Dart | Destination | Greystones | Provider | Irish Rail |
Type | Distance | Stop | Route | Destination | Provider | ||||||
|---|---|---|---|---|---|---|---|---|---|---|---|
| Type | Rail | Distance | 260m | Stop | Shankill | Route | Dart | Destination | Dublin Connolly | Provider | Irish Rail |
| Type | Rail | Distance | 260m | Stop | Shankill | Route | Dart | Destination | Howth | Provider | Irish Rail |
| Type | Bus | Distance | 360m | Stop | Shankill Station | Route | 45b | Destination | Kilmacanogue | Provider | Go-ahead Ireland |
| Type | Bus | Distance | 360m | Stop | Shankill Station | Route | 45b | Destination | Dun Laoghaire | Provider | Go-ahead Ireland |
| Type | Bus | Distance | 500m | Stop | Beechfield Manor | Route | 7b | Destination | Shankill | Provider | Dublin Bus |
| Type | Bus | Distance | 500m | Stop | Beechfield Manor | Route | 7b | Destination | Mountjoy Square | Provider | Dublin Bus |
| Type | Bus | Distance | 540m | Stop | Shanganagh Park | Route | 45b | Destination | Dun Laoghaire | Provider | Go-ahead Ireland |
Your Mortgage and Insurance Tools
Check off the steps to purchase your new home
Use our Buying Checklist to guide you through the whole home-buying journey.
Budget calculator
Calculate how much you can borrow and what you'll need to save
BER Details
BER No: 118541044
Energy Performance Indicator: 103.46 kWh/m2/yr
Ad performance
- Date listed17/06/2025
- Views13,428
- Potential views if upgraded to an Advantage Ad21,888
Similar properties
€585,000
3 Bedroom Homes, South Coast At Woodbrook, 3 Bedroom Homes, South Coast At Woodbrook, Shankill, Dublin 183 Bed · 2 Bath · Semi-D€595,000
70 Seafield Court, Killiney Hill Road, Killiney, Co. Dublin, A96EH223 Bed · 2 Bath · Semi-D€645,000
3 Rockville Court, Dublin 18, Carrickmines, Dublin 18, D18FDA03 Bed · 3 Bath · Terrace€645,000
5 Connawood Lawn, Old Connawood, Co Dublin, Bray, A98P4093 Bed · 3 Bath · Semi-D
€645,000
5 Connawood Lawn, Old Connawood, Bray, Co. Wicklow, A98P4093 Bed · 3 Bath · Semi-D€650,000
17 Shanganagh Grove, Quinn's Road, Shankill, Dublin 18, D18EY113 Bed · 1 Bath · Semi-D€675,000
94 Cherrywood, Loughlinstown, Co. Dublin, A96W8C05 Bed · 3 Bath · Detached€675,000
The Mews, Wilford Court, Bray, Co. Wicklow, A98X9P63 Bed · 3 Bath · Detached€720,000
House Type B, Tullyvale, Tullyvale, Cherrywood, Co. Dublin3 Bed · 3 Bath · Semi-D€740,000
3 Bed House The Three Rock, Park Lane, Park Lane, Cherrywood, Co. Dublin3 Bed · 2 Bath · Terrace€745,000
7 Castle Farm, Shankill, Dublin 18, D18C3K23 Bed · 4 Bath · Detached€760,000
4 Bedroom Homes, South Coast At Woodbrook, 4 Bedroom Homes, South Coast At Woodbrook, Shankill, Dublin 184 Bed · 2 Bath · Terrace
Daft ID: 16179116

