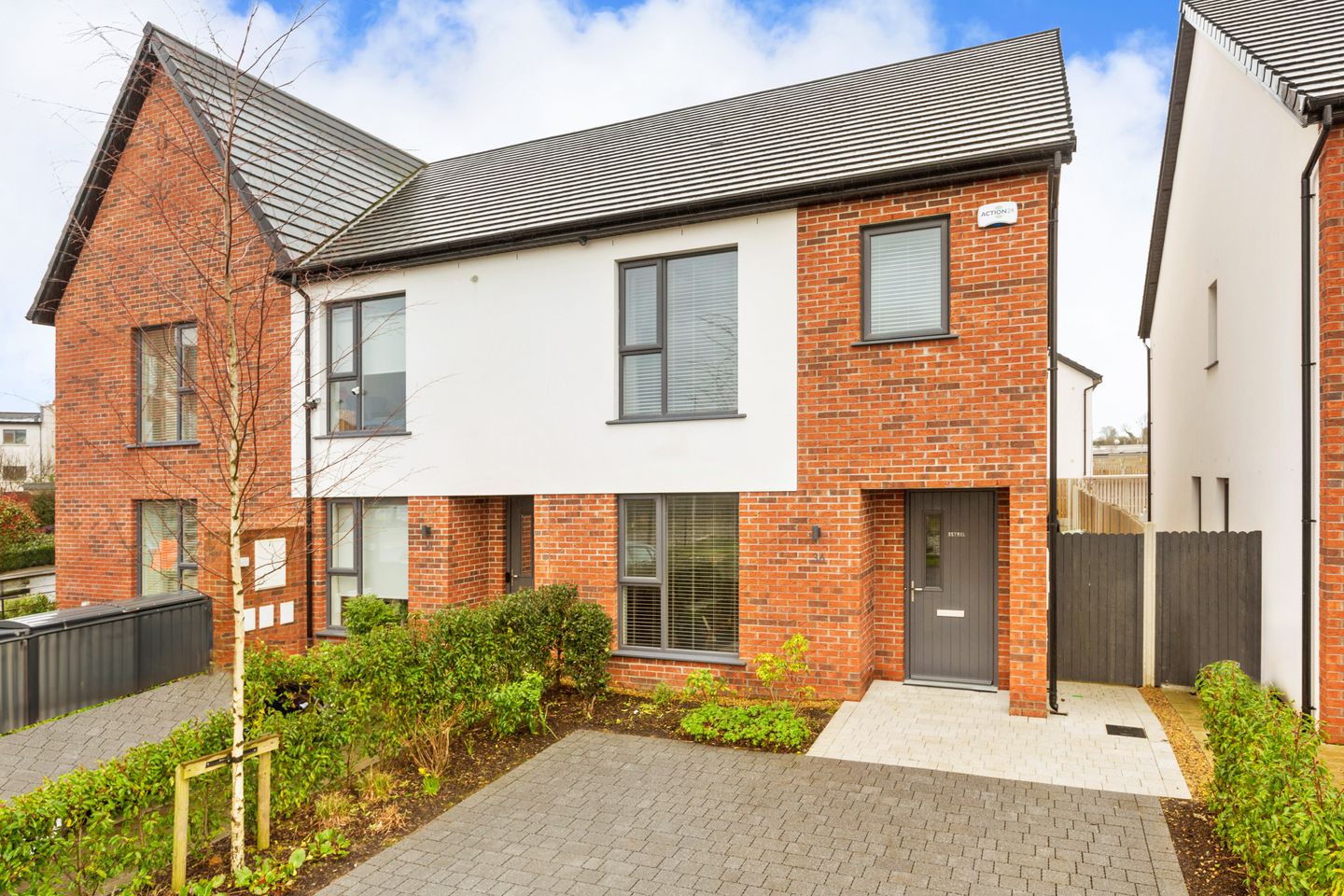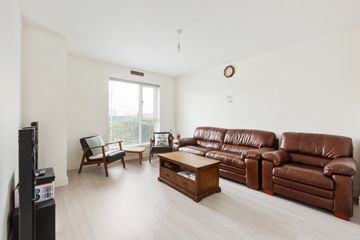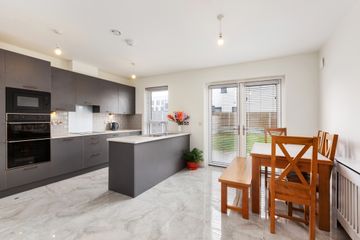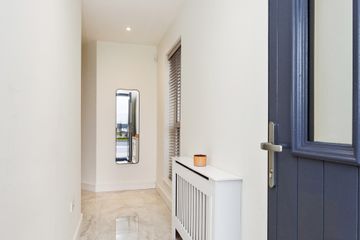



36 Graydon Green, Newcastle, Dublin, D22A8N7
€445,000
- Price per m²:€3,904
- Estimated Stamp Duty:€4,450
- Selling Type:By Private Treaty
- BER No:114649684
- Energy Performance:39.14 kWh/m2/yr
About this property
Highlights
- A stunning 3 bed family home with extensive accommodation over two floors
- Well-presented and decorated in warm tones.
- Thermostat control.
- High level of insulation in walls, roof and floors
- High performance windows and Air tightness membranes to ensure a draft free home.
Description
Sherry FitzGerald are delighted to introduce 36 Graydon Green, a newly built spacious family home located in the heart of the village of Newcastle in Southwest Dublin. Ideal for growing families and commuters, no. 36 offers an ideal opportunity to purchase a high-quality affordable new home in a convenient location close to Dublin City Centre, several large business parks and the N7/M50 main roads. These spacious home bears all the hallmarks of a quality Cairn development, who are well known for their quality build resulting in the perfect home that are an excellent fit for today’s busy and environmentally conscious clients, as the property has an enviable A2 BER rating which is the result of high efficient windows, a high level of insulation and air to water heat pump. Furthermore, the property also comes with a mechanical ventilation system which responds to the moisture in the home with fresh air been introduces through specially designed ventilation grills. Apart from the modern building skills the property has been decorated in a soft pallet of warm neutral tones throughout graced by high quality tiled flooring downstairs together with the same high-end laminate flooring in the bedrooms. The en-suite and bathrooms are all beautifully finished with chic tiling and a touch of five star living. As one steps beyond the attractive red brick façade the feeling of space and light is undeniable. An outstanding living room to the front of the property creates a lovely backdrop to entertain in style. This impressive room boasts natural light thanks to the large picture frame window. Spanning the width of the property a lovely kitchen/dining room lies to the rear. This space is both bright and beautifully presented with a newly installed kitchen offering a wealth of base and eye level units that incorporates twin eye level ovens, hob, extractor fan, fridge/freezer and a dishwasher. Furthermore, the kitchen is complete with an American style breakfast bar with an integrated sink and extra storage space. Glazed double doors provide access to the rear garden - located off the kitchen/dining is a handy utility room. Upstairs the theme of elegance and sheer good taste continues with three generous bedrooms, all with built-in wardrobes, a large family bathroom and en-suite. Outside there is off street parking for family cars complete with a beautifully maintained side garden. A side entrance leads to the landscaped rear garden which enjoys a sunny aspect and is enclosed. The garden is partially laid in lawn with a smart patio area for those summer barbeques. Graydon is ideally located off Newcastle Main Street with beautifully landscaped public and private green spaces. The development also benefits from the adjoining Taobh Chnoic Park, a 2-hectare park featuring play areas, sports facilities and allotments. In addition, smaller "pocket parks" with seating and play spaces are located within the development. Within walking distance of local amenities and shops. For children, the development is perfectly set next to the new primary school. Newcastle itself is a quiet, scenic village with plenty of great local amenities and a strong sense of community - the ideal location for raising a family. The surrounding countryside offers a sense of peace and tranquillity rare for such a convenient location. Graydon's location also couldn't be better for workers and commuters. Citywest, Baldonnell and Greenogue Business Parks, home to many big employers, are just a short drive away, while the N7 main road is just 2km away. For commuters into Dublin, Hazelhatch/Celbridge train station is less than 10 minutes away, and offers fast, efficient and regular train services into Dublin. A regular bus route is also available directly from Newcastle into the city centre. Entrance Hall Bright and welcoming with high quality porcelain tiled flooring and access to guest WC and storage room. Living Room 4.62mm x 3.81m. Located to the left of the entrance hall is this spacious, light-filled living room. The living space boasts natural light and offers with high quality porcelain tiled flooring. Kitchen Dining Room 5.07m x 4.56m. Spanning the width of the property a lovely kitchen/dining room lies to the rear. This space is both bright and beautifully presented with a newly installed kitchen offering a wealth of base and eye level units that incorporates twin eye level ovens, hob, extractor fan, fridge/freezer and a dishwasher. Furthermore, the kitchen is complete with an American style breakfast bar with an integrated sink and extra storage space. Glazed double doors provide access to the rear garden - located off the kitchen/dining is a handy utility room. Utility Room Located under the stairs is this spacious utility with pluming and connections for both washing machine and dryer complete with work top. Guest WC Well-appointed offering high quality vinyl flooring, WC, WHB and heated towel rail. Bedroom 1 5.80m x 4.01m. Located to the front of the property is this spacious double boasting natural light. The room is complete with high quality vinyl flooring, two large picture frame windows, built-in wardrobes and an ensuite. En-Suite Spacious with fully tiled walls and floors, WC, WHB and Walk-in shower and heated towel rail. Bedroom 2 4.90m x 2.78m. Located to the rear of the property is this spacious double with laminate flooring and built-in wardrobe. Bedroom 3 4.68m x 2.15m. Locate to the rear of the property is this second spacious double with laminate flooring and built-in wardrobe. Bathroom 3.14m x 1.69m. Spacious and modern with fully tiled walls and floor, WC, WHB, heated towel rail, walk-in shower and a bathtub.
The local area
The local area
Sold properties in this area
Stay informed with market trends
Local schools and transport

Learn more about what this area has to offer.
School Name | Distance | Pupils | |||
|---|---|---|---|---|---|
| School Name | St Finian's Primary School | Distance | 490m | Pupils | 644 |
| School Name | Holy Family National School | Distance | 2.3km | Pupils | 699 |
| School Name | Scoil Chronain | Distance | 2.5km | Pupils | 381 |
School Name | Distance | Pupils | |||
|---|---|---|---|---|---|
| School Name | St Mary's Saggart | Distance | 4.0km | Pupils | 673 |
| School Name | City West Educate Together National School | Distance | 4.1km | Pupils | 378 |
| School Name | Citywest & Saggart Community National School | Distance | 4.1km | Pupils | 419 |
| School Name | Gaelscoil Lir | Distance | 4.1km | Pupils | 48 |
| School Name | Rathcoole Etns | Distance | 4.2km | Pupils | 119 |
| School Name | St. Patrick's Primary School | Distance | 4.6km | Pupils | 384 |
| School Name | St Annes National School | Distance | 4.7km | Pupils | 344 |
School Name | Distance | Pupils | |||
|---|---|---|---|---|---|
| School Name | Holy Family Community School | Distance | 2.4km | Pupils | 986 |
| School Name | Coláiste Pobail Fóla | Distance | 4.4km | Pupils | 658 |
| School Name | Adamstown Community College | Distance | 5.0km | Pupils | 980 |
School Name | Distance | Pupils | |||
|---|---|---|---|---|---|
| School Name | St Aidan's Community School | Distance | 5.7km | Pupils | 561 |
| School Name | Deansrath Community College | Distance | 6.0km | Pupils | 425 |
| School Name | St Wolstans Community School | Distance | 6.0km | Pupils | 820 |
| School Name | Mount Seskin Community College | Distance | 6.1km | Pupils | 327 |
| School Name | Griffeen Community College | Distance | 6.4km | Pupils | 537 |
| School Name | Kishoge Community College | Distance | 6.4km | Pupils | 925 |
| School Name | Lucan Community College | Distance | 6.5km | Pupils | 966 |
Type | Distance | Stop | Route | Destination | Provider | ||||||
|---|---|---|---|---|---|---|---|---|---|---|---|
| Type | Bus | Distance | 270m | Stop | Aylmer Road | Route | W6 | Destination | Community College | Provider | Go-ahead Ireland |
| Type | Bus | Distance | 270m | Stop | Aylmer Road | Route | 68 | Destination | Poolbeg St | Provider | Dublin Bus |
| Type | Bus | Distance | 300m | Stop | Aylmer Road | Route | 68 | Destination | Greenogue | Provider | Dublin Bus |
Type | Distance | Stop | Route | Destination | Provider | ||||||
|---|---|---|---|---|---|---|---|---|---|---|---|
| Type | Bus | Distance | 300m | Stop | Aylmer Road | Route | 69n | Destination | Saggart | Provider | Nitelink, Dublin Bus |
| Type | Bus | Distance | 300m | Stop | Aylmer Road | Route | W6 | Destination | The Square | Provider | Go-ahead Ireland |
| Type | Bus | Distance | 300m | Stop | Aylmer Road | Route | 68 | Destination | Newcastle | Provider | Dublin Bus |
| Type | Bus | Distance | 320m | Stop | Newcastle Manor | Route | 68 | Destination | Greenogue | Provider | Dublin Bus |
| Type | Bus | Distance | 320m | Stop | Newcastle Manor | Route | W6 | Destination | The Square | Provider | Go-ahead Ireland |
| Type | Bus | Distance | 320m | Stop | Newcastle Manor | Route | 69n | Destination | Saggart | Provider | Nitelink, Dublin Bus |
| Type | Bus | Distance | 320m | Stop | Newcastle Manor | Route | 68 | Destination | Newcastle | Provider | Dublin Bus |
Your Mortgage and Insurance Tools
Check off the steps to purchase your new home
Use our Buying Checklist to guide you through the whole home-buying journey.
Budget calculator
Calculate how much you can borrow and what you'll need to save
BER Details
BER No: 114649684
Energy Performance Indicator: 39.14 kWh/m2/yr
Ad performance
- Date listed07/03/2024
- Views11,117
- Potential views if upgraded to an Advantage Ad18,121
Similar properties
€425,000
3 Peyton Court, Rathcoole, Co. Dublin3 Bed · 4 Bath · Semi-D€425,000
10 Broadfield Avenue, Rathcoole, Co. Dublin, Rathcoole, Co. Dublin3 Bed · 3 Bath · Semi-D€425,000
4 Tullyhall Mews, Lucan, Co. Dublin, K78YE943 Bed · 3 Bath · End of Terrace€429,000
11 Citywest Avenue, Citywest, Citywest, Co. Dublin, D24H7TN4 Bed · 3 Bath · Townhouse
€445,000
12 Castlegate Crescent, Adamstown Castle, Adamstown, Co. Dublin, K78DH313 Bed · 3 Bath · Terrace€450,000
33 Aylmer Road, Newcastle, Newcastle, Co. Dublin, D22N9383 Bed · 2 Bath · Semi-D€450,000
4 Peyton Square, Rathcoole, Co. Dublin, Rathcoole, Co. Dublin3 Bed · 4 Bath · Semi-D€450,000
1 Silken Park Avenue, Citywest, Dublin 24, D22A5R74 Bed · 4 Bath · Semi-D€465,000
12 Parklands Place, Saggart, Co. Dublin, Saggart, Co. Dublin3 Bed · 4 Bath · Terrace€475,000
12 Edenbrook Grove, Citywest, Co. Dublin3 Bed · 3 Bath · End of Terrace€475,000
2 The Drive, Green Lane Manor, Rathcoole, Co. Dublin4 Bed · 3 Bath · House€475,000
34 Croftwell Square, Rathcoole, Co. Dublin4 Bed · 4 Bath · Townhouse
Daft ID: 15603674

