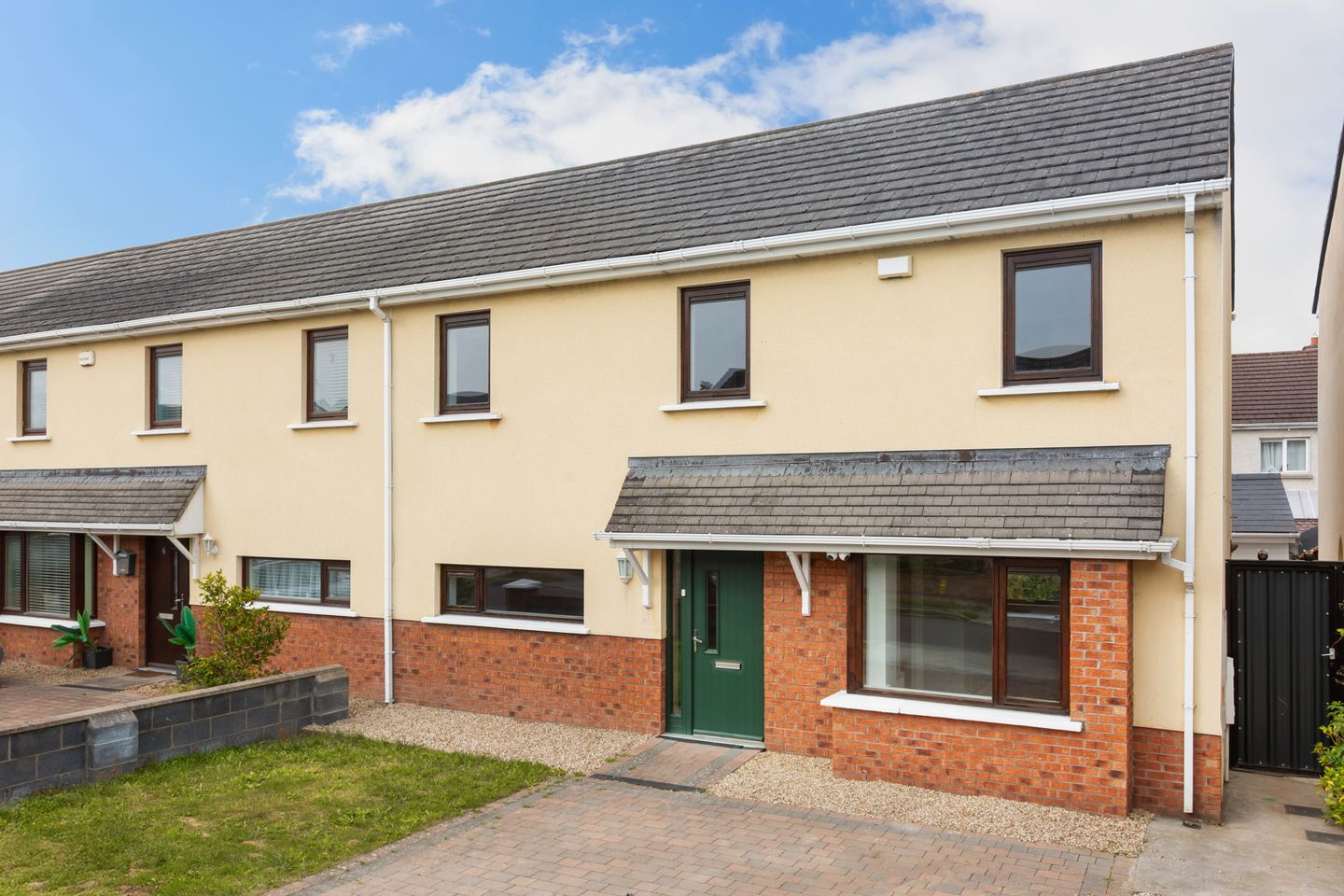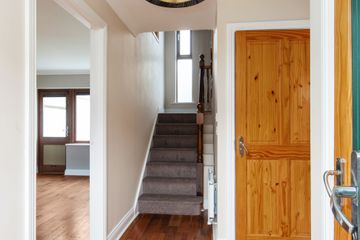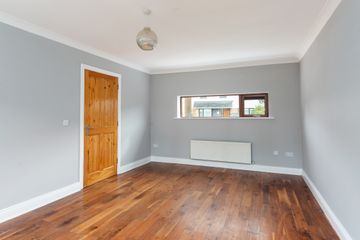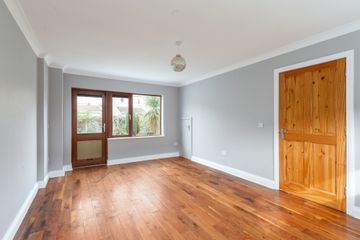



4 Tullyhall Mews, Lucan, Co. Dublin, K78YE94
€425,000
- Price per m²:€4,252
- Estimated Stamp Duty:€4,250
- Selling Type:By Private Treaty
- BER No:105854855
- Energy Performance:168.76 kWh/m2/yr
About this property
Highlights
- Attractive 3-Bed End-of-Terrace Home
- G.F.C.H.
- Freshly painted throughout
- Newly laid carpets
- Enclosed rear garden
Description
Sherry FitzGerald is delighted to present No. 4 Tullyhall Mews, an excellent end-of-terrace home located in a highly sought-after and mature development in Lucan. This nicely maintained property has been tastefully decorated in warm, neutral tones, creating a welcoming atmosphere throughout. Solid wood flooring graces the ground floor, while the bedrooms benefit from newly laid carpets for added comfort. Upon entering, you are immediately struck by the sense of space and natural light. A spacious entrance hall leads to the open-plan kitchen and dining area, which spans the full length of the property. Bathed in natural light from its dual aspect and deep bay window, this versatile space seamlessly connects cooking and dining, perfect for modern family living. Across the hall, the dual-aspect living room offers an inviting retreat, complete with a clever understairs storage solution and direct access to the rear garden. A spacious guest WC and additional storage room complete the ground floor accommodation. Upstairs, there are three generously sized bedrooms, all with newly fitted carpets. The main bedroom boasts its own en-suite, while a well-appointed family bathroom serves the remaining rooms. Externally, the property offers ample off-street parking to the front via a cobblelock driveway, complemented by a mature side garden with a pebble-stone feature. A gated side entrance leads to the spacious rear garden, mainly laid in lawn and enhanced by a concrete pathway, neat flower bed with a mix of shrubs and plants, and a charming log house suitable for multiple uses. This private outdoor space is ideal for entertaining, whether it’s hosting a summer BBQ or simply relaxing in the sun. Tullyhall Mews is conveniently located within easy reach of the picturesque village of Lucan, with its charming local shops and pubs. The property is also close to amenities such as SuperValu and Liffey Valley Shopping Centre, and offers excellent access to the city, airport, and major routes via the N4 and M50. Furthermore, the new Lucan swimming pool is within walking distance. This property is certainly one for the short list and viewing is highly recommended. Entrance Hall 3.73m x 2.11m. The entrance hall is spacious and welcoming, finished with solid wood flooring and providing access to the storage room and guest WC. Living Room 5.74m x 3.58m. Located to the left of the entrance hall is this spacious dual-aspect living room spanning the full length of the property. The area features solid wood flooring, a smart understairs storage area and access to the rear garden. Kitchen Dining Room 6.20m x 2.95m. Located across the hall from the living room is a spacious, dual-aspect open-plan kitchen and dining area. The dining space, finished with solid wood flooring, is enhanced by a large bay window that floods the room with natural light and seamlessly connects to the kitchen. The kitchen itself features tiled flooring, a tiled splashback, and an abundance of base and eye-level storage units, complemented by generous countertop space and a breakfast bar that neatly divides the two areas. Guest WC 1.46m x 1.47m. Spacious and well-appointed guest WC featuring tiled flooring, WC and WHB. Bedroom 1 3.27m x 2.86m. A spacious double bedroom is located to the front right of the property, complete with newly laid carpet flooring and a private en-suite. The room also boasts a unique additional space, ideal for conversion into a walk-in wardrobe, home office, or reading nook. En-Suite 2.19m x 1.70m. Well-appointed featuring tiled flooring, WC, WHB, large, wall-mounted mirror and a standalone shower with pump shower head. Bedroom 2 3.79m x 2.56m. Spacious double located to the front left of the property featuring newly laid carpet flooring and built-in wardrobe. Bedroom 3 3.23m x 2.24m. Neat single located to the front center of the property featuring newly laid carpet flooring. Bathroom 3.90m x 3.22m. Practical family bathroom featuring tiled flooring, WC, WHB and bathtub with pump shower head and tiled splash back.
The local area
The local area
Sold properties in this area
Stay informed with market trends
Local schools and transport

Learn more about what this area has to offer.
School Name | Distance | Pupils | |||
|---|---|---|---|---|---|
| School Name | Lucan East Etns | Distance | 760m | Pupils | 427 |
| School Name | Griffeen Valley Educate Together | Distance | 890m | Pupils | 480 |
| School Name | Adamstown Castle Educate Together National School | Distance | 1.1km | Pupils | 432 |
School Name | Distance | Pupils | |||
|---|---|---|---|---|---|
| School Name | Esker Educate Together National School | Distance | 1.1km | Pupils | 391 |
| School Name | St. John The Evangelist National School | Distance | 1.2km | Pupils | 418 |
| School Name | Gaelscoil Eiscir Riada | Distance | 1.4km | Pupils | 381 |
| School Name | St Thomas Jns | Distance | 1.5km | Pupils | 568 |
| School Name | Scoil Áine Naofa | Distance | 1.5km | Pupils | 617 |
| School Name | Lucan Community National School | Distance | 1.5km | Pupils | 383 |
| School Name | Gaelscoil Naomh Pádraig | Distance | 1.7km | Pupils | 378 |
School Name | Distance | Pupils | |||
|---|---|---|---|---|---|
| School Name | Griffeen Community College | Distance | 1.1km | Pupils | 537 |
| School Name | Kishoge Community College | Distance | 1.1km | Pupils | 925 |
| School Name | Adamstown Community College | Distance | 1.3km | Pupils | 980 |
School Name | Distance | Pupils | |||
|---|---|---|---|---|---|
| School Name | Lucan Community College | Distance | 1.4km | Pupils | 966 |
| School Name | Coláiste Cois Life | Distance | 1.6km | Pupils | 620 |
| School Name | Deansrath Community College | Distance | 2.0km | Pupils | 425 |
| School Name | Coláiste Phádraig Cbs | Distance | 2.5km | Pupils | 704 |
| School Name | St Joseph's College | Distance | 2.5km | Pupils | 937 |
| School Name | Coláiste Chilliain | Distance | 3.0km | Pupils | 438 |
| School Name | St. Kevin's Community College | Distance | 3.2km | Pupils | 488 |
Type | Distance | Stop | Route | Destination | Provider | ||||||
|---|---|---|---|---|---|---|---|---|---|---|---|
| Type | Bus | Distance | 480m | Stop | Haydens Park | Route | L53 | Destination | Adamstown Station | Provider | Dublin Bus |
| Type | Bus | Distance | 480m | Stop | Haydens Park | Route | C2 | Destination | Adamstown Station | Provider | Dublin Bus |
| Type | Bus | Distance | 550m | Stop | Griffeen Avenue | Route | L53 | Destination | Liffey Valley Sc | Provider | Dublin Bus |
Type | Distance | Stop | Route | Destination | Provider | ||||||
|---|---|---|---|---|---|---|---|---|---|---|---|
| Type | Bus | Distance | 550m | Stop | Griffeen Avenue | Route | C2 | Destination | Sandymount | Provider | Dublin Bus |
| Type | Bus | Distance | 550m | Stop | Rossberry Avenue | Route | C2 | Destination | Adamstown Station | Provider | Dublin Bus |
| Type | Bus | Distance | 550m | Stop | Rossberry Avenue | Route | L53 | Destination | Adamstown Station | Provider | Dublin Bus |
| Type | Bus | Distance | 560m | Stop | Rossberry Avenue | Route | L53 | Destination | Liffey Valley Sc | Provider | Dublin Bus |
| Type | Bus | Distance | 560m | Stop | Rossberry Avenue | Route | C2 | Destination | Sandymount | Provider | Dublin Bus |
| Type | Bus | Distance | 630m | Stop | Johnsbridge Avenue | Route | C2 | Destination | Adamstown Station | Provider | Dublin Bus |
| Type | Bus | Distance | 630m | Stop | Johnsbridge Avenue | Route | L53 | Destination | Adamstown Station | Provider | Dublin Bus |
Your Mortgage and Insurance Tools
Check off the steps to purchase your new home
Use our Buying Checklist to guide you through the whole home-buying journey.
Budget calculator
Calculate how much you can borrow and what you'll need to save
BER Details
BER No: 105854855
Energy Performance Indicator: 168.76 kWh/m2/yr
Statistics
- 09/10/2025Entered
- 2,168Property Views
- 3,534
Potential views if upgraded to a Daft Advantage Ad
Learn How
Similar properties
€385,000
64 Hansted Crescent, Lucan, Co Dublin, K78FP783 Bed · 3 Bath · Duplex€385,000
49 Airlie Heights, Lucan, Co. Dublin, K78P8C53 Bed · 1 Bath · Terrace€395,000
30 Annfield Drive Castleknock, Dublin 153 Bed · 2 Bath · Duplex€395,000
23 Stationcourt Park, Dublin 15, Coolmine, Dublin 15, D15C7803 Bed · 3 Bath · Duplex
€395,000
48 Oakwood Grove, Dublin 22, Clondalkin, Dublin 22, D22A3C23 Bed · 1 Bath · Semi-D€395,000
24 Earlsfort Lane, Lucan, Co. Dublin3 Bed · 3 Bath · Semi-D€395,000
30 Liffey Crescent, Liffey Valley Park, Lucan, Dublin, K78NP583 Bed · 3 Bath · Terrace€395,000
1 Larsen Place,, Shackleton Terrace, Lucan, Co. Dublin, K78X9W43 Bed · 3 Bath · Duplex€400,000
6 Mount Andrew Rise, Lucan, Dublin 20, K78T9584 Bed · 3 Bath · Apartment€400,000
6 Annfield Court, Dublin 15, Castleknock, Dublin 15, D15P2T83 Bed · 2 Bath · Townhouse€405,000
24 Griffeen Glen Drive, Griffeen Glen, Lucan, Lucan, Co. Dublin, K78NX573 Bed · 3 Bath · Semi-D€415,000
44 The Courtyard, Clonsilla, Dublin 15, D15DYR93 Bed · 3 Bath · Townhouse
Daft ID: 16219280

