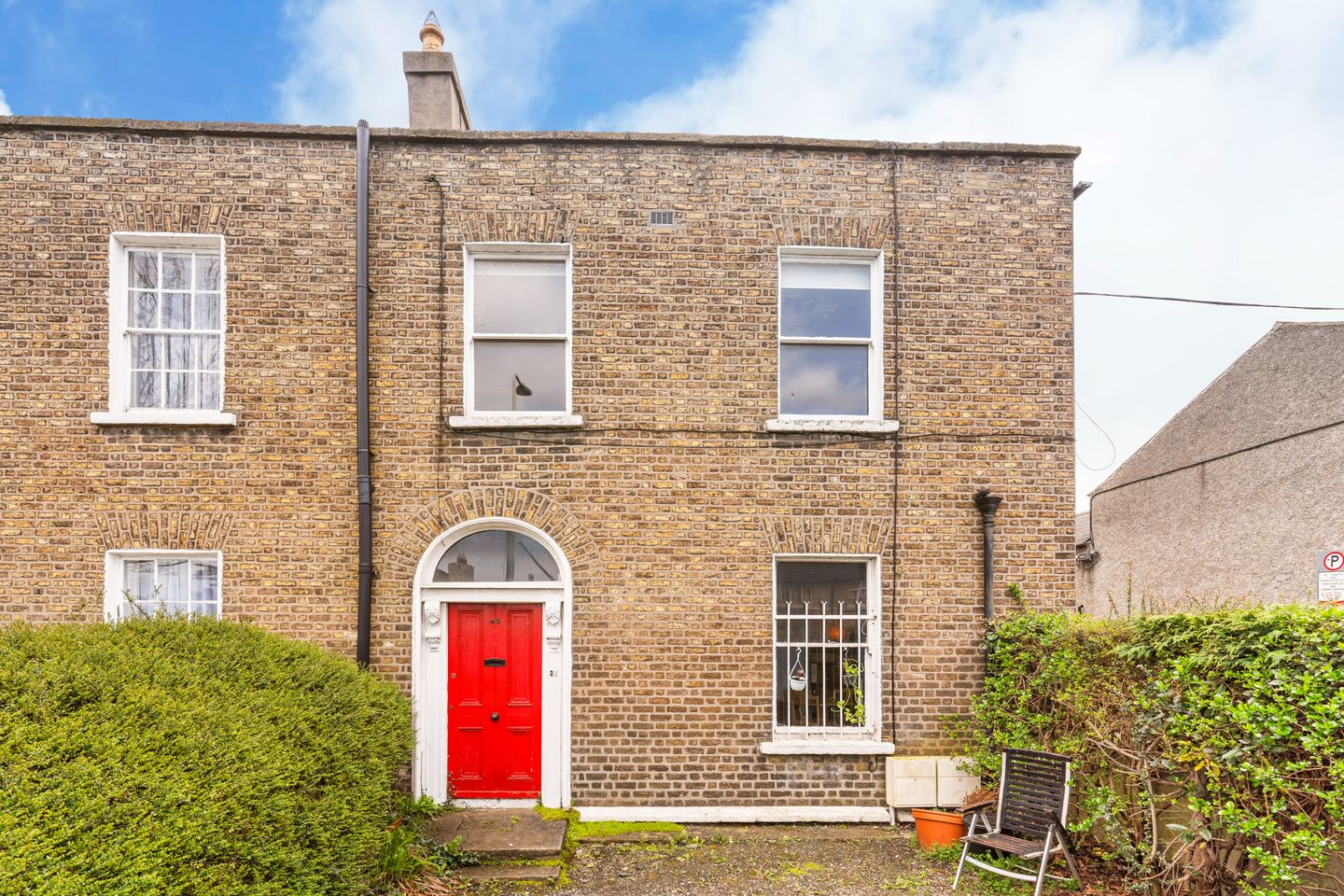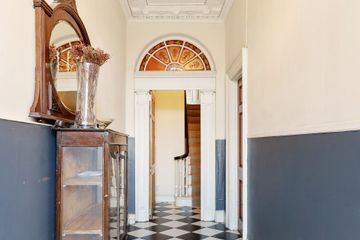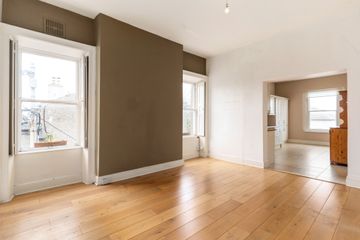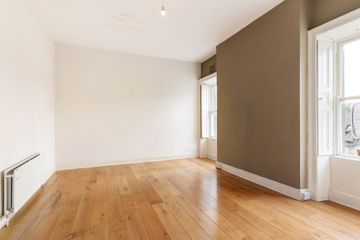


+10

14
43 Bath Avenue, Sandymount, Dublin 4, D04DX43
€750,000
3 Bed
2 Bath
121 m²
End of Terrace
Description
- Sale Type: For Sale by Private Treaty
- Overall Floor Area: 121 m²
43 Bath Avenue is a three-bedroom end of terrace house which is located close to a host of amenities. Although in need of some modernization, the house could be transformed into an enviable home.
The property is presented over two floors and is currently separated into two apartments with accommodation briefly comprising of an entrance hall, living room, kitchen, two bedrooms and bathroom on the ground floor, a bathroom on the first floor return and a living room, kitchen and bedroom on the first floor. The house also boasts off street parking to the front.
The trendy and sought-after location offers a range of excellent shops and restaurants including The Old Spot, The Bath, Lott’s & Co, Slattery’s, The Chop House and Juniors. All the amenities of nearby Sandymount and Ballsbridge Villages, coupled with excellent transport facilities make this an ideal location. The property benefits from being close to many primary and secondary schools.
It is within close proximity of the central business districts of Merrion Square, Fitzwilliam Square, the IFSC and Grand Canal Dock. The RDS and the Aviva Stadium are within a short stroll and the airport is a 15-minute drive via the port tunnel.
Ground Floor
Entrance Hall with high ceilings, tiled floor, coving and door to ground floor apartment.
Hall with under stairs storage.
Living/Dining Room with sash window overlooking the front.
Kitchen with a range of fitted units, PowerPoint electric oven and hob, extractor fan, Indesit washing machine, stainless steel sink, gas boiler and window to side.
Bedroom 1 double bedroom with fitted wardrobe and sash window to side.
Bedroom 2 single bedroom with fitted wardrobe and sash window to side.
Bathroom with partly tiled walls, bath with shower attachment, wash hand basin and w.c.
First Floor Return
Bathroom with tiled floor, partly tiled walls, bath with shower attachment, wash hand basin and w.c.
First Floor
Landing with coving.
Living Room with wood floor, access to the attic and two sash windows overlooking the side.
Kitchen with a range of fitted units, tiled floor, Hotpoint washer/dryer, extractor fan, stainless steel sink, gas boiler and sash windows overlooking the front and side.
Bedroom double bedroom with fitted wardrobes, hot press, access to the attic and a sash window overlooking the front.

Can you buy this property?
Use our calculator to find out your budget including how much you can borrow and how much you need to save
Map
Map
Local AreaNEW

Learn more about what this area has to offer.
School Name | Distance | Pupils | |||
|---|---|---|---|---|---|
| School Name | St Declans Special Sch | Distance | 520m | Pupils | 35 |
| School Name | John Scottus National School | Distance | 530m | Pupils | 177 |
| School Name | St Matthew's National School | Distance | 640m | Pupils | 218 |
School Name | Distance | Pupils | |||
|---|---|---|---|---|---|
| School Name | Gaelscoil Eoin | Distance | 720m | Pupils | 23 |
| School Name | St Christopher's Primary School | Distance | 750m | Pupils | 634 |
| School Name | St Patrick's Girls' National School | Distance | 770m | Pupils | 153 |
| School Name | St Patrick's Boys National School | Distance | 790m | Pupils | 131 |
| School Name | Our Lady Star Of The Sea | Distance | 850m | Pupils | 277 |
| School Name | Scoil Chaitríona Baggot Street | Distance | 1.0km | Pupils | 150 |
| School Name | Catherine Mc Auley N Sc | Distance | 1.0km | Pupils | 99 |
School Name | Distance | Pupils | |||
|---|---|---|---|---|---|
| School Name | Marian College | Distance | 520m | Pupils | 306 |
| School Name | Ringsend College | Distance | 860m | Pupils | 219 |
| School Name | St Conleths College | Distance | 1.2km | Pupils | 328 |
School Name | Distance | Pupils | |||
|---|---|---|---|---|---|
| School Name | Blackrock Educate Together Secondary School | Distance | 1.3km | Pupils | 98 |
| School Name | Sandymount Park Educate Together Secondary School | Distance | 1.3km | Pupils | 308 |
| School Name | C.b.s. Westland Row | Distance | 1.4km | Pupils | 186 |
| School Name | Catholic University School | Distance | 1.7km | Pupils | 561 |
| School Name | Loreto College | Distance | 1.7km | Pupils | 570 |
| School Name | Muckross Park College | Distance | 1.9km | Pupils | 707 |
| School Name | Sandford Park School | Distance | 2.1km | Pupils | 436 |
Type | Distance | Stop | Route | Destination | Provider | ||||||
|---|---|---|---|---|---|---|---|---|---|---|---|
| Type | Rail | Distance | 370m | Stop | Lansdowne Road | Route | Dart | Destination | Greystones | Provider | Irish Rail |
| Type | Rail | Distance | 370m | Stop | Lansdowne Road | Route | Dart | Destination | Bray (daly) | Provider | Irish Rail |
| Type | Rail | Distance | 370m | Stop | Lansdowne Road | Route | Rail | Destination | Dublin Connolly | Provider | Irish Rail |
Type | Distance | Stop | Route | Destination | Provider | ||||||
|---|---|---|---|---|---|---|---|---|---|---|---|
| Type | Rail | Distance | 370m | Stop | Lansdowne Road | Route | Rail | Destination | Bray (daly) | Provider | Irish Rail |
| Type | Rail | Distance | 370m | Stop | Lansdowne Road | Route | Dart | Destination | Lansdowne Road | Provider | Irish Rail |
| Type | Rail | Distance | 370m | Stop | Lansdowne Road | Route | Rail | Destination | Maynooth | Provider | Irish Rail |
| Type | Rail | Distance | 370m | Stop | Lansdowne Road | Route | Dart | Destination | Malahide | Provider | Irish Rail |
| Type | Rail | Distance | 370m | Stop | Lansdowne Road | Route | Rail | Destination | Drogheda (macbride) | Provider | Irish Rail |
| Type | Rail | Distance | 370m | Stop | Lansdowne Road | Route | Dart | Destination | Howth | Provider | Irish Rail |
| Type | Rail | Distance | 370m | Stop | Lansdowne Road | Route | Dart | Destination | Dublin Connolly | Provider | Irish Rail |
Video
BER Details

BER No: 108140195
Energy Performance Indicator: 412.76 kWh/m2/yr
Statistics
07/04/2024
Entered/Renewed
8,459
Property Views
Check off the steps to purchase your new home
Use our Buying Checklist to guide you through the whole home-buying journey.

Similar properties
€675,000
11 Simmonscourt Terrace, Donnybrook, Dublin 4, D04W7P23 Bed · 1 Bath · Terrace€695,000
Apt 30 Butler's Court, 77 Sir John Rogerson's Quay, Grand Canal Dock, Dublin 2, D02P8613 Bed · 2 Bath · Apartment€695,000
25 Clyde Court, Clyde Road, Ballsbridge, Dublin 4, D04A5803 Bed · 1 Bath · Apartment€695,000
Apartment 8, Olympic House, Dublin 8, D08NR703 Bed · 2 Bath · Apartment
€695,000
26 Wilson Road, Mount Merrion, Blackrock, Co. Dublin, A94R8X33 Bed · 1 Bath · Bungalow€700,000
239 The Sweepstakes, Ballsbridge, Merrion Road, Dublin 4, D04W3143 Bed · 2 Bath · Apartment€725,000
2 Home Villas, Donnybrook, Donnybrook, Dublin 4, D04T9F53 Bed · 2 Bath · End of Terrace€725,000
18 Seafield Crescent, Booterstown, Blackrock, Co. Dublin, A94CH993 Bed · 1 Bath · Semi-D€745,000
4 Roebuck Downs Clonskeagh Dublin 14, Clonskeagh, Dublin 14, D14FY543 Bed · 2 Bath · Semi-D€775,000
3 Bedroom Apartments & Penthouses, 143 Merrion Road, Ballsbridge, 143 Merrion Road, Ballsbridge, Dublin 43 Bed · 2 Bath · Apartment€795,000
3 Bed Apartments, The Gardens At Elmpark Green, 3 Bed Apartments, The Gardens At Elmpark Green, Ballsbridge, Dublin 43 Bed · Apartment€850,000
Type 3, 106 Goatstown Road, 106 Goatstown Road, Goatstown, Dublin 143 Bed · 2 Bath · Apartment
Daft ID: 15606897


Darryl McLoughlin
016672244Thinking of selling?
Ask your agent for an Advantage Ad
- • Top of Search Results with Bigger Photos
- • More Buyers
- • Best Price

Home Insurance
Quick quote estimator
