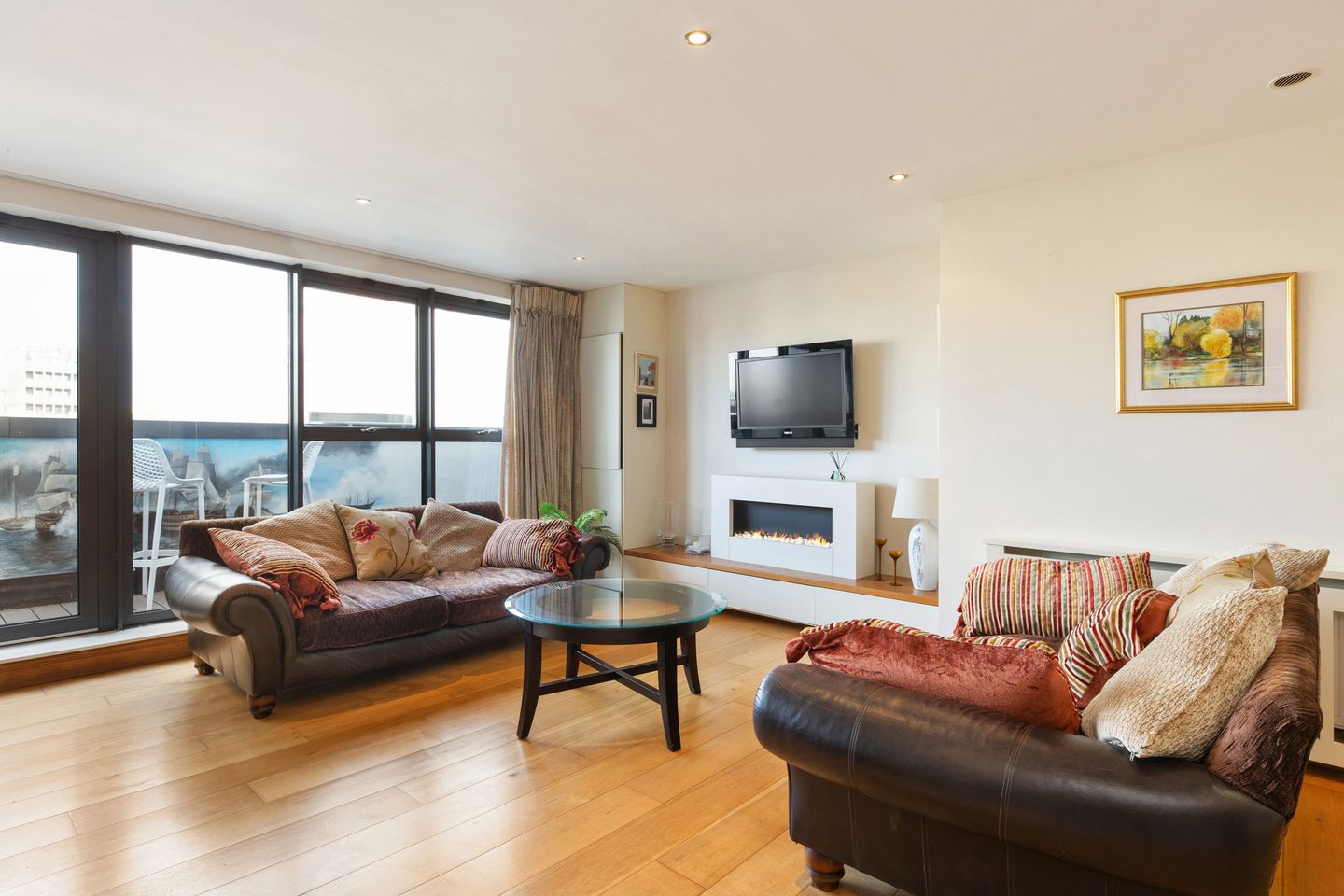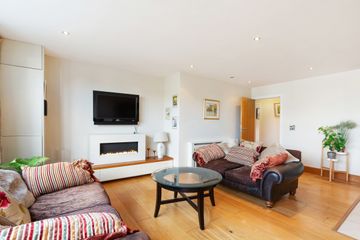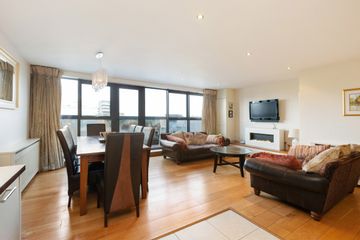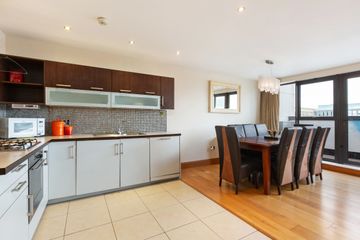


+10

14
Apt 30 Butler's Court, 77 Sir John Rogerson's Quay, Grand Canal Dock, Dublin 2, D02P861
€695,000
3 Bed
2 Bath
110 m²
Apartment
Description
- Sale Type: For Sale by Private Treaty
- Overall Floor Area: 110 m²
We at Felicity Fox are delighted to present to the market this seventh floor premier three bedroom apartment offering truly spectacular views of Dublin Port and the city from a large open plan kitchen/living/dining room. The current owners have added their own special features and touches to the apartment to make it a comfortable home. The property has the additional benefit of two secure designated car parking spaces.
On entering the property a long hallway with timber flooring leads to a large open plan kitchen/living/dining room. This room has floor to ceiling glazing and access to a balcony overlooking the River Liffey with commanding views of Dublin Port and the city. The kitchen is fully fitted with integrated appliances. The master bedroom is south facing with a Juliette balcony overlooking a courtyard. It has cleverly designed extensive built-in wardrobe space. The en suite has a four piece suite and shower enclosure and is fully tiled. The other two bedrooms are doubles and are south facing with plenty of built-in storage. The main bathroom is fully tiled with a bath and shower overhead.
Butler's Court is situated in the heart of Grand Canal Dock overlooking the River Liffey. This docklands location has its own unique ambiance with a blend of financial, legal and tech firms and proximity to bars, restaurants, theatres and clubs. The Bord Gais Energy Theatre and the Aviva Stadium are close by and it is a few minutes' walk to Ballsbridge, Sandymount and the city centre. The ultimate amenity in Grand Canal Dock is the waterfront location with views over Grand Canal Dock, the River Liffey, Dublin Port and beyond.
Accommodation
Entrance hall 5.97m x 1.20m
Timber flooring. Video intercom.
Kitchen/living/dining room 6.24m x 3.66m plus 5.50m x 2.96m
Timber flooring. Recessed lighting. Access to balcony. Kitchen with a range of wall and floor units. Tiled splashback. Integrated oven, hob, extractor fan, fridge freezer, dishwasher and washing machine.
Master bedroom 4.14m x 3.67m plus 3.23m x 1.75m
Timber flooring. Recessed lighting. Built-in wardrobes. Juliette balcony. Access to hot press.
En suite 2.27m x 2.09m
Tiled floor. Tiled walls. Recessed lighting. Wall mounted mirror. WC. Wash hand basin. Bidet. Shower enclosure.
Bedroom 2 3.72m x 2.60m plus2.02m x 1.98m
Timber flooring. Built-in wardrobes.
Bedroom 3 3.27m x 2.95m plus 2.80m x 1.40m
Timber flooring. Built-in wardrobes.
Bathroom 2.76m x 1.73m
Tiled floor. Tiled walls. Recessed lighting. Wall mounted mirror. WC. Wash hand basin. Bath with shower overhead.
Balcony 6.16m x 1.12m
Overlooking River Liffey.

Can you buy this property?
Use our calculator to find out your budget including how much you can borrow and how much you need to save
Property Features
- Large balcony with stunning river views
- 3 Double bedrooms with extensive storage
- Presented in turn-key condition
- Dual aspect
- Gas fired radiator central heating
- Located on seventh floor
- Two lifts serving 32 apartments
- 2 Secure designated car parking spaces
- Floor area approximately 110sqm/1,183sqft
- Management fee approximately '¬5,330 per annum
Map
Map
Local AreaNEW

Learn more about what this area has to offer.
School Name | Distance | Pupils | |||
|---|---|---|---|---|---|
| School Name | St Patrick's Girls' National School | Distance | 570m | Pupils | 153 |
| School Name | St Patrick's Boys National School | Distance | 580m | Pupils | 131 |
| School Name | St Laurence O'Toole's National School | Distance | 1.0km | Pupils | 152 |
School Name | Distance | Pupils | |||
|---|---|---|---|---|---|
| School Name | St Joseph's National School East Wall | Distance | 1.1km | Pupils | 245 |
| School Name | Laurence O'Toole Senior Boys School | Distance | 1.1km | Pupils | 88 |
| School Name | St Declans Special Sch | Distance | 1.2km | Pupils | 35 |
| School Name | City Quay National School | Distance | 1.2km | Pupils | 176 |
| School Name | St Matthew's National School | Distance | 1.2km | Pupils | 218 |
| School Name | John Scottus National School | Distance | 1.3km | Pupils | 177 |
| School Name | Scoil Chaitríona Baggot Street | Distance | 1.3km | Pupils | 150 |
School Name | Distance | Pupils | |||
|---|---|---|---|---|---|
| School Name | Ringsend College | Distance | 650m | Pupils | 219 |
| School Name | C.b.s. Westland Row | Distance | 1.1km | Pupils | 186 |
| School Name | Marian College | Distance | 1.4km | Pupils | 306 |
School Name | Distance | Pupils | |||
|---|---|---|---|---|---|
| School Name | Larkin Community College | Distance | 1.8km | Pupils | 407 |
| School Name | Loreto College | Distance | 1.8km | Pupils | 570 |
| School Name | O'Connell School | Distance | 1.8km | Pupils | 213 |
| School Name | Catholic University School | Distance | 1.9km | Pupils | 561 |
| School Name | Blackrock Educate Together Secondary School | Distance | 1.9km | Pupils | 98 |
| School Name | Sandymount Park Educate Together Secondary School | Distance | 1.9km | Pupils | 308 |
| School Name | St Conleths College | Distance | 2.0km | Pupils | 328 |
Type | Distance | Stop | Route | Destination | Provider | ||||||
|---|---|---|---|---|---|---|---|---|---|---|---|
| Type | Bus | Distance | 250m | Stop | Hanover Quay | Route | 60 | Destination | John Rogerson Qy | Provider | Dublin Bus |
| Type | Bus | Distance | 250m | Stop | John Rogersons Quay | Route | 60 | Destination | Red Cow Luas | Provider | Dublin Bus |
| Type | Bus | Distance | 250m | Stop | John Rogersons Quay | Route | 60 | Destination | John Rogerson Qy | Provider | Dublin Bus |
Type | Distance | Stop | Route | Destination | Provider | ||||||
|---|---|---|---|---|---|---|---|---|---|---|---|
| Type | Bus | Distance | 280m | Stop | New Wapping Street | Route | G2 | Destination | Liffey Valley Sc | Provider | Dublin Bus |
| Type | Bus | Distance | 280m | Stop | New Wapping Street | Route | G1 | Destination | Red Cow Luas | Provider | Dublin Bus |
| Type | Bus | Distance | 280m | Stop | New Wapping Street | Route | N4 | Destination | Point Village | Provider | Dublin Bus |
| Type | Bus | Distance | 290m | Stop | Spencer Place | Route | 500n | Destination | Ormond Avenue, Stop 4915 | Provider | Swords Express |
| Type | Bus | Distance | 290m | Stop | Spencer Place | Route | G1 | Destination | Spencer Dock | Provider | Dublin Bus |
| Type | Bus | Distance | 290m | Stop | Spencer Place | Route | 501 | Destination | Seatown Villas, Stop 4433 | Provider | Swords Express |
| Type | Bus | Distance | 290m | Stop | Spencer Place | Route | 191 | Destination | Mountain View | Provider | Balbriggan Express |
Video
BER Details

BER No: 117241083
Energy Performance Indicator: 135.45 kWh/m2/yr
Statistics
15/04/2024
Entered/Renewed
4,682
Property Views
Check off the steps to purchase your new home
Use our Buying Checklist to guide you through the whole home-buying journey.

Similar properties
€650,000
Apartment 32, The Clayton, The Gasworks, Dublin 4, D04AF443 Bed · 2 Bath · Apartment€695,000
25 Clyde Court, Clyde Road, Ballsbridge, Dublin 4, D04A5803 Bed · 1 Bath · Apartment€700,000
239 The Sweepstakes, Ballsbridge, Merrion Road, Dublin 4, D04W3143 Bed · 2 Bath · Apartment€725,000
34 Cranmer Place, Haddington Road, Ballsbridge, Dublin 4, D04DH263 Bed · 3 Bath · Duplex
€750,000
43 Bath Avenue, Sandymount, Dublin 4, D04DX433 Bed · 2 Bath · End of Terrace€750,000
3 Railway Cottages, Ballsbridge, Dublin 4, D04N7Y83 Bed · 2 Bath · Bungalow€795,000
43 Malone Gardens, Bath Avenue, Sandymount, Dublin 4, D04FW023 Bed · 2 Bath · End of Terrace€850,000
3C Granite Place, Ballsbridge, Ballsbridge, Dublin 4, D04A4T23 Bed · 2 Bath · Duplex€850,000
16 Upper Grand Canal Street, Dublin 4, D04PX733 Bed · 2 Bath · End of Terrace€880,000
Apartment 20, Hanover Court, Dublin 2 D02KV84, Grand Canal Dock, Dublin 2, D02DW623 Bed · 2 Bath · Apartment€895,000
3 Berkeley Terrace, Ballsbridge, Dublin 4, D04Y5C73 Bed · 1 Bath · Terrace€895,000
73 Hanover Dock, Grand Canal Dock, Dublin 2, D02DC583 Bed · 2 Bath · Apartment
Daft ID: 119172051


Emer Costello
01 6334431Thinking of selling?
Ask your agent for an Advantage Ad
- • Top of Search Results with Bigger Photos
- • More Buyers
- • Best Price

Home Insurance
Quick quote estimator
