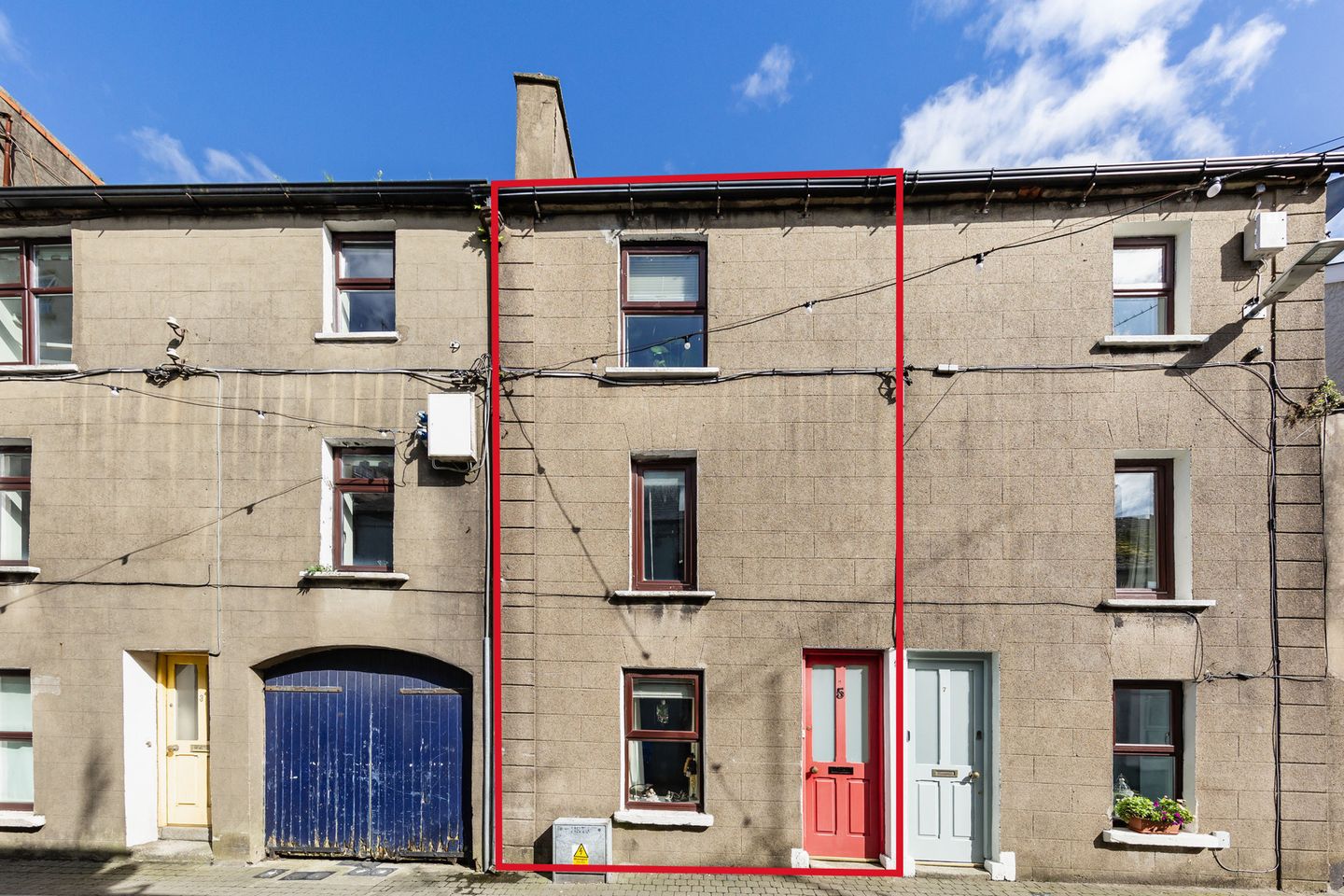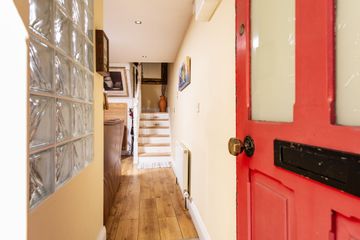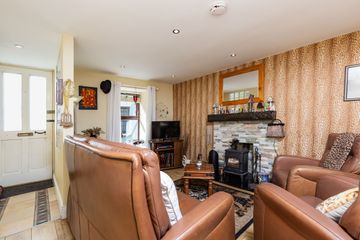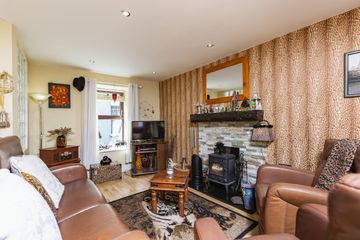



5 High Street, Y35N7C2
€225,000
- Price per m²:€3,000
- Estimated Stamp Duty:€2,250
- Selling Type:By Private Treaty
- BER No:109617175
- Energy Performance:322.69 kWh/m2/yr
About this property
Highlights
- 75 sqm end-terrace home
- Ground floor with living room to front and kitchen/'dining area to the rear
- Bathroom and double bedroom on first floor
- Ensuite bedroom on second floor
- Lovely deep-set feature windows
Description
This two bedroom townhouse comes to the market in great condition throughout. The 75 sqm of accommodation provides a living room with stove to the front, with kitchen/dining area to the rear. On the first floor there is a bathroom and double bedroom. But the real surprise is on the second floor, where the bedroom runs front to back, and has an ensuite. The view from this room, looking straight over town and Wexford Harbour on to the Raven, is a real delight, and due to the size of the room, this end of the room offers a lovely nook to enjoy the view and some quiet time. From the kitchen/dining area, there is access to a neat patio area to the rear, and a gate for side access (although this area is now overgrown in places). The property couldn t be more central with the National Opera House a few doors away and all the town amenities a stone s throw. All mains services, fibre available, 2 bedrooms, 2 bathrooms. Entrance Hall 1.7m x 0.85m. with tiled floor. Glazed blocks in the dividing wall allow natural light through. Living Room 6.1m x 3.7m. Stove in brick surround, laminate flooring, deep window onto High Street. Understair storage (measurement includes hallway section) Kitchen/Dining Room 4m x 3.75m. with tiled floor throughout, waist and eye level units, rear door access. Electric cooker, hob and extractor. Landing 1 1.8m x 1.1m. with cork flooring (staircase is timber throughout) Bedroom 1 3.7m x 3.4m. with carpet flooring, built-in wardrobe with sliding doors Bathroom 2.6m x 1.9m. with lino flooring, walls fully tiled, deep window, bath with shower over, WC and WHB Landing 2 1m x 0.9m. with rear facing window and hot press off - 0.9m x 0.6m Bedroom 2 6.1m x 2.8m. runs the full depth of the house. Double aspect room with windows front and back and with roof window adding to the natural light, carpet flooring, small built-in wardrobe. Attic hatch access Ensuite 2.6m x 0.8m. with lino flooring, WC, WHB and electric shower. Floor-to-ceiling tiling on walls. Enclosed rear patio area 4.5m x 3.75m. with side access door
The local area
The local area
Sold properties in this area
Stay informed with market trends
Local schools and transport

Learn more about what this area has to offer.
School Name | Distance | Pupils | |||
|---|---|---|---|---|---|
| School Name | Our Lady Of Fatima Sp S | Distance | 440m | Pupils | 117 |
| School Name | Davitt Road National School | Distance | 450m | Pupils | 79 |
| School Name | Mercy School, Wexford | Distance | 580m | Pupils | 380 |
School Name | Distance | Pupils | |||
|---|---|---|---|---|---|
| School Name | Cbs Primary Wexford | Distance | 610m | Pupils | 366 |
| School Name | St John Of God Primary School | Distance | 1.0km | Pupils | 236 |
| School Name | Scoil Charman | Distance | 1.4km | Pupils | 207 |
| School Name | Kennedy Park National School | Distance | 1.4km | Pupils | 406 |
| School Name | Scoil Mhuire, Coolcotts | Distance | 1.5km | Pupils | 612 |
| School Name | Wexford Educate Together National School | Distance | 2.0km | Pupils | 205 |
| School Name | Gorey Hill School | Distance | 2.5km | Pupils | 24 |
School Name | Distance | Pupils | |||
|---|---|---|---|---|---|
| School Name | Presentation Secondary School | Distance | 290m | Pupils | 981 |
| School Name | Selskar College (coláiste Sheilscire) | Distance | 450m | Pupils | 390 |
| School Name | Christian Brothers Secondary School | Distance | 550m | Pupils | 721 |
School Name | Distance | Pupils | |||
|---|---|---|---|---|---|
| School Name | St. Peter's College | Distance | 750m | Pupils | 784 |
| School Name | Bridgetown College | Distance | 13.6km | Pupils | 637 |
| School Name | Meanscoil Gharman | Distance | 15.4km | Pupils | 228 |
| School Name | Coláiste Abbáin | Distance | 18.4km | Pupils | 461 |
| School Name | St Mary's C.b.s. | Distance | 19.1km | Pupils | 772 |
| School Name | Coláiste Bríde | Distance | 19.4km | Pupils | 753 |
| School Name | Enniscorthy Community College | Distance | 20.8km | Pupils | 472 |
Type | Distance | Stop | Route | Destination | Provider | ||||||
|---|---|---|---|---|---|---|---|---|---|---|---|
| Type | Bus | Distance | 200m | Stop | Custom House Quay | Route | Wx2 | Destination | Wexford Station | Provider | Wexford Bus |
| Type | Bus | Distance | 200m | Stop | Custom House Quay | Route | 387 | Destination | Wexford | Provider | Tfi Local Link Wexford |
| Type | Bus | Distance | 210m | Stop | Custom House Quay | Route | 387 | Destination | Rosslare Europort | Provider | Tfi Local Link Wexford |
Type | Distance | Stop | Route | Destination | Provider | ||||||
|---|---|---|---|---|---|---|---|---|---|---|---|
| Type | Bus | Distance | 210m | Stop | Custom House Quay | Route | Wx1 | Destination | Wexford Station | Provider | Wexford Bus |
| Type | Bus | Distance | 250m | Stop | Crescent Quay | Route | Um04 | Destination | Crescent Quay | Provider | Ardcavan Coach Tours |
| Type | Bus | Distance | 260m | Stop | Custom House Quay | Route | 390 | Destination | Kilmore Quay | Provider | Wexford Bus |
| Type | Bus | Distance | 260m | Stop | Custom House Quay | Route | 390 | Destination | Kilmore Quay | Provider | Wexford Bus |
| Type | Bus | Distance | 280m | Stop | Crescent Quay | Route | Wx2 | Destination | Wexford Station | Provider | Wexford Bus |
| Type | Bus | Distance | 280m | Stop | Crescent Quay | Route | Um04 | Destination | Maynooth University North Campus | Provider | Ardcavan Coach Tours |
| Type | Bus | Distance | 280m | Stop | Crescent Quay | Route | 387 | Destination | Wexford | Provider | Tfi Local Link Wexford |
Your Mortgage and Insurance Tools
Check off the steps to purchase your new home
Use our Buying Checklist to guide you through the whole home-buying journey.
Budget calculator
Calculate how much you can borrow and what you'll need to save
BER Details
BER No: 109617175
Energy Performance Indicator: 322.69 kWh/m2/yr
Ad performance
- Date listed21/12/2023
- Views7,617
- Potential views if upgraded to an Advantage Ad12,416
Similar properties
€205,000
97 The Faythe, Wexford, Wexford Town, Co. Wexford, Y35R7DP3 Bed · 1 Bath · End of Terrace€215,000
4 William Street Upper, Wexford, Wexford Town, Co. Wexford, Y35C6X03 Bed · 1 Bath · Detached€220,000
45 School Street, Wexford Town, Y35V6H63 Bed · 1 Bath · House€220,000
Apartment 21, Key West, Wexford Town, Co. Wexford, Y35RK202 Bed · 1 Bath · Apartment
€225,000
12 Donovans Wharf, Crescent Quay, Wexford Town, Y35H48H2 Bed · 2 Bath · House€229,000
No. 26 Key West, Custom House Quay, Wexford Town, Co. Wexford, Y35DK442 Bed · 1 Bath · Apartment€229,000
33 Bloomfield, Clonard, Co. Wexford, Y35F2Y73 Bed · 1 Bath · Semi-D€230,000
1A Ard Carman Court, Ard Carman, Wexford Town, Co. Wexford, Y35V0C63 Bed · 1 Bath · Semi-D€235,000
32 Goodtide Harbour, Batt Street, Wexford Town, Co. Wexford, Y35TF312 Bed · 2 Bath · Apartment€235,000
15 Waterloo Way, Waterloo Road, Wexford Town, Co. Wexford2 Bed · 2 Bath · Apartment€239,000
39 Newlands, Newtown Road, Wexford Town, Wexford, Y35Y0C72 Bed · 1 Bath · Detached€245,000
27a Redmond Cove, Redmond Road, Wexford Town, Co. Wexford, Y35P5842 Bed · 2 Bath · Apartment
Daft ID: 118777028

