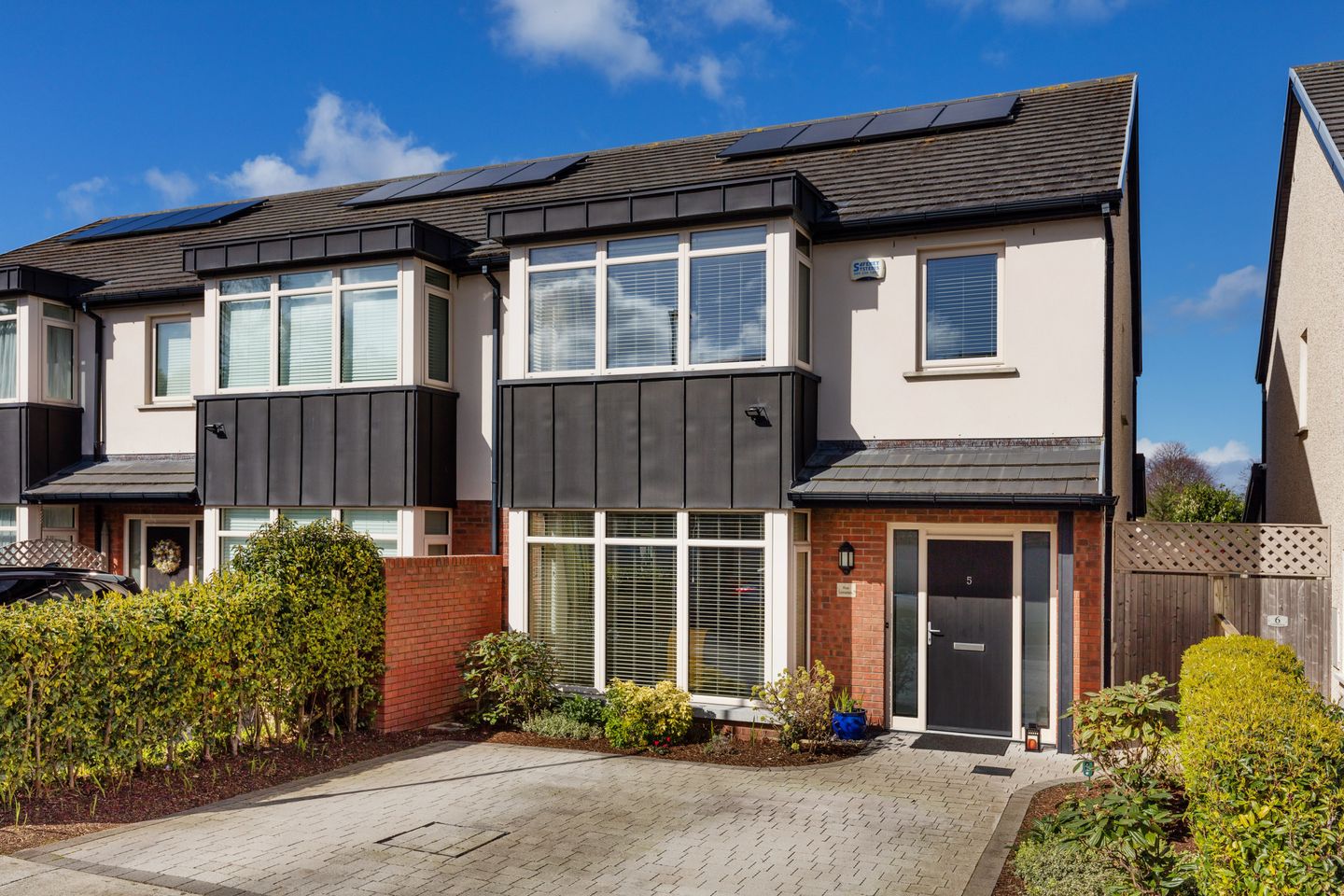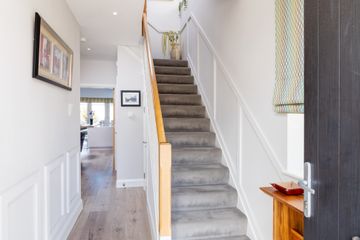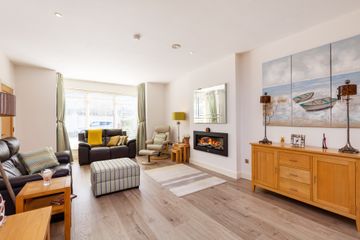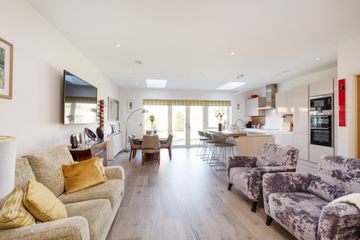


+12

16
5 Lonsdale, Blackbanks, Howth Road, Raheny, Dublin 5, D05A5X7
€895,000
4 Bed
3 Bath
156 m²
End of Terrace
Description
- Sale Type: For Sale by Private Treaty
- Overall Floor Area: 156 m²
Sherry FitzGerald proudly present 5 Lonsdale. This stunning 4 bedroomed, 2.5 bathrooms, end of terrace family home with a high 'A2' BER rating is presented in perfect showhouse condition throughout. Set in a pristine, exclusive development built c.2017 on the Howth Road in the prestigious area of Blackbanks, Raheny close to the coast.
Accommodation briefly comprises entrance hall, guest wc, large livingroom. open plan living/dining/kitchen to rear and utility room. Upstairs there are 4 good sized bedrooms, an ensuite and family bathroom. Outside there is off street parking for two cars, gated side entrance and a landscaped rear garden.
Location is simply fantastic, set close to the coast and minutes to Raheny village with an abundance of amenities including great schools, selection of shops, churches, and the famous St. Anne's Park. Public transport is well catered for with both bus and train (DART) to and from Dublin City Centre.
Hall 1.87m x 7.25m. Laminate timber effect wide plank floor, Understairs storage, Panelling, Recess lights, Alarm control panel, Composite front door.
Guest W.C. 1.3m x 1.5m. Wash hand basin, W.C., Tiled floor, Part tiled walls.
Living Room 3.67m x 7.25m. Laminate timber effect wide plank floor, Electric fire, TV Point, Box bay window, Recess lights, French doors to ...
Kitchen/Dining Room 6.2m x 6.8m. Open plan living space, Laminate timber floor wide plank floor, Recess lights, TV Point, French doors to rear garden, 2 x velux windows.
Kitchen Fitted high gloss, 'KUBE' kitchen, Siemens Double oven, Microwave, Hob, Extractor Fan, Integrated Fridge/Freezer, Integrated dishwasher, Island, Breakfast bar, Silestone worktop.
Utility Room 1.5m x 1.7m. Plumbed for washing machine, Space for tumble dryer, Cabinet, Tiled floor, Door to side entrance.
First Floor
Landing 2.67m x 2.30m. Pull down 'Stira' ladder to attic (part floored, light & socket), Hotpress.
Bedroom 1 3.9m x 5.46m. Fitted wardrobes, Laminate timber effect wide plank floor, Recess lights, Box bay window, TV point.
En-Suite 2.4m x 1.62m. Wash hand basin, W.C., Large shower, Tiled floor, Part-tiled walls, Heated towel rail, Recess lights.
Bedroom 2 3.2m x 3.4m. Fitted wardrobes, Laminate timber effect wide plank floor, Recess lights.
Bedroom 3 2.9m x 3.34m. Fitted wardrobes, Laminate timber effect wide plank floor, Recess lights.
Bedroom 4 2.65m x 4.32m. Fitted wardrobes, Carpet, Recess lights.
Bathroom 2.4m x 1.7m. Wash hand basin, W.C., Bath, Tiled floor, Part tiled walls, Recess lights, Heated towel rail.
Outside
Front Garden Paved off-street parking for 2 cars, Flower beds, Gated side entrance
Rear Garden Part walled, Part fenced, Lawn, Flower bed, Shed, Paved patio, Outdoor light, socket & tap.

Can you buy this property?
Use our calculator to find out your budget including how much you can borrow and how much you need to save
Property Features
- Built c 2017.
- BER A2.
- Gas Fired Central Heating.
- Triple Glazed Windows.
- HRV.
- Solar Panels.
- Showhouse Condition.
- Off-Street Parking for 2 cars.
- Cul de sac.
- Approx. 156sqm / 1,670sqft.
Map
Map
Local AreaNEW

Learn more about what this area has to offer.
School Name | Distance | Pupils | |||
|---|---|---|---|---|---|
| School Name | St Michael's House Raheny | Distance | 400m | Pupils | 52 |
| School Name | North Bay Educate Together National School | Distance | 440m | Pupils | 210 |
| School Name | Gaelscoil Míde | Distance | 450m | Pupils | 229 |
School Name | Distance | Pupils | |||
|---|---|---|---|---|---|
| School Name | Scoil Eoin | Distance | 610m | Pupils | 145 |
| School Name | Abacas Kilbarrack | Distance | 610m | Pupils | 50 |
| School Name | St Benedicts And St Marys National School | Distance | 970m | Pupils | 159 |
| School Name | Bayside Junior School | Distance | 1.0km | Pupils | 374 |
| School Name | Bayside Senior School | Distance | 1.1km | Pupils | 414 |
| School Name | St Michael's House Special National School Foxfield | Distance | 1.3km | Pupils | 31 |
| School Name | Scoil Assaim Boys Seniors | Distance | 1.5km | Pupils | 303 |
School Name | Distance | Pupils | |||
|---|---|---|---|---|---|
| School Name | Manor House School | Distance | 1.3km | Pupils | 683 |
| School Name | Ardscoil La Salle | Distance | 1.3km | Pupils | 251 |
| School Name | Donahies Community School | Distance | 1.8km | Pupils | 504 |
School Name | Distance | Pupils | |||
|---|---|---|---|---|---|
| School Name | Pobalscoil Neasáin | Distance | 2.0km | Pupils | 794 |
| School Name | Gaelcholáiste Reachrann | Distance | 2.1km | Pupils | 510 |
| School Name | Belmayne Educate Together Secondary School | Distance | 2.1km | Pupils | 302 |
| School Name | Grange Community College | Distance | 2.1km | Pupils | 450 |
| School Name | St Marys Secondary School | Distance | 2.5km | Pupils | 238 |
| School Name | St. Fintan's High School | Distance | 2.6km | Pupils | 700 |
| School Name | St Paul's College | Distance | 2.7km | Pupils | 644 |
Type | Distance | Stop | Route | Destination | Provider | ||||||
|---|---|---|---|---|---|---|---|---|---|---|---|
| Type | Bus | Distance | 40m | Stop | Lonsdale | Route | 31n | Destination | Howth | Provider | Nitelink, Dublin Bus |
| Type | Bus | Distance | 40m | Stop | Lonsdale | Route | H2 | Destination | Malahide | Provider | Dublin Bus |
| Type | Bus | Distance | 40m | Stop | Lonsdale | Route | H3 | Destination | Howth Summit | Provider | Dublin Bus |
Type | Distance | Stop | Route | Destination | Provider | ||||||
|---|---|---|---|---|---|---|---|---|---|---|---|
| Type | Bus | Distance | 70m | Stop | Lonsdale | Route | H3 | Destination | Abbey St Lower | Provider | Dublin Bus |
| Type | Bus | Distance | 70m | Stop | Lonsdale | Route | H2 | Destination | Abbey St Lower | Provider | Dublin Bus |
| Type | Bus | Distance | 200m | Stop | James Larkin Road | Route | H2 | Destination | Malahide | Provider | Dublin Bus |
| Type | Bus | Distance | 200m | Stop | James Larkin Road | Route | 31n | Destination | Howth | Provider | Nitelink, Dublin Bus |
| Type | Bus | Distance | 200m | Stop | James Larkin Road | Route | H3 | Destination | Howth Summit | Provider | Dublin Bus |
| Type | Bus | Distance | 210m | Stop | Fox's Lane | Route | 6 | Destination | Howth Station | Provider | Dublin Bus |
| Type | Bus | Distance | 220m | Stop | Howth Road | Route | H2 | Destination | Abbey St Lower | Provider | Dublin Bus |
BER Details

BER No: 109801027
Energy Performance Indicator: 49.73 kWh/m2/yr
Statistics
26/03/2024
Entered/Renewed
5,556
Property Views
Check off the steps to purchase your new home
Use our Buying Checklist to guide you through the whole home-buying journey.

Similar properties
€810,000
26 Vernon Heath, Clontarf, Dublin 3, D03E0Y94 Bed · 3 Bath · Semi-D€820,000
14 The Stiles Road, Clontarf, Dublin 3, D03N8864 Bed · 1 Bath · Semi-D€825,000
43 Hampton Court, Clontarf, Dublin 3, D03X7634 Bed · 2 Bath · Detached€850,000
80 Vernon Avenue, Clontarf, Dublin 3, D03NR254 Bed · 1 Bath · Semi-D
€850,000
4 The Stiles Road, Clontarf, Clontarf, Dublin 3, D03A6634 Bed · 1 Bath · Semi-D€850,000
120 Mount Prospect Avenue D03 YE81, Clontarf, Dublin 3, D03YE814 Bed · 1 Bath · Semi-D€850,000
6 Oakley Park, Clontarf, Dublin 3, D03XK035 Bed · 2 Bath · Semi-D€870,000
52 Blackheath Park, Clontarf, Dublin 3, D03R6204 Bed · 2 Bath · Semi-D€925,000
12 Watermill Lawn, Raheny, Dublin 5, D05HV024 Bed · 3 Bath · Detached€995,000
143 Seafield Road East, Clontarf, Dublin 3, D03KN504 Bed · 1 Bath · Semi-D€1,050,000
100 Castle Avenue, Clontarf, Dublin 3, D03Y4004 Bed · 3 Bath · Detached€1,195,000
23 Castle Avenue, Clontarf, Dublin 3, D03Y5197 Bed · End of Terrace
Daft ID: 15619483


Madeleine O'Connor
01 839 4022Thinking of selling?
Ask your agent for an Advantage Ad
- • Top of Search Results with Bigger Photos
- • More Buyers
- • Best Price

Home Insurance
Quick quote estimator
