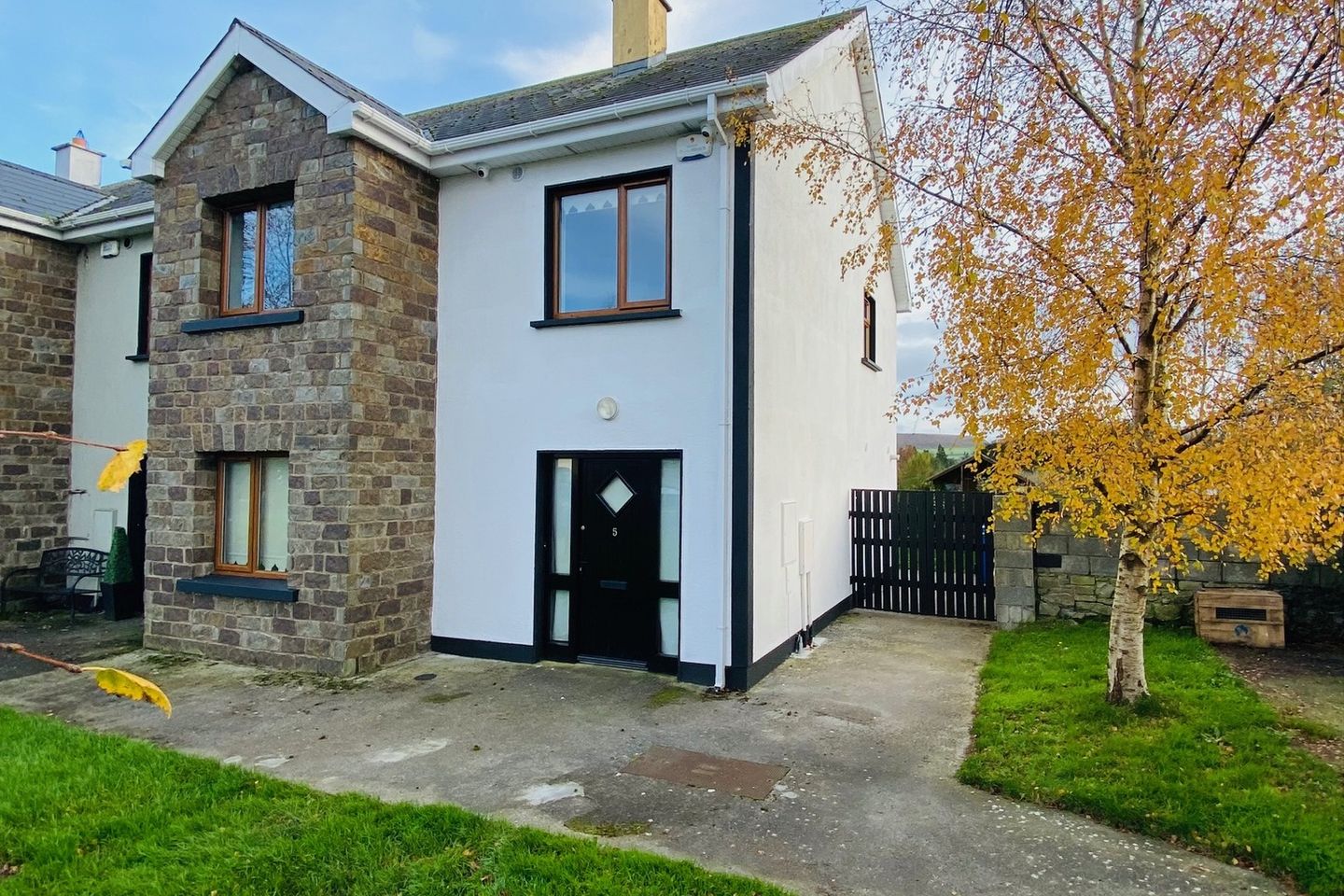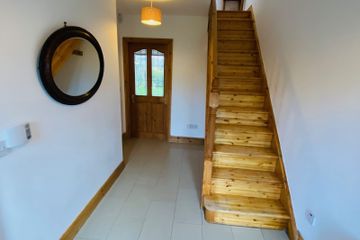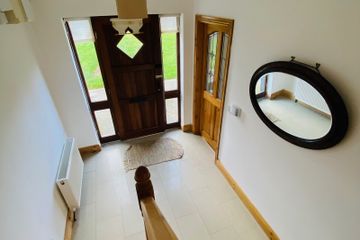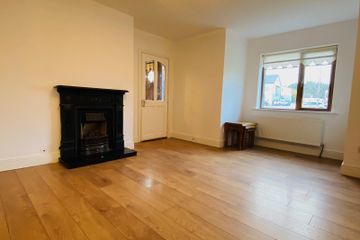



5 The Orchard, Main Street, Stradbally, Portlaoise, Co. Laois, R32X2W4
€260,000
- Price per m²:€2,450
- Estimated Stamp Duty:€2,600
- Selling Type:By Private Treaty
- BER No:101766939
About this property
Highlights
- Excellent Location
- Turn Key Condition
- Generous three bed end of terrace
- Rear Garden - Not Overlooked
- Central to all Local Amenities
Description
Elite Estate Agents Ltd are delighted to introduce this three-bedroom end of terrace property to the residential sales market. 5 The Orchard is presented to the market in turn key condition with a tastefully decorated interior. With accommodation spanning over 106.12 sq.m (1142 sq.ft) the property has been designed for family living. The kitchen / dining room is complete with country style cabinetry and benefits a generous adjoining utility room and guest WC, while the separate living room benefits a feature fireplace with natural gas fire insert. Upstairs, the property benefits three bedrooms with the master bedroom generously proportioned featuring a large en-suite. The rear of the property is not overlooked and enjoys a lawned garden. The location of this property is second to none, situated in the heart of Stradbally the property has the convenience of all local amenities on its doorstep. Stradbally itself is quickly becoming one of the county's most popular small towns to live in. With Stradbally Hall, the Cosby ancestral home and host venue to the Electric Picnic arts and music festival as its backdrop, this historic town offers many amenities including Primary Schools, Playground, Supermarket, Pharmacies, Cafes, Pubs and Arthouse. There are many areas of natural beauty around including Oughaval Woods, Stradbally Lake within the grounds of Stradbally Hall, and the nearby Rock of Dunamase. Accommodation : Entrance Hall 4.36m x 2.11m 14.30ft x 6.92ft Ceramic floor tiling, light fitting, staircase to first floor. Living Room 5.21m x 4.23m 17.08ft x 13.88ft Oak effect laminated flooring, bay window, Ornate fireplace with gas fire and marble hearth, light fitting, roller blind. Kitchen 4.94m x 3.72m 16.21ft x 12.20ft Shaker style kitchen with ceramic tiled backsplash, integrated dishwasher/fridge freezer, gas hob and electric oven, wood effect vinyl flooring, roller blind & light fitting. Utility Room 2.16m x 1.37m 7.10ft x 4.50ft Ceramic floor tiles, light fitting, shelving & roller blind. Guest WC 1.60m x 1.37m 5.26ft x 4.50ft Ceramic floor tiling, white sanitary ware and light fitting. Landing 3.12m x 3.59m 10.25ft x 11.79ft Oak effect laminated flooring, roller blind, light fitting, hot press and staire access to attic. Bedroom 1 3.47m x 3.23m 11.37ft x 10.61ft Double bedroom with built in wardrobes, oak effect laminated flooring, light fitting & roller blind. En-suite 1.90m x 1.58m 6.23ft x 5.19ft Master en-suite with ceramic floor tiling , white sanitary ware, tiled shower unit with Triton shower, light fitting. Bedroom 2 3.77m x 4.51m 12.37ft x 14.81ft Double bedroom with oak effect laminated flooring, bay window, roller blind 7 light fitting. Bedroom 3 2.40m x 2.60m 7.87ft x 8.53ft Single bedroom with oak effect laminated flooring, light fitting & roller blind. Bathroom 2.27m x 1.72m 7.45ft x 5.63ft Family bathroom with ceramic tiling on floor and splash areas, white sanitary ware, accessories, light fitting & roller blind. Outside : Enclosed rear garden Garden shed Gated side access
The local area
The local area
Sold properties in this area
Stay informed with market trends
Local schools and transport
Learn more about what this area has to offer.
School Name | Distance | Pupils | |||
|---|---|---|---|---|---|
| School Name | St Coleman's National School | Distance | 470m | Pupils | 325 |
| School Name | Cosby National School | Distance | 500m | Pupils | 52 |
| School Name | Ratheniska National School | Distance | 4.6km | Pupils | 184 |
School Name | Distance | Pupils | |||
|---|---|---|---|---|---|
| School Name | Fraoch Mor National School | Distance | 6.5km | Pupils | 214 |
| School Name | Churchtown National School | Distance | 6.6km | Pupils | 57 |
| School Name | Timahoe National School | Distance | 6.9km | Pupils | 200 |
| School Name | Ballyadams National School | Distance | 7.3km | Pupils | 109 |
| School Name | The Kolbe Special School | Distance | 8.6km | Pupils | 44 |
| School Name | Portlaoise Primary School | Distance | 8.7km | Pupils | 601 |
| School Name | Holy Family Senior School | Distance | 8.7km | Pupils | 643 |
School Name | Distance | Pupils | |||
|---|---|---|---|---|---|
| School Name | Scoil Chriost Ri | Distance | 9.3km | Pupils | 802 |
| School Name | St. Mary's C.b.s. | Distance | 9.3km | Pupils | 806 |
| School Name | Dunamase College (coláiste Dhún Másc) | Distance | 10.2km | Pupils | 577 |
School Name | Distance | Pupils | |||
|---|---|---|---|---|---|
| School Name | Portlaoise College | Distance | 11.1km | Pupils | 952 |
| School Name | Árdscoil Na Trionóide | Distance | 11.3km | Pupils | 882 |
| School Name | Athy Community College | Distance | 11.9km | Pupils | 655 |
| School Name | St Pauls Secondary School | Distance | 15.0km | Pupils | 790 |
| School Name | Mountmellick Community School | Distance | 16.4km | Pupils | 706 |
| School Name | Coláiste Íosagáin | Distance | 16.5km | Pupils | 1135 |
| School Name | Heywood Community School | Distance | 17.8km | Pupils | 748 |
Type | Distance | Stop | Route | Destination | Provider | ||||||
|---|---|---|---|---|---|---|---|---|---|---|---|
| Type | Bus | Distance | 140m | Stop | Stradbally | Route | Iw04 | Destination | Mountmellick | Provider | J.j Kavanagh & Sons |
| Type | Bus | Distance | 140m | Stop | Stradbally | Route | 73 | Destination | Athlone | Provider | Bus Éireann |
| Type | Bus | Distance | 140m | Stop | Stradbally | Route | 73 | Destination | Longford | Provider | Bus Éireann |
Type | Distance | Stop | Route | Destination | Provider | ||||||
|---|---|---|---|---|---|---|---|---|---|---|---|
| Type | Bus | Distance | 440m | Stop | Stradbally | Route | Iw06 | Destination | Peter & Paul's | Provider | J.j Kavanagh & Sons |
| Type | Bus | Distance | 450m | Stop | Stradbally | Route | Iw06 | Destination | Hanover Bus Park | Provider | J.j Kavanagh & Sons |
| Type | Bus | Distance | 450m | Stop | Stradbally | Route | Iw04 | Destination | It Carlow, Stop 136061 | Provider | J.j Kavanagh & Sons |
| Type | Bus | Distance | 450m | Stop | Stradbally | Route | 838 | Destination | Portlaoise Railway Station | Provider | Slieve Bloom Coach Tours |
| Type | Bus | Distance | 450m | Stop | Stradbally | Route | Iw08 | Destination | Tyndall College | Provider | Pj Martley |
| Type | Bus | Distance | 450m | Stop | Stradbally | Route | 838 | Destination | Market Yard, Stop 10289 | Provider | Slieve Bloom Coach Tours |
| Type | Bus | Distance | 450m | Stop | Stradbally | Route | 838 | Destination | Mountmellick, Stop 131561 | Provider | Slieve Bloom Coach Tours |
Your Mortgage and Insurance Tools
Check off the steps to purchase your new home
Use our Buying Checklist to guide you through the whole home-buying journey.
Budget calculator
Calculate how much you can borrow and what you'll need to save
BER Details
BER No: 101766939
Statistics
- 02/10/2025Entered
- 158Property Views
- 258
Potential views if upgraded to a Daft Advantage Ad
Learn How
Similar properties
€239,000
55 Buttercup Avenue, Esker Hills, Portlaoise, Co. Laois, R32P4VH3 Bed · 3 Bath · End of Terrace€250,000
6 Millview, Ridge Road, Portlaoise, Co. Laois, R32PXW64 Bed · 2 Bath · Detached€250,000
52 Rossdarragh Glen, Portlaoise, R32DH6K3 Bed · 3 Bath · Terrace€250,000
29 Bianconi Way, Ridge Road, R32C8P03 Bed · 2 Bath · Semi-D
€250,000
73 Buttercup Avenue, Esker Hills, Portlaoise, Co. Laois, R32R6CR3 Bed · 3 Bath · Semi-D€250,000
72 Hawthorn Way, Esker Hills, Portlaoise, Co. Laois, R32A9CT3 Bed · 3 Bath · Detached€250,000
19 Gandon Close,, Fairgreen,, Portlaoise, R32K2RP3 Bed · 3 Bath · Semi-D€260,000
8 Heather Lane, Esker Hills, Portlaoise, Co. Laois, R32P77F3 Bed · 3 Bath · Semi-D€260,000
3 Marian Avenue, Portlaoise, Portlaoise, Co. Laois, R32FD1W3 Bed · 1 Bath · Terrace€265,000
35 Boughlone Way, Bellingham, Portlaoise, Co. Laois, R32YVH33 Bed · 3 Bath · Semi-D€270,000
Park View, New Park, Portlaoise, Co. Laois, R32XDT13 Bed · 2 Bath · Semi-D€270,000
24 Glenkeen Park, Fairgreen, Portlaoise, Co. Laois, R32X3PW4 Bed · 3 Bath · Semi-D
Daft ID: 123591252

