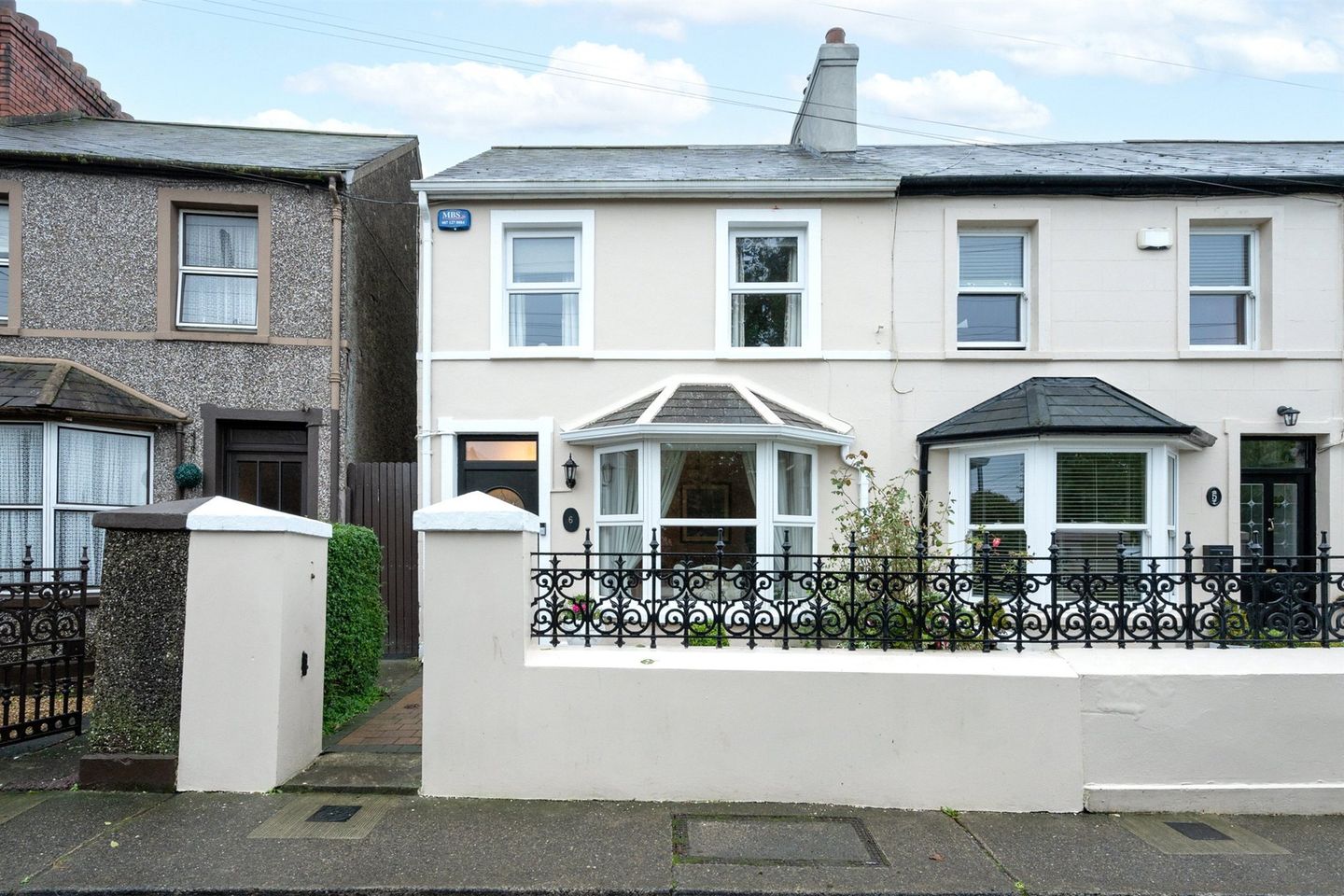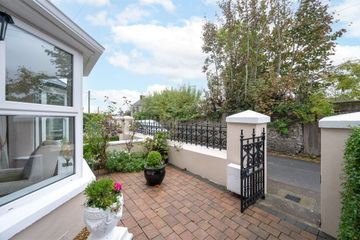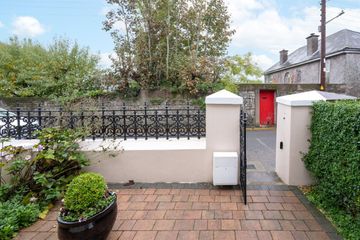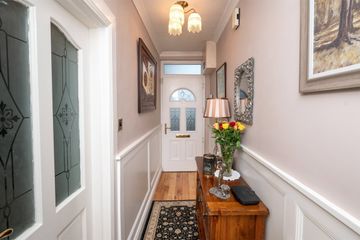


+12

16
6 Annville, Ballinlough Road, Ballinlough, Co. Cork, T12X8K0
€385,000
3 Bed
1 Bath
96 m²
End of Terrace
Description
- Sale Type: For Sale by Private Treaty
- Overall Floor Area: 96 m²
No.6 Annville is a well presented, three-bedroom, end of terrace home boasting a most convenient location along the Ballinlough Road. It arrives to the market in good decorative condition throughout and is ready for its new owners to move in and unpack. No.6 benefits from a fully enclosed, south facing, rear garden and features a lawn area that is bordered by mature shrubbery. There is also a nice sized garage area to the rear of the garden for all of one s storage needs.
This is a great family home with a strong balance of living and bedroom accommodation throughout. On the ground floor there is a generous reception room to the front, with a bright, open-plan kitchen / living / dining area to the rear overlooking the rear garden and provides access to the patio area. On the first floor there are three nicely sized bedrooms, a home office/bedroom and a family bathroom.
This home offers the complete package and is a great opportunity for those seeking a home in this well-established community. The location gets no better than this enjoying close proximity to the city centre, Douglas village, Blackrock village and Mahon Point as well as excellent local schools (both primary and secondary), public transport links, shops, banks, etc. on its doorstep.
Viewing comes highly recommended to fully appreciate all this home has to offer.
Entrance Hall 2.90m x 1.03m. Bright and welcoming entrance hall with a solid beech flooring which runs throughout the ground floor. Features decorative ceiling coving along with being finished off very well with wooden panelling that leads up the stairs.
Living Room 2.65m x 2.50m. The living room is located just off the entrance hall and overlooks the front garden through a bay window. It features solid beech flooring, decorative ceiling coving along with an open fireplace.
Sitting Room 2.41m x 2.50m. The sitting area is accessed from the entrance hall and is open plan with the kitchen/dining area. It features an ornate, cast iron fireplace with solid fuel stove and provides a great space to relax.
Kitchen/Dining Area 2.53m x 2.93m. Beautiful open plan kitchen / dining area that is flooded with natural light from the southerly aspect to the rear. The kitchen area offers ample storage and worktop space. The dining area features the same beech flooring that runs throughout the ground floor and the kitchen.
Landing 2.74m x 1.22m. Spacious landing area that provides access to the three bedrooms along with the main bathroom. The landing features wooden panelling which runs up from the entrance hall. There are also a set of built-in wardrobes which provide additional storage.
Bedroom 1 2.44m x 2.32m. Large double bedroom which overlooks the rear garden. The floor is carpeted and the bedroom features wall to wall fitted wardrobes.
Bedroom 2 3.23m x 2.36m. Double bedroom which overlooks the front garden. The floor is carpeted and the bedroom features a built-in wardrobe.
Bedroom 3 3.25m x 2.03m. Single bedroom that is located to the front of the home and currently being used as a walk-in wardrobe. Features a wall of buil-in wardrobes.
Office/Reception Space 2.13m x 2.43m. Home office or additional reception space that is currenty being used as a bedroom. Features a large Velux window that fills the area with natural light along with a wall of built-in wardrobes and a carpeted floor.
Main Bathroom 1.53m x 1.41m. Three-piece shower suite with tiled floor, tiled walls, PVC panelled shower area and a window to the rear for natural ventilation.
Garden The rear garden is accessed through a set of French doors from the kitchen/dining area which open out to a lovely patio area that is ideal for outdoor dining and maximises the southerly aspect. There is also a fully enclosed lawn area which is lined with mature shrubs and will be a joy for anyone with a green finger to work on. There is also a large garage area to the rear of the garden which is ideal for all of ones storage needs.
DIRECTIONS:
From the City Centre, head for the Main Douglas Road (pass Paddy the farmers pub on your left). Take a left onto the Ballinlough Road. Continue straight and the property is on your right-hand side. See agent sign.

Can you buy this property?
Use our calculator to find out your budget including how much you can borrow and how much you need to save
Map
Map
Local AreaNEW

Learn more about what this area has to offer.
School Name | Distance | Pupils | |||
|---|---|---|---|---|---|
| School Name | Ballinlough National School | Distance | 100m | Pupils | 224 |
| School Name | Scoil Aisling | Distance | 300m | Pupils | 36 |
| School Name | St Anthony's National School | Distance | 600m | Pupils | 645 |
School Name | Distance | Pupils | |||
|---|---|---|---|---|---|
| School Name | St Kevin's School | Distance | 780m | Pupils | 13 |
| School Name | Bunscoil Chriost Ri | Distance | 800m | Pupils | 461 |
| School Name | Scoil Bhríde Eglantine | Distance | 1.0km | Pupils | 431 |
| School Name | Ballintemple National School | Distance | 1.2km | Pupils | 252 |
| School Name | Gaelscoil An Teaghlaigh Naofa | Distance | 1.5km | Pupils | 205 |
| School Name | St Luke's Montenotte | Distance | 1.6km | Pupils | 88 |
| School Name | Gaelscoil Na Dúglaise | Distance | 1.6km | Pupils | 442 |
School Name | Distance | Pupils | |||
|---|---|---|---|---|---|
| School Name | Ashton School | Distance | 480m | Pupils | 544 |
| School Name | Coláiste Chríost Rí | Distance | 560m | Pupils | 503 |
| School Name | Christ King Girls' Secondary School | Distance | 750m | Pupils | 730 |
School Name | Distance | Pupils | |||
|---|---|---|---|---|---|
| School Name | Coláiste Daibhéid | Distance | 940m | Pupils | 218 |
| School Name | Cork College Of Commerce | Distance | 1.1km | Pupils | 27 |
| School Name | Regina Mundi College | Distance | 1.1km | Pupils | 569 |
| School Name | Coláiste Éamann Rís | Distance | 1.2km | Pupils | 608 |
| School Name | Douglas Community School | Distance | 1.6km | Pupils | 526 |
| School Name | Scoil Mhuire | Distance | 1.6km | Pupils | 438 |
| School Name | Presentation Secondary School | Distance | 1.7km | Pupils | 183 |
Type | Distance | Stop | Route | Destination | Provider | ||||||
|---|---|---|---|---|---|---|---|---|---|---|---|
| Type | Bus | Distance | 160m | Stop | Knockrea Lawn | Route | 215 | Destination | Cloghroe | Provider | Bus Éireann |
| Type | Bus | Distance | 160m | Stop | Knockrea Lawn | Route | 215 | Destination | St. Patrick Street | Provider | Bus Éireann |
| Type | Bus | Distance | 170m | Stop | Bellair Estate | Route | 223x | Destination | Haulbowline (nmci) | Provider | Bus Éireann |
Type | Distance | Stop | Route | Destination | Provider | ||||||
|---|---|---|---|---|---|---|---|---|---|---|---|
| Type | Bus | Distance | 170m | Stop | Bellair Estate | Route | 220x | Destination | Crosshaven | Provider | Bus Éireann |
| Type | Bus | Distance | 170m | Stop | Bellair Estate | Route | 220 | Destination | Crosshaven | Provider | Bus Éireann |
| Type | Bus | Distance | 170m | Stop | Bellair Estate | Route | 216 | Destination | Monkstown | Provider | Bus Éireann |
| Type | Bus | Distance | 170m | Stop | Bellair Estate | Route | 215 | Destination | Mahon Pt. S.c. | Provider | Bus Éireann |
| Type | Bus | Distance | 170m | Stop | Bellair Estate | Route | 207 | Destination | Donnybrook | Provider | Bus Éireann |
| Type | Bus | Distance | 170m | Stop | Bellair Estate | Route | 220 | Destination | Carrigaline | Provider | Bus Éireann |
| Type | Bus | Distance | 170m | Stop | Bellair Estate | Route | 223 | Destination | Haulbowline (nmci) | Provider | Bus Éireann |
BER Details

BER No: 104264825
Energy Performance Indicator: 203.82 kWh/m2/yr
Statistics
05/05/2024
Entered/Renewed
5,102
Property Views
Check off the steps to purchase your new home
Use our Buying Checklist to guide you through the whole home-buying journey.

Similar properties
€360,000
11 Mathew Place, Ballintemple, Ballintemple, Co. Cork, T12W1R93 Bed · 2 Bath · Terrace€360,000
Copley Place, Copley Street, Cork City, Co. Cork, T12HK373 Bed · 3 Bath · Terrace€375,000
2 Arundel Villas, Old Blackrock Road, Blackrock, Co. Cork, T12WT2Y3 Bed · 2 Bath · Terrace€395,000
4 Ashleigh Gardens, Skehard Road, Blackrock, Co. Cork, T12HC9N3 Bed · 1 Bath · Semi-D
€395,000
Saint Gerards, 22 Clanrickarde Estate, Ballintemple, Co. Cork, T12X3HY3 Bed · 3 Bath · Semi-D€395,000
49 Woodvale Road, Blackrock, Co. Cork, T12C7HN3 Bed · 2 Bath · Semi-D€395,000
4 Woodgrove, Cross Douglas Road, Douglas, Co. Cork, T12C5K33 Bed · 1 Bath · Semi-D€400,000
26 Somerton Park, Ballinlough, Co. Cork, T12Y7CH4 Bed · 2 Bath · Semi-D€420,000
39 Kiltegan Park, Rochestown Road, Rochestown, Co. Cork, T12RW8N3 Bed · 2 Bath · Detached€425,000
2 Ardfallen Road, Douglas, Douglas, Co. Cork, T12V4K33 Bed · 1 Bath · Semi-D€445,000
Manresa, 31 Well Road, Douglas, Co. Cork, T12A3VT3 Bed · 1 Bath · Bungalow€450,000
Ravensdale, Church Road, Douglas, Co. Cork5 Bed · 2 Bath · Bungalow
Daft ID: 119352415


Stuart O'Grady
021 427 3041Thinking of selling?
Ask your agent for an Advantage Ad
- • Top of Search Results with Bigger Photos
- • More Buyers
- • Best Price

Home Insurance
Quick quote estimator
