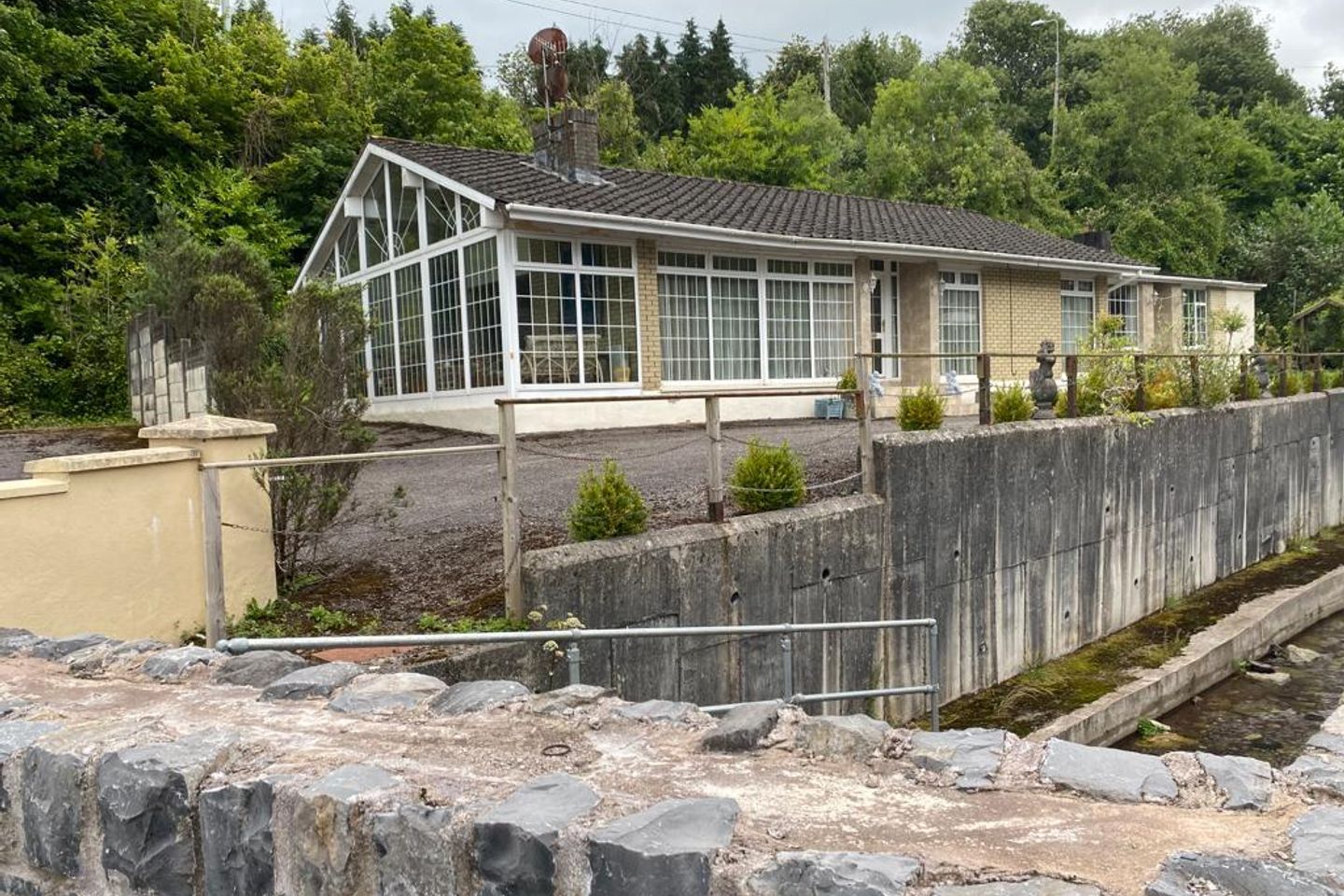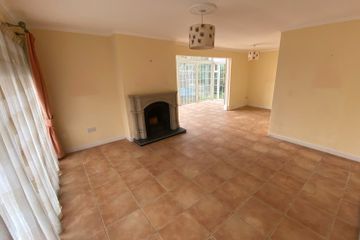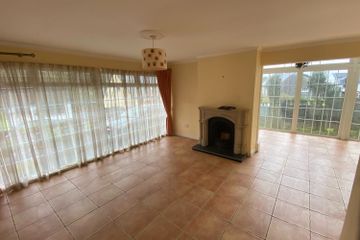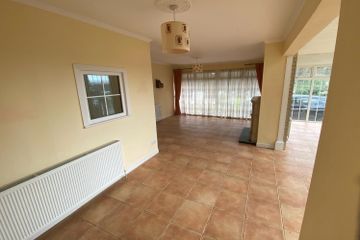


+21

25
Ravensdale, Church Road, Douglas, Co. Cork
€450,000
5 Bed
2 Bath
218 m²
Bungalow
Description
- Sale Type: For Sale by Private Treaty
- Overall Floor Area: 218 m²
BARRY AUCTIONEERS & VALUERS are delighted to bring to the market this property comprising of the main residence, No. 1 Ravensdale, a 3-bedroom bungalow, and the self-contained 2 -bedroom apartment, No. 2 Ravensdale, all standing on a site extending to c. 0.39 acre.
This property is situated in the vibrant suburb of Douglas, to the south side of Cork city. Ravensdale is only a short walk from Douglas Village Shopping Centre, putting it close to all local amenities. It boasts a south facing back garden, surrounded by mature shrubbery, and reaching to a stream that runs alongside the front of property. Positioned at the end of a cul du sac, this property has served as a loving family home since the 1970's. This property is in need of renovation.
Viewing is highly recommended.
ACCOMODATION:
No. 1:
Hallway:
"L" shaped hall, with tiled flooring.
Front Room: 7.77m x 2.02m
"L" shaped room, featured fireplace, tiled flooring, curtains.
Conservatory:
Large north facing conservatory with tiled flooring, uPVC door leading to the back patio.
Kitchen: 3.36m x 3.15m
Tiled flooring, fitted kitchen, fridge freezer, electric cooker, and hob.
Bedroom 1: 3.83m x 3m
Carpet, fitted wardrobe, with windows onto the rear patio.
Bedroom 2: 4.35m x 3m
Carpet, fitted wardrobe, to the front of the property facing the stream.
Bedroom 3: 3.33m x 2.45m
Positioned at the front of the property facing the stream, carpeted flooring.
Family Bathroom:
Carpeted, tiled walls, electric shower.
No. 2:
Entrance/Living Room: 4.42m x 3.72m
Opens straight into the living space, carpets, and curtains.
Dining Room: 3.65m x 2.32m
Branches off of the living room, carpeted.
Kitchen: 3.2m x 2.51m
Fridge and cooker, tiled flooring, and walls.
Bedroom 1: 3.08m x 2.94m
Fitted wardrobe, carpet, curtains. At the front of the property facing the stream.
Bedroom 2: 3.10m x 2.82m
Fitted wardrobe, and carpet. At the rear, leading to the patio.
Bathroom: Electric shower, extensively tiled.
OUTSIDE:
The tiled patio extends to three sides of the property, leading to a private, mature, south facing garden. Driveway parking for several cars.

Can you buy this property?
Use our calculator to find out your budget including how much you can borrow and how much you need to save
Property Features
- Oil central heating
- Parking
- Located in a very convenient area
- Mature and private south facing garden
- Site extends to c. 0.39 acre
Map
Map
Local AreaNEW

Learn more about what this area has to offer.
School Name | Distance | Pupils | |||
|---|---|---|---|---|---|
| School Name | St Luke's School Douglas | Distance | 160m | Pupils | 213 |
| School Name | St Columbas Boys National School | Distance | 340m | Pupils | 368 |
| School Name | St Columba's Girls National School | Distance | 510m | Pupils | 373 |
School Name | Distance | Pupils | |||
|---|---|---|---|---|---|
| School Name | Gaelscoil Na Dúglaise | Distance | 730m | Pupils | 442 |
| School Name | Scoil Bhríde Eglantine | Distance | 1.4km | Pupils | 431 |
| School Name | Scoil Niocláis | Distance | 1.6km | Pupils | 812 |
| School Name | St Anthony's National School | Distance | 1.9km | Pupils | 645 |
| School Name | Beaumont Boys National School | Distance | 1.9km | Pupils | 306 |
| School Name | Beaumont Girls National School | Distance | 2.0km | Pupils | 290 |
| School Name | Ballinlough National School | Distance | 2.3km | Pupils | 224 |
School Name | Distance | Pupils | |||
|---|---|---|---|---|---|
| School Name | Douglas Community School | Distance | 800m | Pupils | 526 |
| School Name | Regina Mundi College | Distance | 1.3km | Pupils | 569 |
| School Name | Christ King Girls' Secondary School | Distance | 2.2km | Pupils | 730 |
School Name | Distance | Pupils | |||
|---|---|---|---|---|---|
| School Name | Ashton School | Distance | 2.6km | Pupils | 544 |
| School Name | Coláiste Chríost Rí | Distance | 2.7km | Pupils | 503 |
| School Name | Ursuline College Blackrock | Distance | 3.0km | Pupils | 305 |
| School Name | Nagle Community College | Distance | 3.1km | Pupils | 246 |
| School Name | Presentation Secondary School | Distance | 3.1km | Pupils | 183 |
| School Name | Cork Educate Together Secondary School | Distance | 3.2km | Pupils | 385 |
| School Name | Coláiste Éamann Rís | Distance | 3.2km | Pupils | 608 |
Type | Distance | Stop | Route | Destination | Provider | ||||||
|---|---|---|---|---|---|---|---|---|---|---|---|
| Type | Bus | Distance | 200m | Stop | Grange Rd Cross | Route | 206 | Destination | South Mall | Provider | Bus Éireann |
| Type | Bus | Distance | 200m | Stop | Grange Rd Cross | Route | 207 | Destination | St. Patrick Street | Provider | Bus Éireann |
| Type | Bus | Distance | 200m | Stop | Grange Rd Cross | Route | 207 | Destination | Ballyvolane | Provider | Bus Éireann |
Type | Distance | Stop | Route | Destination | Provider | ||||||
|---|---|---|---|---|---|---|---|---|---|---|---|
| Type | Bus | Distance | 240m | Stop | Douglas West | Route | 207 | Destination | Ballyvolane | Provider | Bus Éireann |
| Type | Bus | Distance | 240m | Stop | Douglas West | Route | 207 | Destination | St. Patrick Street | Provider | Bus Éireann |
| Type | Bus | Distance | 240m | Stop | Douglas West | Route | 206 | Destination | South Mall | Provider | Bus Éireann |
| Type | Bus | Distance | 260m | Stop | Grange Road | Route | 206 | Destination | Grange | Provider | Bus Éireann |
| Type | Bus | Distance | 270m | Stop | Donnybrook Hill | Route | 207 | Destination | Donnybrook | Provider | Bus Éireann |
| Type | Bus | Distance | 330m | Stop | Douglas Street West | Route | 207 | Destination | Donnybrook | Provider | Bus Éireann |
| Type | Bus | Distance | 330m | Stop | Douglas Street West | Route | 206 | Destination | Grange | Provider | Bus Éireann |
Property Facilities
- Parking
- Oil Fired Central Heating
BER Details

Statistics
27/03/2024
Entered/Renewed
7,542
Property Views
Check off the steps to purchase your new home
Use our Buying Checklist to guide you through the whole home-buying journey.

Similar properties
€490,000
11 Douglas Street, Cork City, Co. Cork, T12HY225 Bed · 3 Bath · End of Terrace€550,000
6 Kingsford Park, Grange, Grange, Co. Cork, T12P5W05 Bed · 3 Bath · Detached€595,000
Sarto, Sarto, 2 Lislee Road, Maryborough Estate, Douglas, Co. Cork, T12V2RV5 Bed · 3 Bath · Detached€695,000
Saint Gerards, South Douglas Road, Douglas, Co. Cork, T12TW405 Bed · 1 Bath · Bungalow
€695,000
Saint Gerards, South Douglas Road, Douglas, Co. Cork, T12TW405 Bed · 1 Bath · Detached€725,000
1 Oakbury, Church Road, Blackrock, Co. Dublin, T12HXK85 Bed · 4 Bath · Semi-D€795,000
18 Tirol Avenue, The Paddocks, Maryborough Hill, Douglas, Co. Cork, T12AT2K5 Bed · 3 Bath · Detached€1,060,000
17 Clarkes Wood, Mount Oval Village, Rochestown, Co. Cork, T12YDT76 Bed · 4 Bath · Detached€1,200,000
Rosevalley House, Rochestown Road, Rochestown, Co. Cork, T12FN7P5 Bed · 3 Bath · Detached€1,295,000
Cuan, Well Road, Douglas, Co. Cork, T12HX2K5 Bed · 4 Bath · Detached€1,450,000
Creighton House, Maryborough Hill, Douglas, Co. Cork, T12NWN16 Bed · 4 Bath · Detached€2,150,000
Hilltop, Ballyorban, Monkstown, Co. Cork, T12V6WH5 Bed · 4 Bath · Detached
Daft ID: 119112078


Der O'Riordan
085-1049920Thinking of selling?
Ask your agent for an Advantage Ad
- • Top of Search Results with Bigger Photos
- • More Buyers
- • Best Price

Home Insurance
Quick quote estimator
