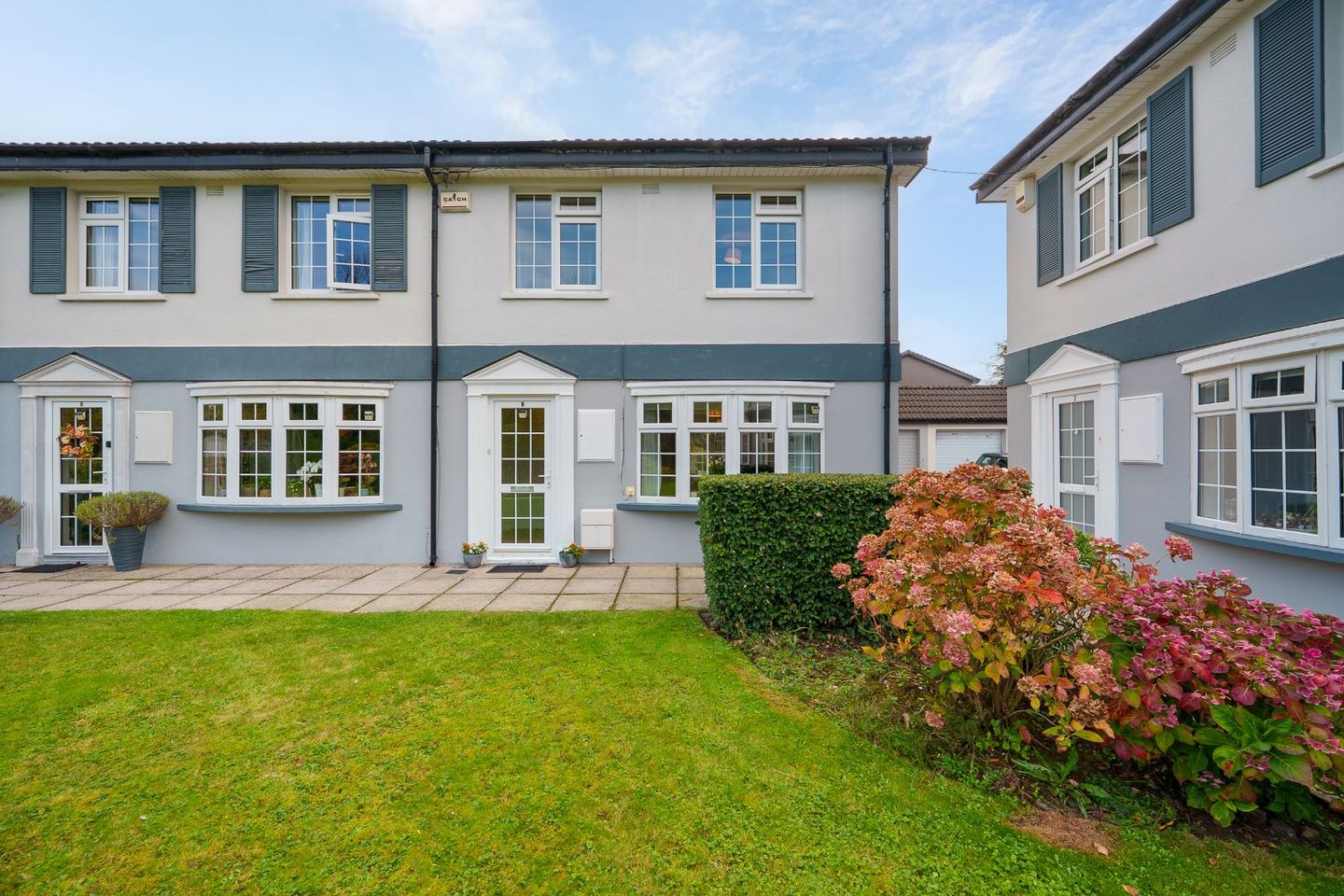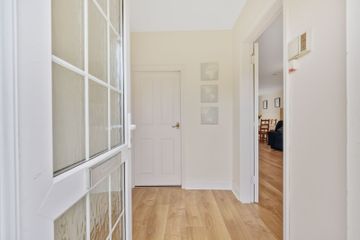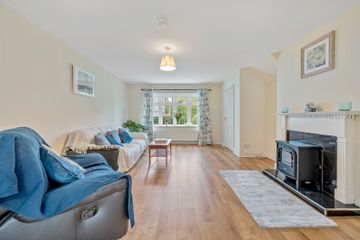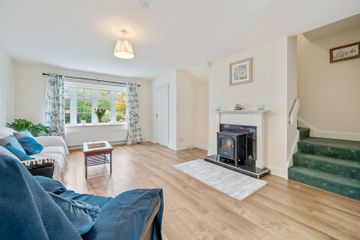



6 Elm Close, Rosebank, Douglas, Co. Cork, T12Y6H3
€395,000
- Price per m²:€4,438
- Estimated Stamp Duty:€3,950
- Selling Type:By Private Treaty
- BER No:105115646
- Energy Performance:197.87 kWh/m2/yr
About this property
Highlights
- Approx. 89.31 Sq. M. / 961 Sq. Ft.
- Built in 1985
- BER C2 / Natural gas fired central heating / Double glazed windows
- Separate private garage, ideal for storage
- Mature residential estate
Description
ERA Downey McCarthy Auctioneers are delighted to present to the market this elegant and immaculately presented, two bedroom, end of terrace townhouse, occupying a gorgeous, mature, and much sought after location, just off the Douglas Road. This beautifully presented property is located in a charming, private cul-de-sac of houses with landscaped communal garden in front, and is a part of a lovely, quiet community. An ideal starter home, trading downward or investment opportunity, viewing comes highly recommended to appreciate what this fine property has to offer. Accommodation consists of reception hallway, spacious open plan living/dining room and a kitchen on the ground floor. Upstairs the property offers two spacious double bedrooms and a bathroom. Accommodation At the front of the L shaped terrace of ten houses in Elm Close is a beautifully presented communal garden with mature shrubs and carefully arranged plants, which are all professionally landscaped for a neat, manicured look. The patio garden at the rear is low-maintenance with an attractive flower bed and is fully enclosed by block walls on both sides with timber fencing to the rear. A gate leads out to a communal pathway which circles back to the garages and parking. Rooms Reception Hallway - 2.01m x 1.62m A PVC front door with frosted glass panelling opens into the reception hallway. The reception hallway features laminate flooring and provides access to an under stair storage area/cloak room housing the gas meter and electricity board. Open Plan Living/Dining Room - 8.56m x 4.43m From the hallway you step into the spacious open plan living/dining room. This room benefits from a large feature window to the front and another window to the rear, allowing in an abundance of natural light. A laminate floored room, it has a timber fireplace with an electric fire and offers ample space for a dining table and a full-size suite of furniture. A doorway at the rear leads into the kitchen. Kitchen - 3.13m x 2.68m The kitchen has modern fitted units at eye and floor level, countertop space with tiled splash back and a washing machine, a tumble dryer, a dishwasher and fridge freezer. The gas boiler is also housed in this room. A window overlooks the rear garden and a glazed door provides access outside. Stairs and Landing - 3.83m x 2.32m A carpeted staircase leads from the living room to a landing area with a hot press. Bedroom 1 - 4.39m x 4.76m The main bedroom has two windows overlooking the front of the property, allowing in great natural light. It features laminate flooring, built-in wardrobe storage, and has plenty of space for a double bed. Bedroom 2 - 4.4m x 3.02m Another laminate floored double bedroom, it overlooks the garden at the rear and has a built in storage cupboard. Main Bathroom - 2.71m x 2.33m The main bathroom includes a two-piece suite and a built-in shower cubicle with an electric Mira Elite shower. The room has a panelled wall, tile flooring, a frosted window to the rear, and an attic access hatch for additional storage. Separate Garage - 4.96m x 2.17m Situated in a row of six garages at the rear of Elm Close, it provides extra storage, and space for one vehicle. BER Details BER: C2 BER No.105115646 Energy Performance Indicator: 197.87 kWh/m²/yr Directions Please see Eircode T12 Y6H3 for directions. Disclaimer The above details are for guidance only and do not form part of any contract. They have been prepared with care but we are not responsible for any inaccuracies. All descriptions, dimensions, references to condition and necessary permission for use and occupation, and other details are given in good faith and are believed to be correct but any intending purchaser or tenant should not rely on them as statements or representations of fact but must satisfy himself / herself by inspection or otherwise as to the correctness of each of them. In the event of any inconsistency between these particulars and the contract of sale, the latter shall prevail. The details are issued on the understanding that all negotiations on any property are conducted through this office.
The local area
The local area
Sold properties in this area
Stay informed with market trends
Local schools and transport

Learn more about what this area has to offer.
School Name | Distance | Pupils | |||
|---|---|---|---|---|---|
| School Name | Scoil Bhríde Eglantine | Distance | 330m | Pupils | 388 |
| School Name | St Anthony's National School | Distance | 500m | Pupils | 598 |
| School Name | Ballinlough National School | Distance | 710m | Pupils | 227 |
School Name | Distance | Pupils | |||
|---|---|---|---|---|---|
| School Name | Gaelscoil Na Dúglaise | Distance | 880m | Pupils | 438 |
| School Name | Scoil Aisling | Distance | 910m | Pupils | 36 |
| School Name | St Columba's Girls National School | Distance | 1.3km | Pupils | 370 |
| School Name | Ballintemple National School | Distance | 1.3km | Pupils | 254 |
| School Name | Bunscoil Chriost Ri | Distance | 1.3km | Pupils | 479 |
| School Name | St Columbas Boys National School | Distance | 1.3km | Pupils | 364 |
| School Name | St Kevin's School | Distance | 1.5km | Pupils | 15 |
School Name | Distance | Pupils | |||
|---|---|---|---|---|---|
| School Name | Regina Mundi College | Distance | 470m | Pupils | 562 |
| School Name | Christ King Girls' Secondary School | Distance | 800m | Pupils | 703 |
| School Name | Douglas Community School | Distance | 820m | Pupils | 562 |
School Name | Distance | Pupils | |||
|---|---|---|---|---|---|
| School Name | Ashton School | Distance | 1.0km | Pupils | 532 |
| School Name | Coláiste Chríost Rí | Distance | 1.1km | Pupils | 506 |
| School Name | Coláiste Daibhéid | Distance | 1.6km | Pupils | 183 |
| School Name | Coláiste Éamann Rís | Distance | 1.7km | Pupils | 760 |
| School Name | Cork College Of Commerce | Distance | 1.8km | Pupils | 27 |
| School Name | Presentation Secondary School | Distance | 1.9km | Pupils | 164 |
| School Name | Christian Brothers College | Distance | 2.5km | Pupils | 912 |
Type | Distance | Stop | Route | Destination | Provider | ||||||
|---|---|---|---|---|---|---|---|---|---|---|---|
| Type | Bus | Distance | 150m | Stop | Rosebank North | Route | 223 | Destination | South Mall | Provider | Bus Éireann |
| Type | Bus | Distance | 150m | Stop | Rosebank North | Route | 220 | Destination | Ovens | Provider | Bus Éireann |
| Type | Bus | Distance | 150m | Stop | Rosebank North | Route | 223x | Destination | South Mall | Provider | Bus Éireann |
Type | Distance | Stop | Route | Destination | Provider | ||||||
|---|---|---|---|---|---|---|---|---|---|---|---|
| Type | Bus | Distance | 150m | Stop | Rosebank North | Route | 216 | Destination | University Hospital | Provider | Bus Éireann |
| Type | Bus | Distance | 150m | Stop | Rosebank North | Route | 223 | Destination | Southside Orbital | Provider | Bus Éireann |
| Type | Bus | Distance | 150m | Stop | Rosebank North | Route | 207 | Destination | St. Patrick Street | Provider | Bus Éireann |
| Type | Bus | Distance | 150m | Stop | Rosebank North | Route | 207 | Destination | Ballyvolane | Provider | Bus Éireann |
| Type | Bus | Distance | 150m | Stop | Ballincurrig Park | Route | 220 | Destination | Carrigaline | Provider | Bus Éireann |
| Type | Bus | Distance | 150m | Stop | Ballincurrig Park | Route | 223 | Destination | Haulbowline | Provider | Bus Éireann |
| Type | Bus | Distance | 150m | Stop | Ballincurrig Park | Route | 223 | Destination | Haulbowline (nmci) | Provider | Bus Éireann |
Your Mortgage and Insurance Tools
Check off the steps to purchase your new home
Use our Buying Checklist to guide you through the whole home-buying journey.
Budget calculator
Calculate how much you can borrow and what you'll need to save
A closer look
BER Details
BER No: 105115646
Energy Performance Indicator: 197.87 kWh/m2/yr
Ad performance
- 16/10/2025Entered
- 5,311Property Views
- 8,657
Potential views if upgraded to a Daft Advantage Ad
Learn How
Similar properties
€365,000
36 Glenside, Pinecroft, Grange, Co. Cork, T12D1VF3 Bed · 1 Bath · Semi-D€370,000
12a Mcgrath Park, Church Road, Blackrock, Co. Cork, T12V88D3 Bed · 1 Bath · Semi-D€370,000
3 Orchard Close, Douglas Road, Cork City Centre, T12A5N22 Bed · 1 Bath · Terrace€370,000
67 Evergreen Street, Cork City Centre, T12PD9W6 Bed · 1 Bath · End of Terrace
€375,000
11 Ardcahon Drive, Coolkellure, Lehenagh More, Cork City, Co. Cork, T12NVY03 Bed · 3 Bath · Terrace€375,000
4 Landscape Park, Pouladuff Road, The Lough, Co. Cork, T12N9P43 Bed · 2 Bath · Semi-D€375,000
43 Manor Avenue, Maryborough Ridge, Douglas, Cork, T12PT723 Bed · 3 Bath · Duplex€385,000
Tara, 3 Clareville Estate, Pouladuff, Co. Cork, T12Y7H93 Bed · 1 Bath · Semi-D€385,000
Apartment 17, Quay House, Fitton Street, Cork City, T12WV052 Bed · 2 Bath · Apartment€395,000
18 Belfield Abbey, Boreenmanna Road, Blackrock, Co. Cork, T12F4EF3 Bed · 3 Bath · Terrace€395,000
18 Belfield Abbey, Boreenmanna Road, Ballinlough, Co. Cork, T12F4EF3 Bed · 3 Bath · Terrace€395,000
77 Bromley Park, Donnybrook, Donnybrook, Co. Cork, T12D81K3 Bed · 3 Bath · Detached
Daft ID: 16323383

