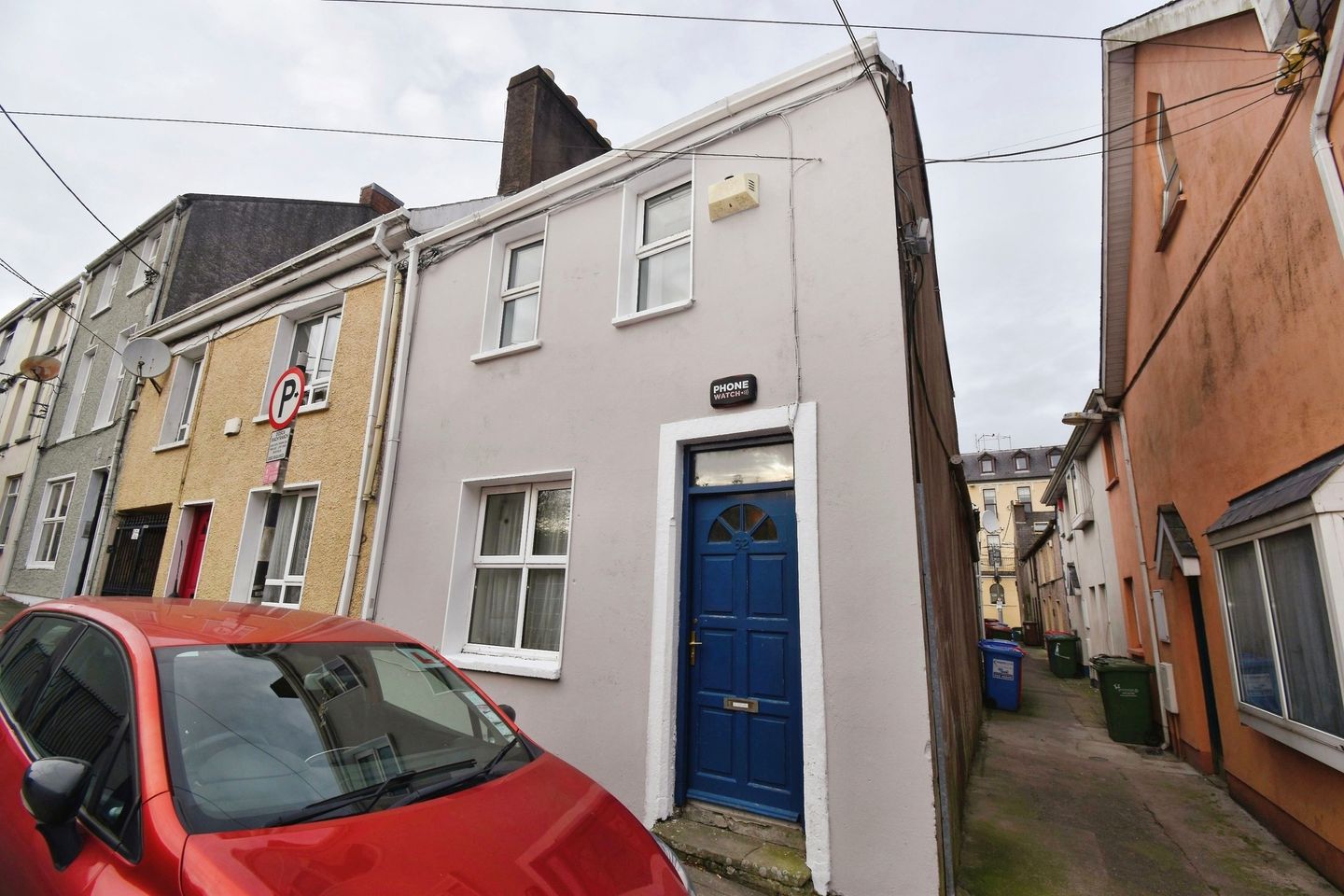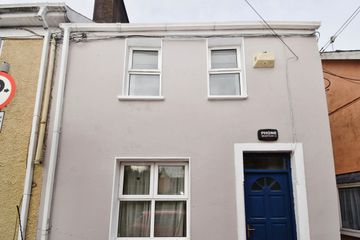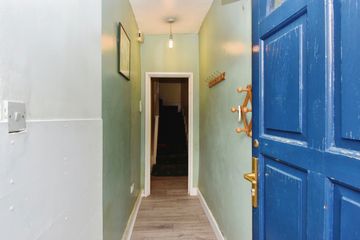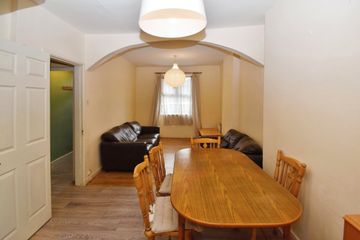


+14

18
62 Dominick Street, Cork City, Co. Cork, T23XCR9
€215,000
SALE AGREED3 Bed
2 Bath
106 m²
End of Terrace
Description
- Sale Type: For Sale by Private Treaty
- Overall Floor Area: 106 m²
Behan Irwin & Gosling are delighted to bring to the market this three bedroom end of terrace property which offers immense potential but requires renovation to bring it back to it’s former glory. With its convenient location in an urban area, excellent public transport links, and a wide range of local amenities close by, this property is sure to appeal to both investors and owner occupiers.
One of the unique features of this property is the beautiful view of Shandon it offers from upper floors, allowing residents to enjoy the scenic surroundings and unwind after a long day.
There is also a secure yard to the rear with gated access onto Lloyds Lane.
Accommodation consists of the following:
Entrance Hallway
Teak front with door glass panel inset leading to hallway with laminate wood floor, centre light.
Living/Dining Room
6.10m X 3.18m
Laminate wood floor throughout, two radiators, two centre lights, window with curtain and curtain pole facing front of property.
Kitchen
3.60m X 2.96m
Vanilla fitted kitchen at floor and eye level, oven with 4 ring gas hob and extractor over, plumbed for washing machine, radiator, light, window facing rear of property.
Bathroom
2.47m X 1.22m
WC, WHB, electric shower, tiled floor and walls, centre light, xpelair and skylight.
Stairs and landing leading to first floor
Landing, centre light, window.
Bedroom One
4.00m X 3.02m
Laminate wood floor, radiator, centre light, two windows with window blinds facing front of property.
Bedroom Three
3.15m X 2.31m
Laminate wood floor, radiator, centre light, window with window blind facing rear of property.
Guest WC
WC, WHB, centre light.
Second floor
Bedroom Two
4.01m X 4.11m (Max measurement)
Laminate wood floor, radiator, light, two velux windows with blinds facing front of property.
Outside
To Front
On street parking to front.
To Rear
Enclosed private courtyard with gated pedestrian access to rear.

Can you buy this property?
Use our calculator to find out your budget including how much you can borrow and how much you need to save
Property Features
- Three bedroomed end of terrace property.
- Requires renovation.
- Convenient location within walking distance of public transport links.
- Gas central heating.
- Double glazed windows.
- Secure courtyard to rear with owner door ideal for bike storage.
Map
Map
Local AreaNEW

Learn more about what this area has to offer.
School Name | Distance | Pupils | |||
|---|---|---|---|---|---|
| School Name | North Presentation Primary School | Distance | 390m | Pupils | 299 |
| School Name | Cork Educate Together National School | Distance | 420m | Pupils | 206 |
| School Name | St Vincent's National School | Distance | 540m | Pupils | 234 |
School Name | Distance | Pupils | |||
|---|---|---|---|---|---|
| School Name | Blarney Street Cbs | Distance | 560m | Pupils | 249 |
| School Name | Scoil Mhuire Fatima Boys Senior | Distance | 750m | Pupils | 161 |
| School Name | St Maries Of The Isle | Distance | 880m | Pupils | 301 |
| School Name | St. Joseph's National School | Distance | 1.0km | Pupils | 222 |
| School Name | St Fin Barre's National School | Distance | 1.1km | Pupils | 97 |
| School Name | St Brendan's Girls National School | Distance | 1.2km | Pupils | 104 |
| School Name | St Kevin's School | Distance | 1.2km | Pupils | 13 |
School Name | Distance | Pupils | |||
|---|---|---|---|---|---|
| School Name | St. Angela's College | Distance | 290m | Pupils | 607 |
| School Name | Scoil Mhuire | Distance | 480m | Pupils | 438 |
| School Name | Christian Brothers College | Distance | 530m | Pupils | 908 |
School Name | Distance | Pupils | |||
|---|---|---|---|---|---|
| School Name | St Vincent's Secondary School | Distance | 540m | Pupils | 237 |
| School Name | North Monastery Secondary School | Distance | 760m | Pupils | 267 |
| School Name | Cork College Of Commerce | Distance | 820m | Pupils | 27 |
| School Name | Presentation Brothers College | Distance | 850m | Pupils | 710 |
| School Name | St. Aloysius School | Distance | 870m | Pupils | 315 |
| School Name | Gaelcholáiste Mhuire | Distance | 880m | Pupils | 667 |
| School Name | Coláiste Daibhéid | Distance | 1.0km | Pupils | 218 |
Type | Distance | Stop | Route | Destination | Provider | ||||||
|---|---|---|---|---|---|---|---|---|---|---|---|
| Type | Bus | Distance | 80m | Stop | Upper John Street | Route | 202a | Destination | Mahon | Provider | Bus Éireann |
| Type | Bus | Distance | 80m | Stop | Upper John Street | Route | 202 | Destination | Merchants Quay | Provider | Bus Éireann |
| Type | Bus | Distance | 80m | Stop | Upper John Street | Route | 202 | Destination | Mahon | Provider | Bus Éireann |
Type | Distance | Stop | Route | Destination | Provider | ||||||
|---|---|---|---|---|---|---|---|---|---|---|---|
| Type | Bus | Distance | 90m | Stop | Upper John Street | Route | 202 | Destination | Knocknaheeny | Provider | Bus Éireann |
| Type | Bus | Distance | 90m | Stop | Upper John Street | Route | 202a | Destination | Knocknaheeny | Provider | Bus Éireann |
| Type | Bus | Distance | 130m | Stop | Mulgrave Rd | Route | 202a | Destination | Knocknaheeny | Provider | Bus Éireann |
| Type | Bus | Distance | 130m | Stop | Mulgrave Rd | Route | 202 | Destination | Knocknaheeny | Provider | Bus Éireann |
| Type | Bus | Distance | 170m | Stop | Mulgrave Rd | Route | 202 | Destination | Mahon | Provider | Bus Éireann |
| Type | Bus | Distance | 170m | Stop | Mulgrave Rd | Route | 202a | Destination | Mahon | Provider | Bus Éireann |
| Type | Bus | Distance | 170m | Stop | Mulgrave Rd | Route | 202 | Destination | Merchants Quay | Provider | Bus Éireann |
Property Facilities
- Gas Fired Central Heating
BER Details

BER No: 110517638
Statistics
11/03/2024
Entered/Renewed
8,282
Property Views
Check off the steps to purchase your new home
Use our Buying Checklist to guide you through the whole home-buying journey.

Similar properties
€195,000
84 Bandon Road, Cork City, Co. Cork, T12X3PV4 Bed · 2 Bath · Terrace€195,000
Rose Cottage, Carrigrohane Road, Carrigrohane, Co. Cork, T12W24D3 Bed · 1 Bath · Detached€195,000
61 Great William O'Brien Street, Blackpool, Blackpool, Co. Cork, T23C8Y64 Bed · 1 Bath · Terrace€195,000
2 Saint Endas, Gurranabraher, Co. Cork, T23W0DT3 Bed · 1 Bath · Semi-D
€195,000
50 Liam Healy Road, Fairhill, Co. Cork, T23P6X23 Bed · 2 Bath · Terrace€199,000
23 Innishmore Park, Ballincollig, Co. Cork, P31T2583 Bed · 1 Bath · Terrace€199,000
25 Douglas West, Douglas, Co. Cork, T12X4X53 Bed · 1 Bath · Terrace€200,000
24 Mount Farran Place, Assumption Road, Blackpool, Cork City, Co. Cork, T23F7203 Bed · 1 Bath · Duplex€200,000
217 Rathpeacon Road, Farranree, Co. Cork, T23X3T33 Bed · 1 Bath · Terrace€210,000
Apartment O1, Edenhall, Model Farm Road, Cork City, Co. Cork, T12K6634 Bed · 4 Bath · Apartment€210,000
2 Friars Walk, Cork City, Co. Cork, T12P9E83 Bed · 1 Bath · Terrace€210,000
19 Churchfield Place East, Cork City, Co. Cork, T23C3C14 Bed · 1 Bath · Terrace
Daft ID: 118980329


Mark Gosling
SALE AGREEDThinking of selling?
Ask your agent for an Advantage Ad
- • Top of Search Results with Bigger Photos
- • More Buyers
- • Best Price

Home Insurance
Quick quote estimator
