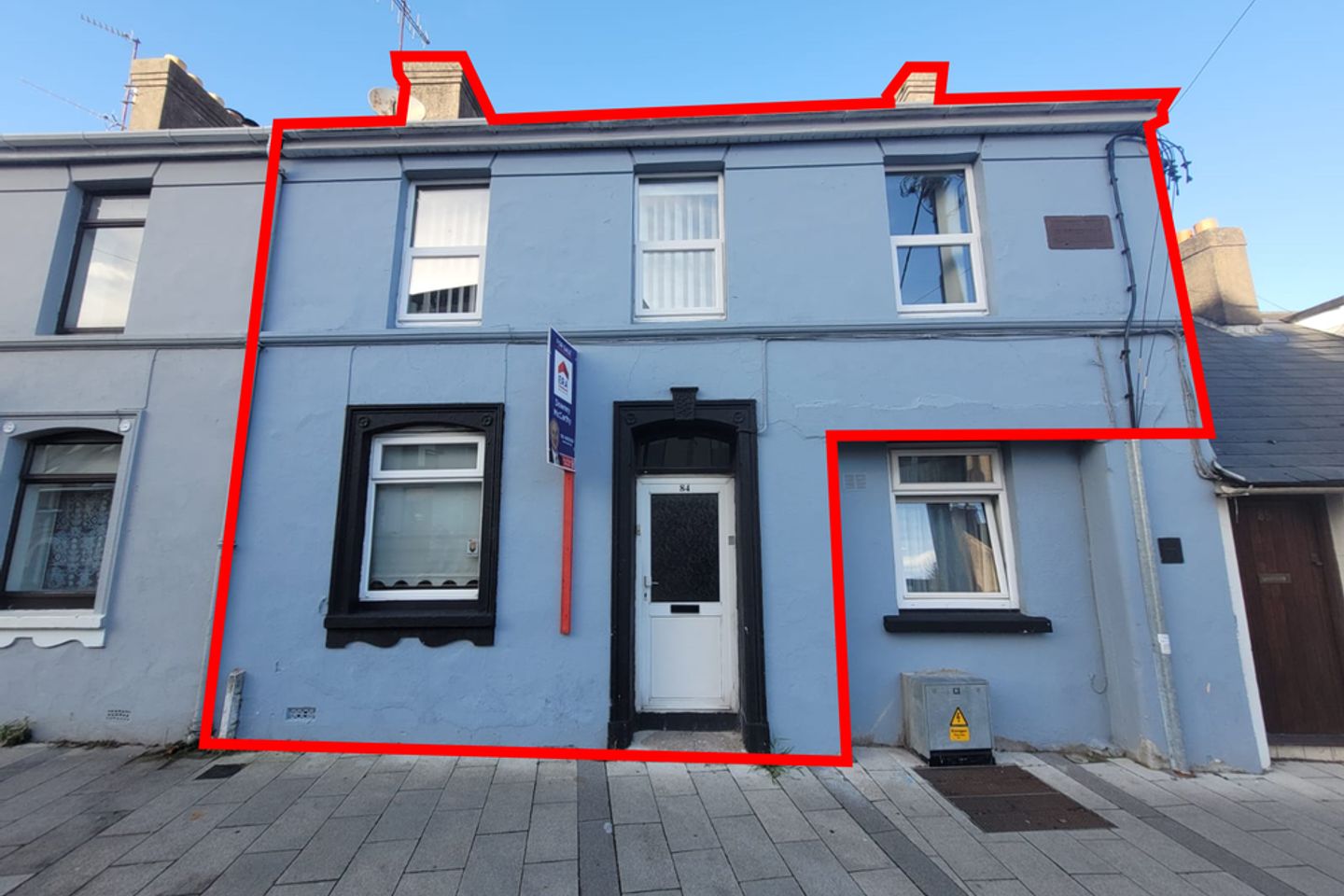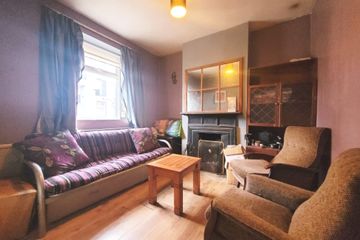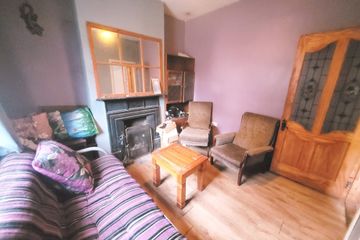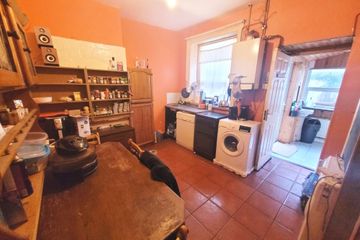


+8

12
84 Bandon Road, Cork City, Co. Cork, T12X3PV
€195,000
4 Bed
2 Bath
84 m²
Terrace
Description
- Sale Type: For Sale by Private Treaty
- Overall Floor Area: 84 m²
***** Builders/Renovation Project *****
Garry O'Donnell of ERA Downey McCarthy is delighted to offer to the market this four bedroom terraced property situated in a highly sought after location on Bandon Road, Cork. The property benefits from its location close to UCC, The Lough and the Tyndall Institute as well as being a mere 10 minutes' walk to Cork city centre.
Accommodation consists of reception hallway, living room, kitchen/dining area, extension to the rear with utility/ shower room on the ground floor. Upstairs the property offers four spacious double bedrooms and a bathroom.
Rooms
Reception Hallway - 3.3m x 1.1m
An aluminium door with glass centre panelling allows access to the main reception hallway. The area has tile flooring, one centre light piece and one radiator.
Living Room - 3.25m x 3.1m
The living room has one window to the front of the property, an open fireplace, one centre light piece, one radiator and four power points.
Kitchen/Dining - 3.2m x 4.26m
The kitchen/dining area features tile flooring, one window to the rear of the property, one centre light piece, plumbing for a washing machine, and space for a dryer. There is one radiator, built-in storage and ample power points. Stairs from the kitchen allow access to the first floor and a door off the room allows access to an extended utility room/downstairs shower room.
Utility Room - 1.95m x 2.14m
This room has tile flooring, one window to the rear, one centre light piece, timber panelling to the ceiling and walls, a sink and a radiator.
Shower Room -
The shower room has a shower cubicle and w.c.
Stairs and Landing - 1.2m x 1.56m
The stairs to the first floor has carpet flooring. The landing area has laminate timber flooring, one centre light piece and a timber panelled ceiling.
Bedroom 1 - 3.22m x 4.37m
Located to the front of the property, this bedroom has two windows which both include blinds. The room has laminate timber flooring, one centre light piece and one radiator.
Bedroom 2 - 3.23m x 2.6m
This double bedroom one window to the rear of the property and is finished with laminate timber flooring, timber panelled ceiling, an open fireplace, one centre light piece, two power points and one radiator.
Bedroom 3 - 3.2m x 3.1m
This double bedroom one window to the rear of the property and is finished with laminate timber flooring, timber panelled ceiling, an open fireplace, one centre light piece, two power points and one radiator.
Bedroom 4 - 3.2m x 3.1m
This double bedroom has one window to the front of the property including a roller blind. There is laminate timber flooring, timber panelled ceiling, an open fireplace, one centre light piece, two power points and one radiator.
Corridor - 3.2m x 0.6m
A corridor off the main landing allows access to the rear extension. The area has laminate timber flooring.
Bathroom - 2.23m x 2.17m
The bathroom is dual aspect with one window to the rear and one window to the side of the property. The room has a three piece suite including a corner shower area, floor and wall tiling, one centre light piece, one wall-mounted light piece and one radiator.
BER Details
BER: G
Directions
Please see Eircode T12 X3PV for directions.
Disclaimer
The above details are for guidance only and do not form part of any contract. They have been prepared with care but we are not responsible for any inaccuracies. All descriptions, dimensions, references to condition and necessary permission for use and occupation, and other details are given in good faith and are believed to be correct but any intending purchaser or tenant should not rely on them as statements or representations of fact but must satisfy himself / herself by inspection or otherwise as to the correctness of each of them. In the event of any inconsistency between these particulars and the contract of sale, the latter shall prevail. The details are issued on the understanding that all negotiations on any property are conducted through this office.

Can you buy this property?
Use our calculator to find out your budget including how much you can borrow and how much you need to save
Property Features
- Approx. 85 Sq. M. / 904 Sq. Ft.
- Built C. 1900
- BER G
- Potential rental income of approx. '¬886 pm from 09/02/2024
- Enclosed rear yard
- Ideal first time buy/investment opportunity
- Convenient and sought after location close to Cork city centre, UCC, Tyndall Institute, Bons Secour Hospital, The Lough
- On the 214 and 216 bus routes
- Four double bedrooms
Map
Map
Local AreaNEW

Learn more about what this area has to offer.
School Name | Distance | Pupils | |||
|---|---|---|---|---|---|
| School Name | St Fin Barre's National School | Distance | 440m | Pupils | 97 |
| School Name | Greenmount Monastery National School | Distance | 500m | Pupils | 231 |
| School Name | St Maries Of The Isle | Distance | 640m | Pupils | 301 |
School Name | Distance | Pupils | |||
|---|---|---|---|---|---|
| School Name | St. Joseph's National School | Distance | 650m | Pupils | 222 |
| School Name | Glasheen Girls National School | Distance | 890m | Pupils | 340 |
| School Name | Glasheen Boys National School | Distance | 890m | Pupils | 436 |
| School Name | Scoil Maria Assumpta | Distance | 990m | Pupils | 155 |
| School Name | Cork Educate Together National School | Distance | 1.1km | Pupils | 206 |
| School Name | Blarney Street Cbs | Distance | 1.2km | Pupils | 249 |
| School Name | Gaelscoil An Teaghlaigh Naofa | Distance | 1.2km | Pupils | 205 |
School Name | Distance | Pupils | |||
|---|---|---|---|---|---|
| School Name | St. Aloysius School | Distance | 630m | Pupils | 315 |
| School Name | Presentation Brothers College | Distance | 750m | Pupils | 710 |
| School Name | Coláiste Éamann Rís | Distance | 960m | Pupils | 608 |
School Name | Distance | Pupils | |||
|---|---|---|---|---|---|
| School Name | Presentation Secondary School | Distance | 1.0km | Pupils | 183 |
| School Name | Cork College Of Commerce | Distance | 1.4km | Pupils | 27 |
| School Name | Coláiste Daibhéid | Distance | 1.4km | Pupils | 218 |
| School Name | Coláiste Chríost Rí | Distance | 1.6km | Pupils | 503 |
| School Name | St. Angela's College | Distance | 1.7km | Pupils | 607 |
| School Name | Terence Mac Swiney Community College | Distance | 1.8km | Pupils | 280 |
| School Name | Scoil Mhuire | Distance | 1.8km | Pupils | 438 |
Type | Distance | Stop | Route | Destination | Provider | ||||||
|---|---|---|---|---|---|---|---|---|---|---|---|
| Type | Bus | Distance | 10m | Stop | Denroche's Cross | Route | 216 | Destination | Monkstown | Provider | Bus Éireann |
| Type | Bus | Distance | 30m | Stop | Denroche's Cross | Route | 216 | Destination | University Hospital | Provider | Bus Éireann |
| Type | Bus | Distance | 190m | Stop | Bandon Road | Route | 216 | Destination | Monkstown | Provider | Bus Éireann |
Type | Distance | Stop | Route | Destination | Provider | ||||||
|---|---|---|---|---|---|---|---|---|---|---|---|
| Type | Bus | Distance | 200m | Stop | Bandon Road | Route | 216 | Destination | University Hospital | Provider | Bus Éireann |
| Type | Bus | Distance | 230m | Stop | The Lough Church | Route | 214 | Destination | St. Patrick Street | Provider | Bus Éireann |
| Type | Bus | Distance | 230m | Stop | The Lough Church | Route | 214 | Destination | Glyntown | Provider | Bus Éireann |
| Type | Bus | Distance | 230m | Stop | The Lough Church | Route | 214 | Destination | Knockraha | Provider | Bus Éireann |
| Type | Bus | Distance | 230m | Stop | Greenmmount Ave | Route | 214 | Destination | Cuh Via Togher | Provider | Bus Éireann |
| Type | Bus | Distance | 270m | Stop | Ucc College Rd Gate | Route | 205 | Destination | St. Patrick Street | Provider | Bus Éireann |
| Type | Bus | Distance | 270m | Stop | Ucc College Rd Gate | Route | 205 | Destination | Kent Train Station | Provider | Bus Éireann |
BER Details

Statistics
26/03/2024
Entered/Renewed
7,755
Property Views
Check off the steps to purchase your new home
Use our Buying Checklist to guide you through the whole home-buying journey.

Similar properties
€195,000
61 Great William O'Brien Street, Blackpool, Blackpool, Co. Cork, T23C8Y64 Bed · 1 Bath · Terrace€210,000
19 Churchfield Place East, Cork City, Co. Cork, T23C3C14 Bed · 1 Bath · Terrace€230,000
26 Quaker Road, Cork City, Co. Cork, T12Y6CT4 Bed · 2 Bath · Terrace€235,000
Cityview House, 56 Upper Fairhill, Fairhill, Co. Cork, T23AF5C4 Bed · 1 Bath · Semi-D
€235,000
8 Stream Hill, Gardiners Avenue, Montenotte, Co. Cork, T23EV2H4 Bed · 1 Bath · End of Terrace€248,000
1 Barry's Terrace, Glanmire, Co. Cork, T45EP954 Bed · 1 Bath · Terrace€248,000
1 Barry's Terrace, Glanmire, Co. Cork, T45EP954 Bed · 1 Bath · Terrace€250,000
Shandon, 14 The Grove, Shanakiel, Co. Cork, T23A9ND4 Bed · 1 Bath · Detached€265,000
THE FUNKY SKUNK, 6 Coal Quay, Cork City, Co. Cork, T12DX794 Bed · 1 Bath · Apartment€265,000
4 Upper Friars Road, Turners Cross, Turners Cross, Co. Cork, T12TP9D4 Bed · 1 Bath · End of Terrace€265,000
House 1, Annmount, Middle Glanmire Road, Cork City, Co. Cork, T23VCR64 Bed · 1 Bath · Semi-D
Daft ID: 119132933


Garry O'Donnell
087 752 2244Thinking of selling?
Ask your agent for an Advantage Ad
- • Top of Search Results with Bigger Photos
- • More Buyers
- • Best Price

Home Insurance
Quick quote estimator
