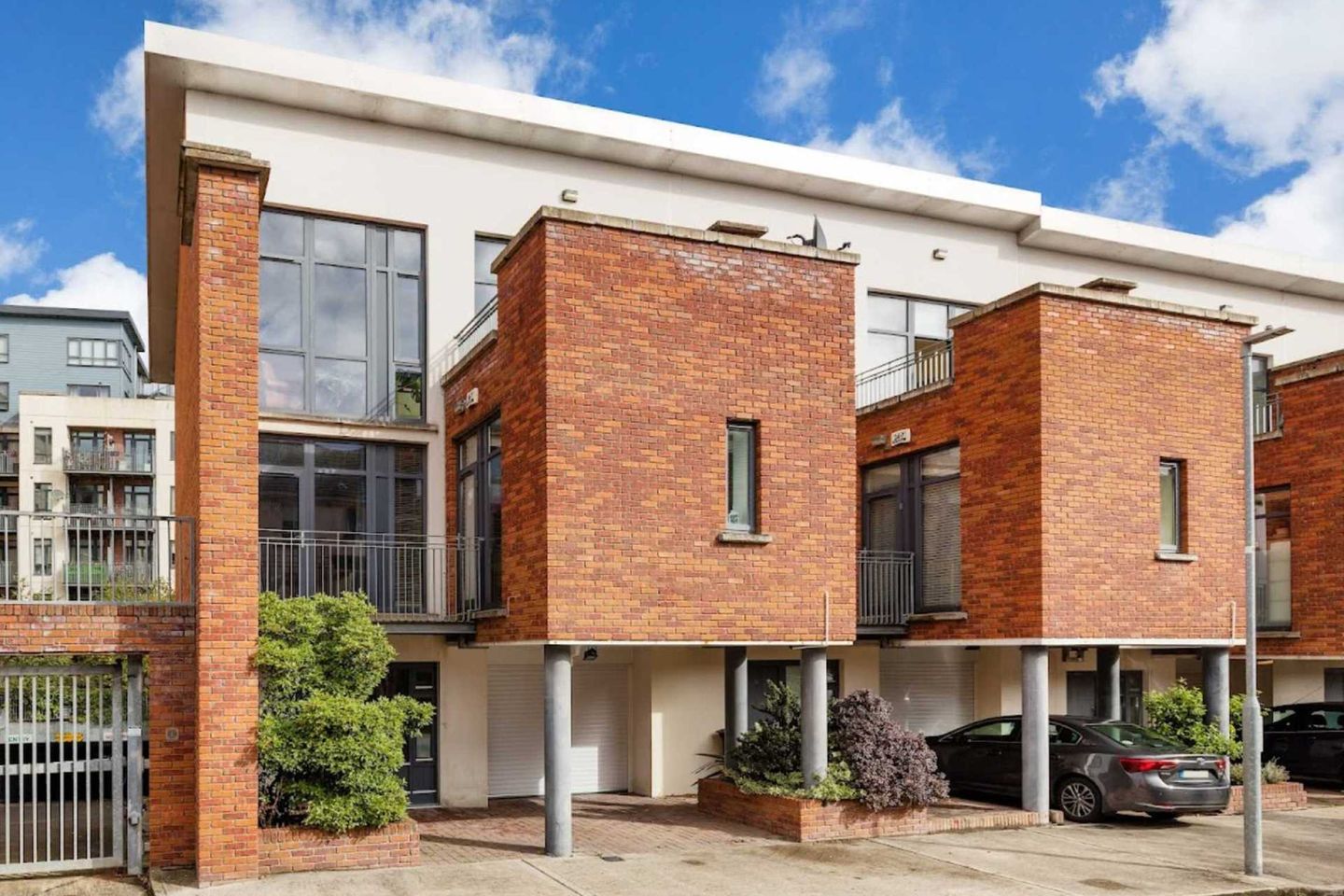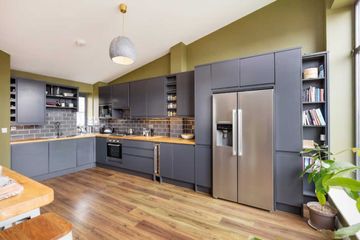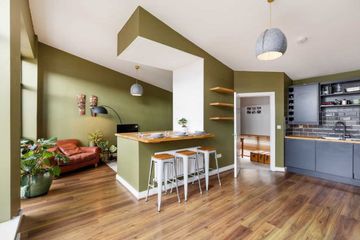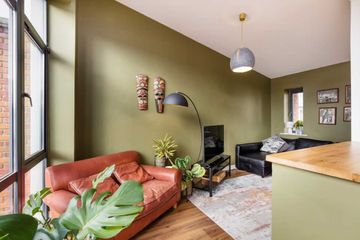


+11

15
7 Beau Park Street D13 FW28, Clongriffin, Dublin 13, D13FW28
€425,000
SALE AGREED3 Bed
3 Bath
104 m²
End of Terrace
Description
- Sale Type: For Sale by Private Treaty
- Overall Floor Area: 104 m²
Quillsen are delighted to present this renovated and remodelled end of terrace 3 bedroom residence. The bright and airy accommodation is laid out over three levels. The current accommodation comprises of entrance hallway, 3rd bedroom with a feature wet room ensuite, stairs leading to the lading area with work station with newly renovated shower room, large storage closet and two further double bedrooms both with access to the South facing balcony. The primary bedroom also boosts an ensuite shower room. On the second floor the open plan kitchen/living/dining room has been cleverly designed to maximise on space and offers a dual aspect and enjoys a large South facing sun terrace.
To the front there is a raised garden area and off street parking. The garage which is accessed via electronic gate offers additional parking and access to the communal grounds to the rear.
The property is ideally located within walking distance of numerous shops and retails outlets, Father Collins Park which offers excellent recreational facilities including a children's playground and a short distance to Donaghmede and Clare Hall shopping centres. The area is hugely popular with commuters due to the easy access to the city centre. Both Bus and Dart services are easily accessible to the property with the Dart station in Clongriffin is only 5 minutes' walk away. The M1/M50 motorways and Dublin Airport are less than 15 minutes' drive from the property. The area is well serived with both primary and secondary schools and the newly built Educate Together national school.
Accommodation
Entrance Hallway - 2.93m (9'7") x 3.5m (11'6")
Larger reception hall with stairs.
Bedroom 3 - 3.47m (11'5") x 2.37m (7'9")
Double bedroom with feature laminate flooring.
Ensuite
Refurbished wet room with feature frosted glass door and window offering natural light and ventilation.
First floor landing - 5.08m (16'8") x 2.34m (7'8")
Perfect location for home office/work station. Large storage closet.
Shower Room - 2.04m (6'8") x 2.22m (7'3")
Newly remodelled shower room, large step in shower cubicle, wc and wash hand basin. Window which offers natural light and ventilation.
Bedroom 1 - 4.5m (14'9") x 3.4m (11'2")
Large double bedroom with built in wardrobes. French door leading out to the balcony with a South facing aspect. This bedroom is ensuite.
Ensuite - 2.08m (6'10") x 2.22m (7'3")
Comprising of step in shower unit, wc and wash hand basin. Part tiled walls and tiled floor.
Bedroom 2 - 5.08m (16'8") x 2.38m (7'10")
Feature dual aspect double bedroom with built in wardrobes and French door leading onto the balcony.
Upper landing
With window. Leading into....
Kitchen/Living/Dining Room - 5.08m (16'8") x 6.93m (22'9")
The newly fitted kitchen incorporates a built in oven, gas hob, built in microwave, wine cooler and American fridge/freezer, it is further complimented with a hardwood work surface and matching dining area, feature tiled splash-back and an attractive laminate flooring. The open plan concept maximises on space and light, the living room enjoys a dual aspect while a French door leading off from the dining area out onto the sun terrace which enjoys a South facing aspect.
Note:
Please note we have not tested any apparatus, fixtures, fittings, or services. Interested parties must undertake their own investigation into the working order of these items. All measurements are approximate and photographs provided for guidance only. Property Reference :79680

Can you buy this property?
Use our calculator to find out your budget including how much you can borrow and how much you need to save
Property Features
- B rating
- Recently installed Kitchen and two shower rooms upgrades with one being a wet room
- 2 Bedrooms ensuite
- South facing balcony off both first floor bedrooms
- All bedrooms with built in wardrobes
- Newly installed Combi gas boiler
- Double glazed windows and doors
- Garage with electronic shutter and door leading to communal grounds
- Open plan kitchen/living with modern fitted kitchen which benefits from a South facing sun terrace
- Walking distance of all amenities which also includes Dart and no 15 Bus
Map
Map
Local AreaNEW

Learn more about what this area has to offer.
School Name | Distance | Pupils | |||
|---|---|---|---|---|---|
| School Name | Stapolin Educate Together National School | Distance | 320m | Pupils | 125 |
| School Name | Gaelscoil Ghráinne Mhaol | Distance | 350m | Pupils | 16 |
| School Name | Holy Trinity Sois | Distance | 700m | Pupils | 189 |
School Name | Distance | Pupils | |||
|---|---|---|---|---|---|
| School Name | Scoil Cholmcille Sns | Distance | 730m | Pupils | 239 |
| School Name | Holy Trinity Senior School | Distance | 750m | Pupils | 408 |
| School Name | Scoil Bhríde Junior School | Distance | 780m | Pupils | 392 |
| School Name | St. Francis Of Assisi National School | Distance | 1.1km | Pupils | 447 |
| School Name | Belmayne Educate Together National School | Distance | 1.2km | Pupils | 419 |
| School Name | Bayside Senior School | Distance | 1.4km | Pupils | 414 |
| School Name | Bayside Junior School | Distance | 1.4km | Pupils | 374 |
School Name | Distance | Pupils | |||
|---|---|---|---|---|---|
| School Name | Gaelcholáiste Reachrann | Distance | 340m | Pupils | 510 |
| School Name | Grange Community College | Distance | 340m | Pupils | 450 |
| School Name | Belmayne Educate Together Secondary School | Distance | 380m | Pupils | 302 |
School Name | Distance | Pupils | |||
|---|---|---|---|---|---|
| School Name | Donahies Community School | Distance | 1.7km | Pupils | 504 |
| School Name | St Marys Secondary School | Distance | 1.7km | Pupils | 238 |
| School Name | Pobalscoil Neasáin | Distance | 1.8km | Pupils | 794 |
| School Name | Ardscoil La Salle | Distance | 1.8km | Pupils | 251 |
| School Name | St. Fintan's High School | Distance | 2.7km | Pupils | 700 |
| School Name | Manor House School | Distance | 2.9km | Pupils | 683 |
| School Name | Portmarnock Community School | Distance | 3.4km | Pupils | 918 |
Type | Distance | Stop | Route | Destination | Provider | ||||||
|---|---|---|---|---|---|---|---|---|---|---|---|
| Type | Bus | Distance | 80m | Stop | Clongriffin | Route | 15 | Destination | Clongriffin | Provider | Dublin Bus |
| Type | Bus | Distance | 110m | Stop | Clongriffin | Route | 15 | Destination | Ballycullen Road | Provider | Dublin Bus |
| Type | Bus | Distance | 120m | Stop | Clongriffin Station | Route | 15 | Destination | Clongriffin | Provider | Dublin Bus |
Type | Distance | Stop | Route | Destination | Provider | ||||||
|---|---|---|---|---|---|---|---|---|---|---|---|
| Type | Bus | Distance | 170m | Stop | Grange Lodge Avenue | Route | 15 | Destination | Clongriffin | Provider | Dublin Bus |
| Type | Rail | Distance | 240m | Stop | Clongriffin | Route | Dart | Destination | Grand Canal Dock | Provider | Irish Rail |
| Type | Rail | Distance | 240m | Stop | Clongriffin | Route | Rail | Destination | Dublin Pearse | Provider | Irish Rail |
| Type | Rail | Distance | 240m | Stop | Clongriffin | Route | Dart | Destination | Dun Laoghaire (mallin) | Provider | Irish Rail |
| Type | Rail | Distance | 240m | Stop | Clongriffin | Route | Rail | Destination | Bray (daly) | Provider | Irish Rail |
| Type | Rail | Distance | 240m | Stop | Clongriffin | Route | Dart | Destination | Bray (daly) | Provider | Irish Rail |
| Type | Rail | Distance | 240m | Stop | Clongriffin | Route | Dart | Destination | Dublin Connolly | Provider | Irish Rail |
BER Details

BER No: 100302751
Energy Performance Indicator: 145.6 kWh/m2/yr
Statistics
27/04/2024
Entered/Renewed
7,294
Property Views
Check off the steps to purchase your new home
Use our Buying Checklist to guide you through the whole home-buying journey.

Similar properties
€385,000
65 Sweetman House, Longfield Road, Baldoyle, Dublin 13, D13HC893 Bed · 2 Bath · Duplex€390,000
34 Millbrook Road, Ayrfield, Dublin 13, D13E3P93 Bed · 1 Bath · Terrace€395,000
107 Donaghmede Road, Donaghmede, Dublin 133 Bed · 1 Bath · End of Terrace€410,000
2 Tara Lawn, Donaghmede, Dublin 13, D13WF833 Bed · 2 Bath · Semi-D
€420,000
14 Railway Mews, Clongriffin, Clongriffin, Dublin 13, D13H7203 Bed · 3 Bath · Semi-D€425,000
11 Greenwood Avenue, Ayrfield, Dubin 13, D13C6W73 Bed · 2 Bath · Semi-D€425,000
13 Seagrange Drive, Baldoyle, Baldoyle, Dublin 13, D13CY974 Bed · 1 Bath · End of Terrace€425,000
9 Grange Abbey Road, Donaghmede, Dublin 13, D13P8C15 Bed · 2 Bath · Semi-D€425,000
20 Newtown Cottages, Coolock, Dublin 17, D17PY273 Bed · 1 Bath · Bungalow€435,000
14 Temple View Crescent, Clarehall, Dublin 13, D13X7H23 Bed · 3 Bath · Semi-D€435,000
39 Red Arches Avenue, Baldoyle, Dublin 13, D13N8PD3 Bed · 3 Bath · Semi-D€469,950
106 Belmayne Park South, Balgriffin, Balgriffin, Dublin 13, D13RW624 Bed · 3 Bath · Terrace
Daft ID: 118849096


Alison O' Hara
SALE AGREEDThinking of selling?
Ask your agent for an Advantage Ad
- • Top of Search Results with Bigger Photos
- • More Buyers
- • Best Price

Home Insurance
Quick quote estimator
