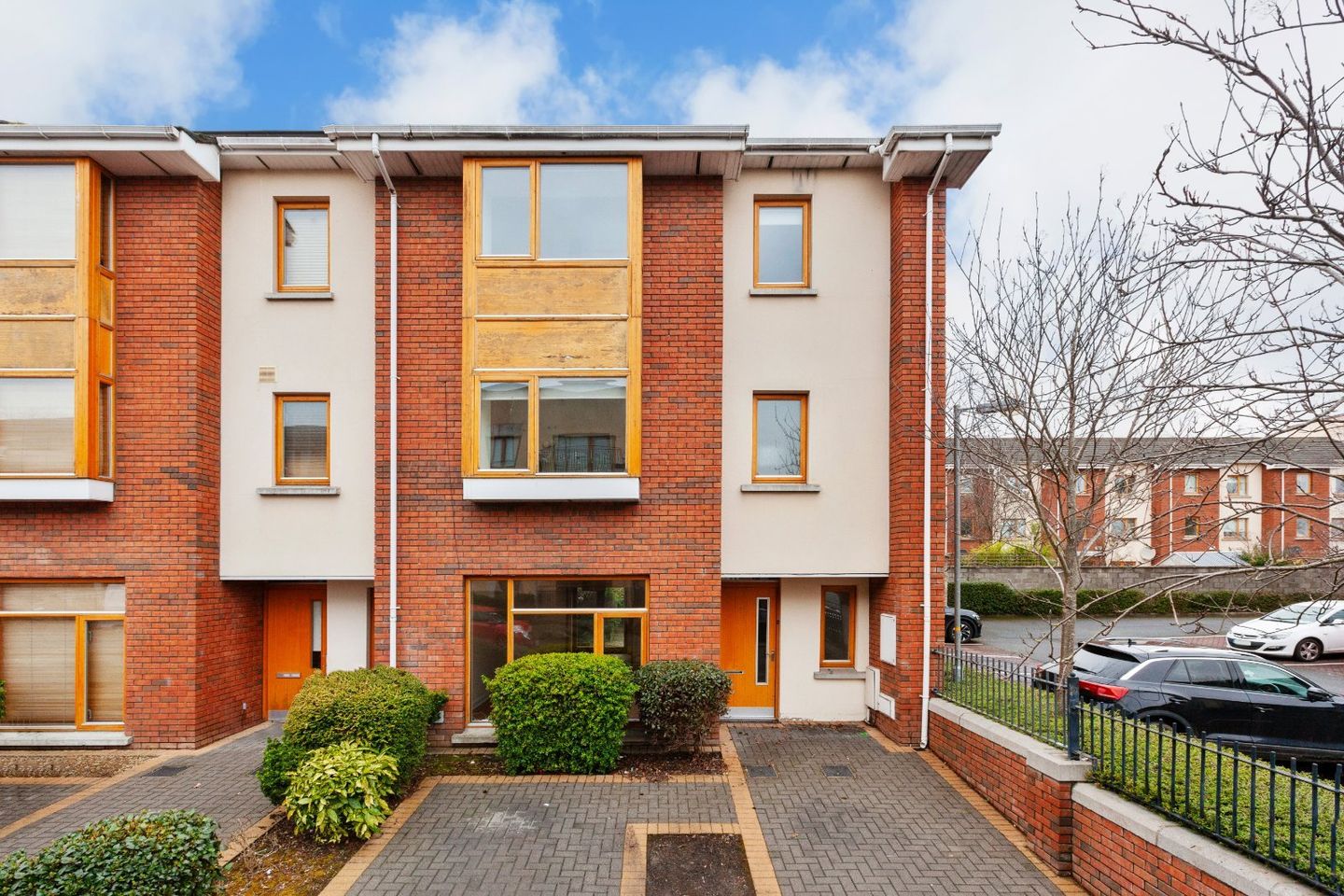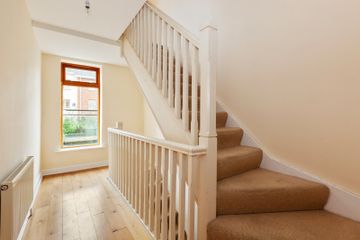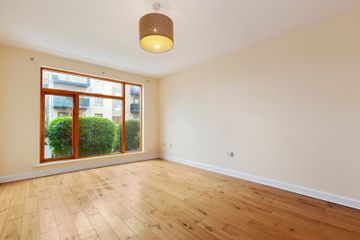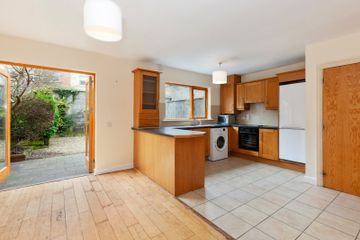


+14

18
7 Rathborne Grove, Ashtown, Dublin 15, D15EY02
€575,000
4 Bed
3 Bath
End of Terrace
Description
- Sale Type: For Sale by Private Treaty
Tucked neatly away off Rathborne Avenue as the end house in a row of 4 homes, this substantial 4-bed home offers spacious light-filled accommodation throughout, laid out over 3 floors measuring an impressive 140 sq/m. This property is energy efficient and has a B3 energy rating.There is a low-maintenance walled west-facing back garden with a patio area and a variety of mature shrubs in raised flower beds. There is parking for 2 cars at the front of the house. The location is within walking distance of a host of shops and amenities.
DNG are delighted to present number 7 Rathborne Grove to the market. This fabulous family home is presented in excellent condition. Eye-catching features include two reception rooms, one on the ground floor and the second on the first floor which has access to a large west-facing balcony. There is solid wooden flooring throughout this home.
This convenient location is within a minute's walk of the new Pelletstown train station, Ashtown`s Village Centre, and the new Pelletstown National School. Rathborne Grove is within easy access to the city and a host of local amenities including The Phoenix Park and local parks. This location offers an ideal work-life balance.
The accommodation consists of a bright and inviting hall with access to a guest W/C. There is a spacious kitchen/dining area and a separate reception room, there is also under-stairs storage. On the first floor, the landing area offers access to a spacious reception room with access to a balcony. The main bedroom en-suite is also on the first floor. The second landing area offers access to a hotpress, the main bathroom, and three bedrooms. There is an attic for ample storage.
Number 7 Rathborne Grove offers easy access to Ashtown Village with a host of amenities nearby. The approximate distance to Dublin City Centre is 6km. Blanchardstown S.C. is 5 -10 mins drive; The Phoenix Park is a 20-minute walk from the property. Dublin Airport is 20 minutes by car and the M50 North and Southbound and N3 motorways are all within a short drive. This property is within a 10-minute walk of the Luas line at Broombridge.
Service charge approx. €628 with Indigo Management Company.
Viewing is highly recommended.
Viewing by appointment with DNG estate agents in Phibsboro 01 8300989
Local DNG agents: Brian McGee, Vincent Mullen, Isabell O`Neill,Harry Angel, Michelle Keeley & Ciaran Jones MIPAV
Entrance Hall 3.57m x 1.2m. Entrance hall with food light there is solid wooden flooring.
Water Closet 1.3m x 1.5m. Guest W/C with W.H.B and W/C.There is a tiled floor and a window for light and ventilation.
Reception Room 3.44m x 4.84m. Spacious and bright reception room which faces onto the front drive.
Kitchen/dining area 4.0m x 6.0m. Open plan kitchen/dining area. The dining area has access to the back garden and patio area.
Kitchen with floor and wall presses there are splash back tiles. There is a tiled floor. There is access to understairs storage which is also tiled.
Landing 1 5.14m x 2.04m. There is solid wooden flooring and a window for good light and ventilation.
Storage area 0.63m x 0.80m. Storage area off landing with wooden flooring.
Reception Room 2 4.04m x 3.97m. Spacious reception room located at the back of the property with access to a west-facing balcony.
Bedroom 1 3.19m x 3.087m. The main bedroom en-suite with carpet flooring is located at the front of the house with carpet flooring. There is built-in storage.
En-suite 2.11m x 1.50m. En-suite with tiled floor there is a shower,W/C and W.H.B. There is a window for light and ventilation.
Landing 2 1.9m x 3.75m. Landing with with solid wooden flooring there is a window for light and ventilation. There is a hotpress with shelving for storage ,
Bathroom 2m x 2.5m. Family bathroom with tiled floor there is a bath,shower,W/C and W.H.B.
Bedroom 2 2.98m x 2.6m. Double bedroom located at the front of the house with built-in storage. There is carpet flooring.
Bedroom 3 3.37m x 3.46. Double bedroom located at the front of the house with built-in storage.
Bedroom 4 3.69m x 2.13m. Bedroom located at the front of the house with carpet flooring and built-in storage.
Outside Front: There is parking for 2 cars.
Balcony: There is a balcony off the reception room on the first floor.
Back garden: Walled west facing with patio area there is an assortment of mature shrubs in raised flower beds.

Can you buy this property?
Use our calculator to find out your budget including how much you can borrow and how much you need to save
Map
Map
Local AreaNEW

Learn more about what this area has to offer.
School Name | Distance | Pupils | |||
|---|---|---|---|---|---|
| School Name | Scoil Sinead National School | Distance | 840m | Pupils | 51 |
| School Name | St Vincent's Special School | Distance | 890m | Pupils | 70 |
| School Name | Saint Finian's National School | Distance | 910m | Pupils | 251 |
School Name | Distance | Pupils | |||
|---|---|---|---|---|---|
| School Name | Phoenix Park Specialist School | Distance | 1.1km | Pupils | 18 |
| School Name | St John Bosco Junior Boys' School | Distance | 1.3km | Pupils | 172 |
| School Name | Mary, Help Of Christians Girls National School | Distance | 1.3km | Pupils | 386 |
| School Name | Saint John Bosco Senior Boys School | Distance | 1.3km | Pupils | 347 |
| School Name | Casa Caterina School | Distance | 1.3km | Pupils | 33 |
| School Name | Holy Family School For The Deaf | Distance | 1.3km | Pupils | 129 |
| School Name | St Brigids Senior Girls | Distance | 1.4km | Pupils | 211 |
School Name | Distance | Pupils | |||
|---|---|---|---|---|---|
| School Name | St. Dominic's College | Distance | 1.4km | Pupils | 779 |
| School Name | Coláiste Eoin | Distance | 1.5km | Pupils | 308 |
| School Name | St Michaels Secondary School | Distance | 1.9km | Pupils | 634 |
School Name | Distance | Pupils | |||
|---|---|---|---|---|---|
| School Name | St Declan's College | Distance | 1.9km | Pupils | 664 |
| School Name | New Cross College | Distance | 1.9km | Pupils | 255 |
| School Name | Coláiste Mhuire | Distance | 2.2km | Pupils | 253 |
| School Name | Cabra Community College | Distance | 2.3km | Pupils | 217 |
| School Name | Beneavin De La Salle College | Distance | 2.8km | Pupils | 576 |
| School Name | Mount Sackville Secondary School | Distance | 2.9km | Pupils | 673 |
| School Name | Castleknock College | Distance | 3.1km | Pupils | 741 |
Type | Distance | Stop | Route | Destination | Provider | ||||||
|---|---|---|---|---|---|---|---|---|---|---|---|
| Type | Bus | Distance | 140m | Stop | Rathbourne Avenue | Route | 120 | Destination | Ashtown Stn | Provider | Dublin Bus |
| Type | Bus | Distance | 230m | Stop | Rathbourne Avenue | Route | 120 | Destination | Ballsbridge | Provider | Dublin Bus |
| Type | Bus | Distance | 230m | Stop | Rathbourne Avenue | Route | 120 | Destination | Parnell St | Provider | Dublin Bus |
Type | Distance | Stop | Route | Destination | Provider | ||||||
|---|---|---|---|---|---|---|---|---|---|---|---|
| Type | Bus | Distance | 290m | Stop | Crescent Park | Route | 120 | Destination | Ashtown Stn | Provider | Dublin Bus |
| Type | Bus | Distance | 370m | Stop | Rathbourne Avenue | Route | 120 | Destination | Ballsbridge | Provider | Dublin Bus |
| Type | Bus | Distance | 370m | Stop | Rathbourne Avenue | Route | 120 | Destination | Parnell St | Provider | Dublin Bus |
| Type | Bus | Distance | 460m | Stop | River Road | Route | 120 | Destination | Ashtown Stn | Provider | Dublin Bus |
| Type | Bus | Distance | 560m | Stop | Royal Canal Avenue | Route | 120 | Destination | Ballsbridge | Provider | Dublin Bus |
| Type | Bus | Distance | 560m | Stop | Royal Canal Avenue | Route | 120 | Destination | Parnell St | Provider | Dublin Bus |
| Type | Rail | Distance | 570m | Stop | Ashtown | Route | Rail | Destination | Docklands | Provider | Irish Rail |
BER Details

BER No: 117170316
Energy Performance Indicator: 130.39 kWh/m2/yr
Statistics
27/04/2024
Entered/Renewed
5,235
Property Views
Check off the steps to purchase your new home
Use our Buying Checklist to guide you through the whole home-buying journey.

Daft ID: 118970843


Brian McGee
01 830 0989Thinking of selling?
Ask your agent for an Advantage Ad
- • Top of Search Results with Bigger Photos
- • More Buyers
- • Best Price

Home Insurance
Quick quote estimator
