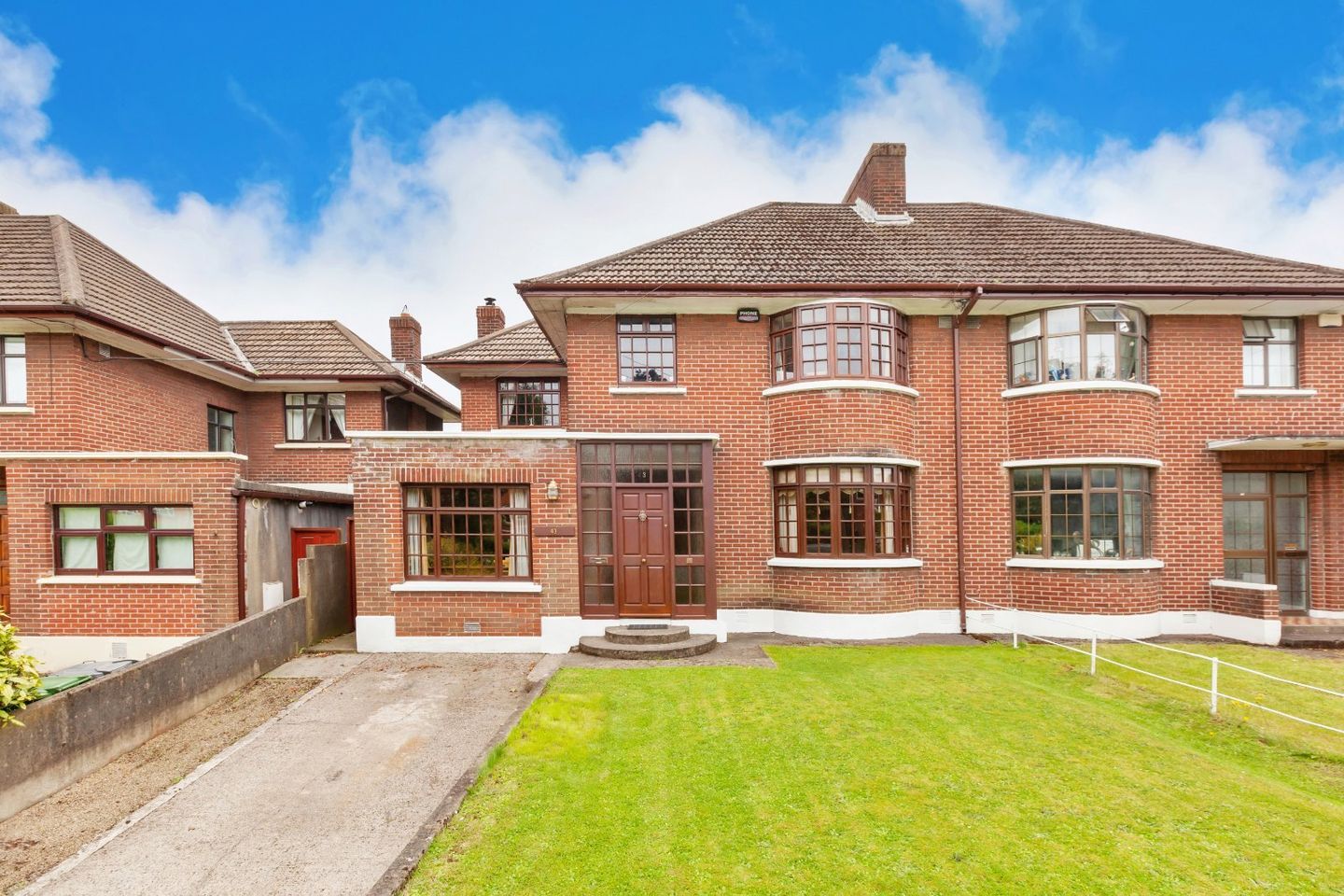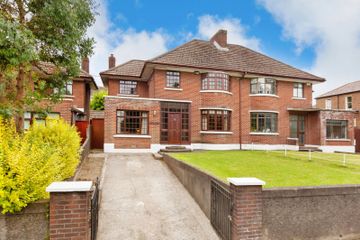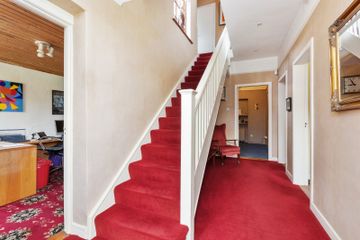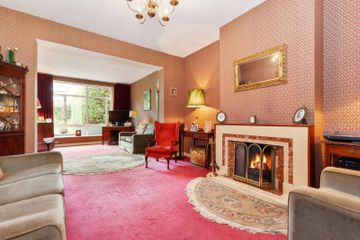


+17

21
43 Old Cabra Road, Cabra, Dublin 7, D07XR3R
€849,000
4 Bed
173 m²
Semi-D
Description
- Sale Type: For Sale by Private Treaty
- Overall Floor Area: 173 m²
A short stroll through Stoneybatter to the city quays, five minutes to the Phoenix Park and a host of excellent local amenities, DNG are delighted to introduce to the market number 43 Old Cabra Road.
Built C.1951. This substantial and impressive family residence with an array of wonderful original features and expansive living accommodation is sure to appeal to buyers looking to set up home in this ever popular and highly desirable location. The elevated position, private off-street parking, the full brick façade and a side entrance to a mature south facing rear garden all add to the initial appeal of the property. No. 43 is exceptionally well designed to incorporate bright generously proportioned accommodation throughout. Presented in walk-in condition,the accommodation briefly comprises of : an inviting entrance hallway, a converted garage currently in use as a home office, an open plan living and dining area, a family room and an extended kitchen. Upstairs there are four well proportioned bedrooms and a family bathroom with a separate wc. The landing area provides access to a substantial attic space that would suit a variety of uses.The Old Cabra Road is conveniently located, close to the City Centre, the Phoenix Park, café's, shops and restaurants, with good schools and the LUAS line also within a short walk. Viewing is very highly recommended to appreciate the many fine qualities of this wonderful home.
Entrance Hall 5.89m x 1.95m. An inviting and spacious entrance hallway with picture rails and recessed lighting.
Dining Room 8.17m x 3.79m. A comfortable dining room to the front with picture rails and a feature bay window.
Living Room 8.17m x 3.79m. A well proportioned living room with an open fire and a large window to the rear overlooking the south facing rear garden.
Family room 3.17m x 5.13m. Comfortable family room with Stanley wood burning stove, picture rails and double doors leading to the kitchen.
Office 5.09m x 2.86m. The converted garage has a pannelled ceiling and is currently in use as a home office.
Kitchen / Breakfast room 4.00m x 4.94m. The spacious kitchen / breakfast room has ample floor and wall storage, a Neff Oven & Hobb, dishwasher, integrated fridge / freezer, a peninsula and wall tiling.
Landing 4.06m x 2.42m. The landing area has a window to side that carries good natural light throughout the upper floor. There is also access to a large attic space with a velux windows. The attic would suit a variety of uses including a fifth bedroom or home office.
Bedroom 1 4.46m x 3.79m. A double bedroom to the rear with built in wardrobes.
Bedroom 2 3.39m x 3.63m. The second double bedroom to the front also has built in wardrobes and a feature bay window.
Bedroom 3 3.61m x 2.85m. The rear facing third double bedroom has built in wardrobes.
Bedroom 4 2.24m x 1.95m. The single bedroom is front facing.
Bathroom 2.40m x 1.59m. The contemporary bathroom has floor to ceiling tiling, an electric shower over the bath and a shower screen. The wc is separate.
Outside The front provides for off street parking and is enhanced by the elevated position, a large area laid to lawn and the brick facade.
A side entrance leads to a mature garden to the rear that enjoys a south facing aspect adorned with palm trees and privet hedging.

Can you buy this property?
Use our calculator to find out your budget including how much you can borrow and how much you need to save
Property Features
- Expansive accommodation
- Excellent condition
- South facing rear garden
- Private parking
- Four bedrooms
- Electric heating
- Home office
- Great location.
Map
Map
Local AreaNEW

Learn more about what this area has to offer.
School Name | Distance | Pupils | |||
|---|---|---|---|---|---|
| School Name | St Gabriels National School | Distance | 520m | Pupils | 175 |
| School Name | Dublin 7 Educate Together | Distance | 530m | Pupils | 466 |
| School Name | Christ The King Junior Girls School | Distance | 650m | Pupils | 43 |
School Name | Distance | Pupils | |||
|---|---|---|---|---|---|
| School Name | Christ The King Senior School | Distance | 680m | Pupils | 87 |
| School Name | Christ The King Boys National School | Distance | 700m | Pupils | 103 |
| School Name | Gaelscoil Bharra | Distance | 700m | Pupils | 214 |
| School Name | North Dublin Muslim National School | Distance | 890m | Pupils | 416 |
| School Name | Stanhope Street Primary School | Distance | 960m | Pupils | 363 |
| School Name | St Peter's National School | Distance | 1.1km | Pupils | 430 |
| School Name | St. Finbarr's Boys National School | Distance | 1.3km | Pupils | 133 |
School Name | Distance | Pupils | |||
|---|---|---|---|---|---|
| School Name | Coláiste Mhuire | Distance | 860m | Pupils | 253 |
| School Name | St Josephs Secondary School | Distance | 910m | Pupils | 239 |
| School Name | Cabra Community College | Distance | 1.2km | Pupils | 217 |
School Name | Distance | Pupils | |||
|---|---|---|---|---|---|
| School Name | St Declan's College | Distance | 1.2km | Pupils | 664 |
| School Name | The Brunner | Distance | 1.4km | Pupils | 219 |
| School Name | St Vincents Secondary School | Distance | 1.5km | Pupils | 399 |
| School Name | Mount Carmel Secondary School | Distance | 1.7km | Pupils | 399 |
| School Name | St. Dominic's College | Distance | 1.8km | Pupils | 779 |
| School Name | Belvedere College S.j | Distance | 2.0km | Pupils | 1003 |
| School Name | James' Street Cbs | Distance | 2.0km | Pupils | 180 |
Type | Distance | Stop | Route | Destination | Provider | ||||||
|---|---|---|---|---|---|---|---|---|---|---|---|
| Type | Bus | Distance | 30m | Stop | Cabra Drive | Route | 70 | Destination | Bachelors Walk | Provider | Dublin Bus |
| Type | Bus | Distance | 30m | Stop | Cabra Drive | Route | 70 | Destination | Burlington Road | Provider | Dublin Bus |
| Type | Bus | Distance | 30m | Stop | Cabra Drive | Route | 39 | Destination | Burlington Road | Provider | Dublin Bus |
Type | Distance | Stop | Route | Destination | Provider | ||||||
|---|---|---|---|---|---|---|---|---|---|---|---|
| Type | Bus | Distance | 30m | Stop | Cabra Drive | Route | 39a | Destination | Ucd | Provider | Dublin Bus |
| Type | Bus | Distance | 50m | Stop | Cabra Drive | Route | 39a | Destination | Ongar | Provider | Dublin Bus |
| Type | Bus | Distance | 50m | Stop | Cabra Drive | Route | 70 | Destination | Dunboyne | Provider | Dublin Bus |
| Type | Bus | Distance | 50m | Stop | Cabra Drive | Route | 39 | Destination | Ongar | Provider | Dublin Bus |
| Type | Bus | Distance | 180m | Stop | Ellesmere Avenue | Route | 46a | Destination | D'Olier St | Provider | Dublin Bus |
| Type | Bus | Distance | 180m | Stop | Ellesmere Avenue | Route | 46a | Destination | Ucd | Provider | Dublin Bus |
| Type | Bus | Distance | 180m | Stop | Ellesmere Avenue | Route | 46a | Destination | Dun Laoghaire | Provider | Dublin Bus |
BER Details

BER No: 116636283
Energy Performance Indicator: 425.14 kWh/m2/yr
Statistics
27/04/2024
Entered/Renewed
11,491
Property Views
Check off the steps to purchase your new home
Use our Buying Checklist to guide you through the whole home-buying journey.

Similar properties
€795,000
78 Lower Drumcondra Road, Drumcondra, Dublin 9, D09T1W84 Bed · 2 Bath · Terrace€850,000
35 Blessington Street, Phibsborough, Dublin 7, D07KD525 Bed · 4 Bath · Terrace€850,000
9 Drumcondra Road Lower ***Pre '63 Investment Opportunity***, Drumcondra, Dublin 9, D09YDE98 Bed · 4 Bath · Terrace€880,000
78 Marlborough Street, Dublin 1, D01P5P34 Bed · 4 Bath · Terrace
€880,000
464 North Circular Road, Dublin 1, D01X5F25 Bed · 2 Bath · Terrace€900,000
Flat 2, 275 North Circular Road, Dublin 7, D07Y83K10 Bed · 3 Bath · Terrace€900,000
11 Saint Alphonsus' Road Lower, Dublin 9, Drumcondra, Dublin 9, D09KW968 Bed · 4 Bath · Terrace€995,000
118 Lower Drumcondra Road, Drumcondra, Dublin 95 Bed · 5 Bath · Terrace€1,250,000
54 Dorset Street Upper, Dublin 1, D01Y9E210 Bed · 9 Bath · Terrace€1,250,000
3-4 Fownes Street, Dublin 27 Bed · 5 Bath · Terrace€1,400,000
Flat 1, 20 Belvedere Road, Dublin 1, D01KP207 Bed · 7 Bath · Terrace€1,500,000
104 Drumcondra Road Lower, Drumcondra, Dublin 9, D09XN759 Bed · 9 Bath · Terrace
Daft ID: 117236857


Ciaran Jones
0862505940Thinking of selling?
Ask your agent for an Advantage Ad
- • Top of Search Results with Bigger Photos
- • More Buyers
- • Best Price

Home Insurance
Quick quote estimator
