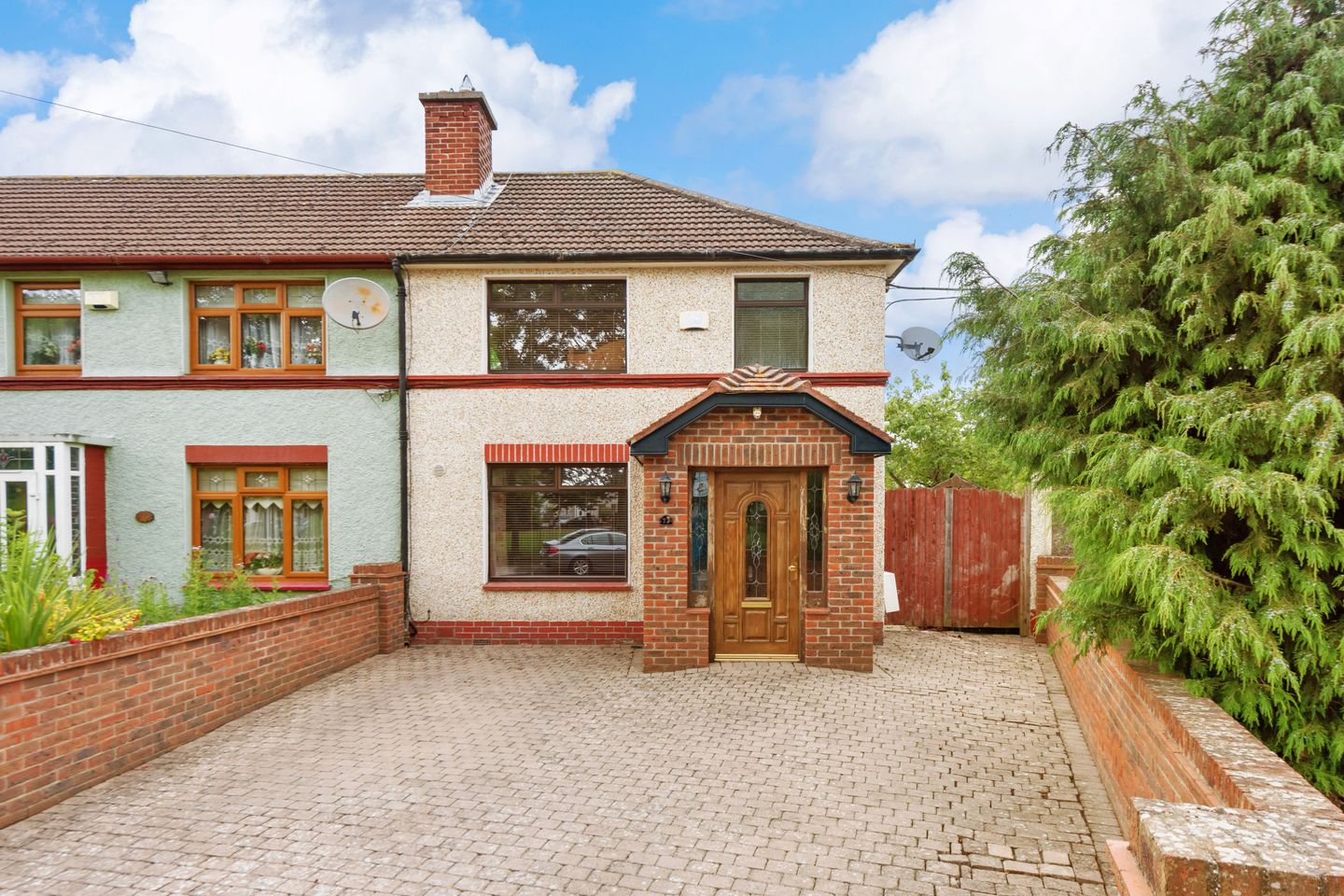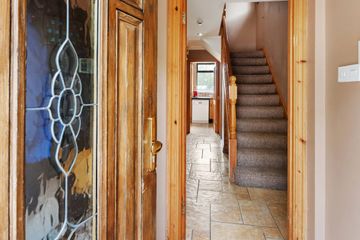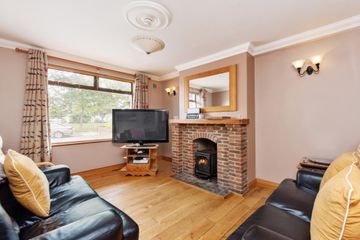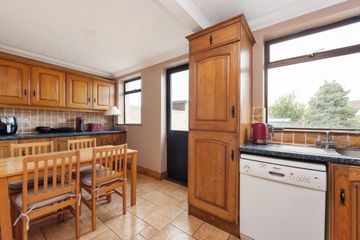


+13

17
72 Corrib Road, Terenure, Dublin 6w, D6WCD92
€595,000
SALE AGREED3 Bed
2 Bath
74 m²
End of Terrace
Description
- Sale Type: For Sale by Private Treaty
- Overall Floor Area: 74 m²
Presenting 72 Corrib Road to the market, a very charming and sought after Guinness built home overlooking sunshine park. “The Guinness Houses” Commissioned by Arthur Ernest Guinness in the late 1940s and built by Alexander Hull & Co. Ltd, in the 1950's. The home is ideally situated within this quiet enclave in the heart of Dublin 6W.
No.72 is a bright and spacious 3-bedroom end of terrace home which has been well maintained and renovated throughout the years. The property is further enhanced by a 100-foot rear garden which provides ample opportunity to extend the existing property further should your needs require. Superbly located in this much sought after residential area, it provides the perfect setting for modern family living.
The accommodation comprises of; a welcoming entrance porch leading to hallway, living room, kitchen/diner, and guest WC at ground floor level. Upstairs there are three bedrooms and family bathroom (two generous double bedrooms and a single bedroom) completing the accommodation.
Located in an area of unparalleled convenience, this property is in close proximity to Terenure, Harold’s Cross, KCR, Rathgar and the City Centre. also on the doorstep are an excellent array of local shops, restaurants and convenience stores. Whilst transport facilities are well catered for, with easy access to the M50 and regular buses taking you into the City Centre and beyond.
Porch 1.40m x 1.20m. Entrance porch with porcelain tiles
Living Room 4.20m x 3.60m. Living space with solid oak floor and stanley wood burner
Kitchen/dining room 5.40m x 2.20m. Oak kitchen and dining space with porcelain tiles
Guest WC 0.72m x 1.29m. WC with wash hand basin
Bedroom 1 3.13m x 2.90m. Primary bedroom with pitch pine floor
Bedroom 2 3.30m x 2.90m. Double bedroom with pitch pine floor
Bedroom 3 2.40m x 2.40m. Single bedroom with pitch pine floor
Bathroom 1.80m x 1.90m. Main family bathroom with bathtub and electric shower

Can you buy this property?
Use our calculator to find out your budget including how much you can borrow and how much you need to save
Property Features
- Features:
- 100 ft rear garden
- 2 storage / garden sheds
- Wide side entrance
- Paved driveway with parking for 2 cars
- Solid oak floor in Living room
- Pitch pine floors in bedrooms
- Stanley wood burner in Living room
- Porcelain tiled floors in hall and kitchen
- Oak kitchen
Map
Map
Local AreaNEW

Learn more about what this area has to offer.
School Name | Distance | Pupils | |||
|---|---|---|---|---|---|
| School Name | Presentation Primary School | Distance | 400m | Pupils | 491 |
| School Name | Harold's Cross National School | Distance | 580m | Pupils | 397 |
| School Name | Scoil Mológa | Distance | 590m | Pupils | 229 |
School Name | Distance | Pupils | |||
|---|---|---|---|---|---|
| School Name | St Joseph's Terenure | Distance | 780m | Pupils | 415 |
| School Name | Rathgar National School | Distance | 1.1km | Pupils | 94 |
| School Name | Stratford National School | Distance | 1.2km | Pupils | 98 |
| School Name | Scoil Una Naofa (st. Agnes') | Distance | 1.2km | Pupils | 379 |
| School Name | Scoil Eoin | Distance | 1.2km | Pupils | 125 |
| School Name | Zion Parish Primary School | Distance | 1.3km | Pupils | 96 |
| School Name | Our Lady Of Hope School | Distance | 1.3km | Pupils | 42 |
School Name | Distance | Pupils | |||
|---|---|---|---|---|---|
| School Name | Presentation Community College | Distance | 440m | Pupils | 466 |
| School Name | Terenure College | Distance | 1.1km | Pupils | 744 |
| School Name | Rosary College | Distance | 1.2km | Pupils | 203 |
School Name | Distance | Pupils | |||
|---|---|---|---|---|---|
| School Name | Stratford College | Distance | 1.2km | Pupils | 174 |
| School Name | Pearse College - Colaiste An Phiarsaigh | Distance | 1.4km | Pupils | 84 |
| School Name | Harolds Cross Educate Together Secondary School | Distance | 1.5km | Pupils | 187 |
| School Name | The High School | Distance | 1.5km | Pupils | 806 |
| School Name | Our Lady's School | Distance | 1.5km | Pupils | 774 |
| School Name | Clogher Road Community College | Distance | 1.5km | Pupils | 213 |
| School Name | St. Louis High School | Distance | 1.7km | Pupils | 674 |
Type | Distance | Stop | Route | Destination | Provider | ||||||
|---|---|---|---|---|---|---|---|---|---|---|---|
| Type | Bus | Distance | 300m | Stop | Parkmore Drive | Route | 15a | Destination | Merrion Square | Provider | Dublin Bus |
| Type | Bus | Distance | 300m | Stop | Parkmore Drive | Route | 74 | Destination | Dundrum | Provider | Dublin Bus |
| Type | Bus | Distance | 300m | Stop | Parkmore Drive | Route | S4 | Destination | Ucd Belfield | Provider | Go-ahead Ireland |
Type | Distance | Stop | Route | Destination | Provider | ||||||
|---|---|---|---|---|---|---|---|---|---|---|---|
| Type | Bus | Distance | 310m | Stop | Corrib Road | Route | 54a | Destination | Kiltipper | Provider | Dublin Bus |
| Type | Bus | Distance | 310m | Stop | Corrib Road | Route | 9 | Destination | Limekiln Avenue | Provider | Dublin Bus |
| Type | Bus | Distance | 310m | Stop | Parkmore Drive | Route | 74 | Destination | Eden Quay | Provider | Dublin Bus |
| Type | Bus | Distance | 310m | Stop | Parkmore Drive | Route | S4 | Destination | Liffey Valley Sc | Provider | Go-ahead Ireland |
| Type | Bus | Distance | 310m | Stop | Parkmore Drive | Route | 15a | Destination | Limekiln Ave | Provider | Dublin Bus |
| Type | Bus | Distance | 330m | Stop | Hazelbrook Road | Route | S4 | Destination | Ucd Belfield | Provider | Go-ahead Ireland |
| Type | Bus | Distance | 330m | Stop | Hazelbrook Road | Route | 74 | Destination | Dundrum | Provider | Dublin Bus |
BER Details

BER No: 101964179
Energy Performance Indicator: 211.14 kWh/m2/yr
Statistics
10/04/2024
Entered/Renewed
17,258
Property Views
Check off the steps to purchase your new home
Use our Buying Checklist to guide you through the whole home-buying journey.

Similar properties
€550,000
2 St. Mary's Avenue, Rathfarnham, Dublin 14, D14C9543 Bed · 2 Bath · Terrace€550,000
117 Corrib Road, Terenure Road North, Terenure, Dublin 6, D6WKF243 Bed · 2 Bath · Terrace€550,000
Saint Paul's, 10 Brighton Gardens, Rathgar, Dublin 6, D06WD213 Bed · 1 Bath · Terrace€550,000
1 Cherryfield Road, Walkinstown, Dublin 12, D12A9X74 Bed · 2 Bath · Semi-D
€550,000
140 Orwell Park View, Templeogue, Dublin 16, D6WHC923 Bed · 2 Bath · Semi-D€550,000
7 Greentrees Road, Manor Estate, Terenure, Dublin 12, D12H3123 Bed · 2 Bath · Semi-D€575,000
4 Muckross Drive, Perrystown, Perrystown, Dublin 12, D12CD365 Bed · 2 Bath · Semi-D€575,000
1 Gracelands, Saint Kevin's Gardens, Dartry, Dublin 6, D06R2V53 Bed · 1 Bath · Semi-D€575,000
211 Orwell Park Heights, Templeogue, Dublin 6W, D6WX8273 Bed · 2 Bath · Semi-D€575,000
60 Wainsfort Manor Drive, Terenure, Dublin 6, D6WNN973 Bed · 3 Bath · Semi-D€575,000
57 Orwell Gardens, Rathgar, Dublin 14, D14WK243 Bed · 1 Bath · Terrace€585,000
41 The Cloisters, Terenure, Dublin 6w, D6WAH263 Bed · End of Terrace
Daft ID: 116883375


Jett Cullerton
SALE AGREEDThinking of selling?
Ask your agent for an Advantage Ad
- • Top of Search Results with Bigger Photos
- • More Buyers
- • Best Price

Home Insurance
Quick quote estimator
