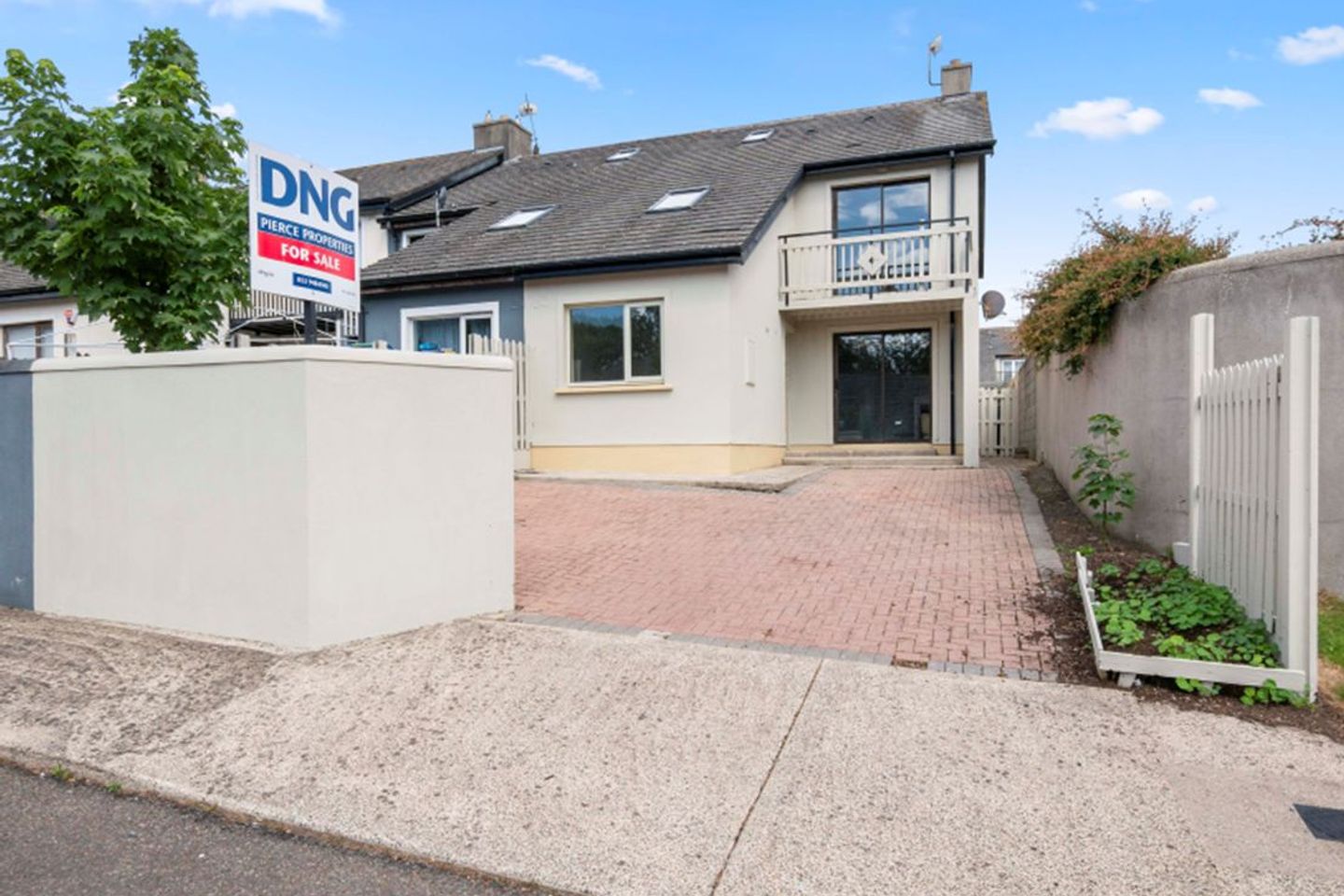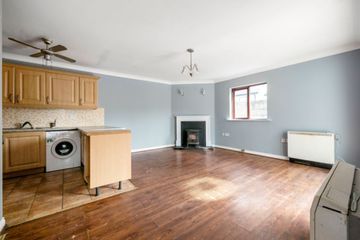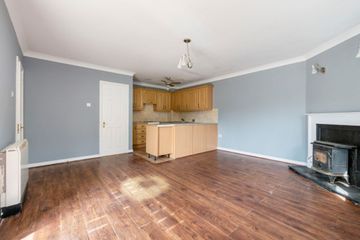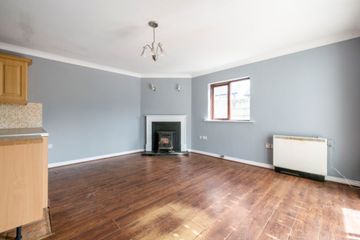



9 Beachside Glen, Riverchapel, Gorey, Co. Wexford, Y25WP03
€195,000
- Price per m²:€2,566
- Estimated Stamp Duty:€1,950
- Selling Type:By Private Treaty
- BER No:118303569
- Energy Performance:195.59 kWh/m2/yr
About this property
Highlights
- Excellent Location close to Ardamine Beach
- Close to Riverchapel village amenities
- Cobble lock drive
- Off street parking
- All mains services
Description
No 9 Beachside glen, a 3 bedroom end -terrace house in an excellent location, in a quiet cul-de-sac in this well know development within walking distance of shops, the local primary school, restaurants, churches and Ardamine beach. Only a few mins from Courtown village with it wide range of amenities such as leisure centre, beautiful forest walks, beach, golf clubs (Courtown, Ballymoney) etc. Gorey is just 5km away and 5min drive to the M11 motorway allowing an easy commute to South Dublin/ M50. The accommodation comprises of entrance hallway which leads through to a spacious open plan living/dining/kitchen area, complete with feature fire place with solid fuel stove. This bright space has patio doors to the front. Next we have the ground floor Bedroom 1, overlooking the front drive. On the first floor we have the Master bedroom which is ensuite and has fitted wardrobes and sliding doors to a balcony overlooking the front. There is an additional double bedroom and also a spacious family bathroom. Outside we have the cobble lock driveway to the front and side. This is a great coastal development, close to all amenities, making it an ideal first time buyer/retirement home or holiday home by the sea. Accommodation consists of: Entrance hallway: (1.69m x 1.04m) at widest point. Laminate flooring, carpeted stairs Kitchen/Dining/Living room: ( 4.6m x 5.9m) at widest point. Fitted wall and floor kitchen units, cooker, integrated extractor fan, tiled back splash and tiled flooring in the kitchen area, laminate flooring in the living area, feature open fireplace with wood burning stove, patio doors to the front garden. Bedroom 1: (3.2m x 2.69m.) laminate flooring, window to the front. Landing: ( 2.10m x 1.02m) Carpet flooring Master Bedroom: (4.6 x 3.8m) at widest point Built- in wardrobe, timber flooring, sliding door to the balcony overlooking the front. Ensuite: (1.6m x 1.6m) Whb, Wc. Tiled shower unit, partially tiled wall and timber flooring. Bedroom 3: (2.9m x 2.7m) Timber flooring, Velux window. Family bathroom: ( 1.65m x 2m) Whb, Wc, Bath with tiled back splash and partially tiled walls.
The local area
The local area
Sold properties in this area
Stay informed with market trends
Local schools and transport
Learn more about what this area has to offer.
School Name | Distance | Pupils | |||
|---|---|---|---|---|---|
| School Name | Riverchapel National School | Distance | 180m | Pupils | 304 |
| School Name | Bunscoil Loreto | Distance | 5.4km | Pupils | 641 |
| School Name | St Joseph's Primary School Gorey | Distance | 5.5km | Pupils | 514 |
School Name | Distance | Pupils | |||
|---|---|---|---|---|---|
| School Name | Gorey Central School | Distance | 5.8km | Pupils | 244 |
| School Name | Ballycanew National School | Distance | 5.9km | Pupils | 230 |
| School Name | Gaelscoil Mhoshiolog | Distance | 6.8km | Pupils | 153 |
| School Name | Gorey Educate Together National School | Distance | 6.8km | Pupils | 373 |
| School Name | Ballygarrett National School | Distance | 7.0km | Pupils | 210 |
| School Name | Tara Hill National School | Distance | 7.6km | Pupils | 220 |
| School Name | Ballyoughter National School | Distance | 9.4km | Pupils | 48 |
School Name | Distance | Pupils | |||
|---|---|---|---|---|---|
| School Name | Gorey Community School | Distance | 5.2km | Pupils | 1536 |
| School Name | Gorey Educate Together Secondary School | Distance | 6.4km | Pupils | 260 |
| School Name | Creagh College | Distance | 6.7km | Pupils | 1067 |
School Name | Distance | Pupils | |||
|---|---|---|---|---|---|
| School Name | Coláiste An Átha | Distance | 14.7km | Pupils | 366 |
| School Name | Glenart College | Distance | 17.9km | Pupils | 629 |
| School Name | Arklow Cbs | Distance | 18.1km | Pupils | 383 |
| School Name | St. Mary's College | Distance | 18.2km | Pupils | 540 |
| School Name | Gaelcholáiste Na Mara | Distance | 18.4km | Pupils | 302 |
| School Name | Coláiste Bhríde Carnew | Distance | 19.7km | Pupils | 896 |
| School Name | Coláiste Bríde | Distance | 26.8km | Pupils | 753 |
Type | Distance | Stop | Route | Destination | Provider | ||||||
|---|---|---|---|---|---|---|---|---|---|---|---|
| Type | Bus | Distance | 140m | Stop | Riverchapel | Route | 389 | Destination | Riverchapel | Provider | Tfi Local Link Wexford |
| Type | Bus | Distance | 140m | Stop | Riverchapel | Route | 389 | Destination | Gorey | Provider | Tfi Local Link Wexford |
| Type | Bus | Distance | 250m | Stop | Riverchapel Close | Route | 389 | Destination | Gorey | Provider | Tfi Local Link Wexford |
Type | Distance | Stop | Route | Destination | Provider | ||||||
|---|---|---|---|---|---|---|---|---|---|---|---|
| Type | Bus | Distance | 250m | Stop | Riverchapel Close | Route | 389 | Destination | Riverchapel | Provider | Tfi Local Link Wexford |
| Type | Bus | Distance | 280m | Stop | Seamount South | Route | 389 | Destination | Riverchapel | Provider | Tfi Local Link Wexford |
| Type | Bus | Distance | 290m | Stop | Seamount South | Route | 389 | Destination | Gorey | Provider | Tfi Local Link Wexford |
| Type | Bus | Distance | 470m | Stop | Seamount North | Route | 389 | Destination | Riverchapel | Provider | Tfi Local Link Wexford |
| Type | Bus | Distance | 480m | Stop | Seamount North | Route | 389 | Destination | Gorey | Provider | Tfi Local Link Wexford |
| Type | Bus | Distance | 610m | Stop | Courtown | Route | 389 | Destination | Riverchapel | Provider | Tfi Local Link Wexford |
| Type | Bus | Distance | 620m | Stop | Courtown | Route | 389 | Destination | Gorey | Provider | Tfi Local Link Wexford |
Your Mortgage and Insurance Tools
Check off the steps to purchase your new home
Use our Buying Checklist to guide you through the whole home-buying journey.
Budget calculator
Calculate how much you can borrow and what you'll need to save
BER Details
BER No: 118303569
Energy Performance Indicator: 195.59 kWh/m2/yr
Statistics
- 29/09/2025Entered
- 14,331Property Views
- 23,360
Potential views if upgraded to a Daft Advantage Ad
Learn How
Similar properties
€275,000
21 Ramsfort Avenue, Gorey, Co. Wexford, Y25V3083 Bed · 1 Bath · Semi-D€275,000
6 Saint Michaels Court, Gorey, Co. Wexford, Y25HW243 Bed · 1 Bath · Semi-D€290,000
77 Meadow Gate, Gorey, Co. Wexford, Y25VY183 Bed · 3 Bath · Terrace€290,000
39 Sean Doire, Gorey, Gorey, Co. Wexford, Y25DN263 Bed · 2 Bath · Semi-D
€290,000
4 The Green, Clonattin Village, Gorey, Co. Wexford, Y25VR923 Bed · 3 Bath · Terrace€295,000
32 The Green, Clonattin Village, Gorey, Co. Wexford, Y25D3934 Bed · 3 Bath · Terrace€295,000
32 The Green, Clonattin Village, Gorey, Co. Wexford, Y25D3934 Bed · 3 Bath · Terrace€300,000
31 Charlotte Grove, Gorey, Co. Wexford, Y25TP294 Bed · 3 Bath · Semi-D€310,000
1 Grattan Terrace, Gorey, Gorey, Co. Wexford, Y25F5934 Bed · 2 Bath · End of Terrace€319,000
3 The Gallops, Ramsgate Village, Gorey, Co. Wexford, Y25Y2404 Bed · 3 Bath · Semi-D€320,000
88 The Heath, Ramsgate Village, Gorey, Co. Wexford, Y25DX734 Bed · 2 Bath · End of Terrace€325,000
11 The Avenue, Clonattin Village, Y25WN965 Bed · 3 Bath · End of Terrace
Daft ID: 16217760

