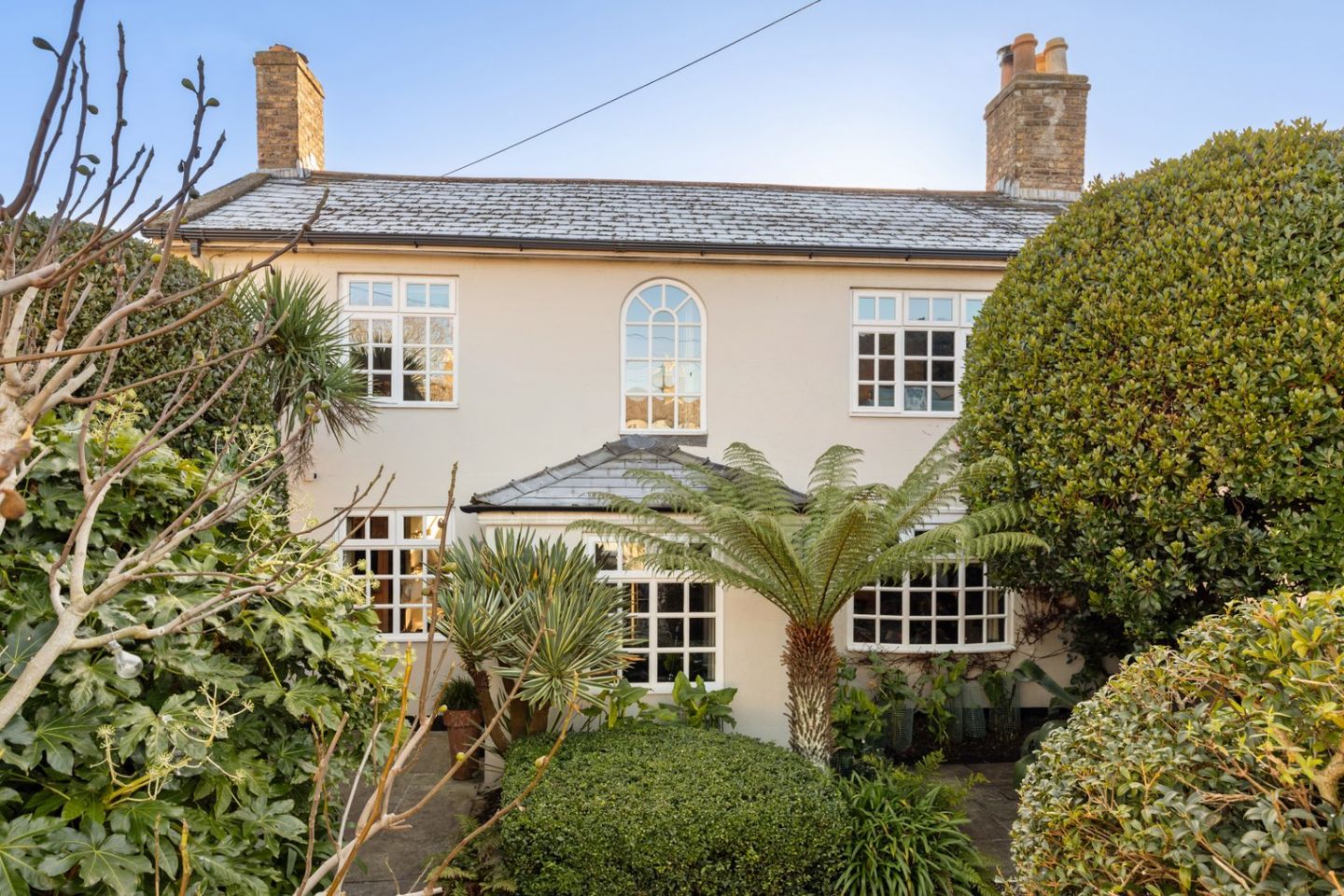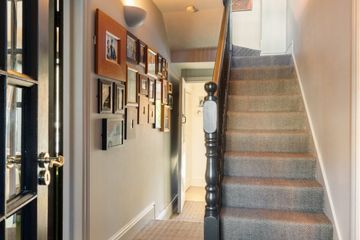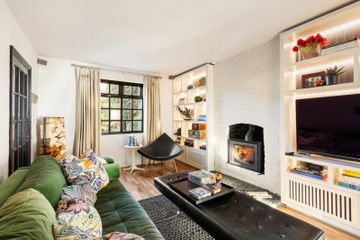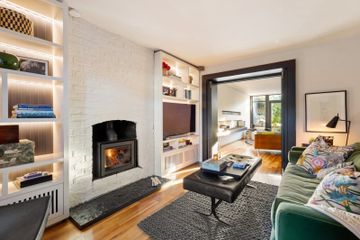


+26

30
9 Londonbridge Road, Sandymount, Dublin 4, D04C970
€1,275,000
4 Bed
2 Bath
188 m²
End of Terrace
Description
- Sale Type: For Sale by Private Treaty
- Overall Floor Area: 188 m²
DNG Donnybrook are excited to present 9 Londonbridge Road, Sandymount, Dublin 4 to the market. What is rare is wonderful!! This truly unique family home is one of the oldest period properties on Londonbridge Road, (1839) it oozes charm and character, and this is immediately apparent upon entering. Stylish, light filled and generously proportioned (188 sq. metres) living accommodation comprises briefly of Ent porch, Ent hallway with understairs cloaks closet. To the left-hand side of the hallway is the first of the property's beautiful interconnecting double reception rooms with folding doors to a light filled and cosy sunroom. To the right-hand side of the hallway there is the most welcoming reception room with a feature woodburning stove, steps lead down from this room to the open plan contemporary kitchen/dining room which overlooks the south/westerly facing rear garden. Stairs lead to a split level return with two double bedrooms and a recently refurbished wet room off.
There are a further two bright and spacious double bedrooms (one of which is currently a luxurious dressing room). The main family bathroom is very spacious and restful and is fitted with the highest quality sanitaryware.
Outside the rear garden is totally enclosed and private, enjoying an enviable South/Westerly orientation ideal for summer evening outdoor al fresco dining and entertaining.
The front of the property is fully walled and gated and enjoys a sense of seclusion and privacy. It is beautifully landscaped with a variety of tropical trees, plant life and shrubbery.
Londonbridge Road is located within walking distance of the DART at Lansdowne Road, Lansdowne Tennis Club, Aviva Stadium and some of Dublin's finest restaurants and eateries. Ballsbridge and Sandymount villages are just a short stroll away and there is a wide selection of the most sought after primary and secondary schools in Dublin within easy access.
Early viewing of this truly unique home comes both highly recommended and is strongly advisable.
Entrance porch with double glazed window overlooking front of the property, recessed lighting, feature walnut panelled wall, door leading into
Entrance hallway With understairs Cloak room area with abundant storage solutions.
Double reception room ( Left ) with double glazed window overlooking front of the property, extensively fitted alcove storage solutions, bookcases and shelving, T.V. point, solid fuel burning stove, solid walnut flooring, surround sound system, bi-folding interconnecting doors leading to
Sun Room Extension built in 2000 ,with solid wood flooring, feature raised display area with pebbled features, integrated uplighters, recessed lighting, double glazed French doors opening directly onto rear garden, floor to ceiling windows ( Rational ) affording maximum light, mounted radiator cabinet. Steps leading to Kitchen/ Dining area.
Reception Room 2 (to the front) with solid wood flooring, feature bay window overlooking front of the property, recessed lighting, full panelled wall, feature contemporary Antique glass panelled walls, feature brick fireplace with wood burning stove T.V. point, double doors with glass panelling leading directly to
Kitchen/ Dining (open plan) Handmade bespoke fitted kitchen, with hand painted , extensively fitted wall to floor fitted units, abundant storage solutions, integrated Neff double oven, integrated induction hob, solid walnut splash back and counter tops, recessed lighting, integrated fridge. Feature island unit with integrated dishwasher, 1.5 sink unit, Durcon epoxy resin ( Laboratory grade ) worktop, abundant storage solutions,. glass shelving. Full panelled ceiling, South African limestone, feature brick wall, brushed chrome light switches extensively fitted integrated storage solutions, double glazed ( Rational) French doors opening directly onto rear patio area. Wall mounted Honeywell zoned heating controls, wall mounted electric awnings controls, wall mounted double radiator.
First floor level landing large Velux window affording maximum light, feature glass block wall, split level with stairs leading to
Wet Room Recently refurbished with Hansgrohe Stark designer sanitaryware with full terrazzo styled tiling, fully tiled floor, w.c.,w.h.b., large Velux window, stainless steel shower, stainless steel wall mounted towel rail, wall mirror. LED recessed lighting
Bedroom 1 (to the left) is overlooking the rear garden with feature glass block wall, solid wood junkers flooring, large, double-glazed window to the rear and the side affording maximum light, wall to wall full height cabinetry
Family bathroom is luxurious with terracotta tiled flooring, panelled walls, panelled ceiling, recessed lighting, large Velux window affording maximum light, Sanitaryware by Sbordoni Italia w.c., w.h.b, cast-iron free-standing bath, over bath shower, shelving, tiled wall, door to hot press.
Bedroom 2 ( to the rear ) with solid wood flooring, large, double-glazed window overlooking rear garden, extensively fitted wardrobes and storage solutions, mirrored cabinet.
Stairs to 2nd floor Landing with feature double glazed arch window overlooking front of the property, access to attic.
Bedroom 3 (to the left) is currently used as a dressing room, can be converted back to a bedroom within minutes , built in King-size Murphy fold down bed , extensively fitted wardrobes, drawers, shelving, mirrored panels, solid wood floor, integrated shoe racks, abundant storage solutions, attractive ceiling coving, large, double-glazed window.
Bedroom 4 (to the front) Recently redecorated master bedroom with solid oak flooring, bespoke hand painted wardrobes ,attractive ceiling coving, and a large window overlooking the front of the property.
Rear garden Totalled enclosed and private rear garden , enjoying a glorious South/Westerly aspect, full height bamboo affording maximum privacy , 2 composite decked areas, Electronically controlled awning to create covered patio area. Wall bin storage, outdoor lighting and water tap . Side door leading to lane access,
Front garden is fully walled, gated and railed, high pillars to the front, gated side access, extensively paved patio area, beautifully landscaped with a colourful variety of plant life, shrubbery, trees ,fern, gravelled sitting area, raised flower beds, solar lighting. Indian limestone pathways.

Can you buy this property?
Use our calculator to find out your budget including how much you can borrow and how much you need to save
Map
Map
Local AreaNEW

Learn more about what this area has to offer.
School Name | Distance | Pupils | |||
|---|---|---|---|---|---|
| School Name | St Matthew's National School | Distance | 180m | Pupils | 218 |
| School Name | Our Lady Star Of The Sea | Distance | 420m | Pupils | 277 |
| School Name | St Patrick's Girls' National School | Distance | 640m | Pupils | 153 |
School Name | Distance | Pupils | |||
|---|---|---|---|---|---|
| School Name | St Patrick's Boys National School | Distance | 650m | Pupils | 131 |
| School Name | Enable Ireland Sandymount School | Distance | 940m | Pupils | 43 |
| School Name | John Scottus National School | Distance | 970m | Pupils | 177 |
| School Name | St Declans Special Sch | Distance | 980m | Pupils | 35 |
| School Name | Gaelscoil Eoin | Distance | 1.2km | Pupils | 23 |
| School Name | St Christopher's Primary School | Distance | 1.2km | Pupils | 634 |
| School Name | Shellybanks Educate Together National School | Distance | 1.3km | Pupils | 360 |
School Name | Distance | Pupils | |||
|---|---|---|---|---|---|
| School Name | Marian College | Distance | 540m | Pupils | 306 |
| School Name | Ringsend College | Distance | 680m | Pupils | 219 |
| School Name | Blackrock Educate Together Secondary School | Distance | 900m | Pupils | 98 |
School Name | Distance | Pupils | |||
|---|---|---|---|---|---|
| School Name | Sandymount Park Educate Together Secondary School | Distance | 900m | Pupils | 308 |
| School Name | St Conleths College | Distance | 1.5km | Pupils | 328 |
| School Name | C.b.s. Westland Row | Distance | 1.8km | Pupils | 186 |
| School Name | St Michaels College | Distance | 2.0km | Pupils | 713 |
| School Name | Catholic University School | Distance | 2.1km | Pupils | 561 |
| School Name | Loreto College | Distance | 2.2km | Pupils | 570 |
| School Name | Muckross Park College | Distance | 2.2km | Pupils | 707 |
Type | Distance | Stop | Route | Destination | Provider | ||||||
|---|---|---|---|---|---|---|---|---|---|---|---|
| Type | Bus | Distance | 100m | Stop | Tritonville Road | Route | 47 | Destination | Belarmine | Provider | Dublin Bus |
| Type | Bus | Distance | 100m | Stop | Tritonville Road | Route | C1 | Destination | Sandymount | Provider | Dublin Bus |
| Type | Bus | Distance | 100m | Stop | Tritonville Road | Route | 84n | Destination | Greystones | Provider | Nitelink, Dublin Bus |
Type | Distance | Stop | Route | Destination | Provider | ||||||
|---|---|---|---|---|---|---|---|---|---|---|---|
| Type | Bus | Distance | 100m | Stop | Tritonville Road | Route | C2 | Destination | Sandymount | Provider | Dublin Bus |
| Type | Bus | Distance | 110m | Stop | Irishtown Road | Route | 47 | Destination | Poolbeg St | Provider | Dublin Bus |
| Type | Bus | Distance | 110m | Stop | Irishtown Road | Route | C2 | Destination | Adamstown Station | Provider | Dublin Bus |
| Type | Bus | Distance | 110m | Stop | Irishtown Road | Route | C1 | Destination | Adamstown Station | Provider | Dublin Bus |
| Type | Bus | Distance | 130m | Stop | Tritonville Road | Route | C1 | Destination | Adamstown Station | Provider | Dublin Bus |
| Type | Bus | Distance | 130m | Stop | Tritonville Road | Route | C2 | Destination | Adamstown Station | Provider | Dublin Bus |
| Type | Bus | Distance | 130m | Stop | Tritonville Road | Route | 47 | Destination | Poolbeg St | Provider | Dublin Bus |
Video
BER Details

BER No: 109142091
Energy Performance Indicator: 191.45 kWh/m2/yr
Statistics
27/04/2024
Entered/Renewed
17,503
Property Views
Check off the steps to purchase your new home
Use our Buying Checklist to guide you through the whole home-buying journey.

Similar properties
€1,150,000
50 Haddington Road, Ballsbridge, Dublin 4, D04Y9X88 Bed · Detached€1,150,000
48 Haddington Road, Ballsbridge, Dublin 4, D04A2X58 Bed · Detached€1,150,000
24 Upper Mount Pleasant Avenue, Ranelagh, Dublin 65 Bed · 5 Bath · Terrace€1,150,000
20 Yale, Ardilea, Clonskeagh, Dublin 14, D14VF615 Bed · 2 Bath · Detached
€1,150,000
Apartment 504, Shelbourne Plaza, South Dock Road, Dublin 4, D04Y6P44 Bed · 3 Bath · Duplex€1,195,000
9 Sandymount Castle Drive, Sandymount, Dublin 4, D04PY704 Bed · 3 Bath · Terrace€1,250,000
59 The Palms Clonskeagh Dublin 14, Clonskeagh, Dublin 14, D14YK134 Bed · 3 Bath · Detached€1,250,000
Rear of 65 Ranelagh, Ranelagh, Dublin 6, D06C1396 Bed · 6 Bath · Semi-D€1,295,000
115 St Helens Road, Booterstown, Co. Dublin, A94FN825 Bed · 3 Bath · Semi-D€1,295,000
68 Grove Park, Rathmines, Dublin 6, D06W7104 Bed · 3 Bath · Semi-D€1,395,000
43 Beach Road, Sandymount, Dublin 4, D04FT654 Bed · 2 Bath · End of Terrace€1,625,000
House 2 & 3 , Rock Road Place, Rock Road Place, Blackrock, Co. Dublin4 Bed · 3 Bath · Townhouse
Daft ID: 118891902


Susan O'Connell
01 260 0200Thinking of selling?
Ask your agent for an Advantage Ad
- • Top of Search Results with Bigger Photos
- • More Buyers
- • Best Price

Home Insurance
Quick quote estimator
