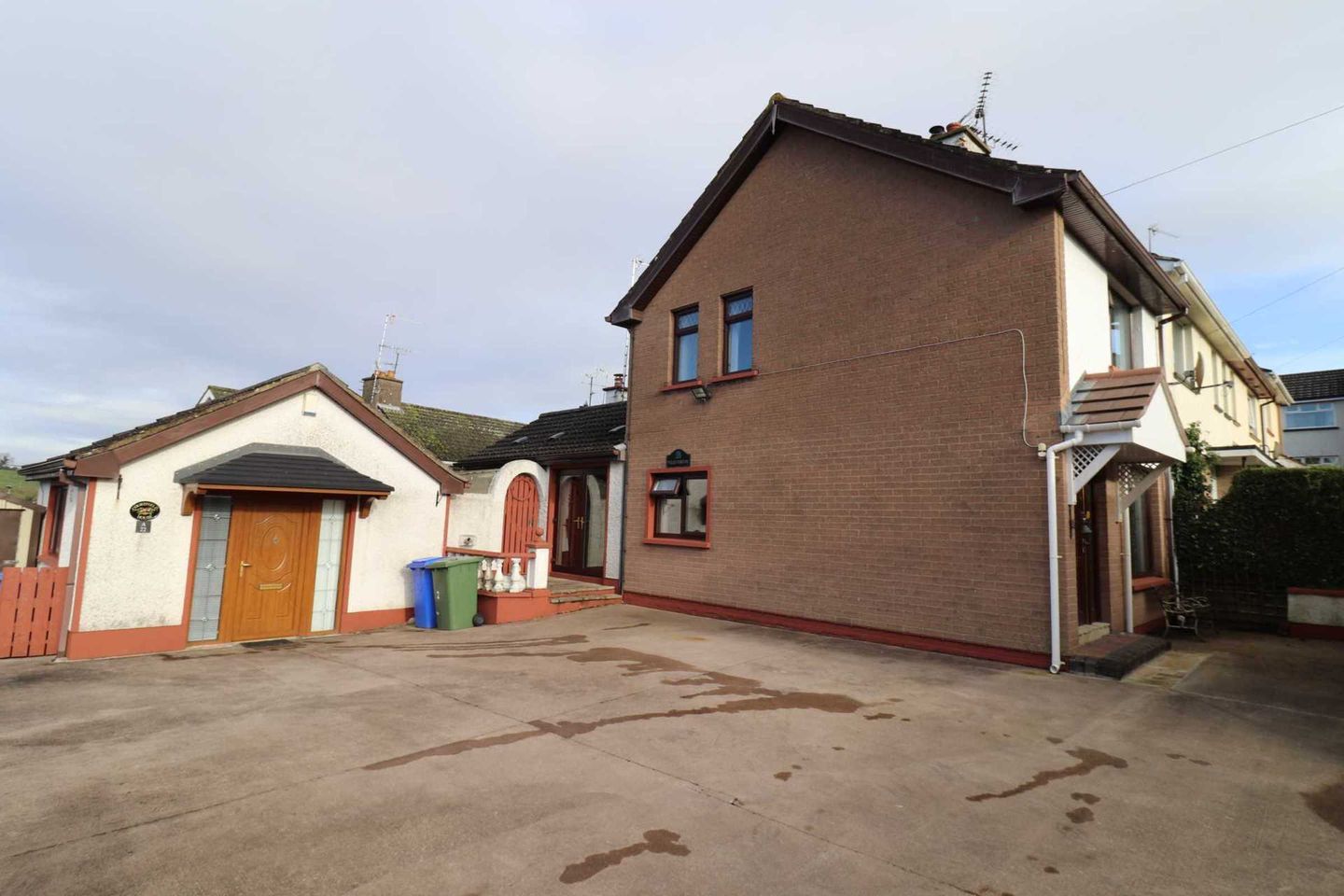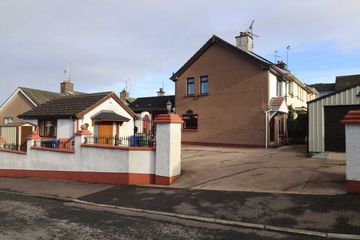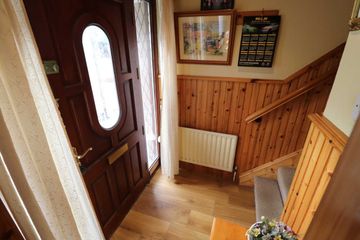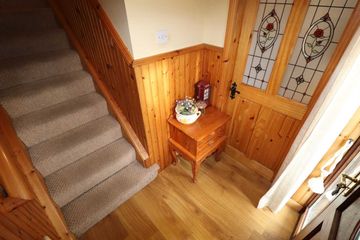


+28

32
Jubilee Hill, Trory, Enniskillen, Co. Fermanagh
€163,071
2 Bed
1 Bath
93 m²
End of Terrace
Description
- Sale Type: For Sale by Private Treaty
- Overall Floor Area: 93 m²
2 Bedroom End of Terrace House with a detached spacious garage situated in a very convenient location, approximately half a mile to St Angelo Airport, 2 miles to the Southwest Acute Hospital, 4 miles to Enniskillen and 6 miles to Irvinestown.
Accommodation
Ground Floor
Entrance:
1.7m x 1.1m
Wooden Effect Laminated Flooring, Wall Panelling;
Living Room:
3.8m x 3.8m
Wooden Flooring, Fireplace with Stanley Back Boiler Stove, TV Point, Coving on Ceiling;
Kitchen / Dining Room:
5.8m x 4.9m
Tiled Flooring, High and Low Level Units, Tiled Splashback, Stainless Steel Sink Unit, Fridge/Freezer Unit, Plumbed for Washing Machine, Down-Lighting, Stanley Range Cooker, Extractor Fan;
Utility Room:
2.4m x 2.1m
Tiled Flooring, High and Low Level Units, Single Stainless Steel Sink Unit, Tiled Splashback;
WC:
2.1m x 1.2m
Tiled Flooring, Fully Tiled Walls, WC, Walk-In Electric Shower;
Storage:
2.8m x 1.1m
First Floor
Bedroom No.1:
3.1m x 3.0m
Wooden Effect Laminated Flooring;
Bedroom No.2:
4.0m x 3.1m
Wooden Effect Laminated Flooring;
Bathroom:
1.9m x 1.6m
Wooden Effect Vinyl Flooring, WC, Wash Hand Basin, Electric Shower over Bath, Tiled Splashback;
Second Floor / Attic
Storage Room:
4.0m x 2.8m
Wooden Flooring;
Note:
Please note we have not tested any apparatus, fixtures, fittings, or services. Interested parties must undertake their own investigation into the working order of these items. All measurements are approximate and photographs provided for guidance only. Property Reference :MCGO672

Can you buy this property?
Use our calculator to find out your budget including how much you can borrow and how much you need to save
Property Features
- 2 Bedrooms
- Open Plan Living Kitchen / Dining
- Utility Room
- 2 Bathrooms Including a Downstairs Toilet
- Oil Fired Central Heating
- Double Glazed Windows
- Spacious Site
- Secure Gated Entrance with Off-Street Parking
- Prefab Garage - Optional Extra
Map
Map
BER Details

Statistics
27/04/2024
Entered/Renewed
795
Property Views
Check off the steps to purchase your new home
Use our Buying Checklist to guide you through the whole home-buying journey.

Similar properties
€163,071
54 Woodview, Enniskillen BT746WG, Enniskillen, Co. Fermanagh3 Bed · 2 Bath · Terrace€165,401
Carran Mews, Carran, Enniskillen, Co. Fermanagh3 Bed · 2 Bath · Semi-D€203,839
Leighan Road, Monea, Derrygonnelly, Co. Fermanagh3 Bed · 2 Bath · Detached€208,498
Old Coach Way, Coolacrim, Enniskillen, Co. Fermanagh4 Bed · 4 Bath · Semi-D
€215,487
Cherrymount Lane, Enniskillen, Co. Fermanagh3 Bed · 3 Bath · Semi-D€220,146
6 Drumclay Park North, Enniskillen, Co. Fermanagh4 Bed · 1 Bath · Detached€244,607
6 Drumclay Park North, Enniskillen, Co. Fermanagh4 Bed · 1 Bath · Detached€278,386
Belmore Road, Boho, Enniskillen, Co. Fermanagh4 Bed · 4 Bath · Bungalow€320,318
70 Samsonagh Road, Boho, Enniskillen, Co. Fermanagh5 Bed · 1 Bath · Detached€326,142
Killee Road, Ballinamallard, Enniskillen, Co. Fermanagh4 Bed · 4 Bath · Detached€343,614
Old Rossorry Road, Enniskillen, Co. Fermanagh4 Bed · 3 Bath · Detached€343,614
41 Rigg Road, Enniskillen, Co. Fermanagh4 Bed · 1 Bath · Detached
Daft ID: 118840080
Contact Agent

Jordan Owens
Thinking of selling?
Ask your agent for an Advantage Ad
- • Top of Search Results with Bigger Photos
- • More Buyers
- • Best Price

