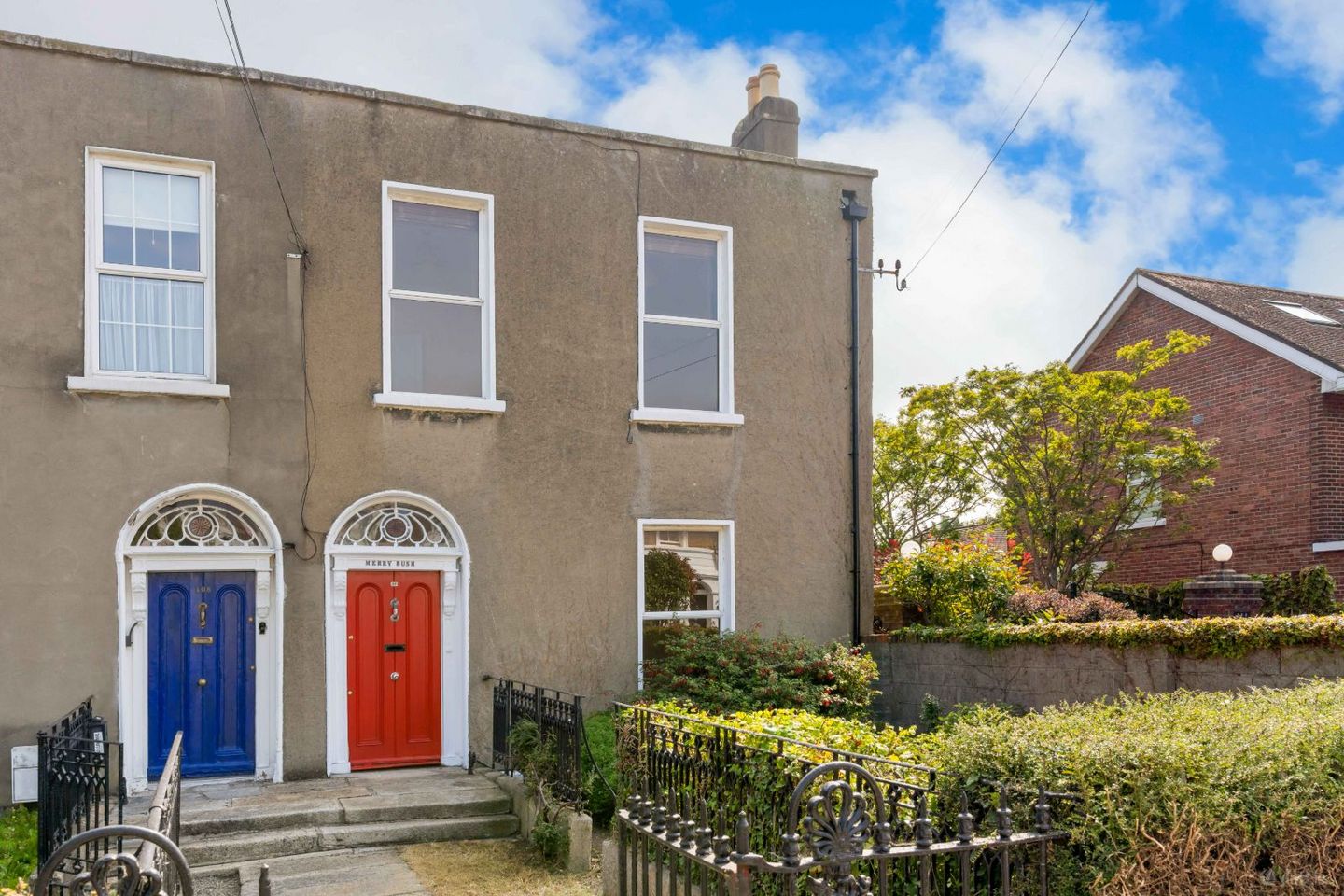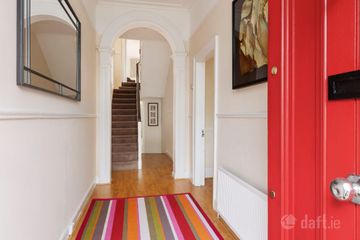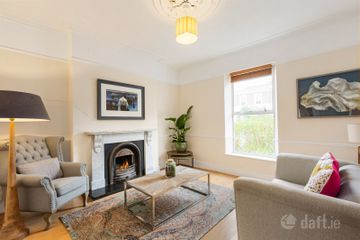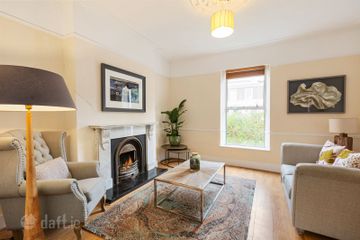



110 Tritonville Road, Sandymount, Dublin 4, D04PE02
€1,150,000
- Price per m²:€7,325
- Estimated Stamp Duty:€13,000
- Selling Type:By Private Treaty
- BER No:118716299
- Energy Performance:322.9 kWh/m2/yr
About this property
Highlights
- Charming four bedroom period family home
- Many original period features retained
- Ideally located close to Sandymount Village and Strand
- Potential to extend and develop subject to P.P
- Total Floor Area: c. 157 sq.m.
Description
Bennetts Auctioneers are delighted to bring No. 110 Tritonville Road to the market. This four bedroom period home with many period features retained is ideally positioned on the much sought after Tritonville Road. While in need of some modernisation, this home offer potential purchasers the chance to own a period home in the heart of Dublin 4. Features of the property include gas fired central heating, period features and convenient side pedestrian access. The accommodation of c. 157sq. m. briefly consists of entrance hallway, living room, lounge, kitchen/ dining room, sun room, utility room and W.C. on the ground floor. On the first floor return there is one bedroom and a shower room. While on the first floor there are three double bedrooms. Externally to the front is a fair sized garden laid out in lawn with period cast iron railing surrounding. To the rear a small private courtyard garden laid out in pebble and paving stones with side pedestrian access. LOCATION Situated on Tritonville Road, No. 110 is ideally positioned in a highly sought after and convenient location. Within a gentle stroll of Sandymount Village with all amenities including shops, boutiques, restaurants and cafes. The Aviva stadium and R.D.S. are within a gentle stroll and the East Link bridge is close by providing quick access to Dublin Airport. Some of Dublin's premier primary and secondary schools are also close by such as Star of the Sea BNS, Lakelands GNS, Educate together, St Matthews, St. Michael's College, Alexandra College, and Blackrock College. UCD and Trinity College are also within easy reach. Accommodation Ground floor Entrance Hall: 8.38m x 1.58m lino flooring, coving, dado rail, period fanlight above door Living Room: 4.08m x 4.33m lino flooring, coving, centre rose, dado rail, feature fireplace, door to Lounge: 4.19m x 4.33m lino flooring, coving, centre rose, dado rail, original period fireplace, door to Kitchen/ dining room: 7.66m x 3.63m tiled flooring, tiled splashback, range of eye and floor level units, extractor fan, stainless steel sink, plumbed for dishwasher, original feature fireplace, doors to Sun room: 3.63m x 2.28m lino flooring Utility: 1.77m x 2.44m tiled flooring, range of floor and eye level units, stainless stell sink, plumbed for washer/ dryer, door to rear garden W.C.: 1.77m x 1.09m fully tiled, W.C., W.H.B., shower unit First Floor: Landing: 6.32m 1.64m lino flooring, picture rail Bedroom 1: 4.08m x 4.27m lino flooring, picture rail, period fireplace Bedroom 2: 4.08m x 4.25m lino flooring, picture rail, period fireplace Bedroom 3: 2.96m x 2.47m lino flooring, picture rail Bedroom 4: 2.49m x 2.20m lino flooring, picture rail Shower room: 3.59m x 1.32m tiled flooring, shower unit Total Floor Area: c. 157 sq.m. Exterior To the front is a fair sized garden laid out in lawn with period cast iron railing surrounding and mature shrubbery. To the rear a small private courtyard garden laid out in pebble and paving stones with pedestrian side access.
The local area
The local area
Sold properties in this area
Stay informed with market trends
Local schools and transport

Learn more about what this area has to offer.
School Name | Distance | Pupils | |||
|---|---|---|---|---|---|
| School Name | Our Lady Star Of The Sea | Distance | 400m | Pupils | 226 |
| School Name | Enable Ireland Sandymount School | Distance | 420m | Pupils | 46 |
| School Name | St Matthew's National School | Distance | 470m | Pupils | 209 |
School Name | Distance | Pupils | |||
|---|---|---|---|---|---|
| School Name | Shellybanks Educate Together National School | Distance | 800m | Pupils | 342 |
| School Name | Scoil Mhuire Girls National School | Distance | 830m | Pupils | 277 |
| School Name | John Scottus National School | Distance | 1.1km | Pupils | 166 |
| School Name | St Declans Special Sch | Distance | 1.1km | Pupils | 36 |
| School Name | St Patrick's Girls' National School | Distance | 1.2km | Pupils | 148 |
| School Name | St Patrick's Boys National School | Distance | 1.2km | Pupils | 126 |
| School Name | Gaelscoil Eoin | Distance | 1.3km | Pupils | 50 |
School Name | Distance | Pupils | |||
|---|---|---|---|---|---|
| School Name | Marian College | Distance | 350m | Pupils | 305 |
| School Name | Sandymount Park Educate Together Secondary School | Distance | 590m | Pupils | 436 |
| School Name | Blackrock Educate Together Secondary School | Distance | 590m | Pupils | 185 |
School Name | Distance | Pupils | |||
|---|---|---|---|---|---|
| School Name | Ringsend College | Distance | 1.2km | Pupils | 210 |
| School Name | St Conleths College | Distance | 1.4km | Pupils | 325 |
| School Name | St Michaels College | Distance | 1.5km | Pupils | 726 |
| School Name | Muckross Park College | Distance | 1.9km | Pupils | 712 |
| School Name | The Teresian School | Distance | 2.1km | Pupils | 239 |
| School Name | C.b.s. Westland Row | Distance | 2.1km | Pupils | 202 |
| School Name | Sandford Park School | Distance | 2.3km | Pupils | 432 |
Type | Distance | Stop | Route | Destination | Provider | ||||||
|---|---|---|---|---|---|---|---|---|---|---|---|
| Type | Bus | Distance | 250m | Stop | Farney Park | Route | C2 | Destination | Adamstown Station | Provider | Dublin Bus |
| Type | Bus | Distance | 270m | Stop | Star Of The Sea | Route | C1 | Destination | Adamstown Station | Provider | Dublin Bus |
| Type | Bus | Distance | 270m | Stop | Star Of The Sea | Route | C2 | Destination | Adamstown Station | Provider | Dublin Bus |
Type | Distance | Stop | Route | Destination | Provider | ||||||
|---|---|---|---|---|---|---|---|---|---|---|---|
| Type | Bus | Distance | 270m | Stop | Farney Park | Route | C1 | Destination | Sandymount | Provider | Dublin Bus |
| Type | Bus | Distance | 290m | Stop | Star Of The Sea | Route | 84n | Destination | Charlesland | Provider | Nitelink, Dublin Bus |
| Type | Bus | Distance | 340m | Stop | Sandymount | Route | C2 | Destination | Sandymount | Provider | Dublin Bus |
| Type | Bus | Distance | 340m | Stop | Sandymount | Route | C1 | Destination | Sandymount | Provider | Dublin Bus |
| Type | Bus | Distance | 390m | Stop | Sandymount | Route | C2 | Destination | Adamstown Station | Provider | Dublin Bus |
| Type | Bus | Distance | 420m | Stop | Tritonville Road | Route | 47 | Destination | Poolbeg St | Provider | Dublin Bus |
| Type | Bus | Distance | 420m | Stop | Sandymount Green | Route | S2 | Destination | Irishtown | Provider | Dublin Bus |
Your Mortgage and Insurance Tools
Check off the steps to purchase your new home
Use our Buying Checklist to guide you through the whole home-buying journey.
Budget calculator
Calculate how much you can borrow and what you'll need to save
A closer look
BER Details
BER No: 118716299
Energy Performance Indicator: 322.9 kWh/m2/yr
Ad performance
- Date listed10/09/2025
- Views18,165
- Potential views if upgraded to an Advantage Ad29,609
Similar properties
€1,100,000
No 1 and 2, Radcliff Mews, Saint John's Road , Sandymount, Dublin 4, D04X5P35 Bed · 3 Bath · Detached€1,250,000
69 Merrion Village, Ballsbridge, Dublin 4, D04T6F34 Bed · 3 Bath · Detached€1,275,000
Anglesea, 40 Simmonscourt Castle, Ballsbridge, Dublin 4, D04N2R54 Bed · 3 Bath · Detached€1,295,000
80 St Helens Road, Booterstown, Co. Dublin, A94AE424 Bed · 1 Bath · Semi-D
€1,300,000
65 Rock Road, Blackrock, Co. Dublin, A94PT624 Bed · 4 Bath · Semi-D€1,325,000
49 Saint Alban's Park, Sandymount, Dublin 4, D04R1X64 Bed · 2 Bath · Semi-D€1,350,000
39 Tritonville Road, Sandymount, Dublin 4, D04KX444 Bed · 2 Bath · Terrace€1,350,000
64 St Alban's Park, Sandymount, Dublin 4, D04Y5Y94 Bed · 2 Bath · Semi-D€1,400,000
73/74 Ardoyne House, Donnybrook, Dublin 4, D04HN324 Bed · 3 Bath · Apartment€1,495,000
59 Woodbine Road, Blackrock, Co Dublin, A94FK854 Bed · 3 Bath · Semi-D€1,500,000
101 Baggot Street Lower, Dublin 2, Dublin 2, D02F5W05 Bed · 3 Bath · Townhouse
Daft ID: 16287247

