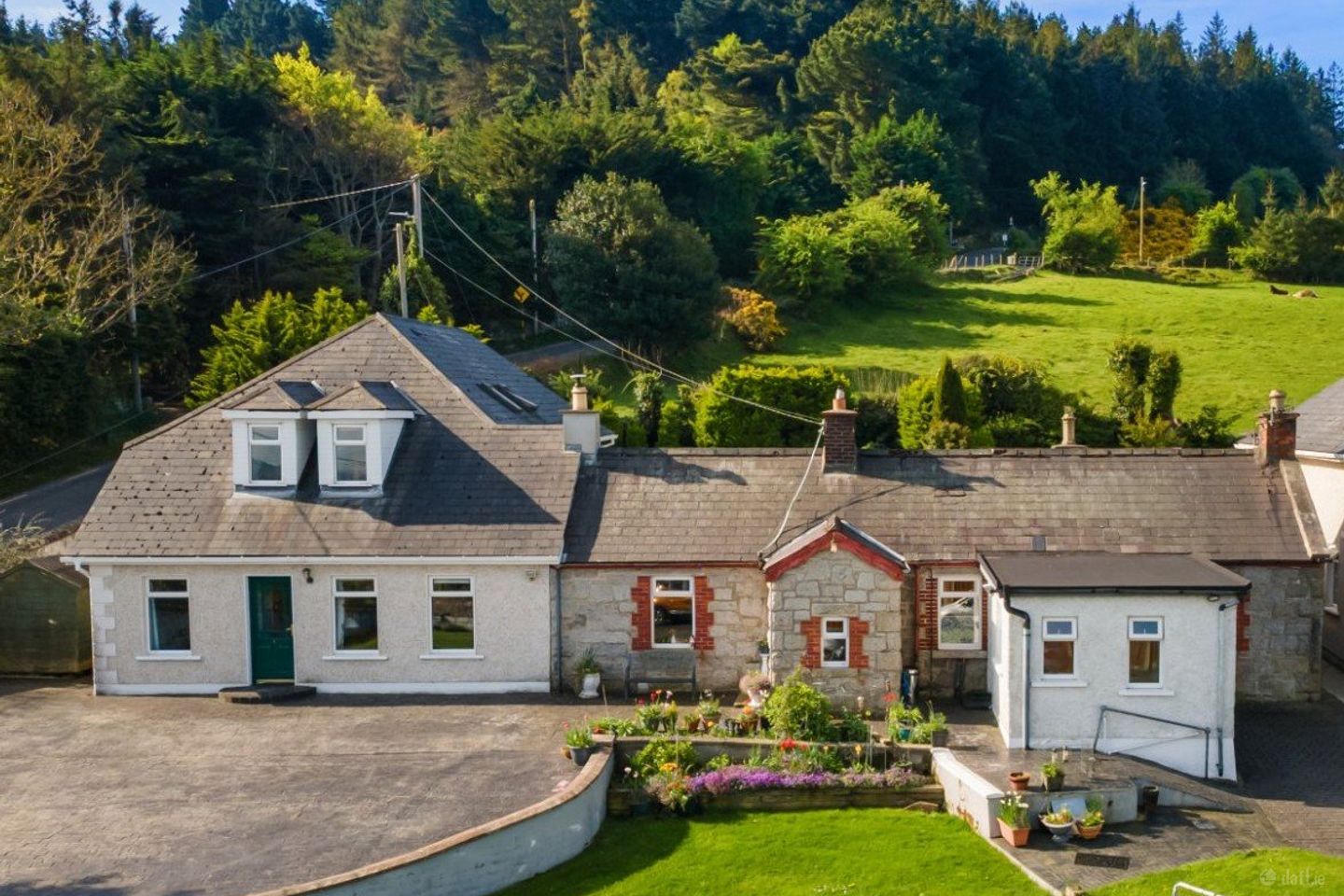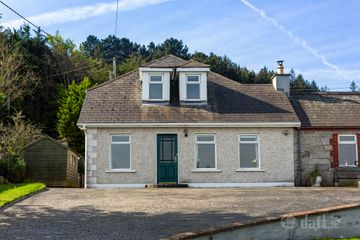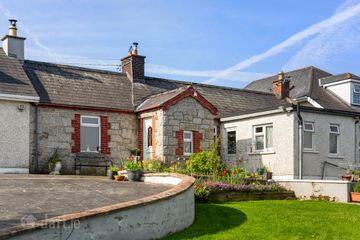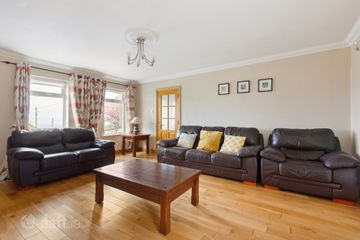



1 & 2 Greenmount House, Ticknock Road, Sandyford, Dublin 18, D18EY01
€895,000
- Price per m²:€3,384
- Estimated Stamp Duty:€8,950
- Selling Type:By Private Treaty
- BER No:118421023
- Energy Performance:142.25 kWh/m2/yr
About this property
Highlights
- Unique opportunity to purchase a modern family home and adjoining stone cottage in one lot.
- Superb, elevated position with panoramic views across Dublin City and Bay.
- Versatile layout ideal for multi-generational living, home office, or rental use.
- Peaceful semi-rural setting within minutes of the M50, Sandyford Business District, and Dundrum Town Centre.
- Stylishly presented accommodation extending to approx. 263 sqm (combined).
Description
Occupying an enviable elevated position on Ticknock Road with panoramic views across Dublin City and Dublin Bay, Greenmount House presents a rare opportunity to acquire a contemporary family home together with an adjoining stone cottage, offering exceptional flexibility in one of South Dublin’s most scenic settings. The property enjoys a peaceful semi-rural ambiance while being just minutes from the M50, Dundrum Town Centre, and the villages of Stepaside and Sandyford. This unique pairing provides tremendous versatility for those seeking multi-generational living, an independent workspace or studio, or a rental/investment option within the same grounds. The principal residence (No. 1 Greenmount House 178 Sq Meters) is a beautifully finished modern home that maximises light, space, and its commanding aspect over the city. Generous reception areas open onto a private rear garden, while large windows frame stunning views stretching from Howth to Killiney. Adjoining to the side is a charming stone-built cottage (No. 2 85 Sq Meters), rich in character blending period charm with modern comfort. Together they form a rare combination of traditional and contemporary living in one convenient lot. Externally, the property enjoys sizable gardens to the front with ample off-street parking and a private garden to the rear, providing a peaceful outdoor retreat ideal for relaxation or entertaining. No. 1 Greenmount House Ground Floor Entrance Hall Wooden floor Cloakroom wash-hand basin, WC, tiled floor & walls Inner Hallway understairs storage Living Room feature fireplace with multi fuel stove and sweeping views Bedroom 4 fitted wardrobes Kitchen/ Dining/ Family Room modern fitted units, Zanussi appliances, access to rear garden Utility Room sink, storage, and door to side First Floor Main Bedroom (to front) walk-in wardrobe and ensuite (shower, wash-hand basin, WC) Bedroom 2 built in wardrobes Bedroom 3 built in wardrobes Study Velux windows Family Bathroom quadrant bath, shower, WC, wash-hand basin, heated towel rail No. 2 Greenmount House Ground Floor Entrance Hallway Living Room tiled fireplace, dual aspect to front and rear gardens Kitchen/ Dining Room multi fuel stove, traditional cabinetry, tiled floor, front & rear windows Kitchenette/ Utility tiled floor, access to front Bathroom bath, electric shower, wash-hand basin, plumbing for washing machine Separate WC tiled floor Bedroom 1 (to front) Bedroom 2 (to front) Outside Sizable gardens to the front with ample off-street parking; private, sheltered rear garden enjoying uninterrupted views over the city
The local area
The local area
Sold properties in this area
Stay informed with market trends
Local schools and transport

Learn more about what this area has to offer.
School Name | Distance | Pupils | |||
|---|---|---|---|---|---|
| School Name | St Mary's Sandyford | Distance | 1.4km | Pupils | 244 |
| School Name | Ballinteer Girls National School | Distance | 1.9km | Pupils | 224 |
| School Name | Our Ladys' Boys National School | Distance | 1.9km | Pupils | 201 |
School Name | Distance | Pupils | |||
|---|---|---|---|---|---|
| School Name | Gaelscoil Thaobh Na Coille | Distance | 2.2km | Pupils | 409 |
| School Name | Queen Of Angels Primary Schools | Distance | 2.5km | Pupils | 252 |
| School Name | St Attractas Junior National School | Distance | 2.5km | Pupils | 338 |
| School Name | St Attracta's Senior School | Distance | 2.6km | Pupils | 353 |
| School Name | Ballinteer Educate Together National School | Distance | 2.7km | Pupils | 370 |
| School Name | Whitechurch National School | Distance | 2.7km | Pupils | 199 |
| School Name | S N Naithi | Distance | 2.8km | Pupils | 231 |
School Name | Distance | Pupils | |||
|---|---|---|---|---|---|
| School Name | Rosemont School | Distance | 1.5km | Pupils | 291 |
| School Name | St Columba's College | Distance | 1.6km | Pupils | 351 |
| School Name | Wesley College | Distance | 2.1km | Pupils | 950 |
School Name | Distance | Pupils | |||
|---|---|---|---|---|---|
| School Name | Ballinteer Community School | Distance | 2.6km | Pupils | 404 |
| School Name | St Tiernan's Community School | Distance | 2.6km | Pupils | 367 |
| School Name | St Benildus College | Distance | 3.4km | Pupils | 925 |
| School Name | Rockbrook Park School | Distance | 3.5km | Pupils | 186 |
| School Name | Nord Anglia International School Dublin | Distance | 3.5km | Pupils | 630 |
| School Name | Stepaside Educate Together Secondary School | Distance | 3.6km | Pupils | 659 |
| School Name | Goatstown Educate Together Secondary School | Distance | 3.9km | Pupils | 304 |
Type | Distance | Stop | Route | Destination | Provider | ||||||
|---|---|---|---|---|---|---|---|---|---|---|---|
| Type | Bus | Distance | 900m | Stop | Woodside Road | Route | 44b | Destination | Glencullen | Provider | Dublin Bus |
| Type | Bus | Distance | 920m | Stop | Blackglen Road | Route | 114 | Destination | Blackrock | Provider | Go-ahead Ireland |
| Type | Bus | Distance | 920m | Stop | Blackglen Road | Route | 44b | Destination | Dundrum Luas | Provider | Dublin Bus |
Type | Distance | Stop | Route | Destination | Provider | ||||||
|---|---|---|---|---|---|---|---|---|---|---|---|
| Type | Bus | Distance | 970m | Stop | Blackglen Road | Route | 44b | Destination | Glencullen | Provider | Dublin Bus |
| Type | Bus | Distance | 1.0km | Stop | Rockview Road | Route | 114 | Destination | Blackrock | Provider | Go-ahead Ireland |
| Type | Bus | Distance | 1.1km | Stop | Woodside Cottages | Route | 44b | Destination | Dundrum Luas | Provider | Dublin Bus |
| Type | Bus | Distance | 1.1km | Stop | Blackglen Court | Route | 44b | Destination | Dundrum Luas | Provider | Dublin Bus |
| Type | Bus | Distance | 1.3km | Stop | Blackglen Road | Route | 114 | Destination | Ticknock | Provider | Go-ahead Ireland |
| Type | Bus | Distance | 1.3km | Stop | Blackglen Road | Route | 44b | Destination | Glencullen | Provider | Dublin Bus |
| Type | Bus | Distance | 1.3km | Stop | Barnaculla | Route | 44b | Destination | Dundrum Luas | Provider | Dublin Bus |
Your Mortgage and Insurance Tools
Check off the steps to purchase your new home
Use our Buying Checklist to guide you through the whole home-buying journey.
Budget calculator
Calculate how much you can borrow and what you'll need to save
BER Details
BER No: 118421023
Energy Performance Indicator: 142.25 kWh/m2/yr
Ad performance
- Date listed13/11/2025
- Views9,023
- Potential views if upgraded to an Advantage Ad14,707
Daft ID: 16316721

