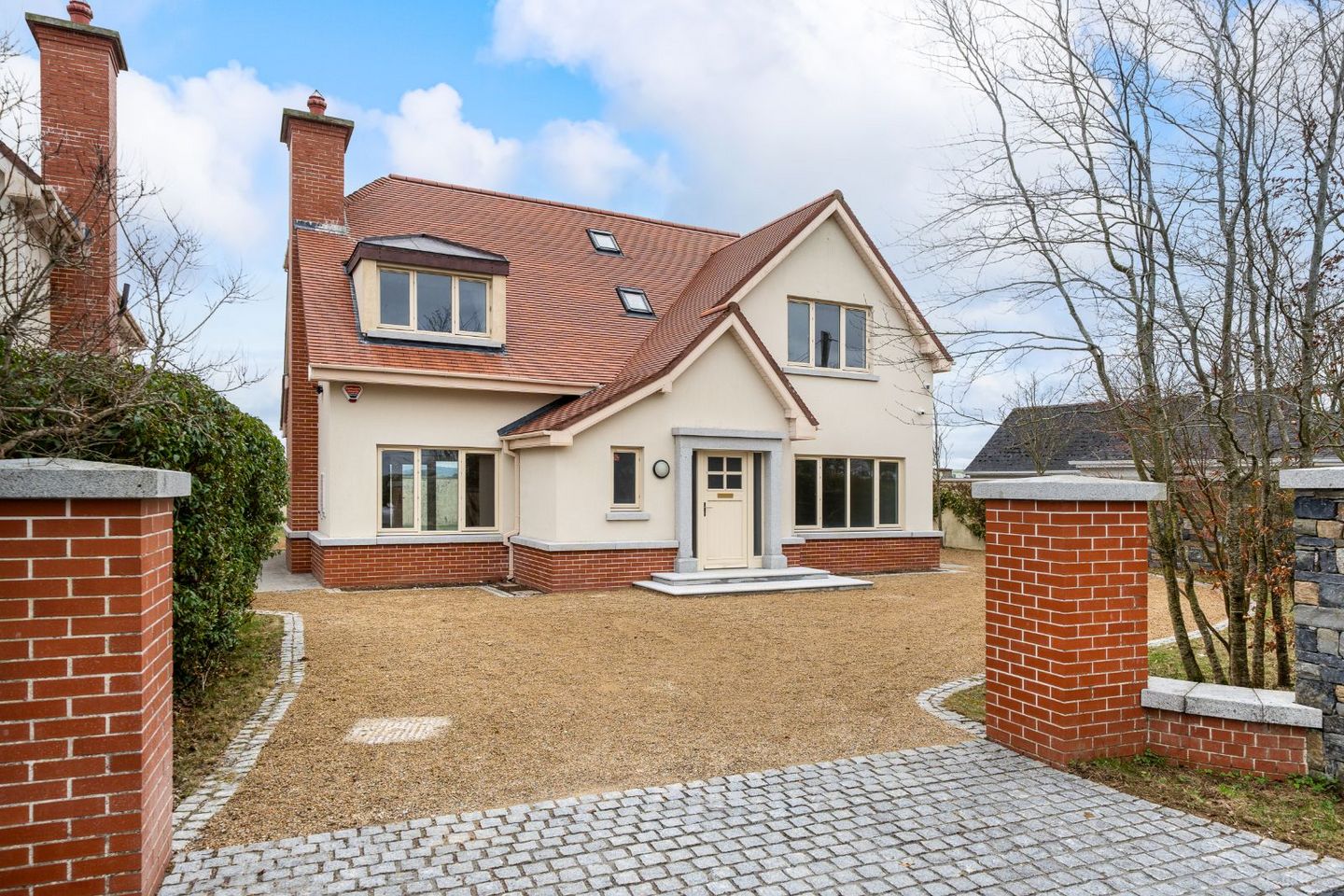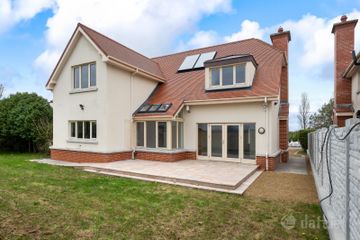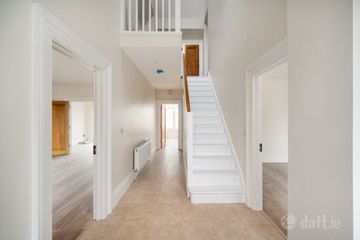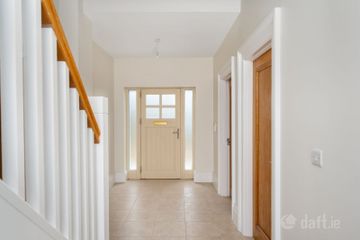



1 Kingston Heath, Killeen Lane, Riverstown, Birr, Co. Offaly, R42VW01
€495,000
- Price per m²:€2,292
- Estimated Stamp Duty:€4,950
- Selling Type:By Private Treaty
About this property
Highlights
- Large Detached Family Home
- Excellent Condition Throughout
- Private Rural Location - Convenient to Town
- Energy Efficient B2 BER Rating
- Domestic Hot Water Solar Panels
Description
DNG GLEN CORCORAN proudly presents this exceptional 4-bedroom detached family residence, offering an impressive 2,325 sq. ft of well-appointed living space. Nestled in the exclusive residential enclave of Kingston Heath, this exquisite home enjoys a peaceful cul-de-sac setting in a picturesque rural environment, while remaining just 3km from the heart of the historic Georgian town of Birr. Thoughtfully designed and meticulously maintained, this property seamlessly blends comfort, convenience, and contemporary elegance, making it the perfect choice for families seeking a spacious and energy-efficient home. With an impressive B2 BER rating, this home has been carefully constructed with energy efficiency at its core, ensuring reduced energy consumption and lower utility costs for its residents. The property is designed to offer a harmonious balance between modern living and timeless sophistication, featuring high-quality materials, tasteful finishes, and an intuitive layout that maximizes both space and functionality. Externally, the private, secure gardens are accessed by a sandstone chipped driveway, framed by elegant brickwork piers with granite cappings and classic iron railings, sets the tone for the quality found within. The beautifully landscaped gardens with an elegant stone paved patio area provide a tranquil retreat, offering privacy and ample outdoor space for relaxation, entertainment, and family activities. Cobblelock paving enhances the entrance, leading to a spacious parking area that comfortably accommodates multiple vehicles. Stepping inside from the impressive granite steps and granite pillars and intol to the door surround, the home immediately exudes warmth and sophistication. The inviting interior is designed with an emphasis on comfort and style, featuring a selection of high-quality finishes and classic design elements. The accommodation briefly comprises: 4 Bedrooms (1 Ensuite), Kitchen, Dining Room, Sitting Room, Living Room, Utility Room, Main Bathroom & WC Throughout the home, careful attention has been paid to detail, with premium oak doors & ironmongery complemented by period-style architraves and skirtings, reinforcing the property’s timeless elegance. The combination of modern efficiency and classic aesthetics makes this home truly stand out. This exceptional residence enjoys a prime location, just 500m from the highly regarded Killeen Primary School, making it ideal for families with young children. The vibrant town of Birr, just a five-minute drive away, offers an array of amenities, including boutique shops, renowned hotels and restaurants, sporting facilities, and cultural attractions. Whether you seek a peaceful countryside retreat or the convenience of nearby town amenities, this home offers the best of both worlds. Properties of this caliber are rarely available, and viewing is highly recommended to fully appreciate all that this exceptional home has to offer. Viewings are strictly by appointment only with DNG GLEN CORCORAN. ACCOMMODATION: GROUND FLOOR: Entrance Hall (2.15m x 1.96m): A bright and airy entrance hall, featuring elegant cream floor tiles that enhance the sense of space. Tastefully decorated, this welcoming area sets the tone for the rest of the home. Kitchen (5.76m x 3.85m) & (3.73m x 2.52m): A bright and spacious kitchen and dining area with a well-designed layout, perfect for both family gatherings and entertaining. The kitchen boasts an excellent selection of cream Shaker-style wall and base units with integrated appliances, beautifully complemented by green subway tiles over the worktop. Features include a tiled floor, inset LED downlighters, and a stunning feature dining area with a corner window and roof lights above, maximizing natural light and creating a warm and inviting space. Dining Room (4.37m x 2.98m): Located just off the kitchen, this stylish dining room features high-quality laminated timber flooring and double French doors that lead to an outdoor patio area, seamlessly blending indoor and outdoor living. A pair of double doors also connect the dining room to the spacious living room, offering an open and flowing layout ideal for entertaining. Living Room (4.67m x 4.37m): A spacious and elegantly designed family room featuring a striking black marble fireplace as its focal point. The laminated timber flooring enhances the warmth of the room, while double doors provide easy access to the dining area, ensuring a flexible and cohesive living space. Sitting Room (4.93m x 4.06m): A generously proportioned second reception room, offering an additional comfortable living area. Tastefully decorated, with laminated timber flooring, this space can serve as a formal sitting room, home office, or even a playroom, depending on your needs. Utility Room (4.08m x 1.70m): Conveniently located off the kitchen, this well-equipped utility room features cream Shaker-style units with integrated appliances, green subway tiles over the worktop, and a tiled floor. A side entry door provides direct access to the exterior. WC (1.92m x 1.34m): A stylish and practical ground floor WC, featuring a tiled floor, fully tiled walls, WC, and a corner vanity unit, adding both functionality and a touch of luxury. FIRST FLOOR: Landing (4.00m x 4.42m): A bright and spacious landing area, illuminated by two rooflights. The laminated timber flooring and tasteful décor add to the home's elegant appeal. Master Bedroom (4.09m x 4.02m): A luxurious and spacious master bedroom, complete with a walk-through wardrobe, laminated timber flooring, and an en-suite bathroom. Thoughtfully designed and tastefully decorated to create a tranquil retreat. Walk-Through Wardrobe (2.77m x 1.67m): Featuring laminated timber flooring and stylish built-in storage, this practical space provides ample room for clothing and accessories. En-Suite (2.45m x 1.18m): A spacious and contemporary en-suite bathroom, complete with tiled floors and fully tiled walls. High-quality bathroom ware includes a floating wash hand basin (WHB), WC, and a large shower enclosure with an electric shower for added convenience. Bedroom 2 (3.99m x 3.85m): A generously sized double bedroom featuring laminated timber flooring and tasteful décor, ideal for family members or guests. Bedroom 3 (3.82m x 3.78m): Another spacious double bedroom with laminated timber flooring and stylish interior design. Bedroom 4 (3.84m x 3.78m): A well-proportioned double bedroom, continuing the theme of high-quality finishes and tasteful decoration. Bathroom (2.49m x 1.88m) & (1.18m x 0.81m): A spacious family bathroom, elegantly designed with tiled floors and fully tiled walls. High-quality bathroom ware includes a floating WHB, WC, Bath, and a large shower enclosure with a mixer shower, ensuring a luxurious and relaxing bathing experience.
The local area
The local area
Sold properties in this area
Stay informed with market trends
Local schools and transport

Learn more about what this area has to offer.
School Name | Distance | Pupils | |||
|---|---|---|---|---|---|
| School Name | S N An Cillin | Distance | 470m | Pupils | 136 |
| School Name | St Brendan's Boys Primary School | Distance | 1.8km | Pupils | 189 |
| School Name | Oxmantown National School | Distance | 1.8km | Pupils | 86 |
School Name | Distance | Pupils | |||
|---|---|---|---|---|---|
| School Name | Mercy Primary School | Distance | 1.9km | Pupils | 139 |
| School Name | Gaelscoil Na Laochra | Distance | 3.1km | Pupils | 38 |
| School Name | Crinkill National School | Distance | 3.2km | Pupils | 245 |
| School Name | Carrig National School | Distance | 4.1km | Pupils | 59 |
| School Name | Rathcabbin National School | Distance | 6.5km | Pupils | 61 |
| School Name | Scoil Eoin Rath | Distance | 10.0km | Pupils | 148 |
| School Name | St Cronan's National School | Distance | 10.3km | Pupils | 67 |
School Name | Distance | Pupils | |||
|---|---|---|---|---|---|
| School Name | St. Brendan's Community School | Distance | 1.9km | Pupils | 847 |
| School Name | Banagher College | Distance | 10.8km | Pupils | 563 |
| School Name | Cistercian College | Distance | 15.6km | Pupils | 279 |
School Name | Distance | Pupils | |||
|---|---|---|---|---|---|
| School Name | Borrisokane Community College | Distance | 15.8km | Pupils | 690 |
| School Name | Coláiste Naomh Cormac | Distance | 17.4km | Pupils | 306 |
| School Name | Colaiste Phobáil Ros Cré | Distance | 18.4km | Pupils | 595 |
| School Name | Portumna Community School | Distance | 18.8km | Pupils | 493 |
| School Name | Gallen Community School Ferbane | Distance | 20.9km | Pupils | 433 |
| School Name | Clonaslee College | Distance | 28.9km | Pupils | 256 |
| School Name | Killina Presentation Secondary School | Distance | 30.1km | Pupils | 715 |
Type | Distance | Stop | Route | Destination | Provider | ||||||
|---|---|---|---|---|---|---|---|---|---|---|---|
| Type | Bus | Distance | 1.9km | Stop | Birr | Route | Um02 | Destination | Kingsbury, Stop 5114 | Provider | Kearns Transport |
| Type | Bus | Distance | 1.9km | Stop | Birr | Route | 843 | Destination | Tullamore Hospital | Provider | Kearns Transport |
| Type | Bus | Distance | 1.9km | Stop | Birr | Route | 72 | Destination | Athlone | Provider | Bus Éireann |
Type | Distance | Stop | Route | Destination | Provider | ||||||
|---|---|---|---|---|---|---|---|---|---|---|---|
| Type | Bus | Distance | 1.9km | Stop | Birr | Route | 847 | Destination | Birr | Provider | Kearns Transport |
| Type | Bus | Distance | 1.9km | Stop | Birr | Route | 845 | Destination | Earlsfort Terrace | Provider | Kearns Transport |
| Type | Bus | Distance | 1.9km | Stop | Birr | Route | 844 | Destination | Birr | Provider | Kearns Transport |
| Type | Bus | Distance | 1.9km | Stop | Birr | Route | 844 | Destination | Merchants Road | Provider | Kearns Transport |
| Type | Bus | Distance | 1.9km | Stop | Birr | Route | 823 | Destination | Birr | Provider | Tfi Local Link Laois Offaly |
| Type | Bus | Distance | 1.9km | Stop | Birr | Route | 847 | Destination | Banagher | Provider | Kearns Transport |
| Type | Bus | Distance | 1.9km | Stop | Birr | Route | 843 | Destination | Birr | Provider | Kearns Transport |
Your Mortgage and Insurance Tools
Check off the steps to purchase your new home
Use our Buying Checklist to guide you through the whole home-buying journey.
Budget calculator
Calculate how much you can borrow and what you'll need to save
BER Details
Ad performance
- Date listed04/04/2025
- Views16,782
- Potential views if upgraded to an Advantage Ad27,355
Similar properties
€450,000
Clonoghill Upper, Birr, Co. Offaly, R42P2096 Bed · 5 Bath · Detached€530,000
Ardrone, Hillside, Birr, Co. Offaly, R42YD625 Bed · 4 Bath · Detached€585,000
Railway Road, Birr, Co. Offaly, R42VC534 Bed · 2 Bath · Detached€700,000
John's Mall, Birr, Birr, Co. Offaly, R42HK126 Bed · 2 Bath · Terrace
Daft ID: 16074548

