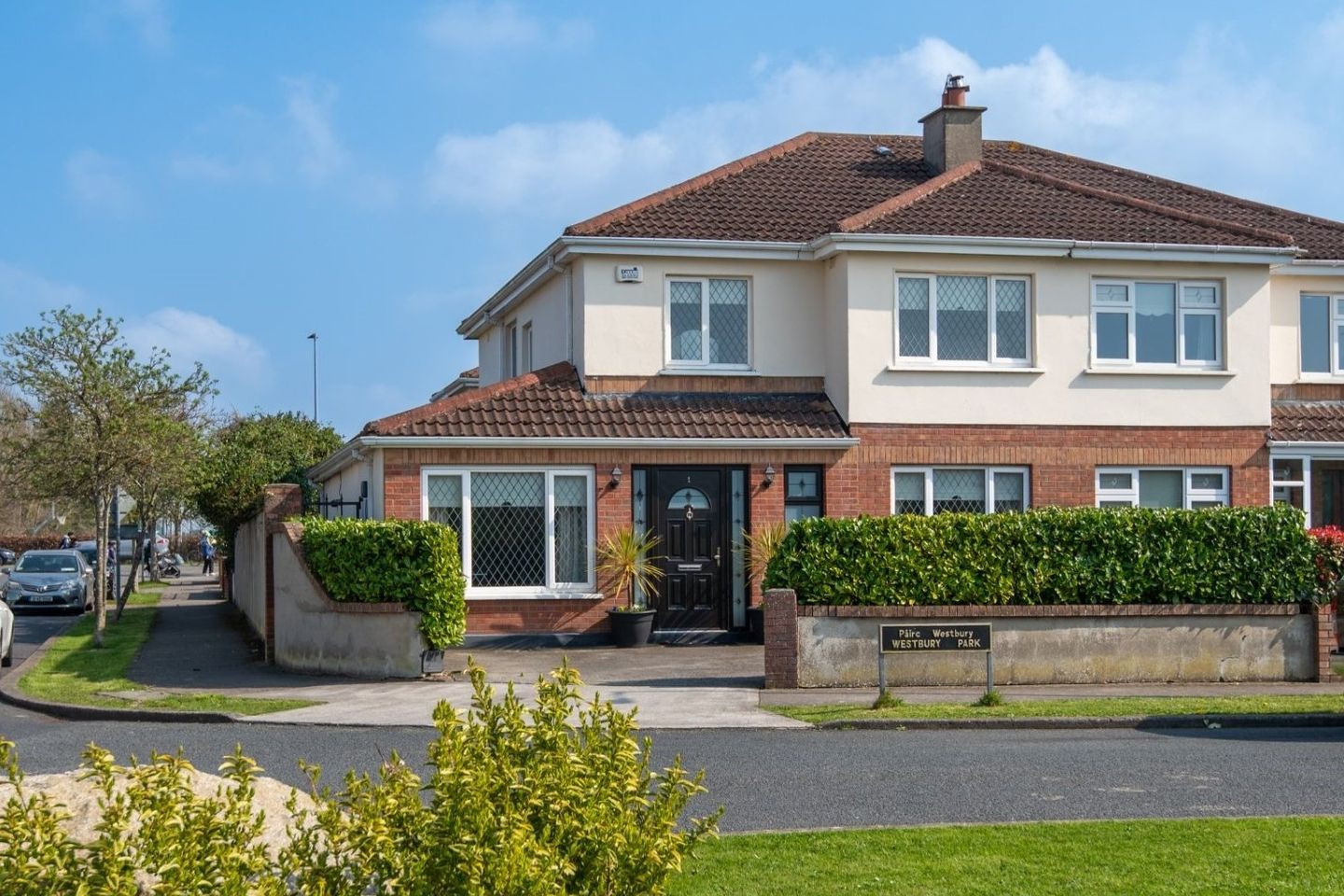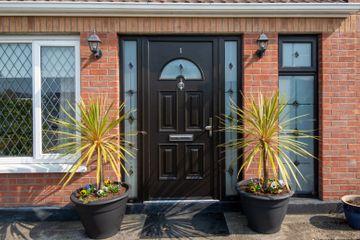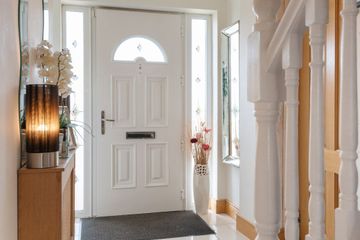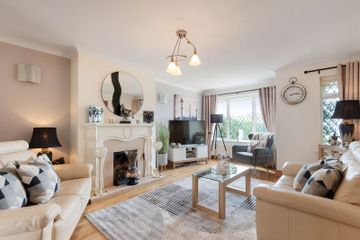



1 Westbury Park, Lucan, Co Dublin, K78V0C1
€660,000
- Price per m²:€4,889
- Estimated Stamp Duty:€6,600
- Selling Type:By Private Treaty
- BER No:110864089
- Energy Performance:170.54 kWh/m2/yr
About this property
Highlights
- Immaculate condition throughout
- 4 Bedroom Semi-detached
- Fully landscaped and private rear garden
- Overlooking a picturesque green
- One of Lucan’s most popular developments
Description
DNG Lucan’s leading estate agents are proud to present 1 Westbury Park, a fabulous 4 bedroom semi-detached home which is presented in pristine condition throughout. This wonderful home boasts a prime location within one of Lucan’s most sought-after developments, only a short stroll from a host of amenities including shops, schools, cafés and leisure facilities. 1 Westbury Park is perfectly positioned overlooking a picturesque green area to the front with a private garden to the rear. The garden is a real gem and has been fully landscaped with a beautiful array of bedded plants and a water feature. This garden benefits greatly from a beautiful wooden ‘Champagne Cabin’ which could easily be transformed into a work from home office or home gym if preferred. This cabin opens onto an elevated decking area with an additional patio area, block-built garage, lighting, water tap and gated pedestrian side access. This impressive home measures a substantial 135 sq.m/1,453 sq.ft of well designed interiors. 1 Westbury Park has been beautifully maintained by the current owners with recent upgrades including solid white Oak doors & architraves, a modern fitted Viessman Boiler, Modern fitted kitchen with Quartz counter tops and an amazing master bedroom which now incorporates the 4th bedroom as a large walk-in wardrobe. The interiors have been finished to the highest specification throughout, accommodation downstairs comprises of an extended entrance hallway with tiled flooring, guest wc, spacious living room to the front with an open fireplace and double doors connecting to the openplan kitchen/dining to the rear. There is a separate utility room off the kitchen and a lounge/playroom to the front. Upstairs is equally as elegant; the master bedroom is an amazing space with an ensuite shower room and now incorporating the 4th bedroom as a walk-in wardrobe inclusive of fully fitted wardrobes. There are two further spacious bedrooms to the rear and a fully tiled family bathroom. Westbury Court is an exclusive low-density residential development, ideally located just off the Newcastle Road, just minutes from Lucan Village and its host of eateries, pubs and shops. These large family homes boast a prime location with easy access to the M4, M50, city centre and Dublin Airport. There are a host of parks and leisure facilities within a short walk from the development. Lucan is a most sought-after Dublin suburb situated 13 km west of Dublin city centre. There are some fantastic leisure facilities in the area including GAA clubs, soccer clubs, water sports along the River Liffey and is home to some of Dublin's finest parks including St Catherine's Park, Griffeen Valley Park and the nearby Castletown House. Phoenix Park, the largest enclosed public park in any capital city in Europe, is less than a 15 minute drive away. There are fantastic primary and secondary schools in the Lucan area, including Gael Scoils. Located only a short drive from Liffey Valley Shopping Centre and close to a number of large multinational companies such as Pfizer, Aryzta, Takeda and Intel. DNG Lucan recently won branch of the year at our 2024 nationwide conference. If you're thinking of selling and would like a free sales appraisal, contact us on 01-6280400. The contents below will be included in the sale: Fridge/Freezer Oven/Hob Dishwasher Window blinds Curtains Light fittings (Apart from Hall, Master Bed and walk-in wardrobe which will be replaced by standard pendant light) Hall Wide entrance hallway with tiled flooring, guest wc, alarm panel and ceiling coving WC 1.59m x 0.85m. Fully tiled guest with a wc and whb Living Room 5.41m x 4.04m. Spacious living room to the front with an open fireplace, tv point and coving Kitchen/Dining 8.64m x 3.87m. Light filled, openplan kitchen/dining to the rear with a modern fitted kitchen sold inclusive of the fridge/freezer, dishwasher and oven/hob. With tiled flooring, Quartz counter tops and double doors leading to the landscaped garden Utility Room 2.59m x 1.33m. With tiled flooring, a sink, plumbing for a washing machine and a Viessmann boiler Lounge/Playroom 5.41m x 2.35m. Large room to the front with wood flooring Landing With wood flooring, Stira stairs to the attic and a hot linen press Master Bedroom 3.70m x 3.30m. Wonderful master bedroom to the front which now includes access to a fully fitted walk-in wardrobe and a separate fully tiled ensuite shower room Ensuite 2.13m x 1.97m. Fully tiled ensuite with a shower, wc and whb Walk-in Wardrobe/Bedroom 4 2.87m x 2.54m. Origianlly a 4th upstairs bedroom but now transformed into a fully fitted walk-in wardrobe off the master bedroom Bedroom 2 4.52m x 3.15m. Large double bedroom to the rear with built in wardrobes and wood flooring Bedroom 3 2.70m x 2.18m. Single bedroom to the rear with wood flooring Bathroom 1.91x 1.70m. Fully tiled bathroom with an electric shower, chrome towel rail, wc and whb
The local area
The local area
Sold properties in this area
Stay informed with market trends
Local schools and transport
Learn more about what this area has to offer.
School Name | Distance | Pupils | |||
|---|---|---|---|---|---|
| School Name | St Thomas Jns | Distance | 390m | Pupils | 568 |
| School Name | Scoil Áine Naofa | Distance | 450m | Pupils | 617 |
| School Name | Gaelscoil Eiscir Riada | Distance | 1.1km | Pupils | 381 |
School Name | Distance | Pupils | |||
|---|---|---|---|---|---|
| School Name | Scoil Mhuire | Distance | 1.1km | Pupils | 495 |
| School Name | Adamstown Castle Educate Together National School | Distance | 1.2km | Pupils | 432 |
| School Name | Esker Educate Together National School | Distance | 1.2km | Pupils | 391 |
| School Name | St. John The Evangelist National School | Distance | 1.2km | Pupils | 418 |
| School Name | Gaelscoil Naomh Pádraig | Distance | 1.3km | Pupils | 378 |
| School Name | Griffeen Valley Educate Together | Distance | 1.3km | Pupils | 480 |
| School Name | Lucan East Etns | Distance | 1.6km | Pupils | 427 |
School Name | Distance | Pupils | |||
|---|---|---|---|---|---|
| School Name | Lucan Community College | Distance | 270m | Pupils | 966 |
| School Name | Coláiste Cois Life | Distance | 1.2km | Pupils | 620 |
| School Name | Adamstown Community College | Distance | 1.3km | Pupils | 980 |
School Name | Distance | Pupils | |||
|---|---|---|---|---|---|
| School Name | St Joseph's College | Distance | 1.6km | Pupils | 937 |
| School Name | Coláiste Phádraig Cbs | Distance | 1.8km | Pupils | 704 |
| School Name | Griffeen Community College | Distance | 2.0km | Pupils | 537 |
| School Name | Kishoge Community College | Distance | 2.0km | Pupils | 925 |
| School Name | Deansrath Community College | Distance | 3.2km | Pupils | 425 |
| School Name | St. Kevin's Community College | Distance | 3.2km | Pupils | 488 |
| School Name | Coláiste Chiaráin | Distance | 3.7km | Pupils | 638 |
Type | Distance | Stop | Route | Destination | Provider | ||||||
|---|---|---|---|---|---|---|---|---|---|---|---|
| Type | Bus | Distance | 70m | Stop | Weston Hockey Club | Route | P29 | Destination | Adamstown Station | Provider | Dublin Bus |
| Type | Bus | Distance | 70m | Stop | Weston Hockey Club | Route | L51 | Destination | Liffey Valley Sc | Provider | Go-ahead Ireland |
| Type | Bus | Distance | 80m | Stop | Newcastle Road | Route | P29 | Destination | Ringsend Road | Provider | Dublin Bus |
Type | Distance | Stop | Route | Destination | Provider | ||||||
|---|---|---|---|---|---|---|---|---|---|---|---|
| Type | Bus | Distance | 80m | Stop | Newcastle Road | Route | L51 | Destination | Adamstown Station | Provider | Go-ahead Ireland |
| Type | Bus | Distance | 110m | Stop | Somerton Court | Route | C2 | Destination | Sandymount | Provider | Dublin Bus |
| Type | Bus | Distance | 120m | Stop | Somerton Avenue | Route | C2 | Destination | Adamstown Station | Provider | Dublin Bus |
| Type | Bus | Distance | 190m | Stop | Lucan Comm College | Route | L51 | Destination | Liffey Valley Sc | Provider | Go-ahead Ireland |
| Type | Bus | Distance | 190m | Stop | Lucan Comm College | Route | P29 | Destination | Adamstown Station | Provider | Dublin Bus |
| Type | Bus | Distance | 230m | Stop | Lucan Comm College | Route | P29 | Destination | Ringsend Road | Provider | Dublin Bus |
| Type | Bus | Distance | 230m | Stop | Lucan Comm College | Route | L51 | Destination | Adamstown Station | Provider | Go-ahead Ireland |
Your Mortgage and Insurance Tools
Check off the steps to purchase your new home
Use our Buying Checklist to guide you through the whole home-buying journey.
Budget calculator
Calculate how much you can borrow and what you'll need to save
BER Details
BER No: 110864089
Energy Performance Indicator: 170.54 kWh/m2/yr
Statistics
- 27/09/2025Entered
- 11,182Property Views
- 18,227
Potential views if upgraded to a Daft Advantage Ad
Learn How
Similar properties
€600,000
35 Barnwell Grove, Hansfield, Clonsilla, Dublin 15, D15CCV94 Bed · 3 Bath · Detached€625,000
Lucan, Co. Dublin4 Bed · 3 Bath · Semi-D€625,000
6 Weston Drive, Lucan, Co. Dublin, K78DE004 Bed · 2 Bath · Semi-D€635,000
The Express, Redford, Redford, Adamstown, Lucan, Co. Dublin4 Bed · 3 Bath · Terrace
€645,000
2 Riverwood Copse, Castleknock, Dublin 15, D15X2H34 Bed · 3 Bath · Semi-D€650,000
The Nord, Redford, Redford, Adamstown, Lucan, Co. Dublin4 Bed · 3 Bath · Semi-D€680,000
The Steeples, Luttrellstown Gate, Luttrellstown Gate, Luttrellstown Gate, Dublin 154 Bed · 3 Bath · Semi-D€695,000
18 Tullyhall Drive, Lucan,, Co.Dublin, K78AH685 Bed · 3 Bath · Detached€700,000
The Fernleigh, Luttrellstown Gate, Luttrellstown Gate, Luttrellstown Gate, Dublin 154 Bed · 3 Bath · Semi-D€725,000
32 Laraghcon, Lucan, Co. Dublin, Lucan, Co. Dublin, K78TD955 Bed · 4 Bath · Semi-D€745,000
6 Lucan Heights, Lucan, Co. Dublin, K78P5R34 Bed · 2 Bath · Semi-D€745,000
11 Blackwood Park, Ongar Chase, D15 H7Y7, Ongar, Dublin 155 Bed · 4 Bath · Detached
Daft ID: 16066595


