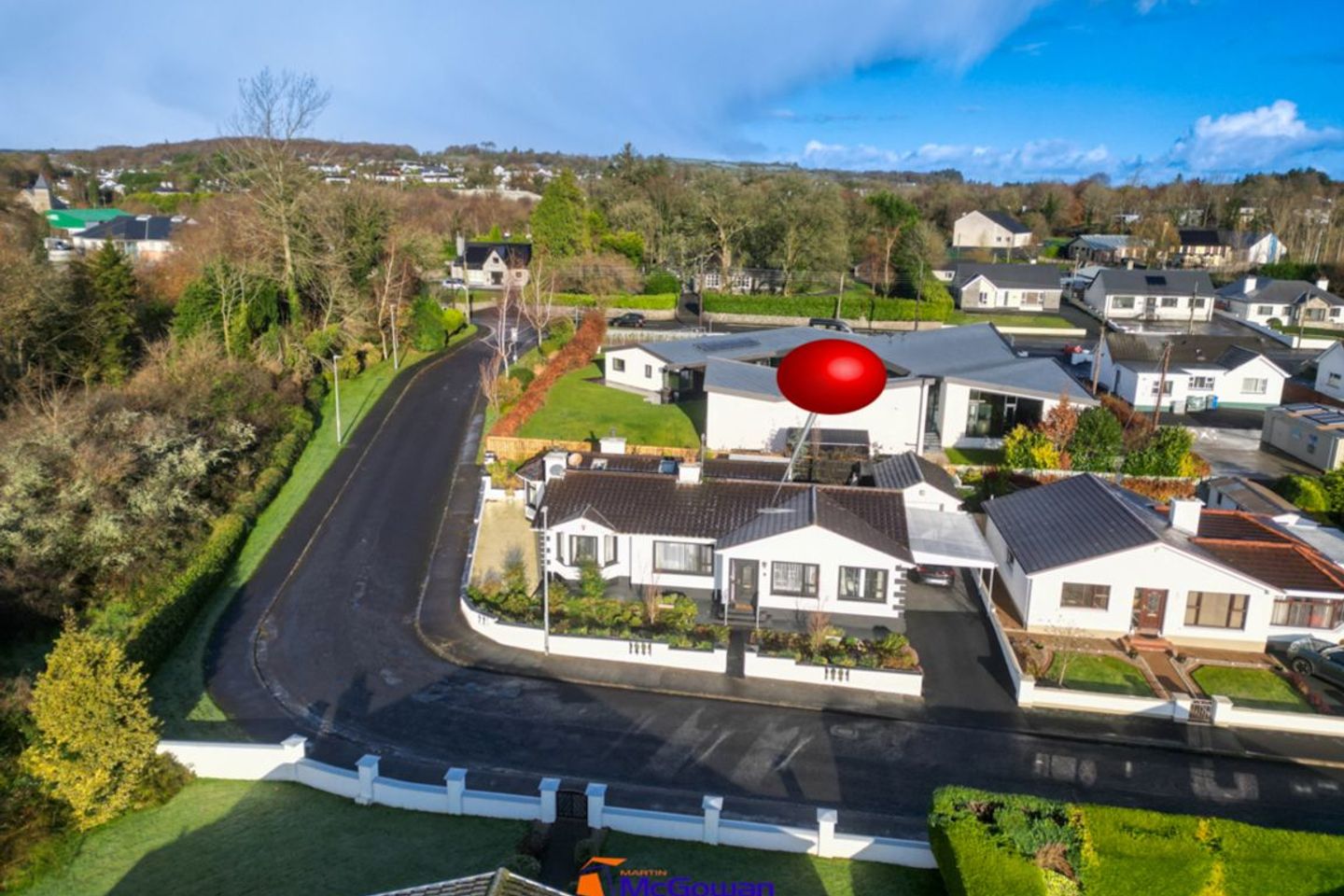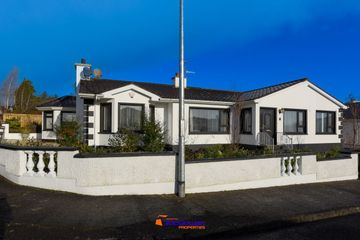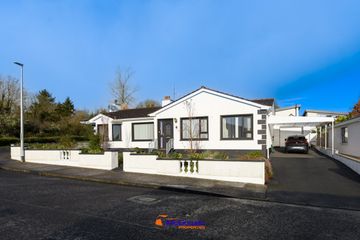



1 Woodlawn, Stranorlar, Ballybofey, Co. Donegal, F93C2X6
€295,000
- Estimated Stamp Duty:€2,950
- Selling Type:By Private Treaty
About this property
Highlights
- Brand new kitchen
- New car port to side
- EV Charger
Description
BER C1 License No. 002755 We are excited to bring you this most exquisite bungalow home, the property has been kept immaculately both internally and externally. This residence offers adaptable space, comfort, town centre location, walking distance from Golf Course, Chapel and Church’s, Leisure Centre, Shop’s and Medical Centre / Doctor’s Surgery and a host of other amenities. The accommodation offered is of generous proportions, each room is light filled and flow’s effortlessly from one room to the next and would suit family living. Just been fitted with a new kitchen. Boasts a detached garage and a EV / Car charger and large car port. The property is ready to move into such is the standard it is maintained to, a viewing is a must to truly appreciate it. Accommodation comprises an entrance porch, hallway, sitting room, dining room / sun room, kitchen, reception room, four bedroom’s (Master en-suite, 2 bedrooms with W.H.B) and a bathroom. Externally the manicured grounds are laid with plants and rose bed shrubberies along the front wall, large patio area to the side and secluded area to the rear, detached garage is also an excellent addition to this property. Entrance Hallway 1.6 x 1.2m Floor tiled, walls painted, side window, glazed doorway and side panel leading to hallway. Hallway 4.68 x 1.21m Floor tiled, walls painted, wooden ceiling. Sitting Room Hallway 7.41* x 4.25m Solid oak flooring, walls painted, decorative moulding, ceiling rose with brass type 18 tier centre light, marble surround fireplace, cast iron insert, decorative tiles to side, granite hearth, room stove, Sun Room / Dining Area 6.0 x 3.0m Wood effect tiles on floor, cathedral style ceiling with solid wooden beams, 5 no. of window’s, velux window, back boiler stove on slate hearth. Kitchen 4.54 x 3.0m Floor tiled, brand new high and low level units, s/s single drainer sink, electric cooker with 4 ring hob, centre light fitting over dining table, large window, 2 no. of velux window’s. Utility & W.C. 3.16 x 3.0m High level units, 2 no. of larder units, plumbed and wired for 3 no. of under counter appliances, 1 no. of window, WC has WHB vanity unit and WC. Reception Room 4.25 x 3.5m Solid oak flooring, walls painted, cast iron fireplace (working chimney but currently closed off), decorative ceiling rose and cornicing. Bedroom 1 Front Aspect 4.26 x 3.638*m 1 no. of large window, laminated flooring, walls painted (working chimney but currently closed off), decorative ceiling rose and cornicing. Bathroom 2.508* x 2.09m Wet room, velux window, walls fully tiled, floor tiled, vanity unit with WHB low level flush WC, Shower, heated chrome towel radiator. Bedroom 2 Front Aspect 4.29 x 3.57*m Laminated flooring, 1 large window, walls painted, decorative ceiling rose and cornicing Bedroom 3 Front Aspect Master with En-suite 5.16 x 3.02m Laminated flooring, 1 large window, walls painted, decorative ceiling rose and cornicing En-suite (included in master bedroom measurements) Fully tiled walls, floor tiled, WHB, low level flush WC, shower enclosure with Triton electric shower, shaving light. Bedroom 4 Rear Aspect c.4.3 x 3.7m Laminated flooring, 1 large window, walls painted, decorative ceiling rose and cornicing, built in wardrobes Vitorian roll top cast iron effect bath with mid mounted chrome taps and claw feet and WHB within. Garage 5.62 x 3.0m Internal size Concrete floor, screed walls, 1 no. of window, 1 no. of pedestrian door, 1 up and new roller door. External Features Driveway tarred, gardens planted in shrubbery / tree's, rose bed shrubbery to front, front and side boundaries walled, large patio to side of sun lounge, paved area to back with wooden garden shed measuring c. 4.0 x 3.0m, court yard leading to front of garage via wooden doorway, sheltered port at rear of house for drying clothes etc, EV charging point underneath a large car port. To view call us today on 074 91 90090 / 087 8333 301. To convert to feet and inches multiply by 3.3 For directions enter the following Eircode F93 C2X6 into google maps. Registered in the county of Donegal folio DL519L Local Property Tax – €270 per annum. * = Measured to widest point.
Standard features
The local area
The local area
Sold properties in this area
Stay informed with market trends
Local schools and transport

Learn more about what this area has to offer.
School Name | Distance | Pupils | |||
|---|---|---|---|---|---|
| School Name | Robertson National School Stranorlar | Distance | 220m | Pupils | 90 |
| School Name | St Mary's Stranorlar | Distance | 750m | Pupils | 498 |
| School Name | Sessiaghoneill National School | Distance | 2.3km | Pupils | 190 |
School Name | Distance | Pupils | |||
|---|---|---|---|---|---|
| School Name | Glencovitt National School | Distance | 2.3km | Pupils | 59 |
| School Name | Killygordan National School | Distance | 5.1km | Pupils | 21 |
| School Name | Dooish National School | Distance | 5.2km | Pupils | 190 |
| School Name | Dromore National School | Distance | 5.3km | Pupils | 205 |
| School Name | Gleneely National School | Distance | 6.6km | Pupils | 48 |
| School Name | Welchtown National School | Distance | 6.6km | Pupils | 47 |
| School Name | Drumkeen National School | Distance | 7.0km | Pupils | 109 |
School Name | Distance | Pupils | |||
|---|---|---|---|---|---|
| School Name | St Columbas College | Distance | 650m | Pupils | 949 |
| School Name | Finn Valley College | Distance | 700m | Pupils | 424 |
| School Name | Deele College | Distance | 12.9km | Pupils | 831 |
School Name | Distance | Pupils | |||
|---|---|---|---|---|---|
| School Name | The Royal And Prior School | Distance | 13.7km | Pupils | 611 |
| School Name | Loreto Secondary School, Letterkenny | Distance | 16.3km | Pupils | 944 |
| School Name | St Eunan's College | Distance | 16.5km | Pupils | 1014 |
| School Name | Coláiste Ailigh | Distance | 16.9km | Pupils | 321 |
| School Name | Errigal College | Distance | 17.8km | Pupils | 547 |
| School Name | Gairm Scoil Chú Uladh | Distance | 19.3km | Pupils | 96 |
| School Name | Abbey Vocational School | Distance | 28.2km | Pupils | 999 |
Type | Distance | Stop | Route | Destination | Provider | ||||||
|---|---|---|---|---|---|---|---|---|---|---|---|
| Type | Bus | Distance | 140m | Stop | Stranorlar | Route | 288 | Destination | Ballybofey | Provider | Tfi Local Link Donegal Sligo Leitrim |
| Type | Bus | Distance | 140m | Stop | Stranorlar | Route | 491 | Destination | Ballybofey | Provider | Bus Éireann |
| Type | Bus | Distance | 140m | Stop | Stranorlar | Route | 288 | Destination | Derry Uu Magee | Provider | Tfi Local Link Donegal Sligo Leitrim |
Type | Distance | Stop | Route | Destination | Provider | ||||||
|---|---|---|---|---|---|---|---|---|---|---|---|
| Type | Bus | Distance | 340m | Stop | Stranorlar | Route | 264 | Destination | Ballyshannon | Provider | Tfi Local Link Donegal Sligo Leitrim |
| Type | Bus | Distance | 340m | Stop | Stranorlar | Route | 264 | Destination | Letterkenny | Provider | Tfi Local Link Donegal Sligo Leitrim |
| Type | Bus | Distance | 340m | Stop | Stranorlar | Route | 491 | Destination | Letterkenny | Provider | Bus Éireann |
| Type | Bus | Distance | 800m | Stop | Finn Valley College | Route | 988 | Destination | An Clochán | Provider | Tfi Local Link Donegal Sligo Leitrim |
| Type | Bus | Distance | 810m | Stop | Finn Valley College | Route | 988 | Destination | Letterkenny | Provider | Tfi Local Link Donegal Sligo Leitrim |
| Type | Bus | Distance | 1.0km | Stop | Ballybofey | Route | 964 | Destination | Letterkenny Bus Station | Provider | Bus Feda Teoranta |
| Type | Bus | Distance | 1.0km | Stop | Ballybofey | Route | 964 | Destination | Croithlí | Provider | Bus Feda Teoranta |
Your Mortgage and Insurance Tools
Check off the steps to purchase your new home
Use our Buying Checklist to guide you through the whole home-buying journey.
Budget calculator
Calculate how much you can borrow and what you'll need to save
BER Details
Ad performance
- 21/11/2025Entered
- 1,446Property Views
- 2,357
Potential views if upgraded to a Daft Advantage Ad
Learn How
Similar properties
€280,000
West Gate, Drumboe Lower, Stranorlar, Ballybofey, Co. Donegal, F93AW274 Bed · 3 Bath · Bungalow€320,000
1 Townview Heights, Ballybofey, Ballybofey, Co. Donegal, F93CXN84 Bed · 3 Bath · Detached€325,000
Cappry Lane, Cappry, Ballybofey, Ballybofey, Co. Donegal, F93T1044 Bed · 2 Bath · Bungalow€328,000
12 Aishling Court, Donegal Road, Ballybofey, Ballybofey, Co. Donegal, F93R7W35 Bed · 3 Bath · Detached
€399,000
2 Coppinger Heights, Carrickmagrath, Ballybofey, Co. Donegal, F93XFC35 Bed · 4 Bath · Detached€550,000
Admiran, Stranorlar, Lifford, Co. Donegal, F93V0CC5 Bed · 3 Bath · Detached€550,000
Admiran, Stranorlar, Stranorlar, Co. Donegal, F93V0CC5 Bed · 3 Bath · Detached€565,000
Cappry House, Cappry, Ballybofey, Ballybofey, Co. Donegal, F93RX449 Bed · 9 Bath · Detached
Daft ID: 16439024
