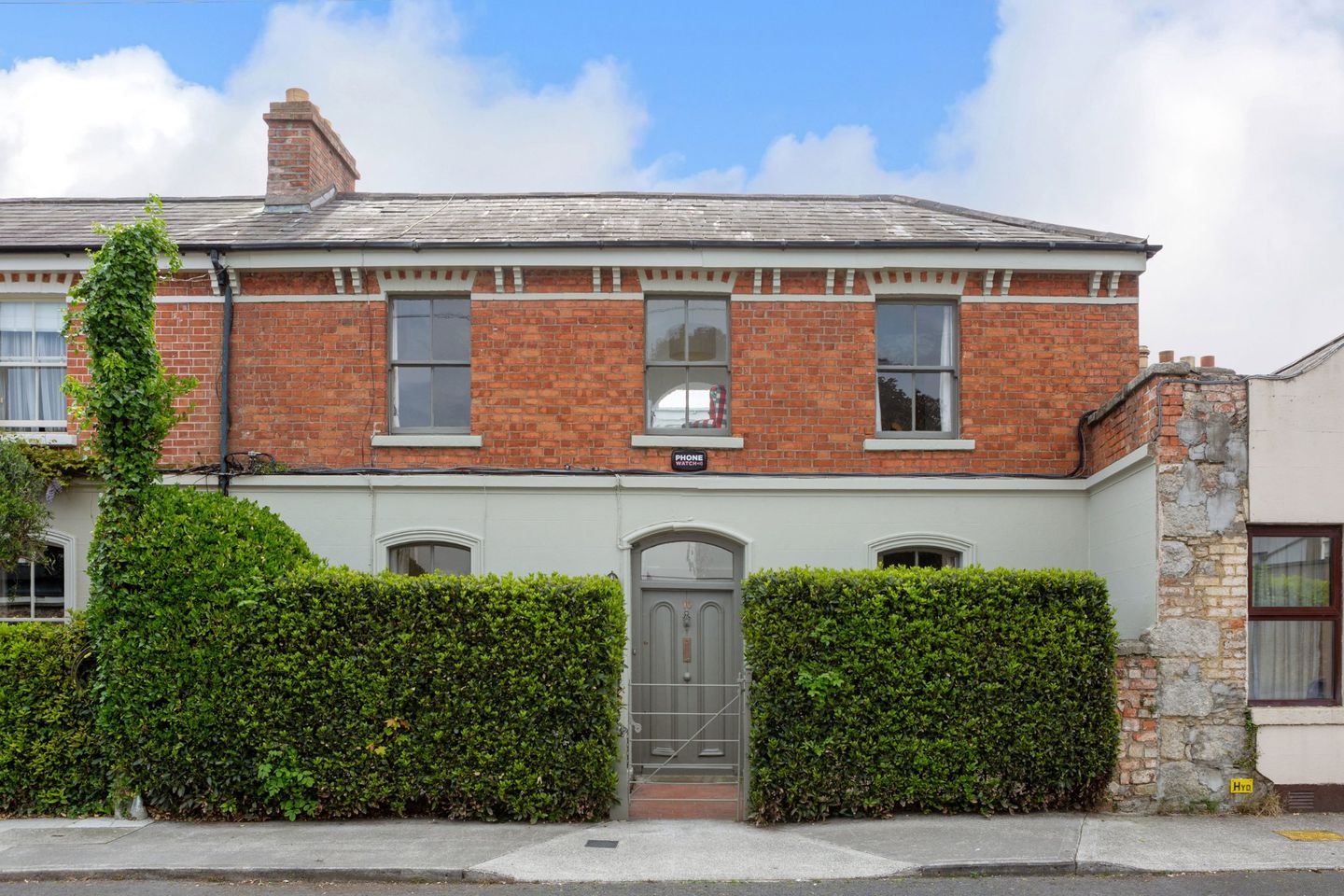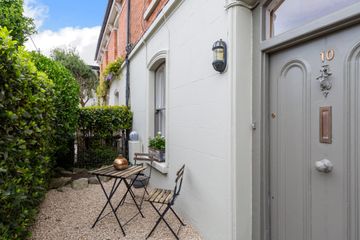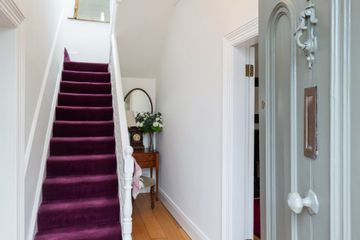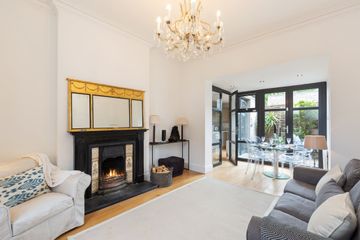



10 Green Road, Blackrock, Co. Dublin, A94W7K6
€795,000
- Price per m²:€7,765
- Estimated Stamp Duty:€7,950
- Selling Type:By Private Treaty
- BER No:104409305
- Energy Performance:336.97 kWh/m2/yr
About this property
Highlights
- Charming Edwardian period home.
- Two/three bedrooms.
- Central location in Blackrock.
- Close to all amenities.
- Private front and rear outside spaces.
Description
Number 10 Green Road, is an instantly appealing and exceptionally attractive red-brick fronted residence of considerable charm and character. Dating back to 1840, it is truly a beautiful home of immense style, incorporating many original period features and also offering a private courtyard rear garden - all situated in a most prestigious residential location within easy reach of Dublin city and minutes from the coast, Blackrock, Monkstown and Dun Laoghaire. With the wonderful ‘Lazy Days Café’ around the corner, serving arguably the best scones in Blackrock, it is the perfect place to call home if you are looking for something just that little bit different in this most desirable of locations. This fine home has been beautifully maintained and sensitively refurbished over the years to provide a comfortable and modern home, yet retains all of its original period charm. From the high ceilings, original sash windows, and floor to ceiling rear glass doors out to the courtyard garden – every room is airy and flooded with natural light. Having been well cared for, it now comes to the market in excellent decorative order throughout. To the front there are two reception rooms, one either side of the hallway. The living/dining room which is to the left of the hallway is simply superb running front to back and gives access to the kitchen and out onto the courtyard garden. The modern galley kitchen overlooks the garden and really brings the ‘outdoors in’ through the large floor to ceiling glass doors. Both the living room and the drawing room on the other side of the hallway boast original period fireplaces. The drawing room could easily be used as a 3rd bedroom if so required. A utility is accessed off the dining area. On the first floor there are two generous double bedrooms and a modern bathroom suite. The landing area is very spacious and with the sash window overlooking the front, it is a lovely spot in itself to relax and unwind. Situated on one of the areas most sought after roads, Green Road is ideally located within a short walking distance of a host of amenities including Blackrock with its two shopping centres, a variety of restaurants and bars, excellent schools, colleges, and public transport. Blackrock's DART station ensures access to the city centre. Within walking distance are some of Dublin's premier secondary schools such as Blackrock College, St. Andrews, Sion Hill, Colaiste Iosagain, Carysfort National School and Booterstown National School. There is also a wealth of leisure facilities in area with Blackrock Lawn Tennis club on the door step as well as golf, sailing, tennis, bowls, rugby clubs and cinemas all within close proximity. All in all, No.10 Green Road is one of those rare finds - something a little bit special with a real ‘fall in love’ factor. One not to be missed! Hallway 4.40m x 1.59m. Wooden flooring, ceiling coving, understairs storage area. Drawing room/Bedroom 3 4.04m x 3.50m. Wooden flooring, picture rail, central light, window to front, open period fireplace with decorative inset and surround. Living/Dining Room 6.10m x 3.71m. Wooden flooring, central light, ceiling cornice, window to front, radiator cover, open period fireplace with decorative inset and surround, modern glass panelled Crittal style door to kitchen and door to courtyard garden. Kitchen 4.55m x 1.69m. Wooden flooring, recessed lighting, modern Shaker style kitchen units with metro wall tiled splashback, granite countertop, stainless steel sink unit and drainer, integrated microwave, fitted oven, 4 ring gas hob, extractor, integrated dishwasher. Door to courtyard garden. Door to utility. Utility Room Plumbed for washing machine. Landing 5.51m x 1.59m. Carpet flooring, picture window overlooking front. Bedroom 1 4.40m x 3.71m. Double room with carpet flooring, central light, window overlooking front, open period fireplace. Bedroom 2 4.40m x 3.62m. Double room with carpet flooring, central light, window overlooking front, open period fireplace. Bathroom 1.59m x 3.11m. Tiled floor and walls, bath with Mira shower, Velux rooflight, wc, wash hand basin with understorage, fitted mirror and recessed lighting.
The local area
The local area
Sold properties in this area
Stay informed with market trends
Local schools and transport

Learn more about what this area has to offer.
School Name | Distance | Pupils | |||
|---|---|---|---|---|---|
| School Name | Carysfort National School | Distance | 170m | Pupils | 588 |
| School Name | Benincasa Special School | Distance | 420m | Pupils | 42 |
| School Name | Booterstown National School | Distance | 500m | Pupils | 92 |
School Name | Distance | Pupils | |||
|---|---|---|---|---|---|
| School Name | All Saints National School Blackrock | Distance | 1.0km | Pupils | 50 |
| School Name | Guardian Angels' National School | Distance | 1.1km | Pupils | 430 |
| School Name | St. Augustine's School | Distance | 1.1km | Pupils | 159 |
| School Name | Our Lady Of Mercy Convent School | Distance | 1.3km | Pupils | 252 |
| School Name | Scoil Lorcáin | Distance | 1.3km | Pupils | 488 |
| School Name | St Mary's Boys National School Booterstown | Distance | 1.5km | Pupils | 208 |
| School Name | Oatlands Primary School | Distance | 1.6km | Pupils | 420 |
School Name | Distance | Pupils | |||
|---|---|---|---|---|---|
| School Name | Dominican College Sion Hill | Distance | 500m | Pupils | 508 |
| School Name | Blackrock College | Distance | 700m | Pupils | 1053 |
| School Name | Willow Park School | Distance | 1.1km | Pupils | 208 |
School Name | Distance | Pupils | |||
|---|---|---|---|---|---|
| School Name | Newpark Comprehensive School | Distance | 1.2km | Pupils | 849 |
| School Name | Oatlands College | Distance | 1.4km | Pupils | 634 |
| School Name | Coláiste Íosagáin | Distance | 1.4km | Pupils | 488 |
| School Name | St Andrew's College | Distance | 1.4km | Pupils | 1008 |
| School Name | Coláiste Eoin | Distance | 1.4km | Pupils | 510 |
| School Name | Rockford Manor Secondary School | Distance | 1.9km | Pupils | 285 |
| School Name | St Raphaela's Secondary School | Distance | 2.2km | Pupils | 631 |
Type | Distance | Stop | Route | Destination | Provider | ||||||
|---|---|---|---|---|---|---|---|---|---|---|---|
| Type | Bus | Distance | 310m | Stop | Ucd Smurfit | Route | L26 | Destination | Kilternan | Provider | Go-ahead Ireland |
| Type | Bus | Distance | 310m | Stop | Ucd Smurfit | Route | 114 | Destination | Ticknock | Provider | Go-ahead Ireland |
| Type | Bus | Distance | 320m | Stop | Ucd Smurfit | Route | L26 | Destination | Blackrock | Provider | Go-ahead Ireland |
Type | Distance | Stop | Route | Destination | Provider | ||||||
|---|---|---|---|---|---|---|---|---|---|---|---|
| Type | Bus | Distance | 320m | Stop | Ucd Smurfit | Route | 114 | Destination | Blackrock | Provider | Go-ahead Ireland |
| Type | Bus | Distance | 330m | Stop | Carysfort Avenue | Route | 114 | Destination | Ticknock | Provider | Go-ahead Ireland |
| Type | Bus | Distance | 330m | Stop | Carysfort Avenue | Route | L26 | Destination | Kilternan | Provider | Go-ahead Ireland |
| Type | Bus | Distance | 340m | Stop | Frascati Road | Route | L26 | Destination | Blackrock | Provider | Go-ahead Ireland |
| Type | Bus | Distance | 340m | Stop | Frascati Road | Route | 114 | Destination | Blackrock | Provider | Go-ahead Ireland |
| Type | Bus | Distance | 350m | Stop | Sydney Avenue | Route | S6 | Destination | The Square | Provider | Go-ahead Ireland |
| Type | Bus | Distance | 370m | Stop | Cross Avenue | Route | S6 | Destination | Blackrock | Provider | Go-ahead Ireland |
Your Mortgage and Insurance Tools
Check off the steps to purchase your new home
Use our Buying Checklist to guide you through the whole home-buying journey.
Budget calculator
Calculate how much you can borrow and what you'll need to save
A closer look
BER Details
BER No: 104409305
Energy Performance Indicator: 336.97 kWh/m2/yr
Ad performance
- Date listed13/10/2025
- Views4,528
- Potential views if upgraded to an Advantage Ad7,381
Similar properties
€725,000
16 Rockford Manor, Stradbrook Road, Deansgrange, Blackrock, Co. Dublin, A94XK523 Bed · 2 Bath · Semi-D€725,000
37 Highland Avenue, The Park, Cabinteely, Dublin 18, D18A9P73 Bed · 1 Bath · Semi-D€725,000
16 Roebuck Castle, Clonskeagh, Dublin 14, D14XT684 Bed · 3 Bath · Semi-D€725,000
4 Birch Dale, Westminster Park, Foxrock, Dublin 18, D18A3H94 Bed · 3 Bath · Semi-D
€725,000
119 Carysfort Park, Blackrock, Stillorgan, Co. Dublin, A94NY183 Bed · 3 Bath · Terrace€725,000
Skye, St Fintan's Villas, Skye, 47 St Fintan's Villas, Blackrock, Co. Dublin, A94X58W2 Bed · 2 Bath · Detached€725,000
104 Carysfort Park, Blackrock, Co. Dublin, A94P8V03 Bed · 2 Bath · Terrace€765,000
2 Bed Apartments , The Pinnacle, The Pinnacle, Mount Merrion, Co. Dublin2 Bed · 2 Bath · Apartment€850,000
Iona, St Fintan's Villas, Iona, 47 St Fintan's Villas, Blackrock, Co. Dublin, A94Y7953 Bed · 3 Bath · Semi-D€895,000
2 Bed , Woodlands Grove, Blackrock, Co. Dublin2 Bed · 2 Bath · Apartment€995,000
3 Bed Apartment, The Pinnacle, The Pinnacle, Mount Merrion, Co. Dublin3 Bed · 2 Bath · Apartment€1,100,000
Last 3 Bedroom Apartment, The Gardens At Elmpark Green, The Gardens At Elmpark Green, Dublin 43 Bed · 2 Bath · Apartment
Daft ID: 16139103

