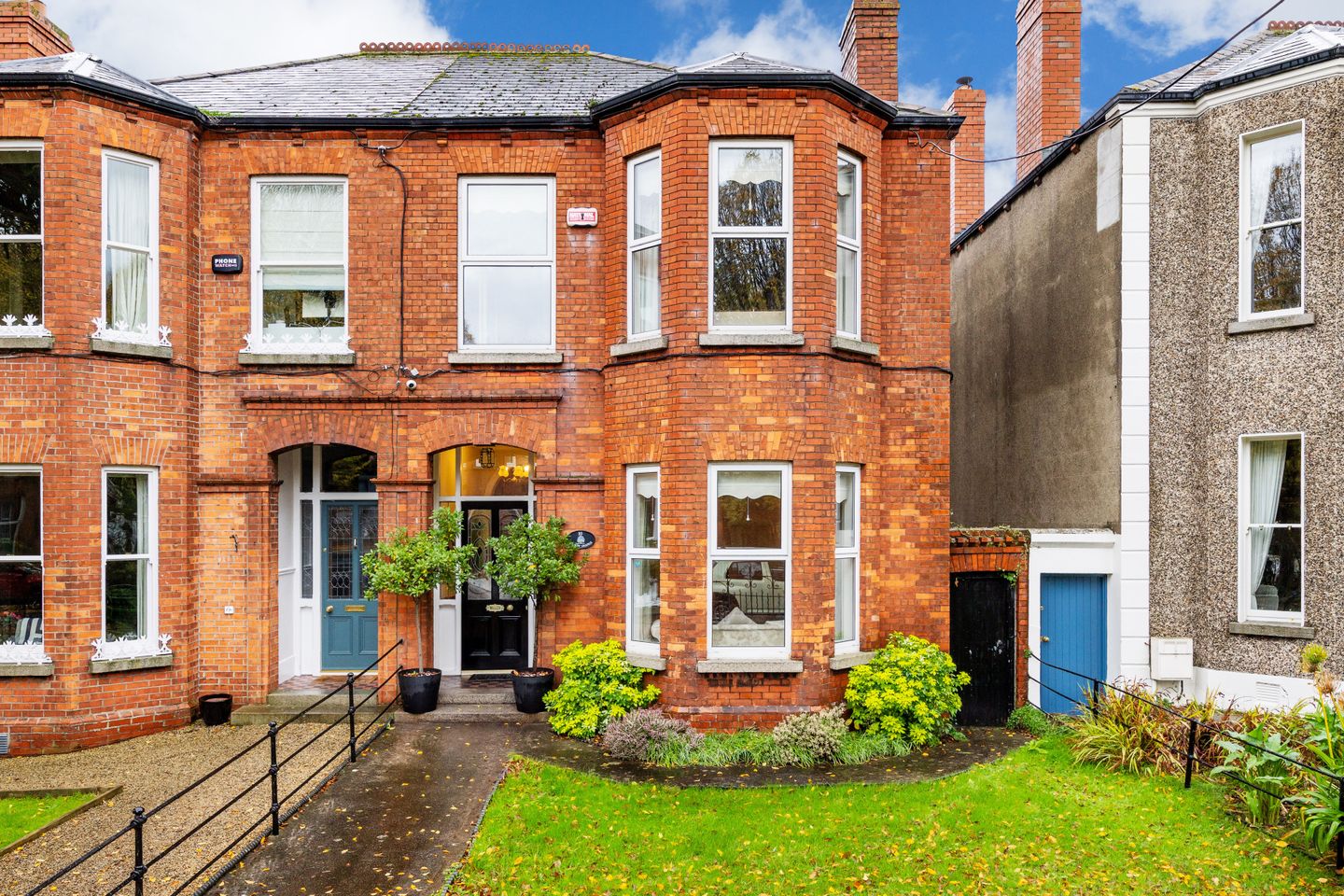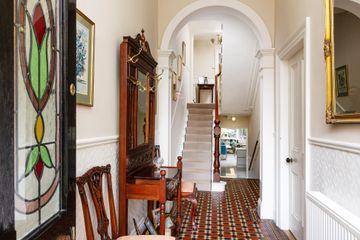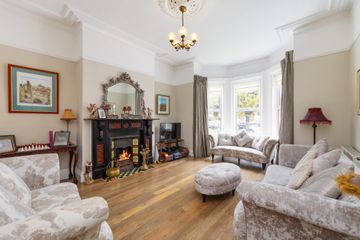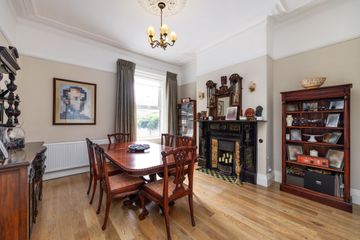



10 Hollybrook Road, Clontarf, Dublin 3, D03HW42
€1,575,000
- Price per m²:€7,093
- Estimated Stamp Duty:€24,500
- Selling Type:By Private Treaty
About this property
Highlights
- Extending to approx. 222 sq. m / 2,390 sq. ft.
- West-facing Garden
- Side access for convenience
- Gas-fired central heating
- Double glazed windows
Description
A magnificent red brick period residence of timeless elegance, No. 10 Hollybrook Road is a truly special family home set along one of Clontarf’s most sought-after tree-lined roads. Beautifully presented and thoughtfully extended to the rear, this substantial home extends to approximately 222 sq. m / 2,390 sq. ft and effortlessly combines exquisite period detailing with modern family living. Spanning four floors, it offers 4 bedrooms, 4 bathrooms, and 2 elegant reception rooms, along with a bright, contemporary kitchen extension opening to a wonderful west-facing garden. Accommodation Beyond the striking red brick façade, a tiled storm porch with a stained-glass front door sets the tone for the character and craftsmanship within. The welcoming entrance hall boasts high ceilings, intricate coving, a ceiling rose, dado railing, and decorative tiled flooring, a perfect introduction to the home’s period charm. To the front, the formal reception room is a showpiece space, featuring a large bay window, ornate fireplace, detailed ceiling rose and coving, and wooden floors. Pocket doors open into the second reception room, another beautifully proportioned room with matching period details, a feature fireplace, and wooden flooring, ideal for entertaining or family living. From the hall, a few steps lead down to the impressive rear extension, home to a bright, modern kitchen and dining area. This contemporary space features tiled flooring, sleek cabinetry, and double doors opening to the patio and rear garden, creating a seamless indoor-outdoor connection perfect for modern living. On the first floor, the family bathroom exudes classic charm, complete with a roll-top bath, wooden flooring, and an ornate fireplace. A separate WC is also located on this level. The second floor accommodates three bedrooms, including the superb main bedroom to the front, benefiting from the bay window, feature fireplace, and a stylish ensuite shower room. The second double bedroom also includes a fireplace, while the third bedroom, currently used as a walk-in wardrobe completes this floor. The third floor provides a spacious fourth bedroom and another well-appointed bathroom. A staircase leads to the loft, offering an additional versatile space ideal as a home office, playroom, or storage area. Gardens To the front, a railed lawn garden is accessed via a pedestrian gate. Side access leads around to the rear garden. The west-facing rear garden is a delightful, private retreat featuring a paved patio area perfect for al fresco dining and entertaining, and a well-maintained lawn bordered by mature shrubs and trees. To the rear, a garage door provides vehicular access from the rear lane and includes an EV charging point, offering both practicality and convenience. Location Hollybrook Road is one of Clontarf’s premier residential addresses, renowned for its beautiful period homes and leafy surroundings. Ideally positioned on the doorstep of all that Clontarf has to offer, the location is second to none. There is an excellent selection of primary and secondary schools, along with an array of shops, excellent restaurants and cafés. Outdoor and sporting enthusiasts are spoiled for choice with an array of recreational amenities nearby, including Clontarf Promenade, Bull Island Nature Reserve, and St. Anne’s Park, while golfers can enjoy a selection of nearby courses such as The Royal Dublin, St. Anne’s Golf Club, and Clontarf Golf Club. Clontarf is also home to thriving rugby, cricket, and tennis clubs, along with numerous water sports and coastal walks. The area is well serviced by public transport, with regular bus routes along the Clontarf Road and Clontarf DART Station just a short stroll away, offering swift access to the city centre and beyond. Locations truly don’t come more convenient or family friendly. Viewing is highly recommended to appreciate this superb family home. If you would like to schedule a viewing, please email us directly at clontarf@sherryfitz.ie or call the office on 01 833 6555 and we’d be delighted to arrange an appointment for you. If you wish to place an offer, please visit www.sherryfitz.ie where you can register to make an offer on this property. Entrance Hall 1.83m x 8.34m. Welcoming hallway with tiled flooring, dado railing, coving and ceiling rose. Reception Room 1 4.56m x 5.80m. Impressive room with a bay window, wooden flooring, ornate fireplace, coving and ceiling rose. Reception Room 2 4.17m x 4.43m. Leading from the front reception room via pocket doors with wooden flooring, ornate fireplace, coving and ceiling rose. Kitchen/Dining/Living Room 4.07m x 12.44m. Bright and spacious with tiled flooring, built in kitchen and double sliding doors opening to the patio. Bathroom 3.77m x 3.97m. Classic style family bathroom with wooden flooring, a fireplace, roll top bath tub, separate shower, wash hand basin and wc. WC 2.00m x 1.00m. Tiled flooring with wc. Bedroom 1 3.87m x 5.85m. Main bedroom with wooden flooring, fireplace, feature bay window and a shower ensuite. Ensuite 1.16m x 2.16m. Tiled with shower, wash hand basin and wc. Bedroom 2 3.77m x 4.38m. Spacious double with fireplace overlooking the rear garden. Bedroom 3 2.28m x 3.54m. Currently used as a walk-in-wardrobe to the front of the property. Bedroom 4 3.84m x 2.88m. On the upper floor, this double bedroom overlooks the rear garden. Bathroom 1.96m x 1.80m. Tiled bathroom with shower, wash hand basin and wc. Loft 3.90m x 4.16m. Ideal for use as a home office, playroom or storage.
The local area
The local area
Sold properties in this area
Stay informed with market trends
Local schools and transport

Learn more about what this area has to offer.
School Name | Distance | Pupils | |||
|---|---|---|---|---|---|
| School Name | Howth Road National School | Distance | 520m | Pupils | 93 |
| School Name | St Vincent De Paul Senior School | Distance | 990m | Pupils | 297 |
| School Name | St Vincent De Paul Infant School | Distance | 1.0km | Pupils | 354 |
School Name | Distance | Pupils | |||
|---|---|---|---|---|---|
| School Name | St. Joseph's Primary School | Distance | 1.0km | Pupils | 115 |
| School Name | Scoil Chiaráin Cbs | Distance | 1.1km | Pupils | 159 |
| School Name | Our Lady Of Consolation National School | Distance | 1.1km | Pupils | 308 |
| School Name | Scoil Mhuire Marino | Distance | 1.2km | Pupils | 342 |
| School Name | Central Remedial Clinic | Distance | 1.2km | Pupils | 83 |
| School Name | Belgrove Senior Boys' School | Distance | 1.3km | Pupils | 318 |
| School Name | Belgrove Infant Girls' School | Distance | 1.3km | Pupils | 203 |
School Name | Distance | Pupils | |||
|---|---|---|---|---|---|
| School Name | Mount Temple Comprehensive School | Distance | 550m | Pupils | 899 |
| School Name | Ardscoil Ris | Distance | 830m | Pupils | 560 |
| School Name | Marino College | Distance | 880m | Pupils | 277 |
School Name | Distance | Pupils | |||
|---|---|---|---|---|---|
| School Name | St. Joseph's Secondary School | Distance | 990m | Pupils | 263 |
| School Name | Holy Faith Secondary School | Distance | 1.5km | Pupils | 665 |
| School Name | Maryfield College | Distance | 1.7km | Pupils | 546 |
| School Name | St. David's College | Distance | 1.8km | Pupils | 505 |
| School Name | Rosmini Community School | Distance | 1.9km | Pupils | 111 |
| School Name | St Paul's College | Distance | 1.9km | Pupils | 637 |
| School Name | St. Mary's Secondary School | Distance | 1.9km | Pupils | 319 |
Type | Distance | Stop | Route | Destination | Provider | ||||||
|---|---|---|---|---|---|---|---|---|---|---|---|
| Type | Bus | Distance | 200m | Stop | Strandville Avenue | Route | 104 | Destination | Clontarf Station | Provider | Go-ahead Ireland |
| Type | Bus | Distance | 200m | Stop | Strandville Avenue | Route | 130 | Destination | Talbot Street | Provider | Dublin Bus |
| Type | Bus | Distance | 220m | Stop | Strandville Avenue | Route | 130 | Destination | Castle Ave | Provider | Dublin Bus |
Type | Distance | Stop | Route | Destination | Provider | ||||||
|---|---|---|---|---|---|---|---|---|---|---|---|
| Type | Bus | Distance | 220m | Stop | Strandville Avenue | Route | 31n | Destination | Howth | Provider | Nitelink, Dublin Bus |
| Type | Bus | Distance | 220m | Stop | Strandville Avenue | Route | 104 | Destination | Dcu Helix | Provider | Go-ahead Ireland |
| Type | Bus | Distance | 220m | Stop | Strandville Avenue | Route | 32x | Destination | Malahide | Provider | Dublin Bus |
| Type | Bus | Distance | 260m | Stop | Hollybrook Park | Route | H3 | Destination | Abbey St Lower | Provider | Dublin Bus |
| Type | Bus | Distance | 260m | Stop | Hollybrook Park | Route | N4 | Destination | Point Village | Provider | Dublin Bus |
| Type | Bus | Distance | 260m | Stop | Hollybrook Park | Route | 6 | Destination | Abbey St Lower | Provider | Dublin Bus |
| Type | Bus | Distance | 260m | Stop | Hollybrook Park | Route | H1 | Destination | Abbey St Lower | Provider | Dublin Bus |
Your Mortgage and Insurance Tools
Check off the steps to purchase your new home
Use our Buying Checklist to guide you through the whole home-buying journey.
Budget calculator
Calculate how much you can borrow and what you'll need to save
A closer look
BER Details
Ad performance
- 14/11/2025Entered
- 5,140Property Views
- 8,378
Potential views if upgraded to a Daft Advantage Ad
Learn How
Similar properties
€1,500,000
Glencree, 78 Dollymount Avenue, Clontarf, Dublin 3, D03PY934 Bed · 3 Bath · Semi-D€1,650,000
2 Castlecourt, Clontarf, Dublin 3, D03X0H74 Bed · 4 Bath · Detached€1,850,000
11 Seafield Rd, Clontarf West, Dublin, D03X9955 Bed · 3 Bath · End of Terrace€1,900,000
155 Seafield Road East, Dublin 3, Dollymount, Dublin 3, D03VK635 Bed · 4 Bath · Detached
Daft ID: 16339959

