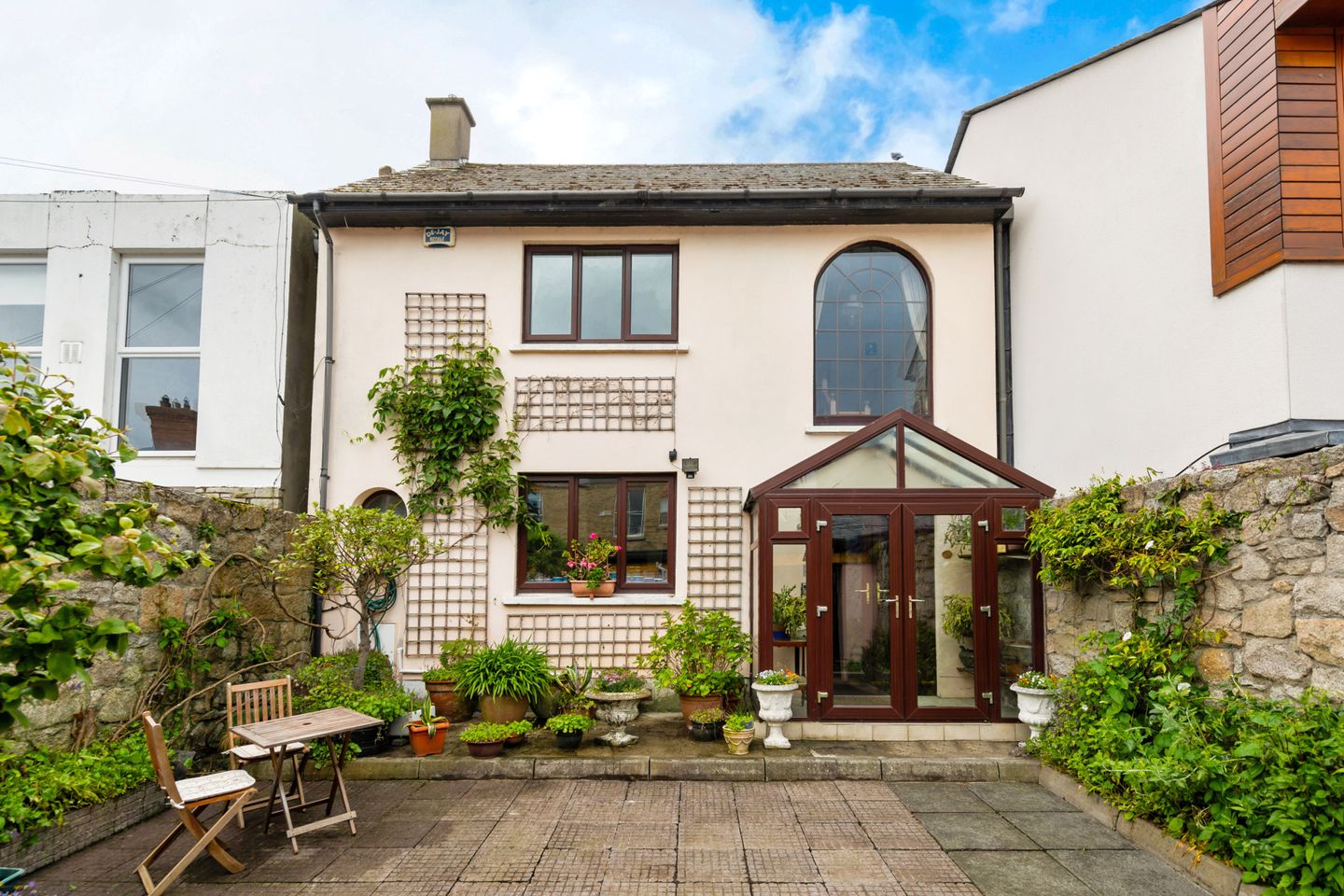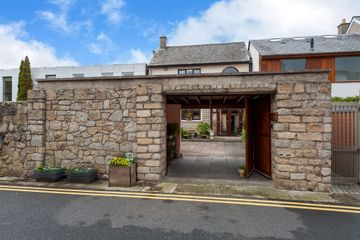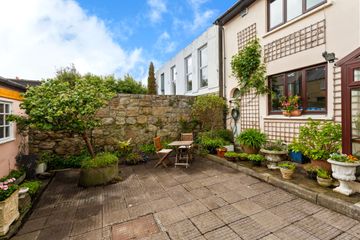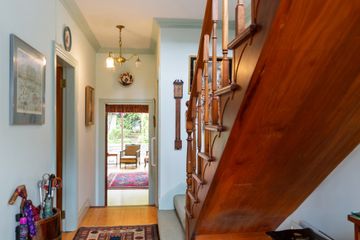



10 Morehampton Lane, Donnybrook, Dublin 4, D04Y6V2
€1,395,000
- Price per m²:€7,748
- Estimated Stamp Duty:€17,900
- Selling Type:By Private Treaty
- BER No:118497957
- Energy Performance:390.05 kWh/m2/yr
About this property
Description
Sherry FitzGerald is delighted to bring 10 Morehampton Lane to the market, a superb, detached mews home located on this exceptionally convenient mews laneway off Herbert Park. 10 Morehampton Lane is a well-appointed 3-bedroom mews extending to 180 sq. m (1,937 sq. ft approx.) offering an excellent combination of privacy and a prime Dublin 4 location. This quiet laneway, just moments from the bustling villages of Donnybrook and Ballsbridge, provides an idyllic setting for a home that’s equally suited to tranquil living and city-centre convenience. While the property needs some updating, it has been cleverly designed to maximise the natural light and benefits from very well-proportioned reception rooms and bedrooms and is further enhanced with off-street parking, along with private and well-stocked front and back gardens. The accommodation is laid out over two floors and is well presented throughout. The ground floor is centred around a most attractive split-level dining and drawing room which leads to the conservatory and direct access to the back garden, ideal for al fresco dining or peaceful morning coffee. The kitchen/breakfast room looks over the front courtyard and is well equipped with built in wall and floor presses and a large walk-in pantry. A guest wc. completes the accommodation on the ground floor. Upstairs on the half landing is a most attractive arch window leading to a particularly spacious and bright landing. There are three generous sized double bedrooms each filled with natural light and enjoying a pleasant aspect. The main bedroom has an ensuite shower room and there is a large family bathroom which has access to the attic. The rear garden is a delightful and private oasis, bordered by mature plants, trees and shrubs. There is a concrete block shed ideal for storage. The front garden provides secure off-street parking for two cars and a utility area with additional storage and shelving. Morehampton Lane is a much sought-after location, offering peaceful residential living just a stone’s throw from all the amenities of Donnybrook and Ballsbridge Villages. From top-class cafes and restaurants to artisan food shops and supermarkets, everything is within walking distance. Public transport links, including to the airport, are excellent. Herbert Park, one of Dublin’s most beloved green spaces, is just around the corner, offering 32 acres of outdoor activities and quiet strolls. The area is exceptionally well-served by schools, with The Teresian School, Muckross Park, St Conleth’s, Sandford Park and Gonzaga all close by, as well as being within easy reach of Dublin’s main universities. A wealth of sporting facilities are available nearby, including Donnybrook Tennis Club, the RDS, Riverview, and the AVIVA Stadium. This is a wonderful opportunity to acquire a superb mews home in one of Dublin 4’s most desirable and convenient locations. Entrance Porch shelved with tiled floor. Double doors to: Entrance Hall bright and spacious with maple flooring and ceiling coving. Kitchen/Breakfast Room: with built in wall and floor presses, oven, gas hob, and extractor fan. Breakfast counter. Tiled floor, pantry with built in shelving and presses, worktop, tiled floor, and service hatch to the dining room. Dining Room: lovely spacious area with maple flooring and ceiling coving, steps to: Drawing Room: with maple flooring, ceiling coving and centre rose. Stunning marble fireplace with coal effect gas fire. Sliding doors to: Conservatory: with tiled floor and door to the back garden. Guest w.c.: with wc and wash hand basin, wooden floor, and part tiled walls. Half Landing: with feature arch window. Particularly spacious landing with ceiling coving and arch. Main Bedroom: superb spacious bedroom overlooking the private back garden. Ceiling coving. Ensuite Shower Room: : with shower cubicle, w.c., wash hand basin with underneath storage press, tiled floor, and walls. Bedroom 2: double bedroom overlooking the back garden with built in wardrobes and ceiling coving. Bedroom 3: double bedroom with built in wardrobes and ceiling coving overlooking the front courtyard. Family Bathroom: with bath Triton shower and telephone shower, w.c., wash hand basin with underneath storage, additional built in storage presses. Part tiled walls and tiled floor. Access to the attic.
The local area
The local area
Sold properties in this area
Stay informed with market trends
Local schools and transport
Learn more about what this area has to offer.
School Name | Distance | Pupils | |||
|---|---|---|---|---|---|
| School Name | Saint Mary's National School | Distance | 590m | Pupils | 607 |
| School Name | Sandford Parish National School | Distance | 790m | Pupils | 200 |
| School Name | Gaelscoil Eoin | Distance | 890m | Pupils | 50 |
School Name | Distance | Pupils | |||
|---|---|---|---|---|---|
| School Name | St Christopher's Primary School | Distance | 910m | Pupils | 567 |
| School Name | John Scottus National School | Distance | 930m | Pupils | 166 |
| School Name | Shellybanks Educate Together National School | Distance | 950m | Pupils | 342 |
| School Name | St Declans Special Sch | Distance | 1.0km | Pupils | 36 |
| School Name | Ranelagh Multi Denom National School | Distance | 1.1km | Pupils | 220 |
| School Name | Scoil Chaitríona Baggot Street | Distance | 1.2km | Pupils | 148 |
| School Name | Catherine Mc Auley N Sc | Distance | 1.2km | Pupils | 99 |
School Name | Distance | Pupils | |||
|---|---|---|---|---|---|
| School Name | St Conleths College | Distance | 190m | Pupils | 325 |
| School Name | Muckross Park College | Distance | 530m | Pupils | 712 |
| School Name | Sandford Park School | Distance | 790m | Pupils | 432 |
School Name | Distance | Pupils | |||
|---|---|---|---|---|---|
| School Name | Marian College | Distance | 1.2km | Pupils | 305 |
| School Name | Gonzaga College Sj | Distance | 1.2km | Pupils | 573 |
| School Name | Catholic University School | Distance | 1.4km | Pupils | 547 |
| School Name | The Teresian School | Distance | 1.5km | Pupils | 239 |
| School Name | Loreto College | Distance | 1.6km | Pupils | 584 |
| School Name | Rathmines College | Distance | 1.6km | Pupils | 55 |
| School Name | St Michaels College | Distance | 1.7km | Pupils | 726 |
Type | Distance | Stop | Route | Destination | Provider | ||||||
|---|---|---|---|---|---|---|---|---|---|---|---|
| Type | Bus | Distance | 120m | Stop | Morehampton Terrace | Route | X27 | Destination | Salesian College | Provider | Dublin Bus |
| Type | Bus | Distance | 120m | Stop | Morehampton Terrace | Route | 7b | Destination | Mountjoy Square | Provider | Dublin Bus |
| Type | Bus | Distance | 120m | Stop | Morehampton Terrace | Route | X32 | Destination | Hewlett Packard | Provider | Dublin Bus |
Type | Distance | Stop | Route | Destination | Provider | ||||||
|---|---|---|---|---|---|---|---|---|---|---|---|
| Type | Bus | Distance | 120m | Stop | Morehampton Terrace | Route | 41x | Destination | Swords Manor | Provider | Dublin Bus |
| Type | Bus | Distance | 120m | Stop | Morehampton Terrace | Route | 41x | Destination | Knocksedan | Provider | Dublin Bus |
| Type | Bus | Distance | 120m | Stop | Morehampton Terrace | Route | E2 | Destination | Harristown | Provider | Dublin Bus |
| Type | Bus | Distance | 120m | Stop | Morehampton Terrace | Route | 116 | Destination | Parnell Sq | Provider | Dublin Bus |
| Type | Bus | Distance | 120m | Stop | Morehampton Terrace | Route | X28 | Destination | Salesian College | Provider | Dublin Bus |
| Type | Bus | Distance | 120m | Stop | Morehampton Terrace | Route | 118 | Destination | Eden Quay | Provider | Dublin Bus |
| Type | Bus | Distance | 120m | Stop | Morehampton Terrace | Route | X25 | Destination | Maynooth | Provider | Dublin Bus |
Your Mortgage and Insurance Tools
Check off the steps to purchase your new home
Use our Buying Checklist to guide you through the whole home-buying journey.
Budget calculator
Calculate how much you can borrow and what you'll need to save
A closer look
BER Details
BER No: 118497957
Energy Performance Indicator: 390.05 kWh/m2/yr
Statistics
- 26/09/2025Entered
- 5,831Property Views
- 9,505
Potential views if upgraded to a Daft Advantage Ad
Learn How
Similar properties
€1,295,000
25 Herbert Avenue, Ballsbridge, Dublin 4, D04F5W85 Bed · 3 Bath · Semi-D€1,295,000
28 Beechwood Avenue Lower, Ranelagh, Dublin 6, D06ED704 Bed · 3 Bath · House€1,300,000
62 Saint Alban'S Park, Dublin 4, Sandymount, Dublin 4, D04H6W34 Bed · 1 Bath · Semi-D€1,300,000
12 Pinehaven, Blackrock, Co. Dublin, A94V3V55 Bed · 3 Bath · Detached
€1,325,000
17 Whitethorn Road, Dublin 14, Clonskeagh, Dublin 14, D14Y2H35 Bed · 2 Bath · Terrace€1,350,000
15 Sallymount Avenue, Ranelagh, Dublin 6, D06P2234 Bed · 2 Bath · Terrace€1,350,000
Rose Cottage, 7 Ashfield Avenue, Ranelagh, Dublin 6, D06HR833 Bed · 3 Bath · House€1,350,000
49 Castle Court, Booterstown, Co. Dublin, A94A2N24 Bed · 4 Bath · Detached€1,395,000
28 Morehampton Terrace, Donnybrook, Dublin 4, D04P2P14 Bed · 2 Bath · Semi-D€1,395,000
1 Ashfield Park, Donnybrook, Dublin 4, D04N8C94 Bed · 3 Bath · Semi-D€1,550,000
3 Bedroom Penthouse, 143 Merrion Road, Ballsbridge, 143 Merrion Road, Ballsbridge, Dublin 43 Bed · 2 Bath · Apartment€2,900,000
The Penthouse, The Pinnacle, The Pinnacle, Mount Merrion, Co. Dublin3 Bed · 3 Bath · Apartment
Daft ID: 15966106


