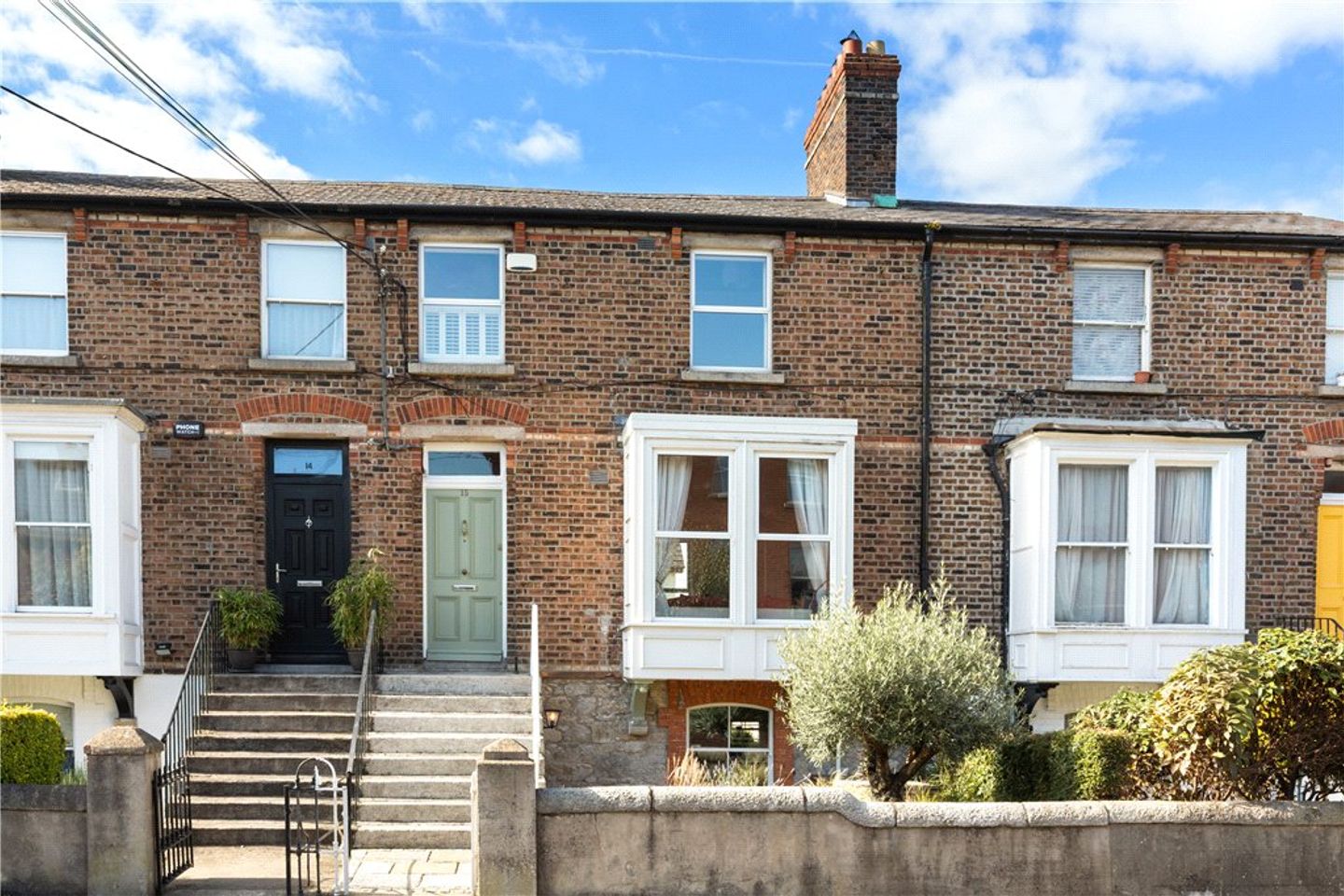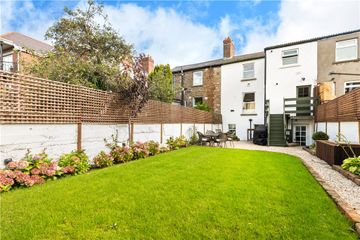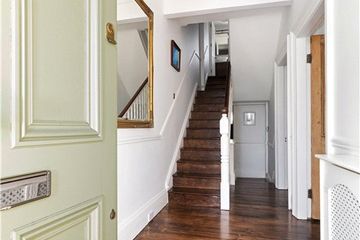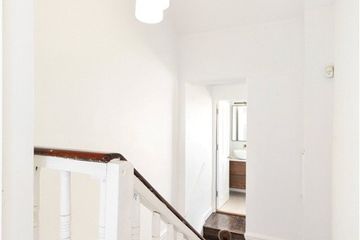



15 Sallymount Avenue, Ranelagh, Dublin 6, D06P223
€1,350,000
- Price per m²:€9,059
- Estimated Stamp Duty:€17,000
- Selling Type:By Private Treaty
About this property
Highlights
- Impressive period home offering accommodation of approximately 149 sqm (1,604 sqft)
- Sunny rear landscaped and lawned garden of approximately 55ft
- Highly convenient and sought after location within Ranelagh Village and a short walk to St Stephen’s Green
- Offering many features of the era including high ceilings, well-proportioned rooms, detailed cornice work.
Description
Tucked away on the elegant and ever-desirable Sallymount Avenue, this exceptional period residence exudes timeless charm and sophistication. Set within the prestigious surroundings of Ranelagh, this two-storey over garden level home seamlessly blends classical elegance with contemporary comfort, offering beautifully proportioned accommodation, a landscaped rear garden, and convenient residents’ on-street parking. From the moment you arrive, the property makes a lasting impression. The front garden, tastefully paved and pebbled, offers a chic and contemporary outdoor setting. A gated pedestrian pathway leads to a flight of stone steps to the inviting hall door, setting the tone for the refined interiors beyond. Laid out across three generously proportioned floors, the accommodation is both versatile and luxuriously appointed. The entrance hall opens to two elegant interconnecting reception rooms, currently in use as a stylish family living space to the front and a contemporary kitchen to the rear, perfect for both entertaining and everyday living. A separate, fully fitted utility room offers direct access to the rear garden and provides exceptional convenience. At garden level, a private own-door entrance opens into a self-contained suite comprising a kitchenette, living area, and shower room, ideal for use as a guest apartment, au pair suite, or home office with independent access to the landscaped garden. Upstairs, the first floor hosts three beautifully presented bedrooms and a luxurious main bathroom, completing the accommodation at this level. This address offers the rare privilege of living in a "15-minute city," with every imaginable amenity just a short stroll away. The vibrant heart of Ranelagh Village is moments from your door, offering a curated mix of award-winning restaurants, chic cafés, boutique shops, and gastropubs. Also within close proximity are the bustling village hubs of Rathmines, Rathgar, and Ballsbridge. The Ranelagh Luas stop, just a few minutes' walk away, offers swift and seamless access to Dublin City Centre, Dundrum Town Centre, and beyond. Dublin Airport is also easily accessible. For leisure and recreation, residents are spoiled for choice, with Fitzwilliam Lawn Tennis Club, David Lloyd Riverview, Palmerston Park, Belgrave Square, Ranelagh Gardens, Milltown Golf Club, Elm Park Golf Club, and Castle Golf Club all nearby. Families will appreciate proximity to some of Dublin’s most prestigious schools, including St. Mary’s College, Gonzaga College, Alexandra College, Muckross Park, Sandford Park, Kildare Place School, Scoil Bhríde, and Ranelagh Multi-Denominational School. Trinity College Dublin is also within a leisurely 2km walk. Entrance Hall 1.60m x 6.40m. with restored floorboards, radiator cover, storage leading to Kitchen 4.70m x 3.20m. located to the rear of the home, recently renovated kitchen units, stone worktops, brass Quooker tap, Bora induction hob with a down draft extractor, painted cast iron fireplace and open arch into the living room. Living Room 4.70m x 4.50m. with Marble fireplace and insert stove, two large picture windows to the front in a box with wainscotting on the walls. The aspect to the front offers a wonderful sunny orientation flooding the area with natural light, lovely period features to include centre rose, coving, reclaimed stripped back doors. Utility Room 2.30m x 2.50m. with half door, panelled walls, plumbed for washing machine and dryer with additional storage requirements and door to side. First Floor Shower Room 2.30m x 2.50m. with underfloor heating, w.c., wash hand basin, storage, cast iron radiator, window to rear and a pumped shower with spotlights. Main Bedroom 3.40m x 4.40m. with built-in storage, shutters overlooking the rear garden, wall panelling. Bedroom 2 3.40m x 3.50m. with floor to ceiling built-in storage, cast iron fireplace, just painted, window to the front. Bedroom 3 / Office 2.40m x 6.20m. with shutters, cast iron radiator, built-in storage, wood flooring, currently in use as a home office. Landing with hot press. Garden Level 1.10m x 2.50m. could be used a self contained unit with own door entrance, reinstated internal staircase currently part of the house. Living Room 5.90 x 3.20m. with tiled fireplace with wood surround, sash windows and shutters, leading to Kitchen plumbed for water, washing machine, oven, hob, storage and sash windows to the rear. Bedroom 2.70m x 3.00m. with built-in storage and sash window to rear. Rear Lobby 3.30m x 1.60m. tiled, panel radiator and providing direct access to the rear garden. Shower Room 1.50m x 2.50m. with pump shower, window to side, w.c., wash hand basin, tiled floor and walls and a towel rail.
The local area
The local area
Sold properties in this area
Stay informed with market trends
Local schools and transport

Learn more about what this area has to offer.
School Name | Distance | Pupils | |||
|---|---|---|---|---|---|
| School Name | Ranelagh Multi Denom National School | Distance | 470m | Pupils | 220 |
| School Name | Gaelscoil Lios Na Nóg | Distance | 530m | Pupils | 177 |
| School Name | Sandford Parish National School | Distance | 540m | Pupils | 200 |
School Name | Distance | Pupils | |||
|---|---|---|---|---|---|
| School Name | Scoil Bhríde | Distance | 570m | Pupils | 368 |
| School Name | Saint Mary's National School | Distance | 940m | Pupils | 607 |
| School Name | St. Louis National School | Distance | 1.1km | Pupils | 622 |
| School Name | Kildare Place National School | Distance | 1.1km | Pupils | 191 |
| School Name | St Christopher's Primary School | Distance | 1.2km | Pupils | 567 |
| School Name | Gaelscoil Eoin | Distance | 1.2km | Pupils | 50 |
| School Name | Catherine Mc Auley N Sc | Distance | 1.2km | Pupils | 99 |
School Name | Distance | Pupils | |||
|---|---|---|---|---|---|
| School Name | Sandford Park School | Distance | 370m | Pupils | 432 |
| School Name | Muckross Park College | Distance | 700m | Pupils | 712 |
| School Name | St Conleths College | Distance | 760m | Pupils | 325 |
School Name | Distance | Pupils | |||
|---|---|---|---|---|---|
| School Name | Rathmines College | Distance | 940m | Pupils | 55 |
| School Name | Gonzaga College Sj | Distance | 970m | Pupils | 573 |
| School Name | St. Mary's College C.s.sp., Rathmines | Distance | 1.1km | Pupils | 498 |
| School Name | Catholic University School | Distance | 1.1km | Pupils | 547 |
| School Name | Loreto College | Distance | 1.3km | Pupils | 584 |
| School Name | St. Louis High School | Distance | 1.4km | Pupils | 684 |
| School Name | Synge Street Cbs Secondary School | Distance | 1.4km | Pupils | 291 |
Type | Distance | Stop | Route | Destination | Provider | ||||||
|---|---|---|---|---|---|---|---|---|---|---|---|
| Type | Bus | Distance | 70m | Stop | Chelmsford Road | Route | S2 | Destination | Heuston Station | Provider | Dublin Bus |
| Type | Bus | Distance | 70m | Stop | Chelmsford Road | Route | 11 | Destination | Sandyford B.d. | Provider | Dublin Bus |
| Type | Bus | Distance | 100m | Stop | Chelmsford Road | Route | 11 | Destination | Phoenix Pk | Provider | Dublin Bus |
Type | Distance | Stop | Route | Destination | Provider | ||||||
|---|---|---|---|---|---|---|---|---|---|---|---|
| Type | Bus | Distance | 100m | Stop | Chelmsford Road | Route | 11 | Destination | Parnell Square | Provider | Dublin Bus |
| Type | Bus | Distance | 100m | Stop | Chelmsford Road | Route | S2 | Destination | Irishtown | Provider | Dublin Bus |
| Type | Bus | Distance | 150m | Stop | Ranelagh | Route | 11 | Destination | Sandyford B.d. | Provider | Dublin Bus |
| Type | Bus | Distance | 150m | Stop | Ranelagh | Route | S2 | Destination | Heuston Station | Provider | Dublin Bus |
| Type | Bus | Distance | 160m | Stop | Leeson Park | Route | S2 | Destination | Irishtown | Provider | Dublin Bus |
| Type | Bus | Distance | 170m | Stop | Ranelagh | Route | 44d | Destination | Dundrum Luas | Provider | Dublin Bus |
| Type | Bus | Distance | 170m | Stop | Ranelagh | Route | 11 | Destination | Sandyford B.d. | Provider | Dublin Bus |
Your Mortgage and Insurance Tools
Check off the steps to purchase your new home
Use our Buying Checklist to guide you through the whole home-buying journey.
Budget calculator
Calculate how much you can borrow and what you'll need to save
A closer look
BER Details
Ad performance
- Date listed07/10/2025
- Views6,630
- Potential views if upgraded to an Advantage Ad10,807
Similar properties
€1,250,000
48 Harrington Street, Dublin 8, Portobello, Dublin 8, D08A6Y94 Bed · 1 Bath · Terrace€1,250,000
70 Northumberland Road, Ballsbridge, Dublin 4, D04VH665 Bed · 3 Bath · Terrace€1,250,000
13 Churchtown Drive, Churchtown, Dublin 14, D14X7674 Bed · 2 Bath · Semi-D€1,400,000
73/74 Ardoyne House, Donnybrook, Dublin 4, D04HN324 Bed · 3 Bath · Apartment
€1,400,000
15 Lennox Street, Portobello, Dublin 8, D08N9P54 Bed · 3 Bath · Terrace€1,485,000
23 Synge Street, Portobello, Dublin 8, D08P6YR4 Bed · 3 Bath · Terrace€1,495,000
26 Charleston Avenue, Ranelagh, Dublin 6, D06HW314 Bed · 2 Bath · Terrace€1,595,000
12 Winton Road, Ranelagh, Dublin 6, D06KX337 Bed · 3 Bath · Detached€1,600,000
1 Stamer Street, Portobello, Dublin 8, D08DX8912 Bed · 8 Bath · End of Terrace€1,675,000
11 Percy Place, Ballsbridge, Dublin 4, D04TK687 Bed · 4 Bath · Terrace€1,700,000
114 Leeson Street Upper, Ballsbridge, Dublin 4, D04P5X74 Bed · 3 Bath · Terrace€1,750,000
186 Rathmines Road Upper, Rathmines, Dublin 6, D06K7K510 Bed · 7 Bath · Semi-D
Daft ID: 16294621

