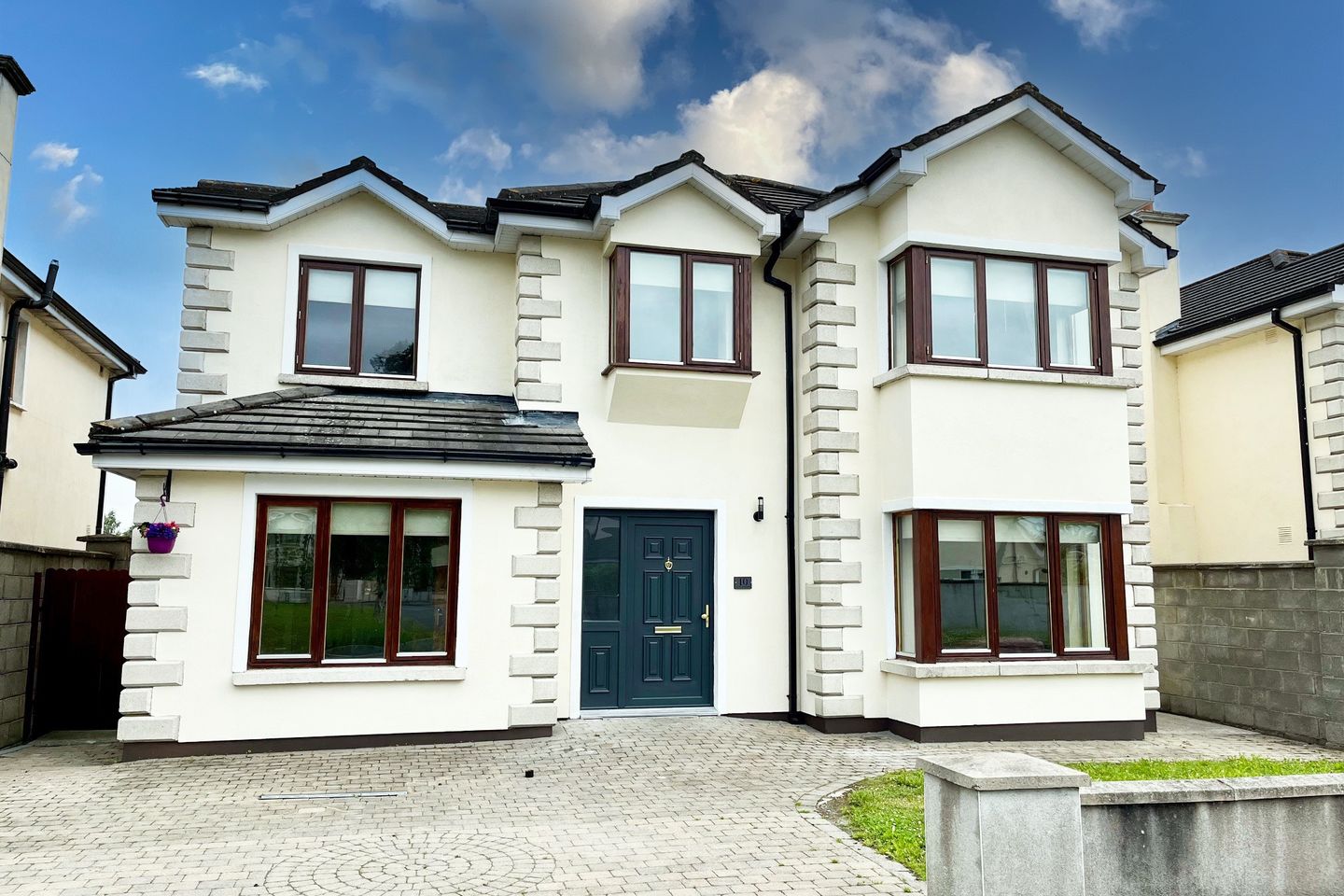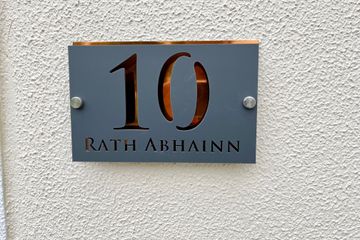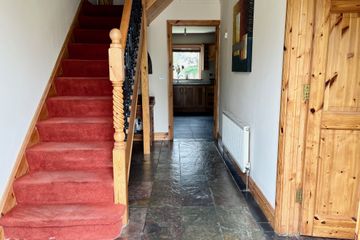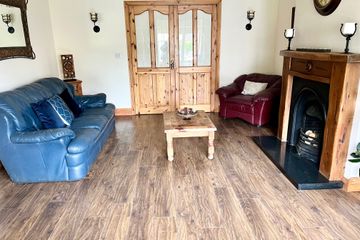



10 Rath Abhainn, Kilkenny Road, Carlow, Co. Carlow, R93N4C1
€350,000
- Price per m²:€2,001
- Estimated Stamp Duty:€3,500
- Selling Type:By Private Treaty
- BER No:117558189
- Energy Performance:141.8 kWh/m2/yr
About this property
Highlights
- 3 Bedrooms with Ensuites
- Spacious Living Accommodation extending to c. 1882 sq.ft.
Description
A most impressive 6/7 bed detached residence, in exceptional condition throughout and ideally located within short walking distance to Carlow town centre and Carlow SETU. Extending to c. 1882 sq.ft and located in an attractive development of detached residence, this substantial property is sure to attract owner occupiers seeking a quality and spacious home filled with quality finishes or indeed discerning investors due to its prime location and abundance of living space. The property was extended from the original design and this has been seamlessly achieved, complimenting and enhancing the original home. Accommodation comprises: Reception Hall, Sitting Room, Kitchen/Dinette, Utility, Guest w.c., Dining Room (optional 7th bedroom), 6 Bedrooms (3 ensuite & 1 with addition of a walk-in wardrobe), Shower Room. Accommodation : Reception Room 4.47m x 2.08m 14.67ft x 6.82ft with tiled floor, coving to ceiling. Sitting Room 4.98m x 4.15m 16.34ft x 13.62ft with wood flooring, open fireplace with attractive surround, bay window, coving and cornice. Kitchen / Breakfast Area 4.21m x 3.97m 13.81ft x 13.02ft with fitted low and eye level units, double oven, electric hob, tiling to floor and around work counter, coving to ceiling. Dining Room 4.15m x 2.97m 13.62ft x 9.74ft with wood flooring, French doors to rear garden. Utility Room 2.62m x 2.48m 8.60ft x 8.14ft plumbed for appliances, work counter, tiling to floor, press housing gas boiler, exit door to side. Guest WC 1.48m x 1.47m 4.86ft x 4.82ft with w.c., w.h.b vanity unit, tiling to floor, feature paneling to walls. Cloakroom 1.47m x 0.88m 4.82ft x 2.89ft off utility with tiled floor. Bedroom 1 2.23m x 0.70m 7.32ft x 2.30ft with laminate wood flooring, fitted closet and ensuite. En-Suite 1 2.23m x 0.70m 7.32ft x 2.30ft with w.c., w.h.b. & electric shower (Triton), tiling to floor and walls, recessed lighting. Landing 4.45m x 2.15m 14.60ft x 7.05ft carpet fitted to stairs and landing, airing cupboard. Bedroom 2 3.34m x 3.30m 10.96ft x 10.83ft with T&G flooring, bay window and ensuite. En-Suite 2 2.16m x 1.09m 7.09ft x 3.58ft with w.c., w.h.b. & Shower (Aquastream), tiling to floor, shower cubicle and part tiling to walls, Bedroom 3 3.05m x 2.97m 10.01ft x 9.74ft with T&G flooring. Bedroom 4 3.25m x 2.96m 10.66ft x 9.71ft with T&G flooring, box window. Shower Room 2.07m x 1.76m 6.79ft x 5.77ft with w.c., w.h.b. vanity unit and shower, tiling to floor, shower cubicle and partly tiled walls. Bedroom 5 5.31m x 2.94m 17.42ft x 9.65ft with T&G flooring, ensuite and walk-in wardrobe. Walk-in wardrobe: c. 2.52m x 1.30m. En-Suite 3 2.52m x 1.50m 8.27ft x 4.92ft with w.c., w.h.b. & shower, tiling to floor, shower cubicle and partly tiled walls. Bedroom 6 3.29m x 3.05m 10.79ft x 10.01ft with T&G flooring Outside : Cobblelock Forecourt Parking Garden to Rear Gated side access Directions : Located off the Kilkenny Road, close to Carlow SETU and c. 2km from Carlow town centre. DIRECTIONS: Local link bus to town centre
The local area
The local area
Sold properties in this area
Stay informed with market trends
Local schools and transport
Learn more about what this area has to offer.
School Name | Distance | Pupils | |||
|---|---|---|---|---|---|
| School Name | Carlow National School | Distance | 710m | Pupils | 130 |
| School Name | St Fiacc's National School | Distance | 1.8km | Pupils | 601 |
| School Name | Saplings Carlow Special School | Distance | 2.1km | Pupils | 30 |
School Name | Distance | Pupils | |||
|---|---|---|---|---|---|
| School Name | Gaelscoil Eoghain Uí Thuairisc | Distance | 2.1km | Pupils | 457 |
| School Name | Scoil Mhuire Gan Smál | Distance | 2.1km | Pupils | 377 |
| School Name | St Joseph's National School Carlow | Distance | 2.2km | Pupils | 112 |
| School Name | Carlow Educate Together National School | Distance | 2.3km | Pupils | 406 |
| School Name | Bishop Foley National School | Distance | 2.4km | Pupils | 195 |
| School Name | St Laserians Special Sc | Distance | 2.6km | Pupils | 142 |
| School Name | Tinryland National School | Distance | 4.2km | Pupils | 222 |
School Name | Distance | Pupils | |||
|---|---|---|---|---|---|
| School Name | Tyndall College | Distance | 810m | Pupils | 1002 |
| School Name | St. Leo's College | Distance | 2.2km | Pupils | 885 |
| School Name | Carlow Cbs | Distance | 2.4km | Pupils | 406 |
School Name | Distance | Pupils | |||
|---|---|---|---|---|---|
| School Name | Gaelcholáiste Cheatharlach | Distance | 2.6km | Pupils | 359 |
| School Name | Presentation College | Distance | 2.7km | Pupils | 804 |
| School Name | St Mary's Knockbeg College | Distance | 5.0km | Pupils | 493 |
| School Name | Colaiste Lorcain | Distance | 11.8km | Pupils | 369 |
| School Name | Coláiste Aindriú | Distance | 13.4km | Pupils | 140 |
| School Name | Presentation / De La Salle College | Distance | 13.6km | Pupils | 763 |
| School Name | Tullow Community School | Distance | 14.2km | Pupils | 871 |
Type | Distance | Stop | Route | Destination | Provider | ||||||
|---|---|---|---|---|---|---|---|---|---|---|---|
| Type | Bus | Distance | 120m | Stop | Rath Abhainn | Route | Cw1 | Destination | Tyndall College | Provider | Bus Éireann |
| Type | Bus | Distance | 280m | Stop | Bourlum Wood | Route | Cw1 | Destination | Tyndall College | Provider | Bus Éireann |
| Type | Bus | Distance | 320m | Stop | Bourlum Wood | Route | Cw1 | Destination | Msd | Provider | Bus Éireann |
Type | Distance | Stop | Route | Destination | Provider | ||||||
|---|---|---|---|---|---|---|---|---|---|---|---|
| Type | Bus | Distance | 450m | Stop | Carraig Abhainn | Route | Cw1 | Destination | Msd | Provider | Bus Éireann |
| Type | Bus | Distance | 460m | Stop | Carraig Abhainn | Route | Cw1 | Destination | Tyndall College | Provider | Bus Éireann |
| Type | Bus | Distance | 460m | Stop | Carlow Institute | Route | 874 | Destination | Páirc Mhuire, Stop 153991 | Provider | J.j Kavanagh & Sons |
| Type | Bus | Distance | 460m | Stop | Carlow Institute | Route | Iw02 | Destination | St Conleth's Church | Provider | Jj/bernard Kavanagh |
| Type | Bus | Distance | 460m | Stop | Carlow Institute | Route | 376 | Destination | Redmond Square | Provider | Wexford Bus |
| Type | Bus | Distance | 460m | Stop | Carlow Institute | Route | 874 | Destination | Hacketstown, Stop 134022 | Provider | J.j Kavanagh & Sons |
| Type | Bus | Distance | 460m | Stop | Carlow Institute | Route | 376 | Destination | Kerloge | Provider | Wexford Bus |
Your Mortgage and Insurance Tools
Check off the steps to purchase your new home
Use our Buying Checklist to guide you through the whole home-buying journey.
Budget calculator
Calculate how much you can borrow and what you'll need to save
BER Details
BER No: 117558189
Energy Performance Indicator: 141.8 kWh/m2/yr
Statistics
- 10/10/2025Entered
- 12Property Views
Daft ID: 120244514

