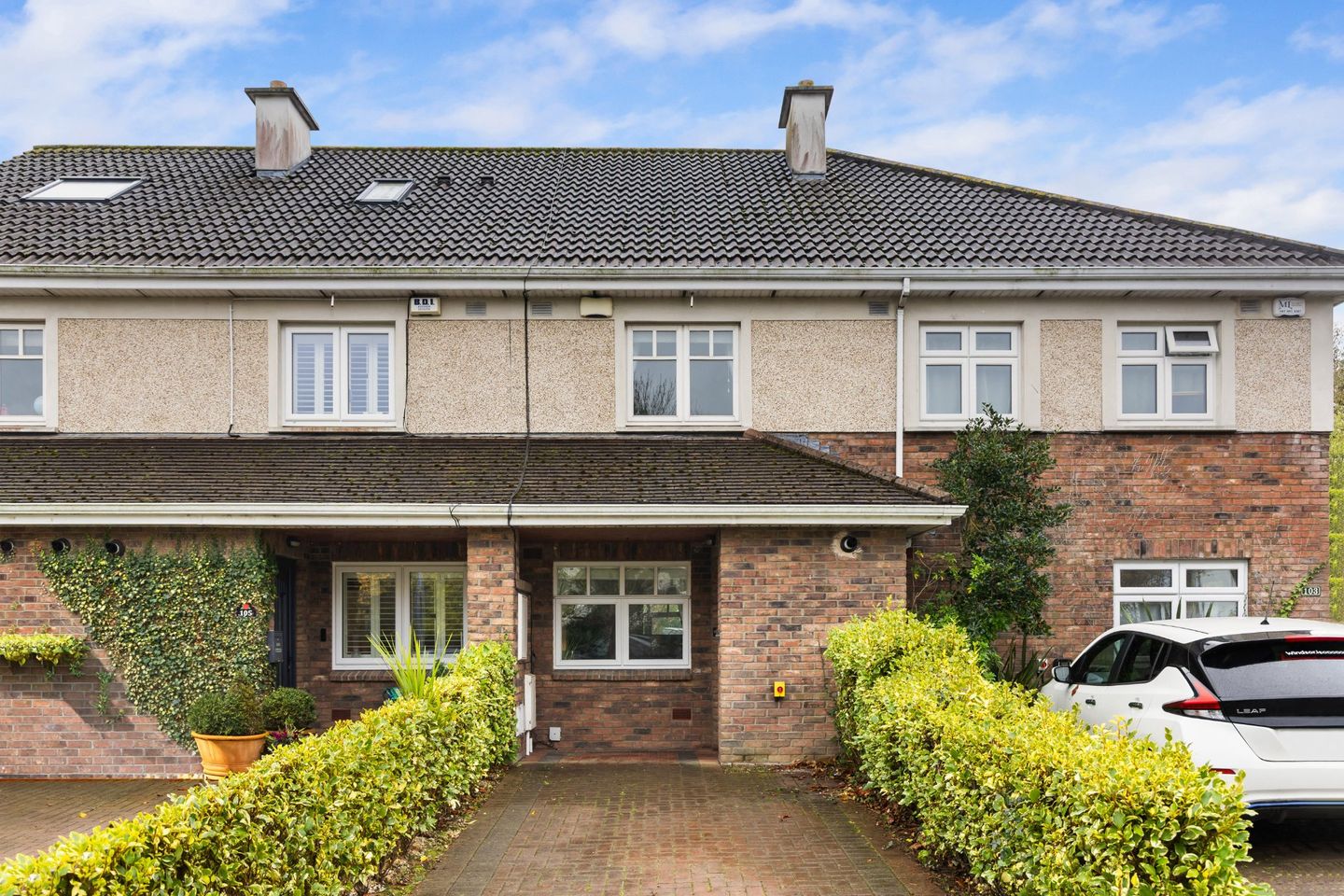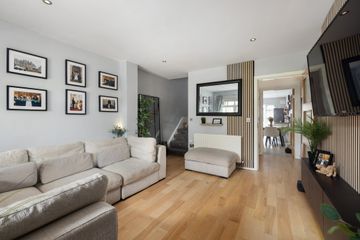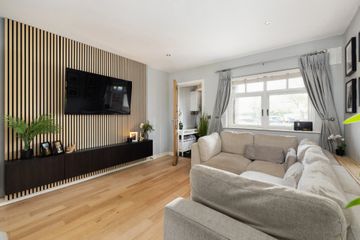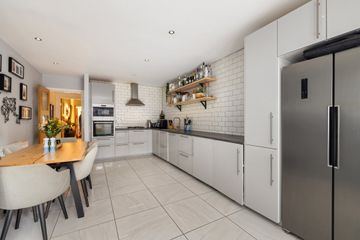



104 Charlesland Court, Greystones, Co Wicklow, A63KD81
€485,000
- Price per m²:€6,142
- Estimated Stamp Duty:€4,850
- Selling Type:By Private Treaty
- BER No:110292810
- Energy Performance:151.1 kWh/m2/yr
About this property
Highlights
- South facing rear garden
- Newly upgraded kitchen & bathrooms
- Detached, wired garden cabin
- EV connection available
- Attic converted and in use as 3rd bedroom space
Description
Tucked away in a quiet cul de sac and enjoying a high degree of privacy overlooking an attractive communal green to the front, 104 Charlesland Court is a beautifully presented mid-terrace home set in one of the most sought-after enclaves of Charlesland. This exceptional residence boasts a sun-soaked, south-facing rear garden and a smartly designed detached garden cabin currently in use as a home gym, which would make an ideal dedicated home office. A spacious attic conversion of approx. 13.5 sq m is currently in use as a third double bedroom space further enhancing the inviting blend of comfort and style of the c. 79 sq m on ground and first floor. To the front, the house enjoys peaceful views across a landscaped communal green, and smart, cobble block off street car parking. Step inside and you’ll find stylish décor throughout, along with a series of thoughtful upgrades. The living room boasts hard wood flooring, backlit feature wall panelling and recessed downlighting, while the light filled kitchen has been modernised with quality finishes and provides extensive worktop space, and every modern convenience on hand in modern surrounds. Both the bathroom and guest WC feature contemporary tiling and fixtures and the attic conversion provides an impressive third bedroom space, ideal for guests, a home office, or a quiet retreat. The south facing rear garden is a private escape, ideal for easy outdoor living. The detached cabin adds even more flexibility, whether you’re dreaming of a studio, workspace, or entertainment room. Positioned within easy walking distance of a host of shops, cafes, transport links, and all local amenities, this home combines everyday convenience with an exclusive Greystones address. It’s a polished, move-in ready property that makes the most of every inch internally, in a safe environment with strong community ties. The Dart and nearby N11/M50 corridor serve commuters to Dublin city and airport, while sport enthusiasts will appreciate the variety of gyms and clubs available including golf, rugby, GAA, sailing and tennis. Viewing is by appointment and can be arranged through the MySherryFitz app or by contacting the Greystones office on (01) 2874005. Entrance Hall Tiled floor, opening to: Living Room 3.6m x 4.19m. Hardwood flooring, recessed downlighting, chrome dimmer switch. Backlit feature wall panelling and wall mounted storage. Hinged shelving. Inner Hall Hardwood flooring, recessed downlighting, off which: Guest WC 1.43m x1.63m. Tiled floor, WC, bowl wash hand basin with storage below. Kitchen / Dining Room 3.6m x 6.4m. French doors to south facing rear garden. Newly fitted floor and eye level units, subway tiled splashback and tiled floor. Chrome power outlets, recessed downlighting. Integrated gas hob, electric oven, extractor fan, dishwasher, washing machine. Stainless steel sink and drainer. Upstairs: Bedroom 1 3.61m 3.13m. Large double with double built in wardrobes facing the front, laminate wooden flooring. Bedroom 2 3.61m x 2.19m. A large single bedroom in use as a home office with double built in wardrobes and wall mounted shelving overlooking the rear garden. Bathroom 2.45m x 1.89m. Fully tiled walls and floor, heated chrome towel rail, WC, wash hand basin with storage below and large wall mounted wall mirror. Walk in shower with sliding glazed door. Attic Space 3.5m x 3.59m. Currently in use as a spacious third bedroom with 2 skylights, recessed downlighting, access to ample eaves storage. Laminate wooden flooring and ample power outlets. Garden cabin 3.42m x 2.89m. Versatile, fully wired timber garden cabin currently in use as a home gym, with French doors accessing the rear garden. Outside Off street cobble block car parking bordered by mature green hedging to both sides, with connection for EV charger available. The south facing rear garden is accessed via French doors from the kitchen / dining room and leads to a wooden decking area – the perfect spot for alfresco entertaining or relaxing. All weather grass is set between mature boundary hedging in raised wooden planters and leads to the detached, fully wired garden cabin to the rear.
The local area
The local area
Sold properties in this area
Stay informed with market trends
Local schools and transport

Learn more about what this area has to offer.
School Name | Distance | Pupils | |||
|---|---|---|---|---|---|
| School Name | Greystones Community National School | Distance | 620m | Pupils | 411 |
| School Name | Delgany National School | Distance | 1.2km | Pupils | 207 |
| School Name | St Laurence's National School | Distance | 1.7km | Pupils | 673 |
School Name | Distance | Pupils | |||
|---|---|---|---|---|---|
| School Name | Kilcoole Primary School | Distance | 2.0km | Pupils | 575 |
| School Name | St Brigid's National School | Distance | 2.1km | Pupils | 389 |
| School Name | St Patrick's National School | Distance | 2.2km | Pupils | 407 |
| School Name | St Kevin's National School | Distance | 2.2km | Pupils | 458 |
| School Name | Greystones Educate Together National School | Distance | 2.6km | Pupils | 441 |
| School Name | Gaelscoil Na Gcloch Liath | Distance | 2.7km | Pupils | 256 |
| School Name | Woodstock Educate Together National School | Distance | 5.2km | Pupils | 117 |
School Name | Distance | Pupils | |||
|---|---|---|---|---|---|
| School Name | Greystones Community College | Distance | 420m | Pupils | 630 |
| School Name | St David's Holy Faith Secondary | Distance | 2.0km | Pupils | 772 |
| School Name | Temple Carrig Secondary School | Distance | 2.9km | Pupils | 946 |
School Name | Distance | Pupils | |||
|---|---|---|---|---|---|
| School Name | Colaiste Chraobh Abhann | Distance | 3.2km | Pupils | 774 |
| School Name | Pres Bray | Distance | 7.3km | Pupils | 649 |
| School Name | St. Kilian's Community School | Distance | 7.3km | Pupils | 416 |
| School Name | Loreto Secondary School | Distance | 7.9km | Pupils | 735 |
| School Name | St Thomas' Community College | Distance | 8.3km | Pupils | 14 |
| School Name | North Wicklow Educate Together Secondary School | Distance | 8.4km | Pupils | 325 |
| School Name | Coláiste Raithín | Distance | 8.6km | Pupils | 342 |
Type | Distance | Stop | Route | Destination | Provider | ||||||
|---|---|---|---|---|---|---|---|---|---|---|---|
| Type | Bus | Distance | 300m | Stop | Three Trouts Bridge | Route | L3 | Destination | The Nurseries | Provider | Go-ahead Ireland |
| Type | Bus | Distance | 300m | Stop | Three Trouts Bridge | Route | X1 | Destination | Hawkins Street | Provider | Dublin Bus |
| Type | Bus | Distance | 300m | Stop | Three Trouts Bridge | Route | X2 | Destination | Hawkins Street | Provider | Dublin Bus |
Type | Distance | Stop | Route | Destination | Provider | ||||||
|---|---|---|---|---|---|---|---|---|---|---|---|
| Type | Bus | Distance | 310m | Stop | Three Trouts Bridge | Route | L3 | Destination | Glenbrook Park | Provider | Go-ahead Ireland |
| Type | Bus | Distance | 310m | Stop | Three Trouts Bridge | Route | X1 | Destination | Kilcoole | Provider | Dublin Bus |
| Type | Bus | Distance | 310m | Stop | Three Trouts Bridge | Route | X2 | Destination | Newcastle | Provider | Dublin Bus |
| Type | Bus | Distance | 410m | Stop | Tennis Club | Route | L1 | Destination | Newtownmountkennedy | Provider | Go-ahead Ireland |
| Type | Bus | Distance | 410m | Stop | Tennis Club | Route | L3 | Destination | Glenbrook Park | Provider | Go-ahead Ireland |
| Type | Bus | Distance | 430m | Stop | Tennis Club | Route | L1 | Destination | Bray Station | Provider | Go-ahead Ireland |
| Type | Bus | Distance | 430m | Stop | Tennis Club | Route | L3 | Destination | The Nurseries | Provider | Go-ahead Ireland |
Your Mortgage and Insurance Tools
Check off the steps to purchase your new home
Use our Buying Checklist to guide you through the whole home-buying journey.
Budget calculator
Calculate how much you can borrow and what you'll need to save
A closer look
BER Details
BER No: 110292810
Energy Performance Indicator: 151.1 kWh/m2/yr
Ad performance
- 03/11/2025Entered
- 2,654Property Views
- 4,326
Potential views if upgraded to a Daft Advantage Ad
Learn How
Similar properties
€445,000
39 Upper Grattan Park, Greystones, Co. Wicklow, A63E5163 Bed · 1 Bath · House€445,000
18 Lower Windgates, Greystones, Co. Wicklow, A63YD282 Bed · 1 Bath · Semi-D€470,000
199 Charlesland Court, Greystones, Co Wicklow, A63XD882 Bed · 2 Bath · Terrace€475,000
102 Charlesland Grove,Charlesland, Greystones, Co. Wicklow, A63WY272 Bed · 3 Bath · Terrace
€545,000
32 Church View, Eden Gate, Delgany, Delgany, Co. Wicklow, A63CX273 Bed · 3 Bath · Terrace€565,000
2 Bedroom Bungalows, Bellevue Rise, 2 Bedroom Bungalows, Bellevue Rise, Bellevue Hill, Delgany, Co. Wicklow2 Bed · 1 Bath · Bungalow€595,000
240 Redford Park, Greystones, Co. Wicklow, A63PX622 Bed · 1 Bath · Detached€600,000
Holly Hill, Convent Road, Holly Hill Development, Holly Hill Development, Holly Hill, Convent Road, Delgany, Co. Wicklow2 Bed · 1 Bath · Bungalow€620,000
3 Bedroom Terrace Homes, Bellevue Rise, 3 Bedroom Terrace Homes, Bellevue Rise, Bellevue Hill, Delgany, Co. Wicklow3 Bed · 2 Bath · Terrace€675,000
5 Redford Park, Greystones, Greystones, Co. Wicklow, A63AE732 Bed · 3 Bath · Detached€700,000
Holly Hill, Convent Road, Holly Hill Development, Holly Hill Development, Holly Hill, Convent Road, Delgany, Co. Wicklow3 Bed · 3 Bath · Semi-D€700,000
Saint Mary'S, Redford, Greystones, Co. Wicklow, A63HR673 Bed · 2 Bath · Detached
Daft ID: 16336659

