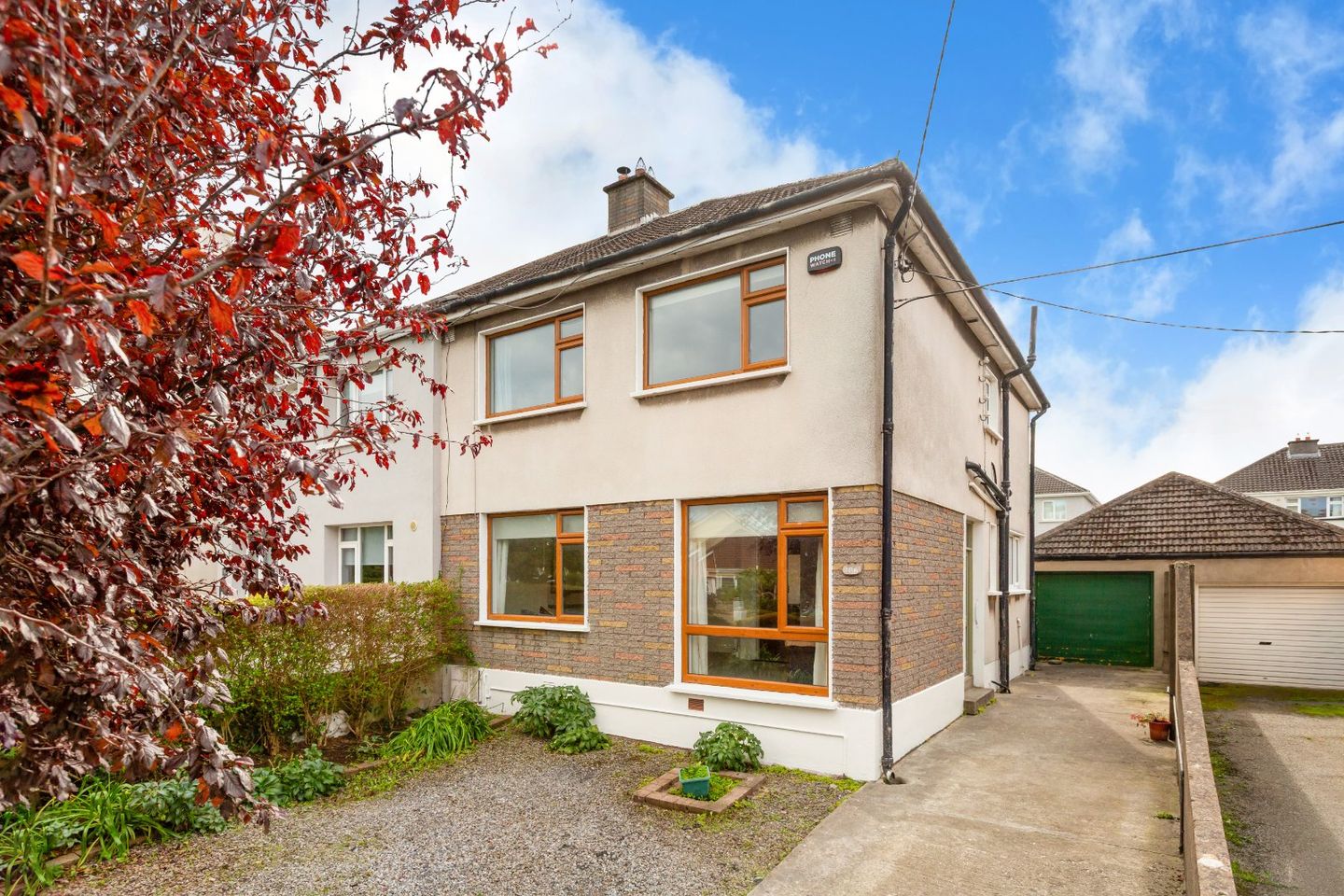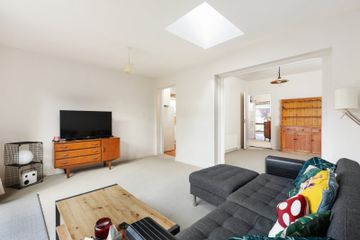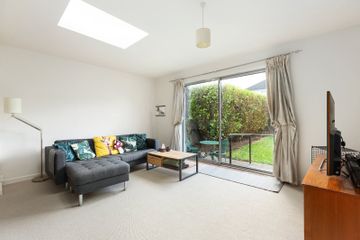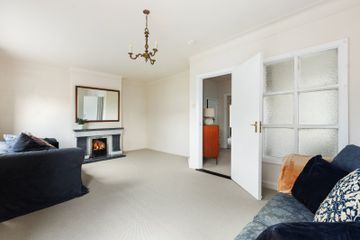



106 Upper Kilmacud Road, Stillorgan, Co. Dublin, A94Y7N9
€845,000
- Price per m²:€5,560
- Estimated Stamp Duty:€8,450
- Selling Type:By Private Treaty
- BER No:118712348
- Energy Performance:265.17 kWh/m2/yr
About this property
Description
Superbly located in the heart of Stillorgan, number 106 Upper Kilmacud Road is a bright and spacious 4-bedroom family home situated in quiet and private neighbourhood with many sought after amenities on its doorstep. This prime property offers the discerning purchaser a great opportunity with the potential to create an enviable home in this highly desirable location. The accommodation comprises at ground floor, a welcoming porch and entrance hall, a light filled living room and dining room overlooking the rear garden, a second living space to the front of the home and the kitchen. The first floor consists of four bedrooms, one benefiting from an en-suite and a family bathroom. The property further benefits from an attic conversion and off-street parking. Superbly situated within minutes' walk of Stillorgan village and all the amenities it has to offer including shopping centre, cinema, restaurants and leisure activities. It is located only minutes from St Laurence's Boys National School, St. Raphaela's Girls National & Secondary Schools, Mount Anville Girls National School, Scoil San Treasa, Oatlands Boys Montessori, National & Secondary Schools and St Benildus College. This home is ideal for a family. In addition, public transport is close by with numerous Dublin Bus routes including the E1 - serving the area. The Luas is a little over 10 minutes walk. Also, close by are a number of parks including the large parkland of Lakelands, Clonmore Park & Deer Park in neighbouring Mount Merrion. Entrance Hall Welcomng entrance hall with carpet flooring. Living Room 4.09m x 6.20m. Carpet flooring, extending the witdh of the home. Dining Room 3.32m x 3.34m. Carpet flooring, fireplace, access to living room. Living Room 3.40m x 4.58m. Carpet flooring, fireplace, overlooking and access to the rear of the home and the kitchen. Kitchen 3.32m x 2.76m. Base and wall cabinets, stainless steel sink, windows overlooking the rear of the home. First Floor Bedroom 1 4.09m x 3.05m. Double bedroom, carpet flooring and access to; En-suite Bedroom 2 4.15m x 3.07m. Double bedroom and carpet flooring. Bedroom 3 3.32m x 3.10m. Double bedroom, carpet flooring overlooking the rear of the home. Bedroom 4 2.64m x 3.05m. Double bedroom, carpet flooring overlooking the rear of the home. Bathroom 2.52m x 1.95m. Tiled and panelled walls, bath with a showerhead attachment, wc, wash hand basin and a privacy window. Attic Room 5.28m x 3.16m. Multi-functional room.
The local area
The local area
Sold properties in this area
Stay informed with market trends
Local schools and transport

Learn more about what this area has to offer.
School Name | Distance | Pupils | |||
|---|---|---|---|---|---|
| School Name | St Raphaela's National School | Distance | 600m | Pupils | 408 |
| School Name | Goatstown Stillorgan Primary School | Distance | 600m | Pupils | 141 |
| School Name | St Laurence's Boys National School | Distance | 650m | Pupils | 402 |
School Name | Distance | Pupils | |||
|---|---|---|---|---|---|
| School Name | Mount Anville Primary School | Distance | 650m | Pupils | 440 |
| School Name | St Olaf's National School | Distance | 890m | Pupils | 573 |
| School Name | Oatlands Primary School | Distance | 960m | Pupils | 420 |
| School Name | St Brigids National School | Distance | 1.1km | Pupils | 102 |
| School Name | Queen Of Angels Primary Schools | Distance | 1.2km | Pupils | 252 |
| School Name | Scoil San Treasa | Distance | 1.2km | Pupils | 425 |
| School Name | Grosvenor School | Distance | 1.6km | Pupils | 68 |
School Name | Distance | Pupils | |||
|---|---|---|---|---|---|
| School Name | St Raphaela's Secondary School | Distance | 540m | Pupils | 631 |
| School Name | St Benildus College | Distance | 540m | Pupils | 925 |
| School Name | Oatlands College | Distance | 1.2km | Pupils | 634 |
School Name | Distance | Pupils | |||
|---|---|---|---|---|---|
| School Name | Mount Anville Secondary School | Distance | 1.2km | Pupils | 712 |
| School Name | St Tiernan's Community School | Distance | 1.7km | Pupils | 367 |
| School Name | Wesley College | Distance | 2.0km | Pupils | 950 |
| School Name | Nord Anglia International School Dublin | Distance | 2.1km | Pupils | 630 |
| School Name | Coláiste Íosagáin | Distance | 2.1km | Pupils | 488 |
| School Name | Coláiste Eoin | Distance | 2.1km | Pupils | 510 |
| School Name | Our Lady's Grove Secondary School | Distance | 2.4km | Pupils | 312 |
Type | Distance | Stop | Route | Destination | Provider | ||||||
|---|---|---|---|---|---|---|---|---|---|---|---|
| Type | Bus | Distance | 110m | Stop | Kilmacud Avenue | Route | L25 | Destination | Dundrum | Provider | Dublin Bus |
| Type | Bus | Distance | 140m | Stop | Kilmacud Avenue | Route | L25 | Destination | Dun Laoghaire | Provider | Dublin Bus |
| Type | Bus | Distance | 160m | Stop | Marsham Court | Route | L25 | Destination | Dundrum | Provider | Dublin Bus |
Type | Distance | Stop | Route | Destination | Provider | ||||||
|---|---|---|---|---|---|---|---|---|---|---|---|
| Type | Bus | Distance | 230m | Stop | Marsham Court | Route | L25 | Destination | Dun Laoghaire | Provider | Dublin Bus |
| Type | Bus | Distance | 280m | Stop | St Raphaela's Road | Route | 11 | Destination | Parnell Square | Provider | Dublin Bus |
| Type | Bus | Distance | 280m | Stop | St Raphaela's Road | Route | 116 | Destination | Parnell Sq | Provider | Dublin Bus |
| Type | Bus | Distance | 280m | Stop | St Raphaela's Road | Route | 700 | Destination | Dublin Airport Terminal 1 Zone 2 | Provider | Aircoach |
| Type | Bus | Distance | 280m | Stop | St Raphaela's Road | Route | 11 | Destination | Phoenix Pk | Provider | Dublin Bus |
| Type | Bus | Distance | 280m | Stop | St Raphaela's Road | Route | 47 | Destination | Poolbeg St | Provider | Dublin Bus |
| Type | Bus | Distance | 300m | Stop | St Raphaela's Road | Route | 11 | Destination | Sandyford B.d. | Provider | Dublin Bus |
Your Mortgage and Insurance Tools
Check off the steps to purchase your new home
Use our Buying Checklist to guide you through the whole home-buying journey.
Budget calculator
Calculate how much you can borrow and what you'll need to save
A closer look
BER Details
BER No: 118712348
Energy Performance Indicator: 265.17 kWh/m2/yr
Statistics
- 6,068Property Views
- 9,891
Potential views if upgraded to a Daft Advantage Ad
Learn How
Similar properties
€795,000
6 Kilmacud Avenue, Kilmacud West, Kilmacud, Co Dublin, A94W9T34 Bed · 3 Bath · Terrace€795,000
Dermville, Old Dublin Road, Stillorgan, Co Dublin, A94XN594 Bed · 2 Bath · Semi-D€875,000
28 Obelisk Rise, Saint Agustines Park, Blackrock, Co. Dublin, A94T2Y94 Bed · 3 Bath · Semi-D€895,000
13 Coolkill, Sandyford, Dublin 18, D18A2P95 Bed · 3 Bath · Detached
€900,000
4 Woodward Copse, Glencairn Gate, Leopardstown, Dublin 18, D18H2PP4 Bed · 4 Bath · Semi-D€900,000
5 Dunstaffnage Hall, Stillorgan, Co Dublin, A94TN594 Bed · 3 Bath · End of Terrace€925,000
5 Dargle Road, Hollypark, Blackrock, Co Dublin, A94DR524 Bed · 3 Bath · Semi-D€925,000
58 Dale Road, Stillorgan, Co Dublin, A94AY834 Bed · 2 Bath · Semi-D€950,000
31 Belmont Lawn Blackrock, Stillorgan, Dublin, A94HX854 Bed · 3 Bath · Detached€950,000
7 Wesley Heights, Dundrum, Dublin 16, D16KX454 Bed · 2 Bath · Detached€950,000
89 Weirview Drive, Stillorgan, Co Dublin, A94CK314 Bed · 2 Bath · Semi-D
Daft ID: 16095459

