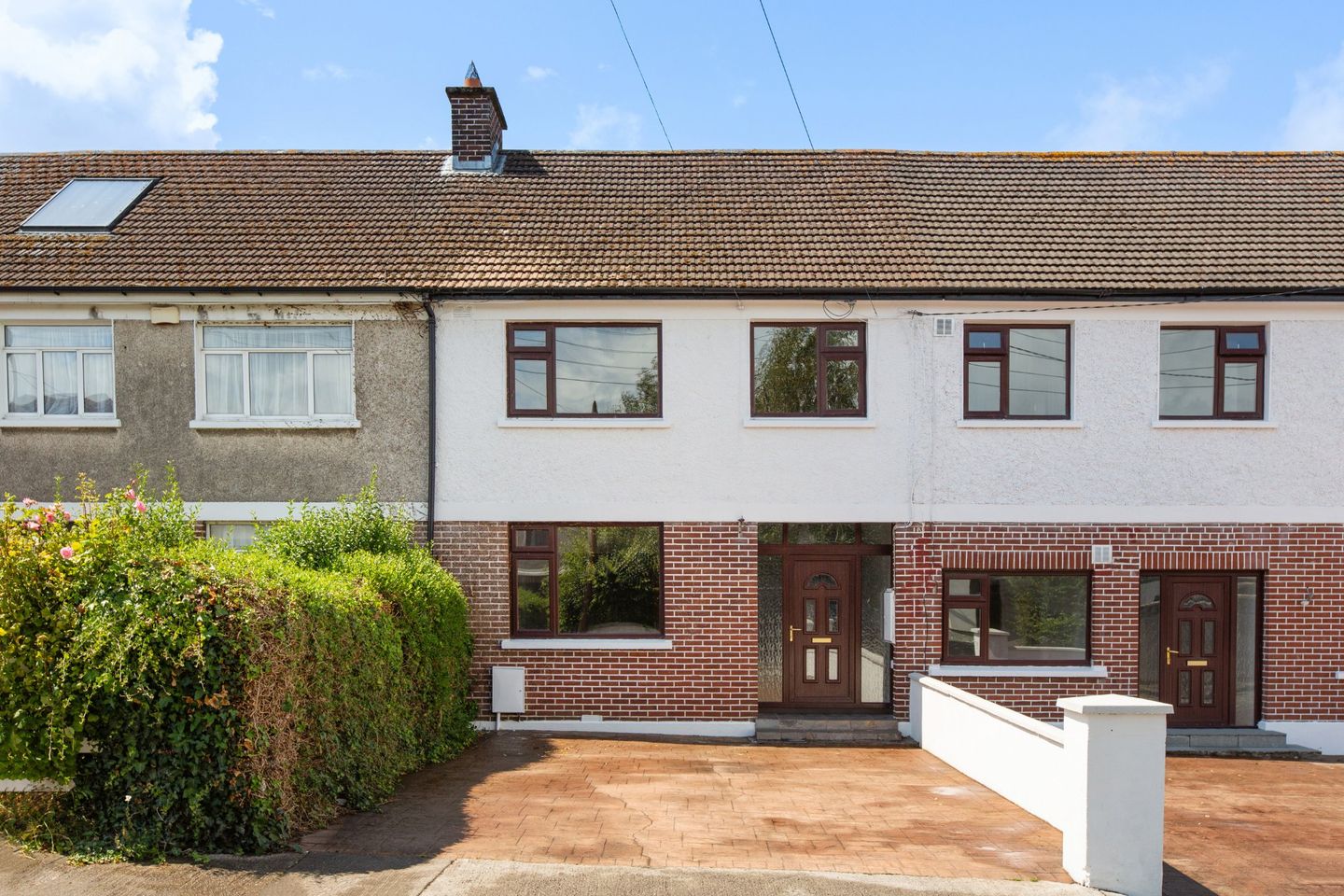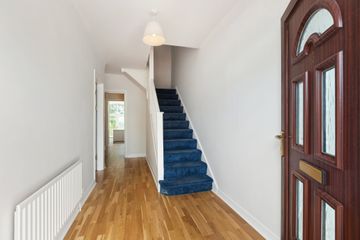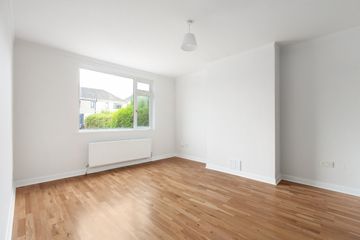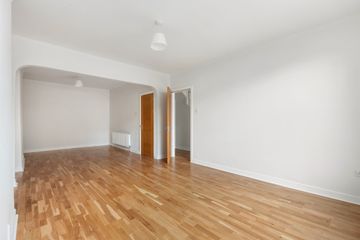



6 Kilmacud Avenue, Kilmacud West, Kilmacud, Co Dublin, A94W9T3
€795,000
- Price per m²:€5,112
- Estimated Stamp Duty:€7,950
- Selling Type:By Private Treaty
- BER No:101527281
- Energy Performance:150.46 kWh/m2/yr
About this property
Description
Nestled off Kilmacud Road, this well-maintained four bedroom, one attic room family home offers a unique blend of warmth and potential. Designed with generously sized reception rooms and a well-appointed newly fitted tiled kitchen with impressive dining space, this property balances charm with room to make it your own. Upstairs you’ll find three spacious bedrooms, bathroom and ensuite - including a converted attic room under the pitched roof, accessible by staircase, with custom storage fitted into the attic walls. The expansive rear reception room is the absolute heart of the home with a fully fitted kitchen leading into a large living/ dining area with feature bay windows opening out onto a modern-style patio fitted with steps down to the south-facing garden. The garden extends to 25m (80ft), offering a private oasis, ideal for gatherings, gardening, or possible extension plans. Close to both Stillorgan, Dundrum and Goatstown villages, the house is ideally located within easy reach of all the amenities and transport links of with an M50 junction minutes away and the LUAS nearby, along with convenient access to schools and local amenities. Lovingly cared for, this home represents an ideal opportunity for new buyers looking to bring their vision to life in one of Dublin’s most desirable neighbourhoods. Entrance Hall 5.09m x 1.97m. Bright hallway with staircase to upper floor. Timber flooring Living Room 8.23m x 3.77m. Spacious reception room with large window, timber flooring Kitchen/ Dining/ Living Area 8.03m x 5.15m. Large area with newly fitted and tiled kitchen including generous counter-top space. Sufficient space can allow for a large dining table and chairs. Large living area with Bay windows with double doors leading to the rear patio and garden. Two skylights provide the space with natural lighting all day long. W.C. Tiled and newly fitted toilet and hand basin nestled in the middle of the downstairs. Bathroom 2.50m x 2.43m. Newly fitted, tiled, shower/bath, hot press Bedroom 1 3.85m x 3.31m. Double bedroom with carpeted floor overlooking the south facing garden and built in wardrobe space. Tiled and newly fitted ensuite bathroom Bedroom 2 4.40m x 3.31m. Double bedroom with carpeted floor and built-in wardrobe space. Bedroom 3 3.03m x 2.43m. Single bedroom with built-in wardrobe space. Attic Room 4.64m x 3.90m. Carpeted, built-in wardrobes. Large window over rear.
The local area
The local area
Sold properties in this area
Stay informed with market trends
Local schools and transport

Learn more about what this area has to offer.
School Name | Distance | Pupils | |||
|---|---|---|---|---|---|
| School Name | Mount Anville Primary School | Distance | 500m | Pupils | 440 |
| School Name | St Laurence's Boys National School | Distance | 720m | Pupils | 402 |
| School Name | St Olaf's National School | Distance | 730m | Pupils | 573 |
School Name | Distance | Pupils | |||
|---|---|---|---|---|---|
| School Name | Goatstown Stillorgan Primary School | Distance | 750m | Pupils | 141 |
| School Name | St Raphaela's National School | Distance | 810m | Pupils | 408 |
| School Name | Oatlands Primary School | Distance | 1.0km | Pupils | 420 |
| School Name | Queen Of Angels Primary Schools | Distance | 1.2km | Pupils | 252 |
| School Name | Scoil San Treasa | Distance | 1.2km | Pupils | 425 |
| School Name | St Brigids National School | Distance | 1.3km | Pupils | 102 |
| School Name | Taney Parish Primary School | Distance | 1.5km | Pupils | 389 |
School Name | Distance | Pupils | |||
|---|---|---|---|---|---|
| School Name | St Benildus College | Distance | 360m | Pupils | 925 |
| School Name | St Raphaela's Secondary School | Distance | 740m | Pupils | 631 |
| School Name | Mount Anville Secondary School | Distance | 1.0km | Pupils | 712 |
School Name | Distance | Pupils | |||
|---|---|---|---|---|---|
| School Name | Oatlands College | Distance | 1.2km | Pupils | 634 |
| School Name | St Tiernan's Community School | Distance | 1.6km | Pupils | 367 |
| School Name | Wesley College | Distance | 1.9km | Pupils | 950 |
| School Name | Coláiste Íosagáin | Distance | 2.1km | Pupils | 488 |
| School Name | Coláiste Eoin | Distance | 2.1km | Pupils | 510 |
| School Name | Our Lady's Grove Secondary School | Distance | 2.2km | Pupils | 312 |
| School Name | St Kilian's Deutsche Schule | Distance | 2.3km | Pupils | 478 |
Type | Distance | Stop | Route | Destination | Provider | ||||||
|---|---|---|---|---|---|---|---|---|---|---|---|
| Type | Bus | Distance | 80m | Stop | Kilmacud Avenue | Route | L25 | Destination | Dun Laoghaire | Provider | Dublin Bus |
| Type | Bus | Distance | 100m | Stop | Kilmacud Avenue | Route | L25 | Destination | Dundrum | Provider | Dublin Bus |
| Type | Bus | Distance | 110m | Stop | Lakelands Lawn | Route | L25 | Destination | Dun Laoghaire | Provider | Dublin Bus |
Type | Distance | Stop | Route | Destination | Provider | ||||||
|---|---|---|---|---|---|---|---|---|---|---|---|
| Type | Bus | Distance | 160m | Stop | Lakelands Lawn | Route | L25 | Destination | Dundrum | Provider | Dublin Bus |
| Type | Bus | Distance | 330m | Stop | Marsham Court | Route | L25 | Destination | Dundrum | Provider | Dublin Bus |
| Type | Bus | Distance | 350m | Stop | Hazel Villas | Route | L25 | Destination | Dun Laoghaire | Provider | Dublin Bus |
| Type | Bus | Distance | 390m | Stop | Marsham Court | Route | L25 | Destination | Dun Laoghaire | Provider | Dublin Bus |
| Type | Bus | Distance | 410m | Stop | Sweet Briar Lane | Route | L25 | Destination | Dundrum | Provider | Dublin Bus |
| Type | Bus | Distance | 450m | Stop | Mount Anville Ns | Route | 11 | Destination | Sandyford B.d. | Provider | Dublin Bus |
| Type | Bus | Distance | 460m | Stop | Mount Anville Ns | Route | 11 | Destination | Phoenix Pk | Provider | Dublin Bus |
Your Mortgage and Insurance Tools
Check off the steps to purchase your new home
Use our Buying Checklist to guide you through the whole home-buying journey.
Budget calculator
Calculate how much you can borrow and what you'll need to save
A closer look
BER Details
BER No: 101527281
Energy Performance Indicator: 150.46 kWh/m2/yr
Ad performance
- Date listed14/10/2025
- Views10,966
- Potential views if upgraded to an Advantage Ad17,875
Similar properties
€775,000
4 Meadow Avenue, Dublin 16, Churchtown, Dublin 14, D16R8914 Bed · 1 Bath · Semi-D€795,000
43 Kilmacud Park, Kilmacud, Stillorgan, Co. Dublin, A94N9D25 Bed · 1 Bath · Semi-D€795,000
Dermville, Old Dublin Road, Stillorgan, Co Dublin, A94XN594 Bed · 2 Bath · Semi-D€845,000
106 Upper Kilmacud Road, Stillorgan, Co. Dublin, A94Y7N94 Bed · Semi-D
€895,000
16 Dun Emer Park, Dundrum, Dublin 14, D16Y1324 Bed · 2 Bath · Semi-D€900,000
5 Dunstaffnage Hall, Stillorgan, Co Dublin, A94TN594 Bed · 3 Bath · End of Terrace€925,000
58 Dale Road, Stillorgan, Co Dublin, A94AY834 Bed · 2 Bath · Semi-D€950,000
7 Wesley Heights, Dundrum, Dublin 16, D16KX454 Bed · 2 Bath · Detached€950,000
89 Weirview Drive, Stillorgan, Co Dublin, A94CK314 Bed · 2 Bath · Semi-D€975,000
Rosewood House, 21 Holywell, Kilmacud Road Upper, Dublin 17, D14K0E34 Bed · 3 Bath · Semi-D€995,000
The Willow, 3A Priory Drive, Blackrock, Co. Dublin, A94DD794 Bed · 5 Bath · Detached€1,095,000
43a The Beeches Kilmacud Road Upper, Dublin 14, D14TF895 Bed · 1 Bath · Detached
Daft ID: 16025696

