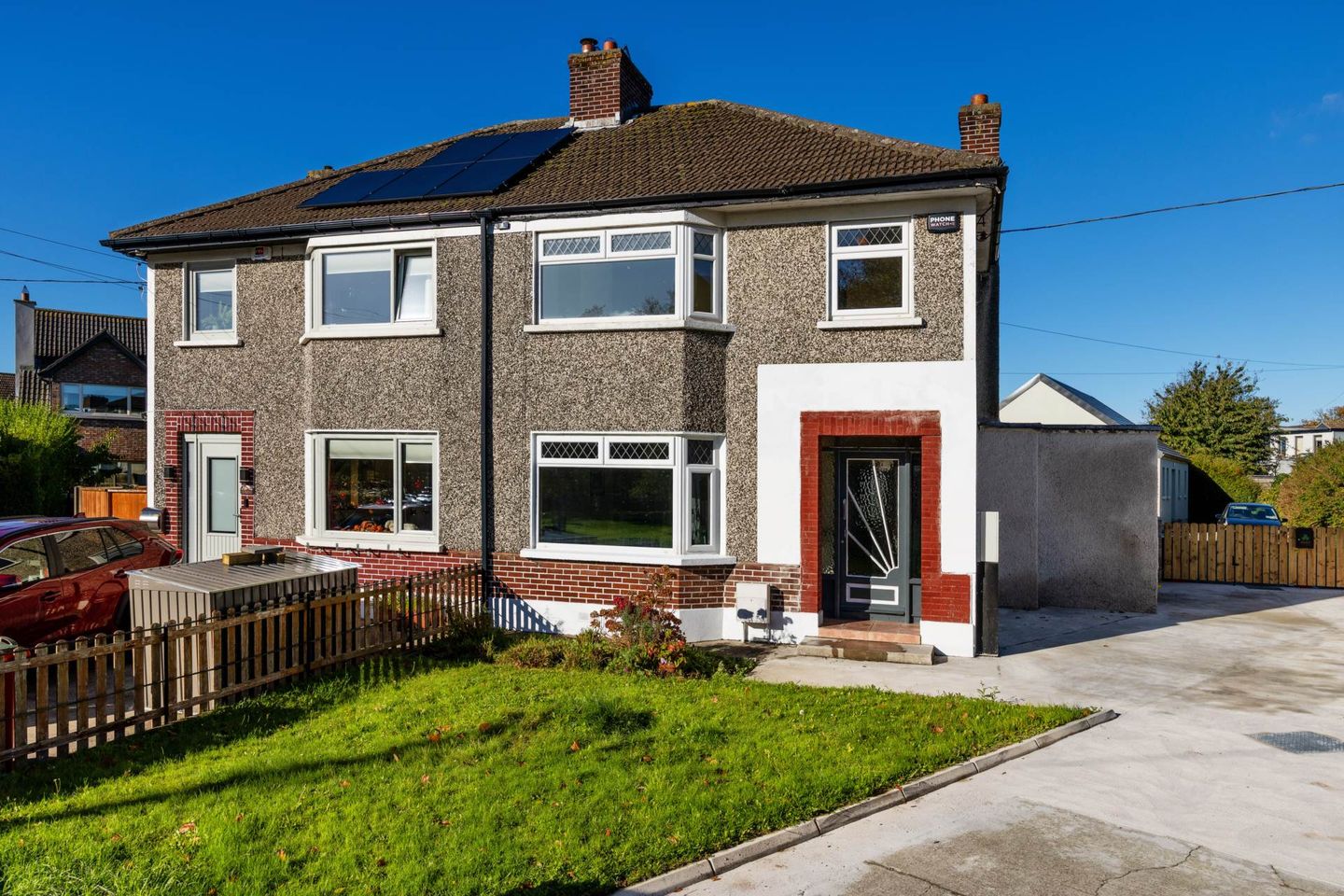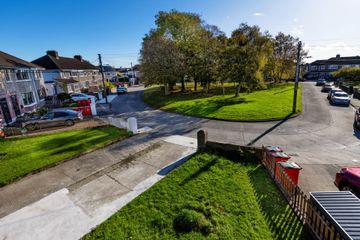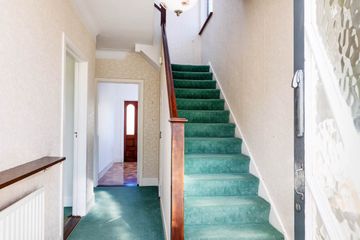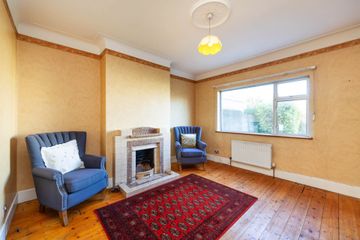



11 Brookwood Lawn, Artane, Dublin 5, D05HH56
€675,000
- Price per m²:€6,415
- Estimated Stamp Duty:€6,750
- Selling Type:By Private Treaty
- BER No:118867019
- Energy Performance:372.93 kWh/m2/yr
About this property
Highlights
- Gas Fired Central Heating
- Extended Kitchen/Dining Space
- Bright & Spacious Interior
- Original Fire Places Throughout
- West Facing Rear Garden
Description
KM Property are delighted to present to the market 11 Brookwood Lawn. This three-bedroom semi-detached property is set overlooking a large green area in this highly sought after and mature location. Video viewing https://youtu.be/g-8TbdRxEcE Internally the well-appointed and light filled accommodation has been well maintained throughout the years and offers a blank canvas for an astute purchaser to create their ideal home. The accommodation comprises of an entrance hallway that has access to handy under stairs storage. There are two generous reception rooms that have original fireplaces, the main room to the front overlooks the front garden and expansive green area while the second room to the rear enjoys a view over the rear garden. The extended kitchen/dining room is flooded with natural light with the aid of two windows. This space opens directly out to the rear garden. The kitchen is fitted with wall and floor units and has plumbing for utilities. Upstairs the landing area is flooded with natural light with the aid of a side window. A pull downstairs allows access to a large attic space. There are three spacious bedrooms two double bedrooms and a generous single bedroom. An upgraded shower room and separate WC complete the accommodation. Outside to the front the garden is laid in lawn and has a parking space. Side pedestrian access leads to the rear garden. The secluded rear garden enjoys a westerly aspect and is predominantly laid in lawn. The location of Brookwood Lawn ensures every local amenity is within easy reach, from local schools, shops, cafés, restaurants, and bars. Harmonstown DART station is within walking distance while the Howth Road is within easy reach and has access to numerous bus routes. The M1 & M50 are close by ensuring an easy commute to the city centre and beyond. The expansive St Annes Park is located within a 10-minute walk while the Seafront at Clontarf Promenade is only 3kms away making this an ideal location to cater for a variety of outdoor and recreational pursuits. Accommodation Entrance Hallway - 1.96m (6'5") x 4.66m (15'3") The generous hallway has access to under stairs storage. The original glazed hall door and side window on the stairwell floods this space with natural light. Living Room - 3.79m (12'5") x 4.54m (14'11") This elegant spaced is flooded with natural light and overlooks the front garden and expansive green area, Numerous features in this space include high ceilings with ceiling coving and a beautiful tiled original fireplace with open fire. Dining Room - 3.54m (11'7") x 3.94m (12'11") The dining room is set to the rear of the property and overlooks the garden, This space also has the same original features to include high ceilings with ceiling coving and a beautiful tiled original fireplace with open fire. Original wooden flooring. Kitchen/Dining Room - 3.2m (10'6") x 4.94m (16'2") This extended space is flooded with natural light with the aid of two window. There is direct access from here out to the secluded west facing rear garden. The kitchen is fitted with a range of wall and floor units and has plumbing for utilities and an ample dining space. Landing - 2.42m (7'11") x 3.71m (12'2") The large landing is flooded with natural light with the aid of a side window. There is access to the attic space via a pull down stairs. Bedroom One - 3.37m (11'1") x 4.57m (15'0") This large double bedroom is set to the front of the property and overlooks the expansive green area. An original tiled fireplace creates a focal point. Bedroom Two - 3.37m (11'1") x 3.94m (12'11") This generous double bedroom overlooks the rear garden and also has an original tiled fireplace. Bedroom Three - 2.42m (7'11") x 2.76m (9'1") This generous single bedroom overlooks the front of the property and the expansive green area. Built in wardrobes provide storage. WC The separate WC can easily be incorporated into the shower room. A window allows for natural light and ventilation. Shower Room - 1.48m (4'10") x 2.42m (7'11") The updated shower room is fitted with a whb and walk in shower, A window allows for natural light and ventilation and a hot press offers further storage. Note: Please note we have not tested any apparatus, fixtures, fittings, or services. Interested parties must undertake their own investigation into the working order of these items. All measurements are approximate and photographs provided for guidance only. Property Reference :KMUL4695
The local area
The local area
Sold properties in this area
Stay informed with market trends
Local schools and transport

Learn more about what this area has to offer.
School Name | Distance | Pupils | |||
|---|---|---|---|---|---|
| School Name | Scoil Neasáin | Distance | 180m | Pupils | 245 |
| School Name | St Brendans Boys National School | Distance | 420m | Pupils | 143 |
| School Name | Scoil Chaitríona Cailiní | Distance | 510m | Pupils | 197 |
School Name | Distance | Pupils | |||
|---|---|---|---|---|---|
| School Name | Scoil Chaitriona Infants | Distance | 520m | Pupils | 194 |
| School Name | St Brigid's Girls National School Killester | Distance | 630m | Pupils | 383 |
| School Name | Killester Boys National School | Distance | 640m | Pupils | 292 |
| School Name | Springdale National School | Distance | 1.2km | Pupils | 207 |
| School Name | Naíscoil Íde Raheny | Distance | 1.3km | Pupils | 307 |
| School Name | Scoil Aine Convent Senior | Distance | 1.3km | Pupils | 307 |
| School Name | Central Remedial Clinic | Distance | 1.3km | Pupils | 83 |
School Name | Distance | Pupils | |||
|---|---|---|---|---|---|
| School Name | St. Mary's Secondary School | Distance | 390m | Pupils | 319 |
| School Name | Mercy College Coolock | Distance | 620m | Pupils | 420 |
| School Name | St Paul's College | Distance | 850m | Pupils | 637 |
School Name | Distance | Pupils | |||
|---|---|---|---|---|---|
| School Name | Chanel College | Distance | 960m | Pupils | 466 |
| School Name | St. David's College | Distance | 1.4km | Pupils | 505 |
| School Name | Manor House School | Distance | 1.6km | Pupils | 669 |
| School Name | Ardscoil La Salle | Distance | 2.0km | Pupils | 296 |
| School Name | Donahies Community School | Distance | 2.1km | Pupils | 494 |
| School Name | Coolock Community College | Distance | 2.1km | Pupils | 192 |
| School Name | Mount Temple Comprehensive School | Distance | 2.2km | Pupils | 899 |
Type | Distance | Stop | Route | Destination | Provider | ||||||
|---|---|---|---|---|---|---|---|---|---|---|---|
| Type | Bus | Distance | 230m | Stop | Mask Crescent | Route | 27a | Destination | Blunden Drive | Provider | Dublin Bus |
| Type | Bus | Distance | 260m | Stop | Mask Crescent | Route | 27a | Destination | Eden Quay | Provider | Dublin Bus |
| Type | Bus | Distance | 280m | Stop | Mcauley Road | Route | 27a | Destination | Eden Quay | Provider | Dublin Bus |
Type | Distance | Stop | Route | Destination | Provider | ||||||
|---|---|---|---|---|---|---|---|---|---|---|---|
| Type | Bus | Distance | 340m | Stop | Ribh Road | Route | 27a | Destination | Blunden Drive | Provider | Dublin Bus |
| Type | Bus | Distance | 370m | Stop | Mcauley Road | Route | 27a | Destination | Blunden Drive | Provider | Dublin Bus |
| Type | Bus | Distance | 400m | Stop | Ribh Road | Route | 27a | Destination | Eden Quay | Provider | Dublin Bus |
| Type | Bus | Distance | 410m | Stop | Mcauley Drive | Route | 27a | Destination | Blunden Drive | Provider | Dublin Bus |
| Type | Rail | Distance | 420m | Stop | Harmonstown | Route | Dart | Destination | Howth | Provider | Irish Rail |
| Type | Rail | Distance | 420m | Stop | Harmonstown | Route | Dart | Destination | Bray (daly) | Provider | Irish Rail |
| Type | Rail | Distance | 420m | Stop | Harmonstown | Route | Dart | Destination | Dublin Connolly | Provider | Irish Rail |
Your Mortgage and Insurance Tools
Check off the steps to purchase your new home
Use our Buying Checklist to guide you through the whole home-buying journey.
Budget calculator
Calculate how much you can borrow and what you'll need to save
A closer look
BER Details
BER No: 118867019
Energy Performance Indicator: 372.93 kWh/m2/yr
Ad performance
- Date listed29/10/2025
- Views5,491
- Potential views if upgraded to an Advantage Ad8,950
Similar properties
€620,000
15 Grange Park Avenue, Raheny, Dublin 5, D05K6854 Bed · 2 Bath · House€640,000
124 Ennafort Road, Dublin 5, Raheny, Dublin 5, D05X7383 Bed · 1 Bath · Semi-D€640,000
72 The Park, Beaumont Woods, Beaumont, Dublin 9, D09P7624 Bed · 3 Bath · Semi-D€650,000
41 Middle Third, Killester, Dublin 5, D05TD514 Bed · 2 Bath · Bungalow
€659,000
12 Saint Brendan's Avenue, Dublin 5, Artane, Dublin 5, D05X0655 Bed · 2 Bath · Semi-D€660,000
43 Malahide Road, Artane, Dublin 5, D05KR254 Bed · 2 Bath · Semi-D€675,000
35 Middle Third, Killester, Dublin 53 Bed · 2 Bath · Semi-D€675,000
12 Brookwood Lawn, Artane, Dublin 5, D05AW983 Bed · 2 Bath · Semi-D€675,000
177 Ashbrook, Clontarf, Dublin 3, D03V4K53 Bed · 2 Bath · Terrace€685,000
2 Brookwood Heights, Artane, Dublin 5, D05RW324 Bed · 2 Bath · Semi-D€695,000
39 Montrose Crescent, Artane, Dublin 5, D05T6F95 Bed · 4 Bath · Semi-D€695,000
11 Kilbride Road, Killester, Dublin 5, D05W0F83 Bed · 2 Bath · End of Terrace
Daft ID: 16332844

