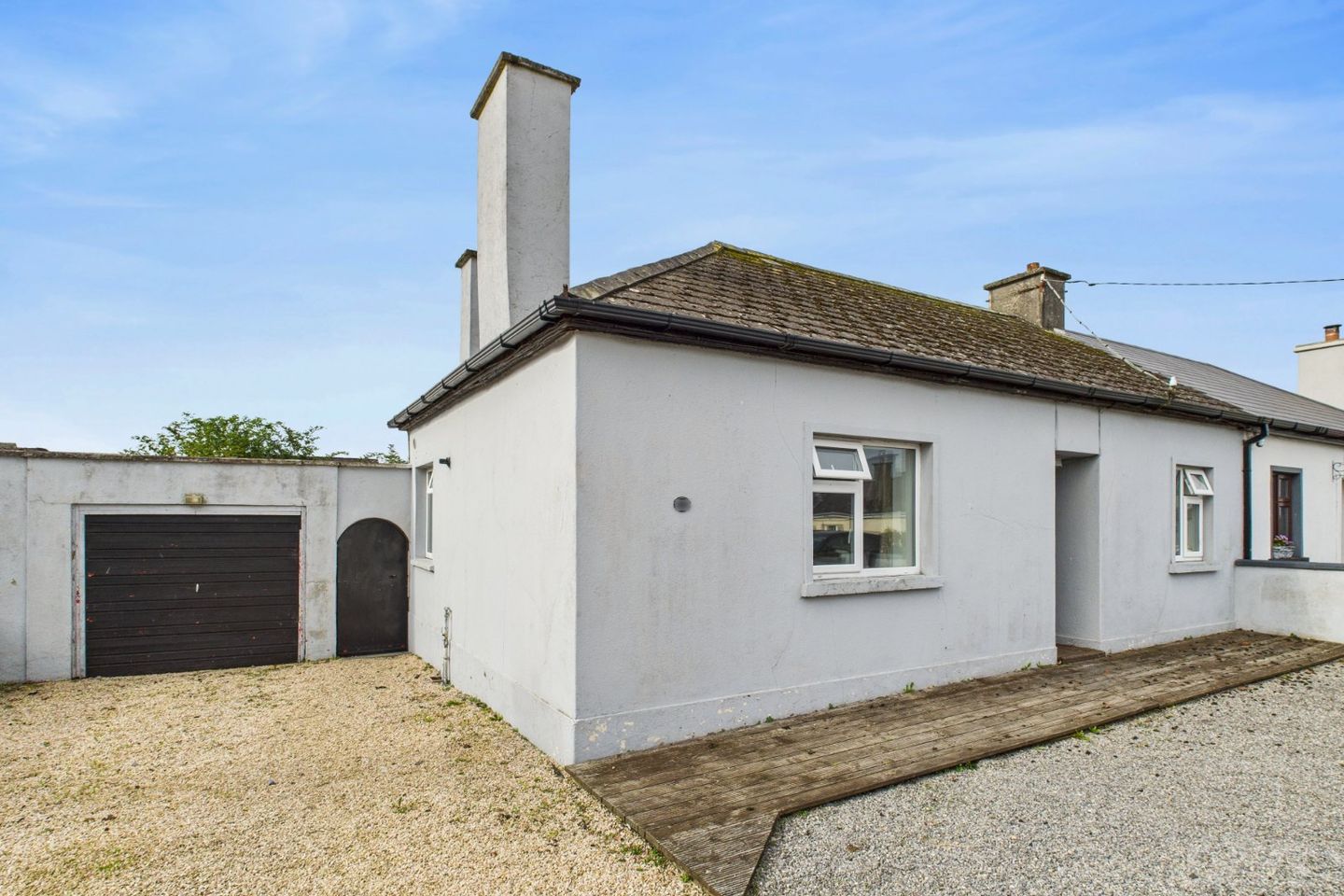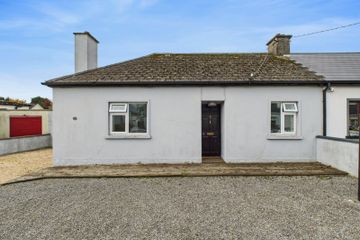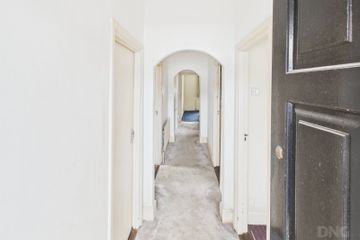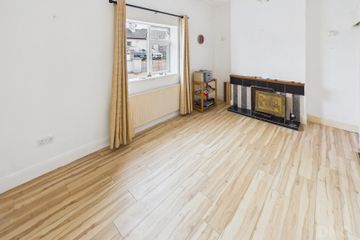



11 Healy Street, Tullamore, Co Offaly, R35NX32
€190,000
- Price per m²:€1,844
- Estimated Stamp Duty:€1,900
- Selling Type:By Private Treaty
- BER No:101135556
- Energy Performance:344.83 kWh/m2/yr
About this property
Highlights
- Mature And Quiet Residential Location
- Minutes From Tullamore Train Station And Town Centre
- Semi-Detached Extended Four-Bedroom Home
- Approximately 100 Sq. Metres Of Living Space
- UPVC Double-Glazed Windows
Description
11 Healy Street, Tullamore, Co. Offaly DNG Kelly Duncan proudly offers to the market Number 11 Healy Street, a semi-detached, extended four-bedroom family home ideally positioned in a mature and quiet residential area just minutes from Tullamore Train Station and Tullamore Town Centre. Extending to approximately 103 sq. metres, this property offers well-balanced living accommodation complemented by an adjoining garage with mechanics pit. The home benefits from UPVC double-glazed windows and gas-fired central heating throughout. Accommodation is comprised briefly of an entrance hallway, sitting room with pocket doors leading to the kitchen/dining area, four bedrooms, and a family bathroom. Externally, there is ample off-street parking over a gravel driveway, a low-maintenance front garden, and a rear garden laid to lawn. While the property would benefit from modernisation, it presents an excellent opportunity to create a comfortable family home in a prime, well-established location. Viewings are by appointment only with sole selling agents DNG Kelly Duncan, who can be contacted on 057 932 5050. DNG Kelly Duncan — your trusted real estate partner. Entrance Hall 7.44m x 1.05m. Solid timber front door, carpet flooring. Sitting Room 3.05m x 4.76m. Laminate timber flooring, radiator, ornate open fireplace, and pocket doors leading through to the kitchen/dining area. Kitchen/Dining Room 4.03m x 4.80m. Cork flooring, floor and eye-level fitted units with tiled splashback, plumbed for washing machine, solid fuel stove, and Velux roof light providing excellent natural light. Bedroom 1 4.19m x 3.53m. Rear aspect, carpet flooring, radiator and tongue-and-groove timber ceiling. Bedroom 2 3.07m x 2.89m. Rear aspect, carpet flooring, radiator Bedroom 3 2.73m x 3.10m. Rear aspect, carpet flooring, radiator, and tongue-and-groove timber ceiling. Bedroom 4 2.65m x 3.12m. Front aspect, carpet flooring, radiator. Bathroom 2.42m x 1.33m. Fully tiled floor and wet areas, bath, wash-hand basin, WC, electric heater, electric power shower, extractor fan, LED lighting, and window for natural ventilation. Garage 10.93m x 4.70m. Adjoining block built garage with mechanics pit.
The local area
The local area
Sold properties in this area
Stay informed with market trends
Local schools and transport

Learn more about what this area has to offer.
School Name | Distance | Pupils | |||
|---|---|---|---|---|---|
| School Name | Sc Mhuire Tullamore | Distance | 350m | Pupils | 266 |
| School Name | Scoil Bhríde Boys National School | Distance | 370m | Pupils | 114 |
| School Name | Offaly School Of Special Education | Distance | 440m | Pupils | 42 |
School Name | Distance | Pupils | |||
|---|---|---|---|---|---|
| School Name | St Philomenas National School | Distance | 1.3km | Pupils | 166 |
| School Name | Scoil Eoin Phóil Ii Naofa | Distance | 1.4km | Pupils | 213 |
| School Name | St Joseph's National School | Distance | 1.4km | Pupils | 371 |
| School Name | Charleville National School | Distance | 1.6km | Pupils | 170 |
| School Name | Gaelscoil An Eiscir Riada | Distance | 1.8km | Pupils | 189 |
| School Name | Tullamore Educate Together National School | Distance | 2.4km | Pupils | 244 |
| School Name | Mucklagh National School | Distance | 3.1km | Pupils | 323 |
School Name | Distance | Pupils | |||
|---|---|---|---|---|---|
| School Name | Coláiste Choilm | Distance | 860m | Pupils | 696 |
| School Name | Tullamore College | Distance | 1.4km | Pupils | 726 |
| School Name | Sacred Heart Secondary School | Distance | 1.4km | Pupils | 579 |
School Name | Distance | Pupils | |||
|---|---|---|---|---|---|
| School Name | Killina Presentation Secondary School | Distance | 6.1km | Pupils | 715 |
| School Name | Ard Scoil Chiaráin Naofa | Distance | 10.7km | Pupils | 331 |
| School Name | Mercy Secondary School | Distance | 10.9km | Pupils | 720 |
| School Name | Clonaslee College | Distance | 13.9km | Pupils | 256 |
| School Name | Coláiste Naomh Cormac | Distance | 17.6km | Pupils | 306 |
| School Name | Moate Community School | Distance | 20.4km | Pupils | 910 |
| School Name | Mountmellick Community School | Distance | 20.6km | Pupils | 706 |
Type | Distance | Stop | Route | Destination | Provider | ||||||
|---|---|---|---|---|---|---|---|---|---|---|---|
| Type | Bus | Distance | 250m | Stop | Spollanstown | Route | 843 | Destination | Tullamore Hospital | Provider | Kearns Transport |
| Type | Bus | Distance | 260m | Stop | Spollanstown | Route | 847 | Destination | Portumna | Provider | Kearns Transport |
| Type | Bus | Distance | 260m | Stop | Spollanstown | Route | 843 | Destination | Birr | Provider | Kearns Transport |
Type | Distance | Stop | Route | Destination | Provider | ||||||
|---|---|---|---|---|---|---|---|---|---|---|---|
| Type | Bus | Distance | 260m | Stop | Spollanstown | Route | 845 | Destination | Birr | Provider | Kearns Transport |
| Type | Bus | Distance | 260m | Stop | Spollanstown | Route | Um02 | Destination | Birr, Stop 152181 | Provider | Kearns Transport |
| Type | Bus | Distance | 260m | Stop | Spollanstown | Route | 845 | Destination | Spollanstown | Provider | Kearns Transport |
| Type | Bus | Distance | 260m | Stop | Spollanstown | Route | 847 | Destination | Birr | Provider | Kearns Transport |
| Type | Bus | Distance | 260m | Stop | Spollanstown | Route | 847 | Destination | Banagher | Provider | Kearns Transport |
| Type | Rail | Distance | 260m | Stop | Tullamore | Route | Rail | Destination | Dublin Heuston | Provider | Irish Rail |
| Type | Rail | Distance | 260m | Stop | Tullamore | Route | Rail | Destination | Galway (ceannt) | Provider | Irish Rail |
Your Mortgage and Insurance Tools
Check off the steps to purchase your new home
Use our Buying Checklist to guide you through the whole home-buying journey.
Budget calculator
Calculate how much you can borrow and what you'll need to save
A closer look
BER Details
BER No: 101135556
Energy Performance Indicator: 344.83 kWh/m2/yr
Ad performance
- Date listed14/10/2025
- Views8,080
- Potential views if upgraded to an Advantage Ad13,170
Similar properties
€259,000
18 Church Street, Tullamore, Tullamore, Co. Offaly, R35NH104 Bed · 1 Bath · Terrace€350,000
Conaill, Clara Road, Tullamore, Co. Offaly, R35WV125 Bed · 1 Bath · Bungalow€355,000
138 Arden Vale, Arden Road, Tullamore, Co Offaly, R35X3374 Bed · 2 Bath · Detached€380,000
Church Road, Tullamore, Co. Offaly, R35K2864 Bed · 2 Bath · Detached
€440,000
Scotts Avenue, Tyrells Road, Puttaghan, Scotts Avenue Development, Tullamore, Co. Offaly4 Bed · 3 Bath · Semi-D€445,000
The Katherine, Ridley Place, Collins Lane, Tullamore, Co. Offaly4 Bed · 4 Bath · Semi-D€480,000
The Aoife, Ridley Place, Collins Lane, Tullamore, Co. Offaly4 Bed · 4 Bath · Semi-D€499,500
House Type B, Darach Mór, Darach Mór, Arden Road, Tullamore, Co. Offaly4 Bed · 3 Bath · Detached€499,500
4 Bedroom Detached, Darach Mór, Arden Road, Tullamore, Co. Offaly4 Bed · 3 Bath · Detached€640,000
Barony House, Meelaghans, Tullamore, Co. Offaly, R35H7T27 Bed · 8 Bath · Detached€650,000
Kalee Lodge, Durrow, Tullamore, Co. Offaly, R35V9025 Bed · Bungalow
Daft ID: 16211372

