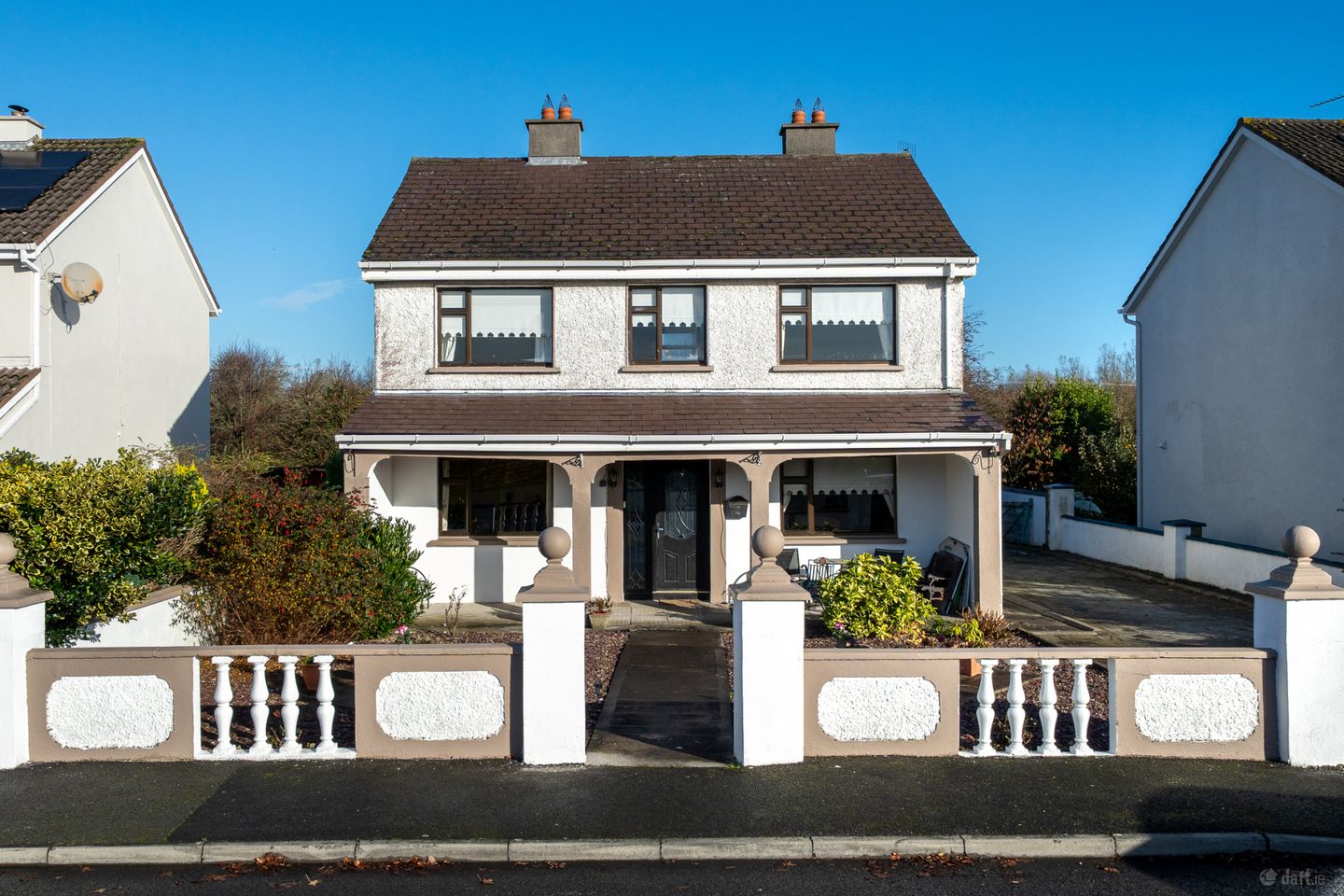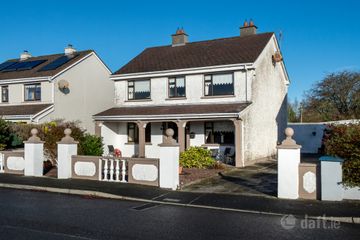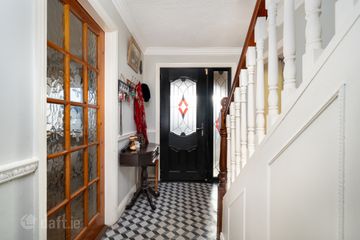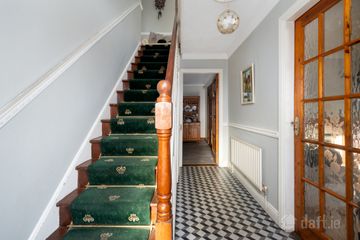



138 Arden Vale, Arden Road, Tullamore, Co Offaly, R35X337
€355,000
- Price per m²:€2,858
- Estimated Stamp Duty:€3,550
- Selling Type:By Private Treaty
- BER No:106679590
- Energy Performance:220.18 kWh/m2/yr
About this property
Highlights
- Circular patio
- Low maintenance back garden
- Ample room for car parking
- OFCH/SFCH
Description
A lovely four bedroom detached two storey house which is ideally located in this hugely popular and exceptionally well located development off Arden Road. The accomodation is bright and welcoming and ready for your immediate occupancy. The accommodation briefly comprises entrance hallway with two reception rooms on either side of the hallway, understairs storage, a sizeable kitchen dining room with an abundence of storage. Off the kitchen is a back hall/utility room and guest wc. Upstairs four bedrooms radiate from a spacious landing. The fully tiled bathroom completes the accommodation. The property enjoys lovely privacy to the rear and has a large detached garage and a low maintenance back garden. Overall a superb detached home in an excellent location in Tullamore Town moments walk from Tullamore Hospital and every single amenity and viewing is very highly recommended. Sitting Room 3.00m x 3.98m. Spacious sitting room featuring stylish laminate flooring and an inset electric stove. Reception Room 3.03m x 3.98m. A bright, open, front-facing reception room featuring attractive laminate timber flooring and a charming solid fuel fireplace. Kitchen 3.43m x 5.09m. Bright and generously proportioned kitchen, complete with quality wooden wall and floor units, an electric stove, dishwasher, stylish tiled backsplash, and durable laminate wood flooring. Utility Room 3.08m x 2.80m. A fully tiled utility room offering excellent storage options and convenient rear access. Bathroom 1.60m x 1.09m. A neatly tiled bathroom complete with WC and WHB. Bedroom 1 3.97m x 3.23m. A bright and spacious front-facing double bedroom featuring built-in wardrobes and beautiful original timber flooring. Bedroom 2 3.11m x 4.00m. A spacious front-aspect double bedroom featuring built-in wardrobes and convenient shelving units. Bedroom 3 3.27m x 3.33m. A well-proportioned rear-facing double bedroom featuring built-in wardrobes. Bedroom 4 3.34m x 2.95m. A bright and spacious rear-facing single bedroom. Bathroom 1.94m x 2.15m. Fully equipped bathroom featuring a WC, WHB, and bath with a high-performance Mira Elite electric shower..
The local area
The local area
Sold properties in this area
Stay informed with market trends
Local schools and transport

Learn more about what this area has to offer.
School Name | Distance | Pupils | |||
|---|---|---|---|---|---|
| School Name | St Joseph's National School | Distance | 780m | Pupils | 371 |
| School Name | Scoil Eoin Phóil Ii Naofa | Distance | 850m | Pupils | 213 |
| School Name | St Philomenas National School | Distance | 1.0km | Pupils | 166 |
School Name | Distance | Pupils | |||
|---|---|---|---|---|---|
| School Name | Tullamore Educate Together National School | Distance | 1.2km | Pupils | 244 |
| School Name | Charleville National School | Distance | 1.6km | Pupils | 170 |
| School Name | Scoil Bhríde Boys National School | Distance | 1.8km | Pupils | 114 |
| School Name | Sc Mhuire Tullamore | Distance | 1.9km | Pupils | 266 |
| School Name | Offaly School Of Special Education | Distance | 2.0km | Pupils | 42 |
| School Name | Gaelscoil An Eiscir Riada | Distance | 2.1km | Pupils | 189 |
| School Name | Ballinamere National School | Distance | 5.0km | Pupils | 195 |
School Name | Distance | Pupils | |||
|---|---|---|---|---|---|
| School Name | Sacred Heart Secondary School | Distance | 1.1km | Pupils | 579 |
| School Name | Tullamore College | Distance | 1.3km | Pupils | 726 |
| School Name | Coláiste Choilm | Distance | 1.7km | Pupils | 696 |
School Name | Distance | Pupils | |||
|---|---|---|---|---|---|
| School Name | Killina Presentation Secondary School | Distance | 7.5km | Pupils | 715 |
| School Name | Mercy Secondary School | Distance | 9.0km | Pupils | 720 |
| School Name | Ard Scoil Chiaráin Naofa | Distance | 10.3km | Pupils | 331 |
| School Name | Clonaslee College | Distance | 15.8km | Pupils | 256 |
| School Name | St Joseph's Secondary School | Distance | 18.7km | Pupils | 1125 |
| School Name | Coláiste Naomh Cormac | Distance | 19.6km | Pupils | 306 |
| School Name | Moate Community School | Distance | 20.0km | Pupils | 910 |
Type | Distance | Stop | Route | Destination | Provider | ||||||
|---|---|---|---|---|---|---|---|---|---|---|---|
| Type | Bus | Distance | 410m | Stop | Arden Vale | Route | 845 | Destination | Tullamore | Provider | Kearns Transport |
| Type | Bus | Distance | 410m | Stop | Arden Vale | Route | 847 | Destination | Birr | Provider | Kearns Transport |
| Type | Bus | Distance | 410m | Stop | Arden Vale | Route | 845 | Destination | Birr | Provider | Kearns Transport |
Type | Distance | Stop | Route | Destination | Provider | ||||||
|---|---|---|---|---|---|---|---|---|---|---|---|
| Type | Bus | Distance | 420m | Stop | Arden Vale | Route | 845 | Destination | Earlsfort Terrace | Provider | Kearns Transport |
| Type | Bus | Distance | 420m | Stop | Arden Vale | Route | 845 | Destination | Cranford Court | Provider | Kearns Transport |
| Type | Bus | Distance | 420m | Stop | Arden Vale | Route | 835 | Destination | Cloncollog | Provider | K. Buggy Coaches Llimited |
| Type | Bus | Distance | 420m | Stop | Arden Vale | Route | Um02 | Destination | Columcille Street, Stop 104531 | Provider | Kearns Transport |
| Type | Bus | Distance | 420m | Stop | Arden Vale | Route | 847 | Destination | Dublin Airport Zone 16 | Provider | Kearns Transport |
| Type | Bus | Distance | 420m | Stop | Arden Vale | Route | Um02 | Destination | Kingsbury, Stop 5114 | Provider | Kearns Transport |
| Type | Bus | Distance | 490m | Stop | Tullamore Hospital | Route | 830 | Destination | Kilminchy | Provider | Slieve Bloom Coach Tours |
Your Mortgage and Insurance Tools
Check off the steps to purchase your new home
Use our Buying Checklist to guide you through the whole home-buying journey.
Budget calculator
Calculate how much you can borrow and what you'll need to save
BER Details
BER No: 106679590
Energy Performance Indicator: 220.18 kWh/m2/yr
Ad performance
- Date listed18/11/2025
- Views6,571
- Potential views if upgraded to an Advantage Ad10,711
Similar properties
€329,000
11 Chancery Park Drive, Tullamore, Tullamore, Co. Offaly, R35A2W44 Bed · 2 Bath · Semi-D€350,000
12 John Dillon Street, Tullamore, Co Offaly, R35NF804 Bed · 1 Bath · Semi-D€350,000
Conaill, Clara Road, Tullamore, Co. Offaly, R35WV125 Bed · 1 Bath · Bungalow€350,000
Arden Road, Tullamore, Co. Offaly, R35HK854 Bed · 2 Bath · Detached
€440,000
Scotts Avenue, Tyrells Road, Puttaghan, Tullamore, Co. Offaly4 Bed · 3 Bath · Semi-D€445,000
The Katherine, Ridley Place, Collins Lane, Tullamore, Co. Offaly4 Bed · 4 Bath · Semi-D€450,000
8 Arden Heights, Tullamore, Co Offaly, R35YP644 Bed · 2 Bath · Bungalow€480,000
The Aoife, Ridley Place, Collins Lane, Tullamore, Co. Offaly4 Bed · 4 Bath · Semi-D€499,500
Darach M4 Bed · 3 Bath · Detached€525,000
Lynally Glebe, Screggan, Tullamore, Co. Offaly, R35X4584 Bed · 2 Bath · Detached€640,000
Barony House, Meelaghans, Tullamore, Co. Offaly, R35H7T27 Bed · 8 Bath · Detached€650,000
Kalee Lodge, Durrow, Tullamore, Co. Offaly, R35V9025 Bed · Bungalow
Daft ID: 16221281

