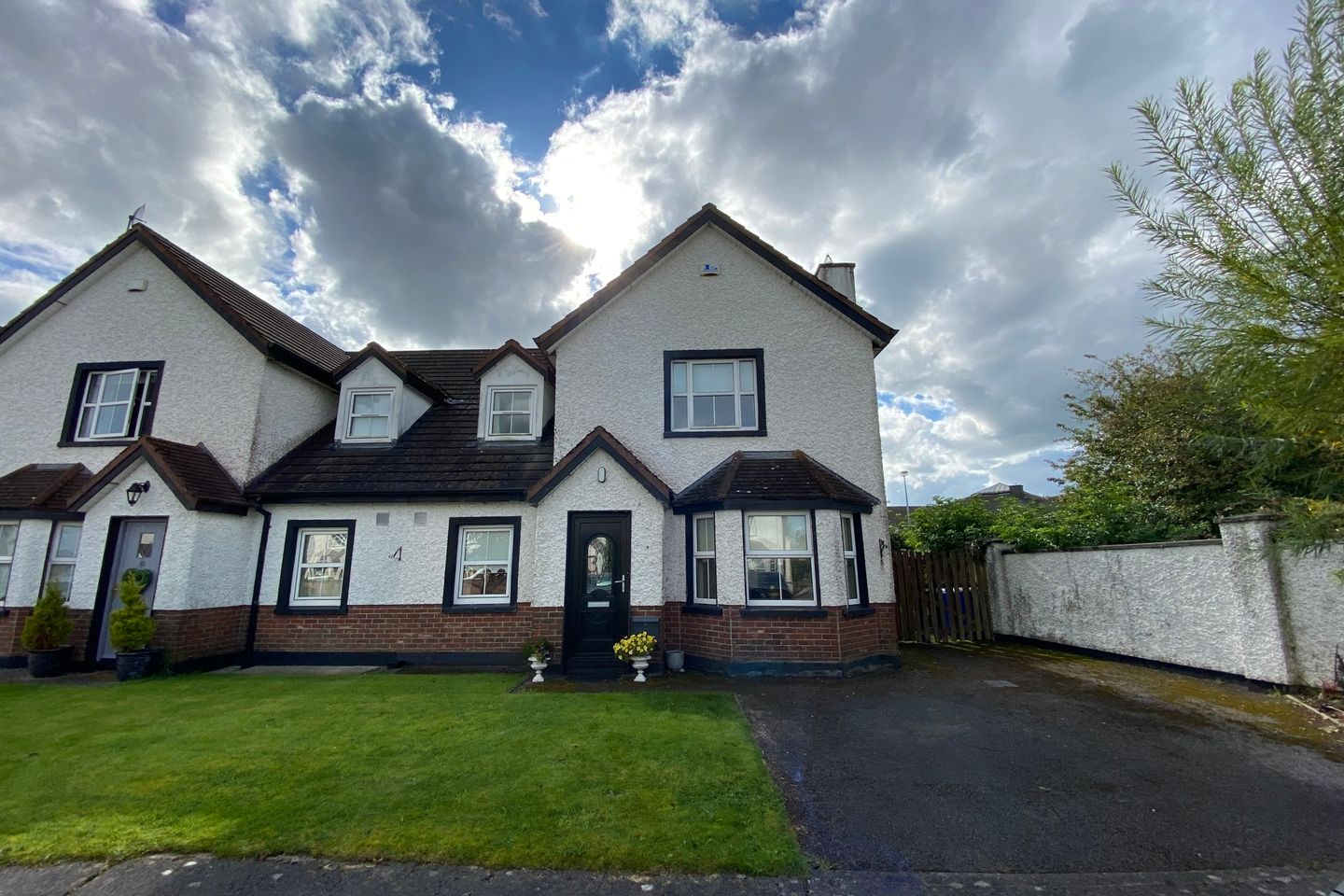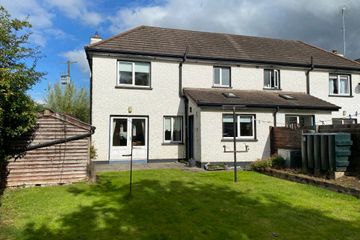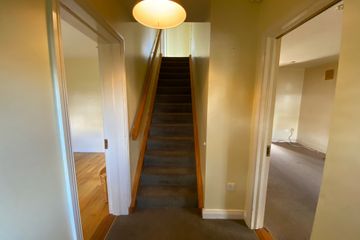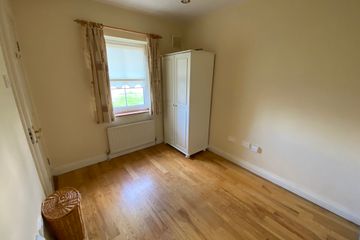



11 The Willows, Clonminch, Tullamore, Co. Offaly, Tullamore, Co. Offaly, R35KD57
€300,000
- Price per m²:€2,239
- Estimated Stamp Duty:€3,000
- Selling Type:By Private Treaty
- BER No:101367654
- Energy Performance:212.65 kWh/m2/yr
About this property
Highlights
- OFCH a
- Sunny Orientation - rear garden.
- Spacious floor layout.
Description
Sherry FitzGerald Lewis Hamill are delighted to present this excellent four-bedroom semi-detached property, ideally positioned within a highly sought-after estate in the heart of Clonminch, Tullamore. Nestled in a peaceful and private cul-de-sac, this home enjoys a sunny orientation and offers a rare combination of spacious accommodation, excellent outdoor space, and a truly convenient location. The ground floor comprises welcoming entrance hallway, a bright and generously proportioned sitting room with a feature open fireplace, kitchen/dining area perfect for family living and entertaining, a separate utility room, a guest WC, understairs storage, and downstairs bedroom. Upstairs, the property boasts three spacious bedrooms, one with an ensuite, each with ample storage, and a well-appointed main bathroom. To the rear, the property enjoys a large, fully enclosed garden ideal for children, pets, or outdoor dining, with the added benefit of secure side access. Located in a prime residential area of Tullamore, this home is just minutes from a wide range of local amenities, including schools, shops, Tullamore Hospital, the train station, and excellent public transport links. This property presents an exceptional opportunity for first-time buyers or families seeking a home in a desirable and convenient location. Entrance Hall 1.167m x 2.101m. Entrance Hall carpeted . Sitting Room 3.575m x 4.515m. A spacious sitting room featuring an open fireplace and large bay window. The space is finished with carpeted flooring ( Wooden flooring beneath the carpet) and French doors that open seamlessly into the dining area. Kitchen 4.858m x 7.429m. A bright kitchen, fitted with a range of wall and floor units, breakfast bar and stylish tiled flooring. Integrated appliances include Zanussi oven, Neff electric hob, integrated fridge/freezer, and dishwasher. Dining Room 3.314m x 7.429m. Open-plan kitchen/dining room offers a seamless flow of space. Rear doors lead out to the garden. Added benefit from the convenient access to understairs storage. Utility Room 1.696m x 1.56m. A well-equipped utility room, plumbed for both washing machine and dryer, with full-length storage units. This space also provides direct access to the downstairs WC, enhancing the home's functionality WC 1.58m x 0.825m. Contains wc and whb Bedroom 4 2.523m x 3.063m. A generously proportioned single bedroom featuring warm wooden flooring and a pleasant front-facing aspect, Bedroom 1 3.712m x 4.04m. A generously sized bedroom with built-in wardrobes, carpeted flooring, and a front-facing aspect. This room also benefits from a private en-suite. Ensuite 0.889m x 2.47m. A fully tiled en-suite bathroom, complete with an electric shower, WC, and wash hand basin, designed for comfort and convenience. Bedroom 2 3.534m x 3.18m. A spacious double bedroom featuring built-in wardrobes, soft carpeted flooring, and a peaceful rear-facing aspect. Bedroom 3 3.315m x 2.52m. A spacious single bedroom, designed with built-in wardrobes and additional storage solutions, complemented by a front-facing aspect Bathroom 2.550m x 2.632m. A fully tiled bathroom included WC, WHB, bathtub, and separate shower cubicle. with convenient access to the hotpress, adding to the practical layout.
The local area
The local area
Sold properties in this area
Stay informed with market trends
Local schools and transport
Learn more about what this area has to offer.
School Name | Distance | Pupils | |||
|---|---|---|---|---|---|
| School Name | Gaelscoil An Eiscir Riada | Distance | 1.1km | Pupils | 189 |
| School Name | Offaly School Of Special Education | Distance | 1.1km | Pupils | 42 |
| School Name | Charleville National School | Distance | 1.3km | Pupils | 170 |
School Name | Distance | Pupils | |||
|---|---|---|---|---|---|
| School Name | Sc Mhuire Tullamore | Distance | 1.4km | Pupils | 266 |
| School Name | Scoil Bhríde Boys National School | Distance | 1.5km | Pupils | 114 |
| School Name | St Philomenas National School | Distance | 1.8km | Pupils | 166 |
| School Name | Scoil Eoin Phóil Ii Naofa | Distance | 2.2km | Pupils | 213 |
| School Name | St Joseph's National School | Distance | 2.3km | Pupils | 371 |
| School Name | Tullamore Educate Together National School | Distance | 3.5km | Pupils | 244 |
| School Name | Mucklagh National School | Distance | 3.8km | Pupils | 323 |
School Name | Distance | Pupils | |||
|---|---|---|---|---|---|
| School Name | Coláiste Choilm | Distance | 1.2km | Pupils | 696 |
| School Name | Tullamore College | Distance | 1.5km | Pupils | 726 |
| School Name | Sacred Heart Secondary School | Distance | 1.6km | Pupils | 579 |
School Name | Distance | Pupils | |||
|---|---|---|---|---|---|
| School Name | Killina Presentation Secondary School | Distance | 7.3km | Pupils | 715 |
| School Name | Mercy Secondary School | Distance | 11.8km | Pupils | 720 |
| School Name | Ard Scoil Chiaráin Naofa | Distance | 12.1km | Pupils | 331 |
| School Name | Clonaslee College | Distance | 13.1km | Pupils | 256 |
| School Name | Coláiste Naomh Cormac | Distance | 18.0km | Pupils | 306 |
| School Name | Mountmellick Community School | Distance | 19.2km | Pupils | 706 |
| School Name | St Joseph's Secondary School | Distance | 20.9km | Pupils | 1125 |
Type | Distance | Stop | Route | Destination | Provider | ||||||
|---|---|---|---|---|---|---|---|---|---|---|---|
| Type | Bus | Distance | 130m | Stop | The Willows | Route | 835 | Destination | Riverview Park, Stop 102901 | Provider | K. Buggy Coaches Llimited |
| Type | Bus | Distance | 310m | Stop | Tara Crescent | Route | 835 | Destination | Riverview Park, Stop 102901 | Provider | K. Buggy Coaches Llimited |
| Type | Bus | Distance | 1.2km | Stop | Spollanstown | Route | 843 | Destination | Birr | Provider | Kearns Transport |
Type | Distance | Stop | Route | Destination | Provider | ||||||
|---|---|---|---|---|---|---|---|---|---|---|---|
| Type | Bus | Distance | 1.2km | Stop | Spollanstown | Route | 845 | Destination | Birr | Provider | Kearns Transport |
| Type | Bus | Distance | 1.2km | Stop | Spollanstown | Route | Um02 | Destination | Birr, Stop 152181 | Provider | Kearns Transport |
| Type | Bus | Distance | 1.2km | Stop | Spollanstown | Route | 845 | Destination | Spollanstown | Provider | Kearns Transport |
| Type | Bus | Distance | 1.2km | Stop | Spollanstown | Route | 847 | Destination | Birr | Provider | Kearns Transport |
| Type | Bus | Distance | 1.2km | Stop | Spollanstown | Route | 847 | Destination | Banagher | Provider | Kearns Transport |
| Type | Bus | Distance | 1.2km | Stop | Spollanstown | Route | 847 | Destination | Portumna | Provider | Kearns Transport |
| Type | Bus | Distance | 1.2km | Stop | Spollanstown | Route | 843 | Destination | Tullamore Hospital | Provider | Kearns Transport |
Your Mortgage and Insurance Tools
Check off the steps to purchase your new home
Use our Buying Checklist to guide you through the whole home-buying journey.
Budget calculator
Calculate how much you can borrow and what you'll need to save
BER Details
BER No: 101367654
Energy Performance Indicator: 212.65 kWh/m2/yr
Statistics
- 02/10/2025Entered
- 254Property Views
- 414
Potential views if upgraded to a Daft Advantage Ad
Learn How
Similar properties
€299,000
18 Church Street, Tullamore, Tullamore, Co. Offaly, R35NH104 Bed · 1 Bath · Terrace€300,000
20 Grand Canal Court, Daingean Road, Co. Offaly, R35E6H93 Bed · 2 Bath · Semi-D€300,000
115 Droim Liath, Collins Lane, Tullamore, Co. Offaly, R35C6W93 Bed · 3 Bath · Semi-D€300,000
12 John Dillon Street, Tullamore, Co Offaly, R35NF804 Bed · 1 Bath · Semi-D
€300,000
17 Carraig Cluain, Tullamore, Co Offaly, R35N9W43 Bed · 3 Bath · Semi-D€310,000
8 Eiscir Island, Eiscir Meadows, Tullamore, Co. Offaly, R35A4A34 Bed · 3 Bath · End of Terrace€315,000
30 Eiscir End Road, Eiscir Meadows, Tullamore, Co Offaly, R35F2K64 Bed · 3 Bath · End of Terrace€320,000
16 Healy Street, Tullamore, Co. Offaly, R35X0K54 Bed · 1 Bath · Semi-D€345,000
32 Oakfield, Tullamore, Tullamore, Co. Offaly, R35DK834 Bed · 3 Bath · Semi-D€345,000
2 The Crescent, The Hawthorns, Tullamore, Co. Offaly, R35C3C13 Bed · 3 Bath · Terrace€350,000
21 The Way, The Hawthorns, Tullamore, Co. Offaly, R35X0E03 Bed · 3 Bath · End of Terrace€350,000
Conaill, Clara Road, Tullamore, Co. Offaly, R35WV125 Bed · 1 Bath · Bungalow
Daft ID: 16243734

