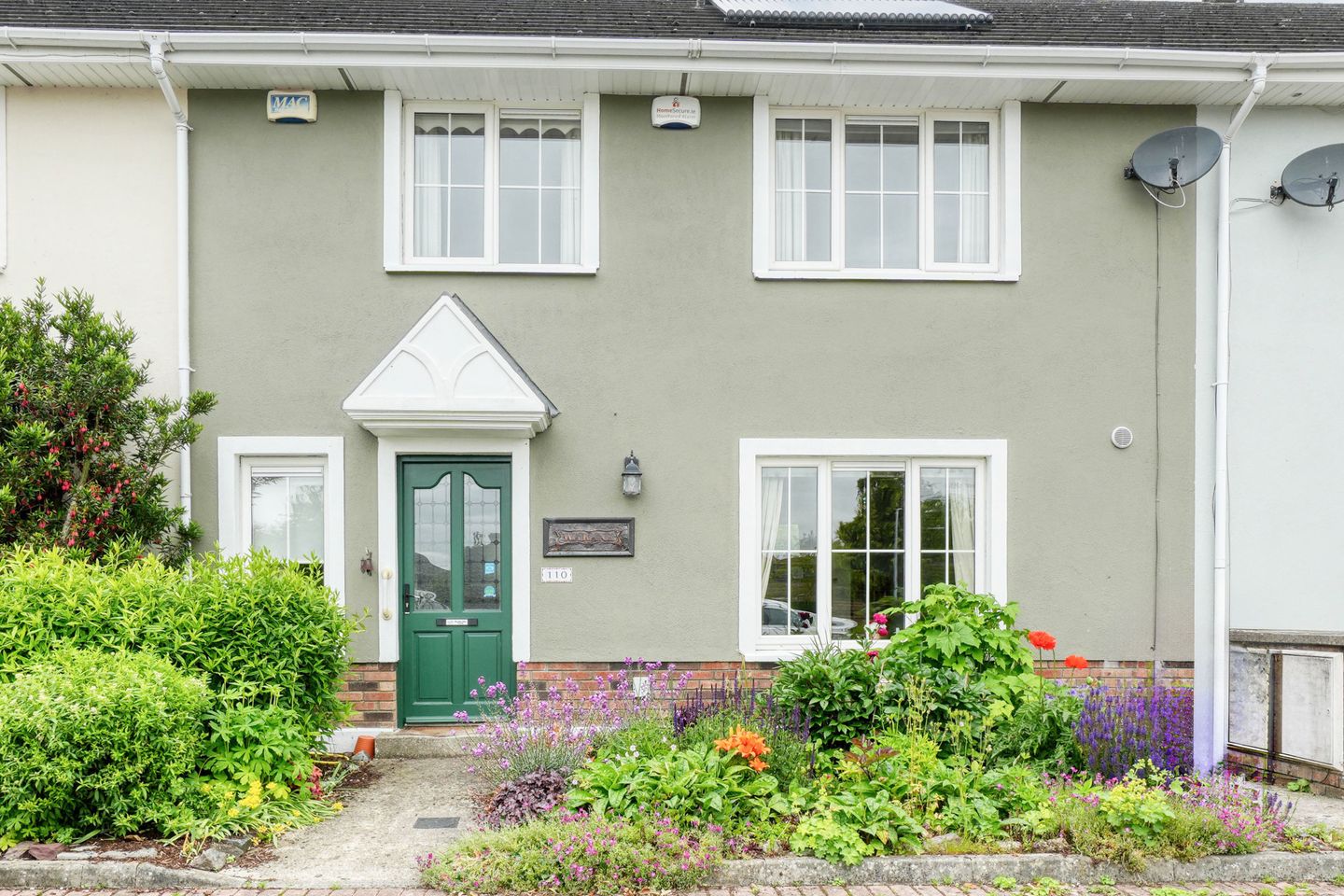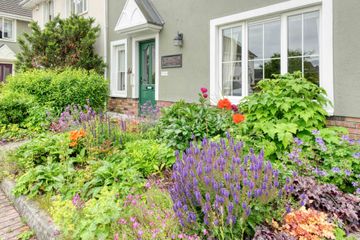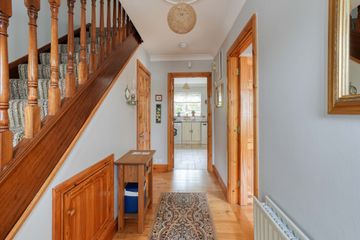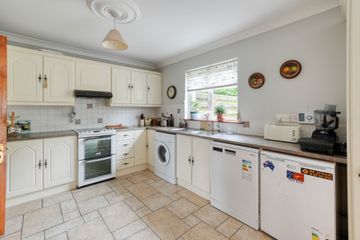



110 The Hermitage, Borris Road, Portlaoise, Co. Laois, R32DP7W
€265,000
- Price per m²:€2,409
- Estimated Stamp Duty:€2,650
- Selling Type:By Private Treaty
- BER No:108185588
About this property
Description
Welcome to No. 110 The Hermitage – a beautifully presented two-bedroom townhouse offering warmth, character, and excellent outdoor space in a peaceful residential setting. This inviting home features a bright, spacious living room with a classic fireplace and timber flooring, a well-proportioned kitchen-dining area with double patio doors, and a guest WC off the entrance hallway. The three generous double bedrooms upstairs each benefit from fitted wardrobes and large windows that flood the rooms with natural light. A standout feature of this property is its meticulously maintained rear garden – a private, low-maintenance patio bordered with mature raised beds, colourful planting, and a central tree, ideal for relaxing or entertaining. The front of the home boasts striking kerb appeal with a lush, flower-filled garden setting the tone for a warm welcome. Fresh, neutral interiors throughout and tasteful finishes make this a turnkey opportunity for first-time buyers, downsizers, or investors alike. 110 The Hermitage is about a 5 min drive from the heart of Portlaoise town near all the local amenties. Lower Floor Entry: 1.32m x 3.9m Kitchen: 4.11m x 3.3m. This bright and spacious open-plan kitchen and dining area features classic cabinetry, tiled flooring, and direct access to the garden—ideal for family living and entertaining. Dining Area 3.43m x 3.3m Living Room: 5m x 3.9m. This bright and spacious open-plan kitchen and dining area features classic cabinetry, tiled flooring, and direct access to the garden—ideal for family living and entertaining. Powder Room: 1.5m x 1.75m. A compact and convenient downstairs powder room, featuring a pedestal sink and tiled splashback, ideal for guest use. Main Floor Hall: 4.72m x 1m. The upper hallway is bright and neatly carpeted, offering access to the bedrooms and main bathroom, with a ceiling hatch providing convenient attic access. Bathroom: 2.67m x 2.77m. The main bathroom is generously sized and fully tiled with a vibrant two-tone design, featuring a bathtub, separate shower, pedestal sink, and frosted window for privacy and natural light. Primary Bedroom: 3.48m x 3.35m. This bright and well-proportioned bedroom features a large window with garden views, wood flooring, and built-in wardrobe storage. Bedroom 3.58m x 3.38m. This serene double bedroom offers a peaceful garden view, rich wood flooring, and built-in wardrobe space, creating a cosy and restful retreat. Bedroom 2.6m x 3.35m. This versatile third bedroom enjoys great natural light and is ideal as a guest room, home office, or study, complete with built-in storage.
The local area
The local area
Sold properties in this area
Stay informed with market trends
Local schools and transport
Learn more about what this area has to offer.
School Name | Distance | Pupils | |||
|---|---|---|---|---|---|
| School Name | The Kolbe Special School | Distance | 2.0km | Pupils | 44 |
| School Name | Maryborough National School | Distance | 2.2km | Pupils | 93 |
| School Name | Portlaoise Primary School | Distance | 2.3km | Pupils | 601 |
School Name | Distance | Pupils | |||
|---|---|---|---|---|---|
| School Name | Holy Family Senior School | Distance | 2.3km | Pupils | 643 |
| School Name | Portlaoise Educate Together National School | Distance | 2.4km | Pupils | 464 |
| School Name | Portlaoise S S | Distance | 2.4km | Pupils | 119 |
| School Name | Scoil Bhride National School | Distance | 2.9km | Pupils | 737 |
| School Name | Gaelscoil Phort Laoise | Distance | 3.0km | Pupils | 376 |
| School Name | Fraoch Mor National School | Distance | 3.6km | Pupils | 214 |
| School Name | Ratheniska National School | Distance | 6.5km | Pupils | 184 |
School Name | Distance | Pupils | |||
|---|---|---|---|---|---|
| School Name | Scoil Chriost Ri | Distance | 390m | Pupils | 802 |
| School Name | St. Mary's C.b.s. | Distance | 390m | Pupils | 806 |
| School Name | Dunamase College (coláiste Dhún Másc) | Distance | 2.3km | Pupils | 577 |
School Name | Distance | Pupils | |||
|---|---|---|---|---|---|
| School Name | Portlaoise College | Distance | 3.0km | Pupils | 952 |
| School Name | Mountmellick Community School | Distance | 8.1km | Pupils | 706 |
| School Name | Coláiste Íosagáin | Distance | 13.1km | Pupils | 1135 |
| School Name | Mountrath Community School | Distance | 15.0km | Pupils | 804 |
| School Name | St Pauls Secondary School | Distance | 17.4km | Pupils | 790 |
| School Name | Heywood Community School | Distance | 18.5km | Pupils | 748 |
| School Name | Clonaslee College | Distance | 18.9km | Pupils | 256 |
Type | Distance | Stop | Route | Destination | Provider | ||||||
|---|---|---|---|---|---|---|---|---|---|---|---|
| Type | Bus | Distance | 270m | Stop | The Hermitage | Route | Pl1 | Destination | Colliers Lane | Provider | City Direct |
| Type | Bus | Distance | 280m | Stop | The Hermitage | Route | Pl1 | Destination | Woodgrove | Provider | City Direct |
| Type | Bus | Distance | 450m | Stop | Borris Great | Route | Pl1 | Destination | Woodgrove | Provider | City Direct |
Type | Distance | Stop | Route | Destination | Provider | ||||||
|---|---|---|---|---|---|---|---|---|---|---|---|
| Type | Bus | Distance | 460m | Stop | Borris Great | Route | Pl1 | Destination | Colliers Lane | Provider | City Direct |
| Type | Bus | Distance | 470m | Stop | Colliers View | Route | Pl1 | Destination | Colliers Lane | Provider | City Direct |
| Type | Bus | Distance | 520m | Stop | Colliers View | Route | Pl1 | Destination | Woodgrove | Provider | City Direct |
| Type | Bus | Distance | 860m | Stop | Colliers Lane | Route | Pl1 | Destination | Woodgrove | Provider | City Direct |
| Type | Bus | Distance | 860m | Stop | Colliers Lane | Route | Pl1 | Destination | Colliers Lane | Provider | City Direct |
| Type | Bus | Distance | 880m | Stop | Forest Park | Route | Pl1 | Destination | Colliers Lane | Provider | City Direct |
| Type | Bus | Distance | 950m | Stop | Forest Park | Route | Pl1 | Destination | Woodgrove | Provider | City Direct |
Your Mortgage and Insurance Tools
Check off the steps to purchase your new home
Use our Buying Checklist to guide you through the whole home-buying journey.
Budget calculator
Calculate how much you can borrow and what you'll need to save
A closer look
BER Details
BER No: 108185588
Statistics
- 08/10/2025Entered
- 9,439Property Views
- 15,386
Potential views if upgraded to a Daft Advantage Ad
Learn How
Similar properties
€239,000
55 Buttercup Avenue, Esker Hills, Portlaoise, Co. Laois, R32P4VH3 Bed · 3 Bath · End of Terrace€250,000
29 Bianconi Way, Ridge Road, R32C8P03 Bed · 2 Bath · Semi-D€250,000
52 Rossdarragh Glen, Portlaoise, R32DH6K3 Bed · 3 Bath · Terrace€250,000
73 Buttercup Avenue, Esker Hills, Portlaoise, Co. Laois, R32R6CR3 Bed · 3 Bath · Semi-D
€250,000
72 Hawthorn Way, Esker Hills, Portlaoise, Co. Laois, R32A9CT3 Bed · 3 Bath · Detached€250,000
6 Millview, Ridge Road, Portlaoise, Co. Laois, R32PXW64 Bed · 2 Bath · Detached€250,000
19 Gandon Close,, Fairgreen,, Portlaoise, R32K2RP3 Bed · 3 Bath · Semi-D€260,000
3 Marian Avenue, Portlaoise, Portlaoise, Co. Laois, R32FD1W3 Bed · 1 Bath · Terrace€260,000
32 De Vesci Court, Fairgreen, Portlaoise, Co. Laois, R32K7NY3 Bed · 3 Bath · Semi-D€260,000
8 Heather Lane, Esker Hills, Portlaoise, Co. Laois, R32P77F3 Bed · 3 Bath · Semi-D€265,000
35 Boughlone Way, Bellingham, Portlaoise, Co. Laois, R32YVH33 Bed · 3 Bath · Semi-D€270,000
24 Glenkeen Park, Fairgreen, Portlaoise, Co. Laois, R32X3PW4 Bed · 3 Bath · Semi-D
Daft ID: 16042574

