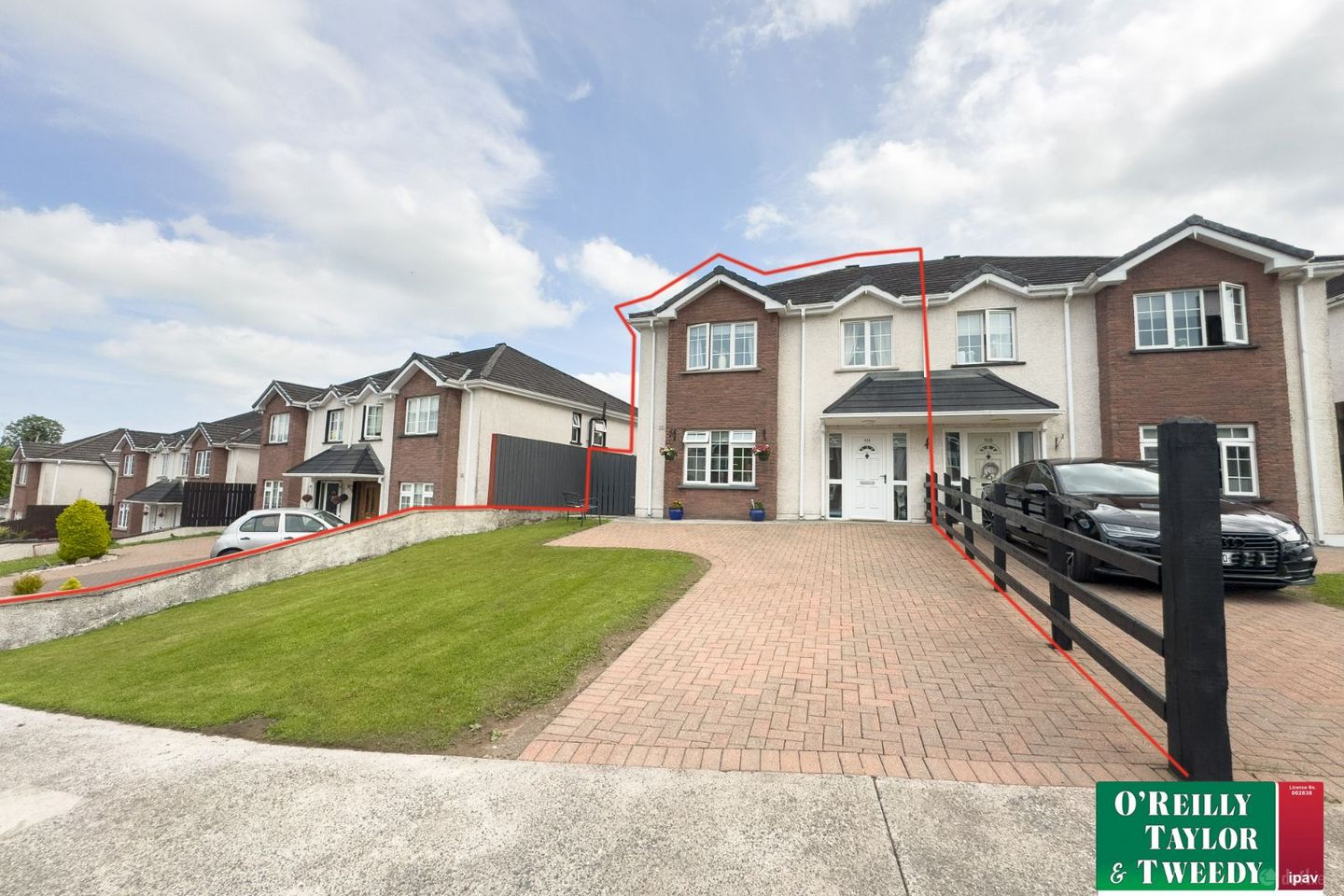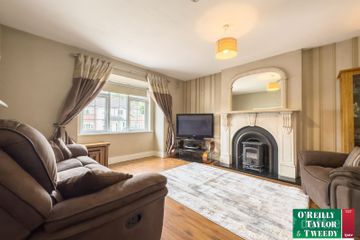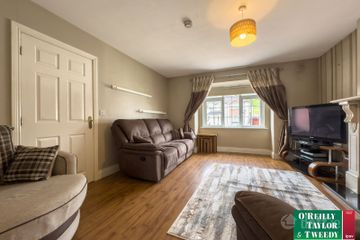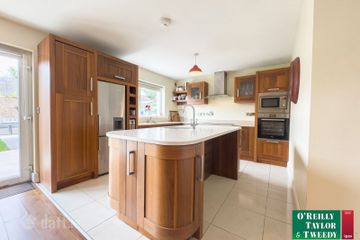



111 Oldtown Manor , Cavan, Co. Cavan, H12C2Y7
€285,000
- Price per m²:€2,227
- Estimated Stamp Duty:€2,850
- Selling Type:By Private Treaty
- BER No:105226807
- Energy Performance:119.39 kWh/m2/yr
About this property
Highlights
- O.F.C.H. throughout
- U.P.V.C. windows and doors
- Well maintained exterior facade in pristine condition
- Paved open driveway to front with parking
- Garden patio area to rear of property - securely gated with well maintained wooden fence enclosure
Description
Spacious modern 4 bed semi-detached family home in pristine condition extending to 128 sq. m of bright, well-proportioned living space. Nestled in a quiet, family-friendly, and well-established residential estate just 5 minutes' drive from Cavan Town and close to all local amenities and main transport links. This bright and spacious property offers the perfect blend of modern living and convenience, ideal for families, first-time buyers, or investors. Description: Modern Comfort in a Prime Location Accommodation: Ground Floor Sitting Room: 3.9m x 4.9m with solid fuel stove and bay window Kitchen/Dining Room (Fully fitted with electrical appliances & centre island) 5.0m x 6.4m Entrance Hall: 5.9m x 2.4m Downstairs bathroom: 1.4m x 1.52m First Floor Master Bedroom (inc. ensuite) 4.2m X 3.88m plus en-suite 2.8m x 1.0m Second Bedroom: 3.0m x 3.6m (Double bed/Built in wardrobes) Third Bedroom: 2.7m x 3.0m Fourth Room: 2.1m x 1.9m (Built in Wardrobe) Main upstairs bathroom: 2.5m x 1.9m Total Floor area: 128 sq. mtrs./1377 sq. ft. Features O.F.C.H. throughout U.P.V.C. windows and doors Laminate wood flooring, tiling and carpets throughout. Spacious living room with bay window view, french double doors, fireplace, and stove. Spacious, well-lit modern kitchen/dining area with granite-topped island, integrated appliances, seated area, and patio doors to rear garden Built in wardrobe storage in bedrooms Solid wood carpeted staircase leading to an expansive landing area with hot press and Stira for attic access. Downstairs WC and main family bathroom upstairs External features: Very well-maintained exterior facade in pristine condition. Paved open driveway to the front with parking access. Compact garden patio area to the rear of the property, perfect for relaxing or entertaining, – securely gated with well-maintained wooden fence enclosure comprising of a paved patio/grass and spacious seated area landscaped to the rear. This estate is child friendly and comprises solid footpaths and a large green area at its centre. Location Highlights Location/Accessibility and Amenities: Superb location in a mature, quiet, family-friendly estate just 5 Minute Drive to Cavan town centre. Close proximity to all local retail and business parks, sports centres, local restaurants, three 4-star hotels, leisure centres, parks, golf courses and greenways. Lidl, Kiernan’s Service Station, and the Kesh Bar & Restaurant are all within walking Distance Local Primary Schools – Corlurgan N.S and Crubany N.S are a short distance away. Secondary Schools - St. Patrick’s College, Loreto College Cavan, Breifne College and the Royal School are all a short drive away Third Level College – Cavan Institute (CMETB) 5-minute drive away. Cavan General Hospital – 10-minute drive away The sale of No. 111 Oldtown Manor offers an excellent opportunity to acquire a high-quality home in a desirable location that continues to experience strong demand.
Standard features
The local area
The local area
Sold properties in this area
Stay informed with market trends
Local schools and transport

Learn more about what this area has to offer.
School Name | Distance | Pupils | |||
|---|---|---|---|---|---|
| School Name | Corlurgan National School | Distance | 1.4km | Pupils | 57 |
| School Name | Crubany National School | Distance | 1.9km | Pupils | 172 |
| School Name | Cavan No 1 National School | Distance | 2.3km | Pupils | 62 |
School Name | Distance | Pupils | |||
|---|---|---|---|---|---|
| School Name | St Clares Primary School | Distance | 2.3km | Pupils | 550 |
| School Name | St. Felim's National School | Distance | 2.4km | Pupils | 276 |
| School Name | Gaelscoil Bhreifne | Distance | 2.5km | Pupils | 201 |
| School Name | St Brigid's National School | Distance | 3.3km | Pupils | 204 |
| School Name | Drumcrave National School | Distance | 3.3km | Pupils | 45 |
| School Name | Farnham National School | Distance | 4.2km | Pupils | 217 |
| School Name | Kilmore National School | Distance | 4.7km | Pupils | 43 |
School Name | Distance | Pupils | |||
|---|---|---|---|---|---|
| School Name | Royal School Cavan | Distance | 1.7km | Pupils | 354 |
| School Name | St Patrick's College | Distance | 4.1km | Pupils | 809 |
| School Name | Breifne College | Distance | 4.2km | Pupils | 893 |
School Name | Distance | Pupils | |||
|---|---|---|---|---|---|
| School Name | Loreto College | Distance | 4.9km | Pupils | 689 |
| School Name | St Clare's College | Distance | 15.4km | Pupils | 612 |
| School Name | St Bricin's College | Distance | 15.5km | Pupils | 251 |
| School Name | Carrigallen Vocational School | Distance | 19.6km | Pupils | 311 |
| School Name | Moyne Community School | Distance | 20.8km | Pupils | 630 |
| School Name | St Aidans Comprehensive School | Distance | 21.4km | Pupils | 630 |
| School Name | Cnoc Mhuire | Distance | 23.1km | Pupils | 547 |
Type | Distance | Stop | Route | Destination | Provider | ||||||
|---|---|---|---|---|---|---|---|---|---|---|---|
| Type | Bus | Distance | 370m | Stop | Moynehall | Route | 186 | Destination | Cavan | Provider | Tfi Local Link Cavan Monaghan |
| Type | Bus | Distance | 810m | Stop | Corlurgan | Route | C2 | Destination | Cavan Hospital | Provider | Tfi Local Link Cavan Monaghan |
| Type | Bus | Distance | 1.0km | Stop | Corlurgan | Route | C2 | Destination | Kilnaleck | Provider | Tfi Local Link Cavan Monaghan |
Type | Distance | Stop | Route | Destination | Provider | ||||||
|---|---|---|---|---|---|---|---|---|---|---|---|
| Type | Bus | Distance | 1.4km | Stop | Breffni Retail Park | Route | 170 | Destination | Cavan | Provider | Bus Éireann |
| Type | Bus | Distance | 1.4km | Stop | Breffni Retail Park | Route | C1 | Destination | Ballyhaise | Provider | Tfi Local Link Cavan Monaghan |
| Type | Bus | Distance | 1.4km | Stop | Breffni Retail Park | Route | 109 | Destination | Cavan Institute | Provider | Bus Éireann |
| Type | Bus | Distance | 1.4km | Stop | Breffni Retail Park | Route | 109x | Destination | St. Stephen's Green | Provider | Bus Éireann |
| Type | Bus | Distance | 1.4km | Stop | Crystal Hotel | Route | C1 | Destination | Ballyhaise | Provider | Tfi Local Link Cavan Monaghan |
| Type | Bus | Distance | 1.4km | Stop | Crystal Hotel | Route | 170 | Destination | Cavan | Provider | Bus Éireann |
| Type | Bus | Distance | 1.4km | Stop | Aldi Cavan | Route | C1 | Destination | Ballyhaise | Provider | Tfi Local Link Cavan Monaghan |
Your Mortgage and Insurance Tools
Check off the steps to purchase your new home
Use our Buying Checklist to guide you through the whole home-buying journey.
Budget calculator
Calculate how much you can borrow and what you'll need to save
BER Details
BER No: 105226807
Energy Performance Indicator: 119.39 kWh/m2/yr
Ad performance
- Date listed25/09/2025
- Views12,447
- Potential views if upgraded to an Advantage Ad20,289
Similar properties
€295,000
Dublin Road, Cavan, Co. Cavan, H12Y4624 Bed · 1 Bath · Detached€375,000
13 Drumglen Drive, Swellan Lower, Cavan, H12AK094 Bed · 3 Bath · Detached€650,000
3 Stoney Fort, Keadue Lane, Cavan, Co. Cavan, H12VF615 Bed · 3 Bath · Detached€800,000
Carraig Donogh, Keadue Lane, Cavan, Co Cavan, H12W6785 Bed · 4 Bath · Detached
Daft ID: 16301968

