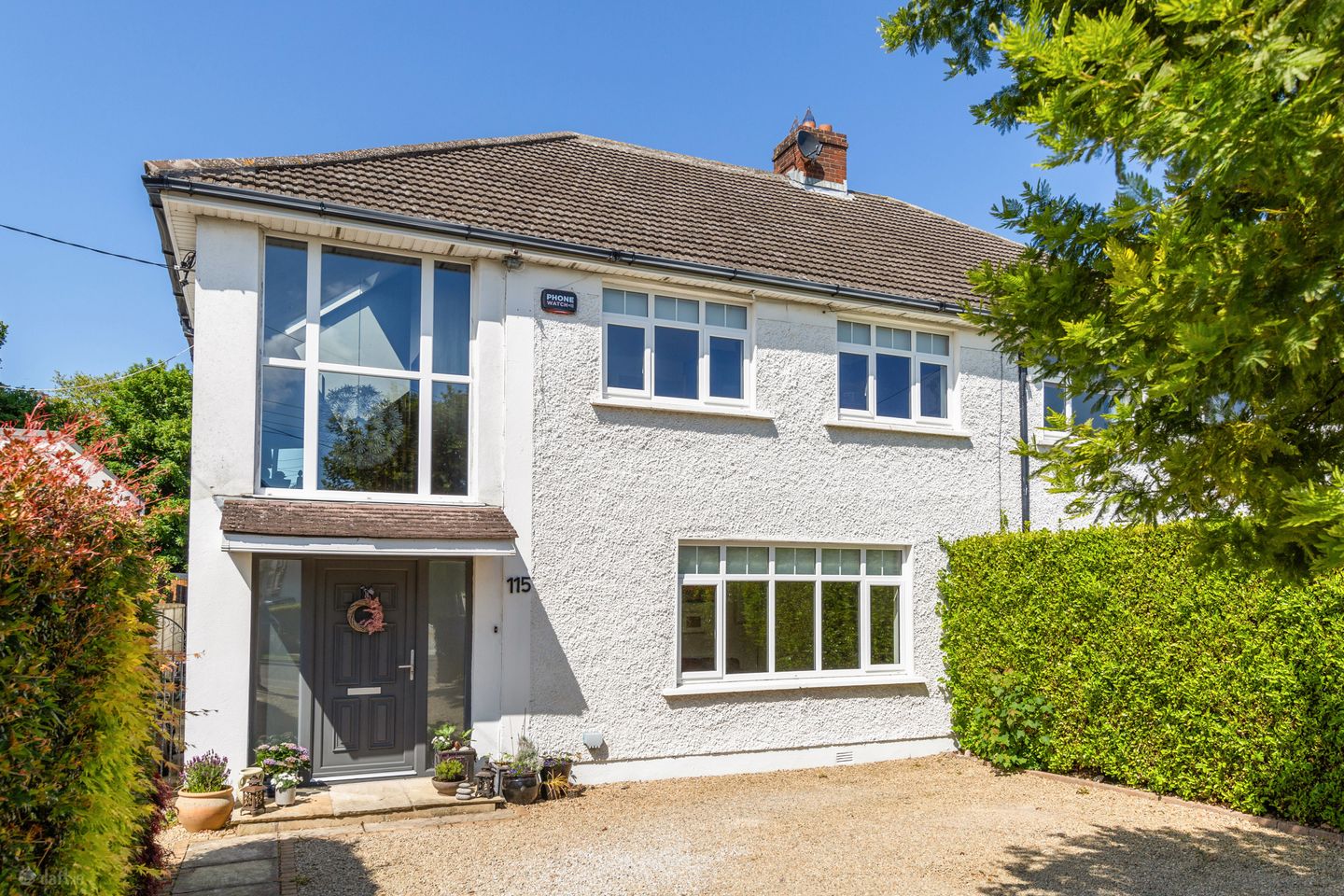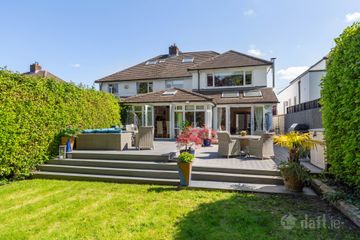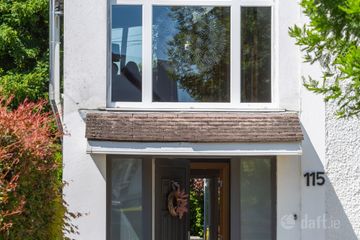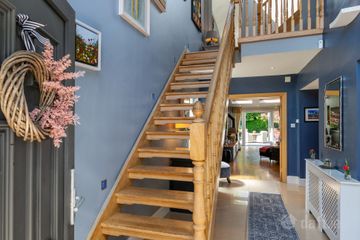



115 Springhill Avenue, Blackrock, Co. Dublin, A94HE04
€1,250,000
- Price per m²:€5,021
- Estimated Stamp Duty:€15,000
- Selling Type:By Private Treaty
- BER No:118451368
- Energy Performance:136.54 kWh/m2/yr
About this property
Highlights
- Impressively redesigned and extended
- Incredibly generous proportions throughout
- Private sunny rear garden
- Positioned in a traffic free enclave
- Surround sound and smart house light in the kitchen
Description
Having been extensively redesigned and extended under RD Architects in 2007, No. 115 Springhill Avenue now presents itself as an exceptional family residence with an excellent mix of generous living and bedroom accommodation which extends to a toal of 249sq.m. (approx., including the 29sq.m. masterfully designed attic conversion) located in a tranquil enclave in Blackrock, all set against a sun filled private rear garden. Once a considerably different residence, the property was transformed to a superb standard creating all the elements that families require for modern day living. A graveled forecourt with ample parking leads to the dramatic double height entrance hall. Its impactful design immediately gives a great impression of space, light and volume, a theme that runs throughout the home. Glazed double doors ensure the natural brightness flows through to the separate living room which has a beautiful feature cast iron fireplace. A further set of glazed double doors leads to the incredibly generous open plan kitchen/living/dining where the layout has been so cleverly thought out that it feels as if all three areas are their own rooms and there are two sets of double doors leading to the garden. There is a sizable utility room off it and a guest completes the accommodation at this level. Upstairs, the sleeping accommodation within this residence is substantial. Situated on the upper level, a generously proportioned and meticulously designed attic conversion serves as a significant fourth bedroom with an adjoining en-suite. The first floor has three additional double bedrooms and a family bathroom. The principal bedroom features a tall, vaulted ceiling, a beautiful outlook towards the adjoining parkland and a shower en-suite. To the rear of the house the sun filled garden has been expertly designed to take full advantage of the sun with maximum privacy. A large deck area provides both an outdoor dining area and outdoor living area which leads down to the lawned bordered by mature evergreen hedging and well stocked beds. Springhill Avenue is a peaceful road which adjoins Newtown Park with is open greens, mature trees, playing fields and tennis club. The locality affords residents incredible ease of access to a wide variety of amenities, both social and essential, including popular transport links, excellent shopping destinations and a selection of highly regarded schools. Entrance Hall 5.58m x 2.86m. impressive double height ceiling, hall door flanked by glazed panelling, tiled floor, recessed lighting. Living Room 3.60m x 6.14m. glazed double doors, recessed lighting, large light bearing windows, cast-iron fireplace with open fire inset, hardwood floor, ceiling coving Guest WC tiled floor, w.c., w.h.b., wall mounted heated towel rail Open Plan Kitchen/Living/Dining 10.34m max x 8.72m. glazed double doors from the hall, recessed display cabinetry, hardwood floors, recessed lighting, wood burning stove, Velux windows, set of double doors to the garden. Kitchen with extensive contemporary kitchen white cabinetry with an integrated Miele double oven, Miele microwave, Miele coffee machine, provision for American fridge/freezer, extensive wall and floor units, two pull out larders, four ring Bosch hob, marble effect countertop and splashback, extractor fan, island unit in a contrasting dark teal colour, marble countertops, sink, integrated wine fridge, pull out bin, integrated Bosch dishwasher and wooden top breakfast counter. Dining area with double doors through to the garden Utility room 1.88m x 3.77m. tiled floor, built in storage, plumbed for washing machine, additional stainless steel sink First Floor Main Bedroom 6.04m x 4.98m. principal bedroom with an outlook over the garden and parkland via the large picture window, wall to wall wardrobes, double height ceilings, built-in drawer storage, recessed lighting, wood floor, speakers En-suite 1 tiled floor, recessed lighting, w.c., w.h.b. step in shower cubicle with rainwater showerhead and tiled surround, wall mounted heated towel rail and wall mounted vanity cabinet Bedroom 2 3.70m x 3.64m. double room with outlook to the rear, built-in storage, wood floor, recessed lighting Bedroom 3 3.60m max x 6.14m. generous double room, extensive wardrobes, recess lighting, large light bearing windows, wood floor Bathroom 2.64m x 2.57m. roll top Victorian bath, tiled floor and walls, w.c., w.h.b., step in shower cubicle with rainwater showerhead and secondary attachment, wall mounted heated towel rail Top Floor Landing Hot press Attic Room 4.44m x 3.40m. very spacious, in use as fourth double room, wood floor, recessed lighting, extensive fitted wardrobes, access to under eaves storage, Velux window En-suite 2 1.73m x 2.65m. tiled floor, wall mounted heated towel rail, w.c., w.h.b., step in shower cubicle, access to under eaves storage. Garden To the front of the house there is a graveled parking forecourt bordered by mature hedging. Pedestrian side access leads to the back garden. To the rear of the house the sun filled garden has been expertly designed to take full advantage of the sun with maximum privacy. A large deck area provides both an outdoor dining area and outdoor living area which leads down to the lawned bordered by mature evergreen hedging and well stocked beds.
The local area
The local area
Sold properties in this area
Stay informed with market trends
Local schools and transport

Learn more about what this area has to offer.
School Name | Distance | Pupils | |||
|---|---|---|---|---|---|
| School Name | Hollypark Boys National School | Distance | 530m | Pupils | 512 |
| School Name | Hollypark Girls National School | Distance | 600m | Pupils | 487 |
| School Name | St. Augustine's School | Distance | 740m | Pupils | 159 |
School Name | Distance | Pupils | |||
|---|---|---|---|---|---|
| School Name | All Saints National School Blackrock | Distance | 760m | Pupils | 50 |
| School Name | Gaelscoil Laighean | Distance | 830m | Pupils | 105 |
| School Name | Guardian Angels' National School | Distance | 870m | Pupils | 430 |
| School Name | Kill O' The Grange National School | Distance | 1.0km | Pupils | 208 |
| School Name | Setanta Special School | Distance | 1.1km | Pupils | 65 |
| School Name | Red Door Special School | Distance | 1.2km | Pupils | 30 |
| School Name | Dún Laoghaire Etns | Distance | 1.2km | Pupils | 177 |
School Name | Distance | Pupils | |||
|---|---|---|---|---|---|
| School Name | Newpark Comprehensive School | Distance | 570m | Pupils | 849 |
| School Name | Rockford Manor Secondary School | Distance | 690m | Pupils | 285 |
| School Name | Loreto College Foxrock | Distance | 1.4km | Pupils | 637 |
School Name | Distance | Pupils | |||
|---|---|---|---|---|---|
| School Name | Christian Brothers College | Distance | 1.7km | Pupils | 564 |
| School Name | Clonkeen College | Distance | 1.9km | Pupils | 630 |
| School Name | Oatlands College | Distance | 2.2km | Pupils | 634 |
| School Name | St Raphaela's Secondary School | Distance | 2.2km | Pupils | 631 |
| School Name | Dominican College Sion Hill | Distance | 2.2km | Pupils | 508 |
| School Name | Blackrock College | Distance | 2.4km | Pupils | 1053 |
| School Name | Holy Child Community School | Distance | 2.6km | Pupils | 275 |
Type | Distance | Stop | Route | Destination | Provider | ||||||
|---|---|---|---|---|---|---|---|---|---|---|---|
| Type | Bus | Distance | 320m | Stop | Rowanbyrn | Route | 7b | Destination | Mountjoy Square | Provider | Dublin Bus |
| Type | Bus | Distance | 320m | Stop | Meadow Close | Route | 114 | Destination | Ticknock | Provider | Go-ahead Ireland |
| Type | Bus | Distance | 330m | Stop | Rowanbyrn | Route | L25 | Destination | Dun Laoghaire | Provider | Dublin Bus |
Type | Distance | Stop | Route | Destination | Provider | ||||||
|---|---|---|---|---|---|---|---|---|---|---|---|
| Type | Bus | Distance | 330m | Stop | Rowanbyrn | Route | 7b | Destination | Shankill | Provider | Dublin Bus |
| Type | Bus | Distance | 330m | Stop | Rowanbyrn | Route | 7d | Destination | Dalkey | Provider | Dublin Bus |
| Type | Bus | Distance | 380m | Stop | Marian Park | Route | S8 | Destination | Citywest | Provider | Go-ahead Ireland |
| Type | Bus | Distance | 400m | Stop | Deansgrange Park | Route | 4 | Destination | Heuston Station | Provider | Dublin Bus |
| Type | Bus | Distance | 420m | Stop | Newtownpark Avenue | Route | 7b | Destination | Shankill | Provider | Dublin Bus |
| Type | Bus | Distance | 420m | Stop | Newtownpark Avenue | Route | 7d | Destination | Dalkey | Provider | Dublin Bus |
| Type | Bus | Distance | 450m | Stop | Holly Park Avenue | Route | 114 | Destination | Blackrock | Provider | Go-ahead Ireland |
Your Mortgage and Insurance Tools
Check off the steps to purchase your new home
Use our Buying Checklist to guide you through the whole home-buying journey.
Budget calculator
Calculate how much you can borrow and what you'll need to save
A closer look
BER Details
BER No: 118451368
Energy Performance Indicator: 136.54 kWh/m2/yr
Ad performance
- Date listed14/10/2025
- Views20,273
- Potential views if upgraded to an Advantage Ad33,045
Similar properties
€1,175,000
6 Wynberg Park, Blackrock, Co. Dublin, A94K2A04 Bed · 2 Bath · Semi-D€1,175,000
Rathdown, 22 The Coppins, Foxrock, Dublin 18, D1822C04 Bed · 3 Bath · Bungalow€1,195,000
Jura, 47 St Fintan's Villas, Blackrock, Co. Dublin4 Bed · 3 Bath · Semi-D€1,200,000
33 Mount Albany, Newtownpark Avenue, Blackrock, Co. Dublin, A94CH505 Bed · 3 Bath · Detached
€1,225,000
9 Kensington Manor, Dun Laoghaire, Co Dublin, A96X4994 Bed · 4 Bath · Detached€1,250,000
69 Merrion Village, Ballsbridge, Dublin 4, D04T6F34 Bed · 3 Bath · Detached€1,250,000
Fortlands, 2 Ardlui Park, Blackrock, Co. Dublin, A94HN524 Bed · 2 Bath · Detached€1,295,000
Rockton, Old Bray Road, Foxrock, Dublin 18, D18W2N95 Bed · 3 Bath · Detached€1,295,000
80 St Helens Road, Booterstown, Co. Dublin, A94AE424 Bed · 1 Bath · Semi-D€1,295,000
63 Holmwood, Cabinteely, Dublin 18, D18X8H34 Bed · 4 Bath · Detached€1,300,000
65 Rock Road, Blackrock, Co. Dublin, A94PT624 Bed · 4 Bath · Semi-D
Daft ID: 15892736

