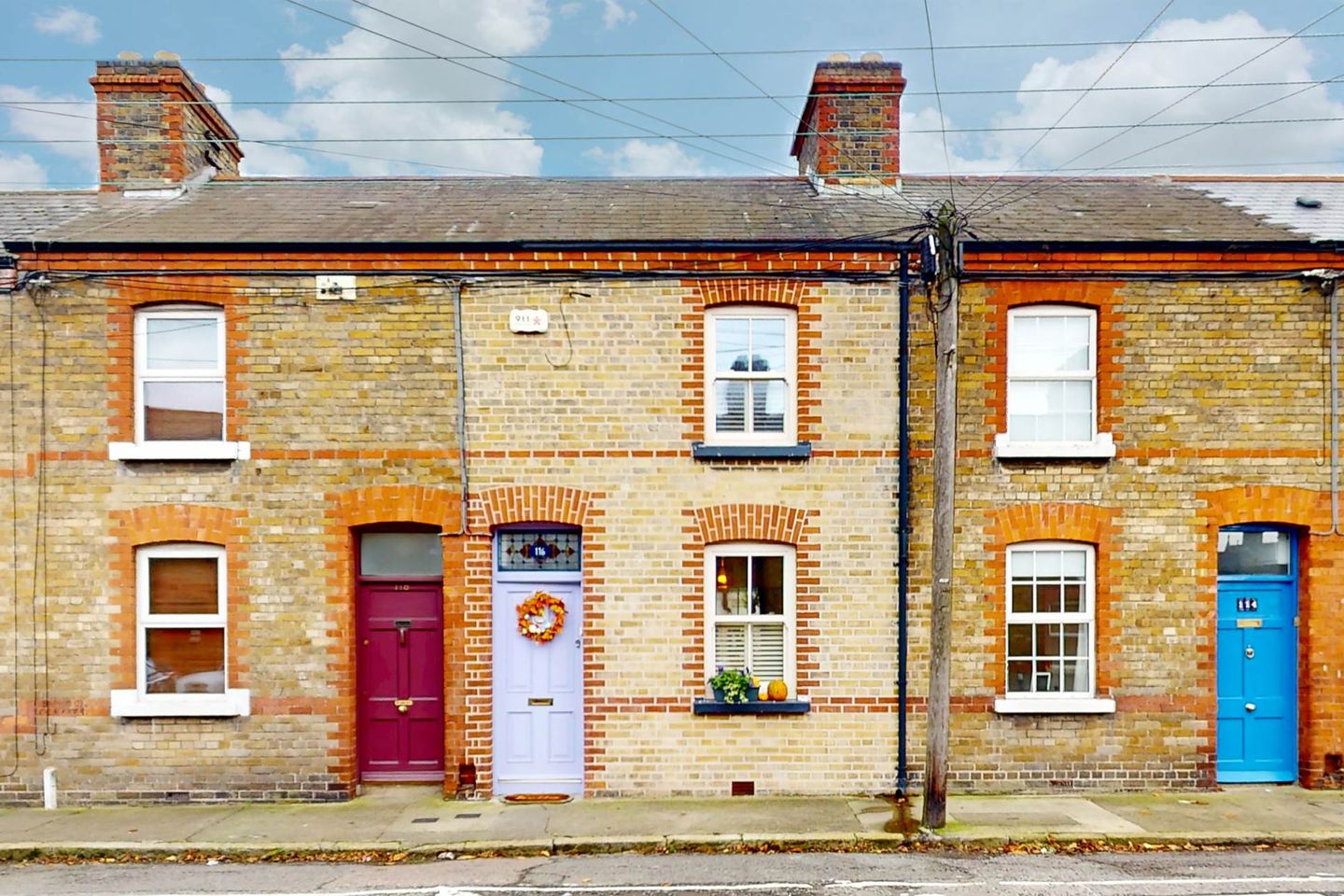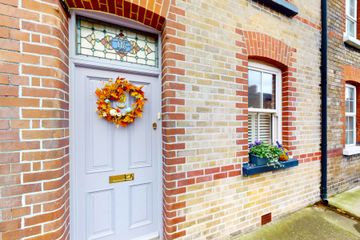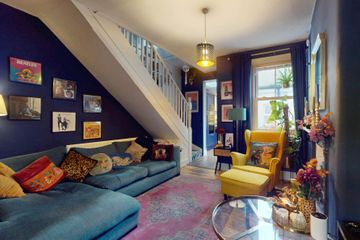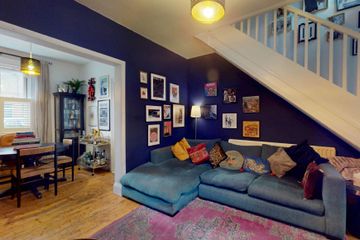



116 Oxmantown Road, Stoneybatter, Dublin, D07Y2W9
€495,000
- Price per m²:€7,229
- Estimated Stamp Duty:€4,950
- Selling Type:By Private Treaty
- BER No:110223211
- Energy Performance:305.33 kWh/m2/yr
About this property
Description
CITYWIDE are delighted to present 116 Oxmantown Road, a beautifully updated turn-key home in the heart of Stoneybatter, Dublin 7. Stoneybatter is a bustling community of great cafes, restaurants, shops, with the Phoenix Park and TU Dublin Campus at Grangegorman on your doorstep and just a short stroll, cycle or hop on the LUAS into the City Centre. This mid-terrace home consists of an entrance hallway, open plan living / dining area with a galley kitchen and shower room at ground floor level. At first floor are two great size double bedrooms. The current owners of the property have thoughtfully refurbished and updated their home throughout and this is immediately noticeable when we arrive at the property. We are greeted with refreshed brickwork and updated high quality heritage-style front door and sliding sash windows. A custom made lead glass fanlight over the front door is a stylish addition and all combine to give the property real curb-appeal. The entrance hallway leads through to the open plan living area with an original solid wood flooring continues through, giving a flow between the spaces and some rustic charm. The dining area is to the front of the home, this is a flexible space and while currently used as a dining area, it could suit a variety of uses. Custom made floating shelves have been added to either side of the original feature fireplace and on-trend wooden shutter blinds fitted to the window, offering privacy while maximising natural light in the space. The living area is in the centre of the home and thanks to the open plan layout the space benefits from a wonderful duel aspect with the south-west facing windows to the rear, making the space feel bright and airy throughout the day. The focal point of the space is an impressive original fireplace, with a solid fuel stove fitted, which is a very cosy addition for winter evenings. To the rear of the property is a long galley-style kitchen. Both stylish and practical, it has an abundance of storage space and cleverly designed to maximise the countertop space. Featuring elevated twin ovens, sleek ceramic hob and hidden away integrated appliances, the fitted cabinets are an on-trend contrast of light tone high cabinets and a dark blue low cabinets, with practical quartz counter top and tile splashback. With glazing on the opposite side of the kitchen, looking out on the courtyard space, and skylights above, the kitchen has an abundance of natural light. The shower room is to the rear of the property and is another stylishly presented room. Fully tiled with contrasting floor and wall tiles, it has a modern suite fitted, rainfall shower and the benefit of both a window out onto the courtyard and a skylight above, great for both ventilation and natural light. At first floor level, the spacious primary bedroom is to the front and has an original-style fireplace in place, and amble space to fit wardrobes and additional bedroom furniture. Bedroom Two is another fine size double bedroom and is to the rear. With an original-style fireplace too, it's a flexible space and could suit a variety of uses. Typical to this style of Stoneybatter home, both bedrooms have great height ceilings, adding to the airy feel of the property. This property has been stylishly updated while maintaining some beautiful original features, gas-fired central heating all windows are updated PVC double glazed. Updated security alarm fitted and wired for high speed fibre broadband. The property has a courtyard space access off the kitchen, with its south-west facing orientation it is a real sun-trap in summer months and gets great sunlight in afternoons / evenings. FLOOR AREAS GROUND FLOOR ENTRANCE HALLWAY 1.11m x 2.75m DINING AREA 2.87m x 2.75m LIVING AREA 4.07m x 4.58m KITCHEN 1.78m x 3.84m SHOWER ROOM 2.14m x 1.87m FIRST FLOOR PRIMARY BEDROOM (FRONT) 4.07m x 2.75m BEDROOM TWO (REAR) 3.04m x 3.54m + LANDING TOTAL FLOOR AREA 68.50m2 / 737 sq ft LOCATION The location provides unparalleled convenience to numerous local amenities in the surrounding Stoneybatter, Arbour Hill and Smithfield areas. Shops, bars, cafes and restaurants (Grano, Mulligans, Lighthouse Cinema, Proper Order, Slice, Lilliput Stores) are all within a very short walking distance. Supermarkets (Tescos & Lidl) are just very closeby on the North Circular Road. In addition to the numerous small parks dotted around Stoneybatter / Smithfield, Phoenix Park NCR Entrance is just 700m from your front door, with the Peoples Gardens, Dublin Zoo, and the Polo Grounds, all a short stroll / jog / cycle away. Also in very close proximity are Collins Barracks Museum in Smithfield and the Irish Museum of Modern Art in Kilmainham, both of which hold outdoor festivals and events in the summer months. A number of Dublin Bus Routes service the area and it is approx. 20min walk to either Hueston Train Station and LUAS Stop (Red Line) or Smithfield LUAS Stop (Red Line), which provides access to the City Centre and North Docklands / Grand Canal Dock CBD. Cycling in and out of the city centre is popular with residents of the area, with a number of new bike lanes recently introduced, as well as some on-street bike shelters for storage (subject to subscription). TU Dublin / DIT Grangegorman Campus and associated recreational facilities are all in very close proximity to the property with access to the campus from both Prussia St and the North Circular Road. VIEWING IS HIGHLY RECOMMENDED & VIA CITYWIDE (These particulars do not constitute an offer or contract, and whilst every effort has been made in preparing all descriptions, dimensions, maps, and plans, these details should not be relied upon as fact. Dimensions / Illustrations are for guideline purposes only and not to scale. CITYWIDE will not hold itself responsible for any inaccuracies contained therein.) Accommodation Note: Please note we have not tested any apparatus, fixtures, fittings, or services. Interested parties must undertake their own investigation into the working order of these items. All measurements are approximate and photographs provided for guidance only. Property Reference :RMTC429
The local area
The local area
Sold properties in this area
Stay informed with market trends
Local schools and transport

Learn more about what this area has to offer.
School Name | Distance | Pupils | |||
|---|---|---|---|---|---|
| School Name | St Gabriels National School | Distance | 160m | Pupils | 176 |
| School Name | Dublin 7 Educate Together | Distance | 420m | Pupils | 513 |
| School Name | Stanhope Street Primary School | Distance | 600m | Pupils | 400 |
School Name | Distance | Pupils | |||
|---|---|---|---|---|---|
| School Name | An Cosan Css | Distance | 730m | Pupils | 29 |
| School Name | Scoil Na Mbrathar Boys Senior School | Distance | 890m | Pupils | 129 |
| School Name | Christ The King Junior Girls School | Distance | 1.2km | Pupils | 40 |
| School Name | Christ The King Senior School | Distance | 1.3km | Pupils | 77 |
| School Name | Christ The King Boys National School | Distance | 1.3km | Pupils | 101 |
| School Name | Henrietta Street School | Distance | 1.3km | Pupils | 20 |
| School Name | Georges Hill School | Distance | 1.3km | Pupils | 152 |
School Name | Distance | Pupils | |||
|---|---|---|---|---|---|
| School Name | St Josephs Secondary School | Distance | 530m | Pupils | 238 |
| School Name | The Brunner | Distance | 960m | Pupils | 219 |
| School Name | James' Street Cbs | Distance | 1.4km | Pupils | 220 |
School Name | Distance | Pupils | |||
|---|---|---|---|---|---|
| School Name | Mount Carmel Secondary School | Distance | 1.4km | Pupils | 398 |
| School Name | Coláiste Mhuire | Distance | 1.5km | Pupils | 256 |
| School Name | St Declan's College | Distance | 1.8km | Pupils | 653 |
| School Name | Cabra Community College | Distance | 1.8km | Pupils | 260 |
| School Name | Belvedere College S.j | Distance | 1.9km | Pupils | 1004 |
| School Name | St Patricks Cathedral Grammar School | Distance | 1.9km | Pupils | 302 |
| School Name | St Vincents Secondary School | Distance | 2.0km | Pupils | 409 |
Type | Distance | Stop | Route | Destination | Provider | ||||||
|---|---|---|---|---|---|---|---|---|---|---|---|
| Type | Bus | Distance | 220m | Stop | Holy Family Church | Route | 37 | Destination | Bachelor's Walk | Provider | Dublin Bus |
| Type | Bus | Distance | 220m | Stop | Holy Family Church | Route | N2 | Destination | Heuston Station | Provider | Go-ahead Ireland |
| Type | Bus | Distance | 220m | Stop | Holy Family Church | Route | 37 | Destination | Wilton Terrace | Provider | Dublin Bus |
Type | Distance | Stop | Route | Destination | Provider | ||||||
|---|---|---|---|---|---|---|---|---|---|---|---|
| Type | Bus | Distance | 250m | Stop | Aughrim Court | Route | N2 | Destination | Heuston Station | Provider | Go-ahead Ireland |
| Type | Bus | Distance | 250m | Stop | Aughrim Court | Route | 37 | Destination | Wilton Terrace | Provider | Dublin Bus |
| Type | Bus | Distance | 250m | Stop | Aughrim Court | Route | 37 | Destination | Bachelor's Walk | Provider | Dublin Bus |
| Type | Bus | Distance | 360m | Stop | Aughrim Street | Route | 37 | Destination | Wilton Terrace | Provider | Dublin Bus |
| Type | Bus | Distance | 360m | Stop | Aughrim Street | Route | N2 | Destination | Heuston Station | Provider | Go-ahead Ireland |
| Type | Bus | Distance | 360m | Stop | Aughrim Street | Route | 37 | Destination | Bachelor's Walk | Provider | Dublin Bus |
| Type | Bus | Distance | 360m | Stop | Manor Street | Route | 39x | Destination | Ongar | Provider | Dublin Bus |
Your Mortgage and Insurance Tools
Check off the steps to purchase your new home
Use our Buying Checklist to guide you through the whole home-buying journey.
Budget calculator
Calculate how much you can borrow and what you'll need to save
BER Details
BER No: 110223211
Energy Performance Indicator: 305.33 kWh/m2/yr
Ad performance
- 13/11/2025Entered
- 4,203Property Views
- 6,851
Potential views if upgraded to a Daft Advantage Ad
Learn How
Similar properties
€449,000
Apartment 57, Block C, Smithfield Market, Smithfield, Dublin 7, D07RR792 Bed · 2 Bath · Apartment€450,000
11 Erris Road, Cabra, Dublin 7, D07W9273 Bed · 2 Bath · Terrace€450,000
115 Oxmantown Road, Stoneybatter, Dublin 7, D07K7W92 Bed · 1 Bath · TerraceAMV: €450,000
Apartment 89, Block C, Smithfield Market, Smithfield, Dublin 7, D07YW102 Bed · 2 Bath · Apartment
€450,000
Apartment 69, Block G, The Malthouse, The Coombe, Dublin 8, D08H2C83 Bed · 2 Bath · Apartment€450,000
20 Watkins Buildings, Ardee Street, Dublin 8, D08CDW32 Bed · 1 Bath · Terrace€450,000
21 Avondale Avenue, Phibsboro, Dublin 7, D07F3092 Bed · 1 Bath · House€455,000
Smithfield Market, Block A, Smithfield, Dublin 7, D07E4483 Bed · 2 Bath · Apartment€455,000
33 Sullivan St, Stoneybatter, Dublin, D07XC622 Bed · 1 Bath · Terrace€455,000
33 Sullivan Street, Stoneybatter, Dublin 7, D07XC622 Bed · 1 Bath · Terrace€465,000
26 Viking Road, Dublin 7, Arbour Hill, Dublin 7, D07K5K22 Bed · 1 Bath · Terrace€465,000
6 Loreto Road, Maryland, Dublin 83 Bed · 1 Bath · End of Terrace
Daft ID: 16345825

