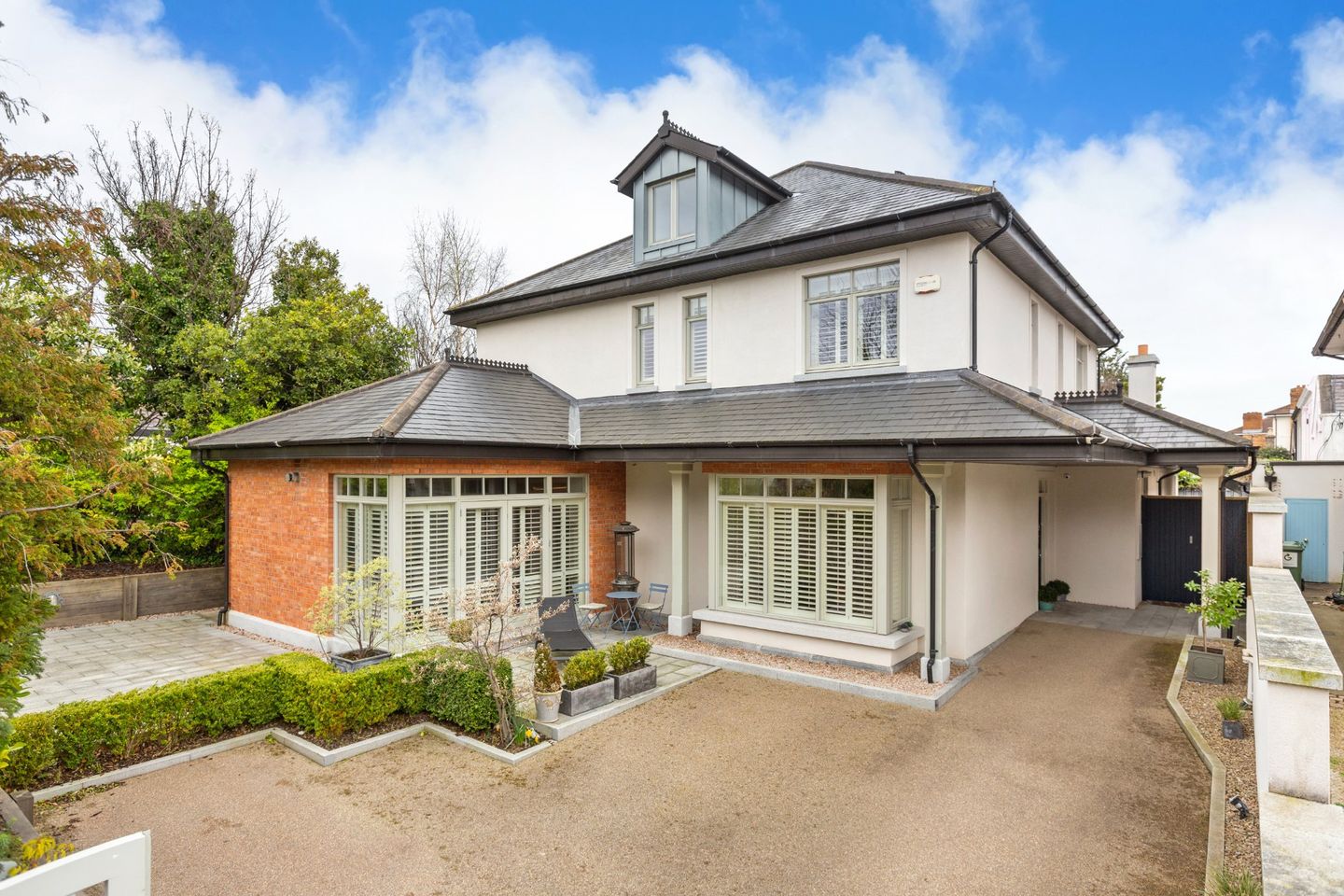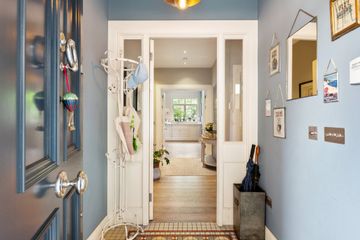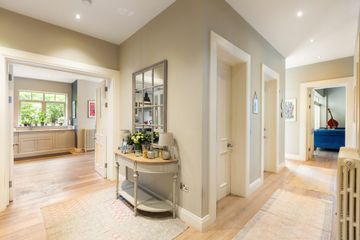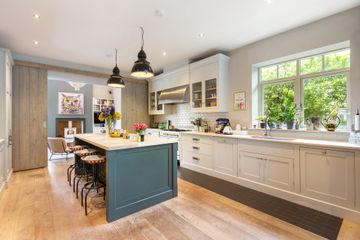



12 Queens Park, Monkstown, Co Dublin, A94N055
€2,295,000
- Price per m²:€7,525
- Estimated Stamp Duty:€67,700
- Selling Type:By Private Treaty
- BER No:117428532
- Energy Performance:123.79 kWh/m2/yr
About this property
Highlights
- Architect designed property C. 2014.
- Measuring 306sq.m. / 3,283sq.ft. approx.
- Detached on good corner site.
- Winkleman tiling throughout.
- High ceilings.
Description
12 Queens Park is an architect designed house built in 2014, located in the heart of Monkstown on a corner of the cul-de-sac Queens Park & Monkstown Road, opposite Belgrave Square. It is a detached property, spanning over three floors and measures 305sq.m with good off-street parking to the front and a good sized, low maintenance, wrap around garden. The property is well designed and has a BER rating of B2. It is finished to an exceptionally high standard including a Rhatigan & Hick fitted kitchen. Fired Earth Winkelman tiling in all the bathrooms and porch area, New England style shutters on all windows and all rooms have cast iron antique style radiators. The ceilings are approximately 11ft high and add to the sense of light and space throughout this beautiful home. There is bespoke joinery throughout also. This very attractive detached home is laid out over three levels with very good reception and bedroom accommodation. On the ground floor there is a large open plan kitchen/ dining room with a nice, relaxed living room to the side accessed via large pocket doors which were sourced in Spain. There is also a drawing room, study, utility room with a cloak room and a wc. Upstairs there are four very large double bedrooms, two of which are ensuite, and the main bedroom also has a walk-in wardrobe. There is also a large luxurious family bathroom with free standing bath. There is a stairway to the second floor, where there is a very tasteful room which is currently in use as an office with Velux windows allowing for lots of natural light. There is also a large storage room on the landing. The property benefits from good off-street parking to the front and it has a low maintenance wrap around garden with dual access to the front. The property is walking distance to both Monkstown and Blackrock Villages, the ever-popular locations which exude a relaxed atmosphere and friendly welcome and there is a vast array of amenities within a stone’s throw of the property. Residents of the locality enjoy superb ease of access to its popular shops, bars and restaurants along with marine leisure facilities and coastal walks. The villages of both Blackrock and Dun Laoghaire provide a further array of cafes, restaurants, boutiques and hostelries while Salthill DART station is just around the corner providing swift ease of access to various suburbs along the coastline and the city centre. The area is also well served by an excellent choice of schools, sailing, tennis and golf clubs. Entrance Porch Tiled floor with glazed door leading to Entrance Hall 4.03m x 6.41m. With wide planked limed oak flooring, recessed lighting and door to understairs storage. Study 3.47m x 4.93m. With wide planked limed oak flooring and feature bay window. Kitchen/ Dining Room 4.67m x 10.32m. Large open plan room with lots of glazing and bespoke Rhatigan and Hick kitchen comprising of an excellent range of wall floor cabinetry and a large island, provision for an American fridge, Brittania 6 ring gas hob and oven. Stainless steel sink unit, marble worktops and splashback recessed lighting, wide plank, limed oak flooring and pocket doors leading through to Living Room 4.54m x 4.15m. Lovely room with large, cornered windows, wide plank limed oak flooring, vaulted ceiling, Chesney fireplace with gas stove, built in shelving on one side of chimney breast, and French doors leading to garden. Inner Hallway With large storage closet with hanging rails, shelving and all comms equipment. Utility Room 3.35m x 3.97m. Large room with excellent storage, wide plank limed oak flooring, recessed lighting, sink unit and splashback, plumbed for washing machine and dryer. Door to shower room and to the side passage. Guest WC 1.68m x 1.54m. Tiled floor and partially tiled walls, recessed lighting, concealed cistern, feature antique style wash hand basin. There is an underground built-in safe. Drawing Room 4.41m x 6.14m. Large reception room with wide plank limed oak flooring, feature Chesney fireplace with gas fire inset. Large bespoke shelved unit. Recessed lighting and large windows overlooking the garden. Landing 2.01m x 8.82m. Large wide landing with access to all rooms and second floor with low light nightlights which can be switched on from each bedroom. Bedroom 1 3.81m x 4.63m. Spacious double bedroom with to the side with two windows, pendant lighting, wooden flooring. Door to large walk-in wardrobe (2.02m x 2.74m) with plenty of storage, hanging, shelving and drawers. Door to Ensuite 1.65m x 2.74m. Tiled floor and partially tiled walls, walk in shower with monsoon shower head and attachment, concealed cistern with wc, large wash hand basin in vanity unit with storage and matching mirror with wall lights. Window to the side and door to walk in wardrobe. Underfloor heating. Bedroom 2 3.47m x 4.35m. Large double bedroom to the front with two windows, wooden flooring, pendant lighting. Bedroom 3 3.47m x 3.72m. Large double bedroom with two windows, wooden flooring, pendant lighting and door to Shower Room Ensuite 1.99m x 1.41m. Tiled floor and partially tiled walls with walk in shower, wash hand basin and wc. Bedroom 4 3.81m x 2.84m. Another large double bedroom with window, wooden flooring and pending lighting. Bathroom 3.47m x 2.07m. Spacious main bathroom tiled floor and partially tiled walls with window, free standing bath, shower cubicle, wash hand basin and wc Landing 2.01m x 4.94m. Wooden flooring and large storeroom/hot press. Attic Room 5.76m x 6.44m. Lovely bright room with five Velux windows allowing for natural light. Wooden flooring, recessed lighting and excellent wrap around eave storage. Store Room 1.49m x 3.15m. Large storeroom.
The local area
The local area
Sold properties in this area
Stay informed with market trends
Local schools and transport
Learn more about what this area has to offer.
School Name | Distance | Pupils | |||
|---|---|---|---|---|---|
| School Name | Scoil Lorcáin | Distance | 260m | Pupils | 488 |
| School Name | St Oliver Plunkett Sp Sc | Distance | 610m | Pupils | 63 |
| School Name | Guardian Angels' National School | Distance | 650m | Pupils | 430 |
School Name | Distance | Pupils | |||
|---|---|---|---|---|---|
| School Name | Dún Laoghaire Etns | Distance | 980m | Pupils | 177 |
| School Name | Red Door Special School | Distance | 980m | Pupils | 30 |
| School Name | Holy Family School | Distance | 1.1km | Pupils | 153 |
| School Name | All Saints National School Blackrock | Distance | 1.4km | Pupils | 50 |
| School Name | Carysfort National School | Distance | 1.4km | Pupils | 588 |
| School Name | St. Augustine's School | Distance | 1.5km | Pupils | 159 |
| School Name | Gaelscoil Laighean | Distance | 1.6km | Pupils | 105 |
School Name | Distance | Pupils | |||
|---|---|---|---|---|---|
| School Name | Rockford Manor Secondary School | Distance | 860m | Pupils | 285 |
| School Name | Newpark Comprehensive School | Distance | 900m | Pupils | 849 |
| School Name | Christian Brothers College | Distance | 1.1km | Pupils | 564 |
School Name | Distance | Pupils | |||
|---|---|---|---|---|---|
| School Name | Dominican College Sion Hill | Distance | 2.0km | Pupils | 508 |
| School Name | Blackrock College | Distance | 2.1km | Pupils | 1053 |
| School Name | Willow Park School | Distance | 2.5km | Pupils | 208 |
| School Name | Loreto College Foxrock | Distance | 2.6km | Pupils | 637 |
| School Name | Oatlands College | Distance | 2.7km | Pupils | 634 |
| School Name | Holy Child Community School | Distance | 2.7km | Pupils | 275 |
| School Name | Clonkeen College | Distance | 2.8km | Pupils | 630 |
Type | Distance | Stop | Route | Destination | Provider | ||||||
|---|---|---|---|---|---|---|---|---|---|---|---|
| Type | Bus | Distance | 20m | Stop | Queen's Park | Route | 7a | Destination | Mountjoy Square | Provider | Dublin Bus |
| Type | Bus | Distance | 20m | Stop | Queen's Park | Route | 7e | Destination | Mountjoy Square | Provider | Dublin Bus |
| Type | Bus | Distance | 20m | Stop | Queen's Park | Route | 7a | Destination | Parnell Square | Provider | Dublin Bus |
Type | Distance | Stop | Route | Destination | Provider | ||||||
|---|---|---|---|---|---|---|---|---|---|---|---|
| Type | Bus | Distance | 20m | Stop | Queen's Park | Route | S8 | Destination | Citywest | Provider | Go-ahead Ireland |
| Type | Bus | Distance | 20m | Stop | Queen's Park | Route | 7 | Destination | Mountjoy Square | Provider | Dublin Bus |
| Type | Bus | Distance | 20m | Stop | Queen's Park | Route | 7 | Destination | Parnell Square | Provider | Dublin Bus |
| Type | Bus | Distance | 100m | Stop | Belgrave Square | Route | 7a | Destination | Loughlinstown Pk | Provider | Dublin Bus |
| Type | Bus | Distance | 100m | Stop | Belgrave Square | Route | 7 | Destination | Brides Glen | Provider | Dublin Bus |
| Type | Bus | Distance | 100m | Stop | Belgrave Square | Route | S8 | Destination | Dun Laoghaire | Provider | Go-ahead Ireland |
| Type | Bus | Distance | 100m | Stop | Belgrave Square | Route | 7n | Destination | Woodbrook College | Provider | Nitelink, Dublin Bus |
Your Mortgage and Insurance Tools
Check off the steps to purchase your new home
Use our Buying Checklist to guide you through the whole home-buying journey.
Budget calculator
Calculate how much you can borrow and what you'll need to save
A closer look
BER Details
BER No: 117428532
Energy Performance Indicator: 123.79 kWh/m2/yr
Statistics
- 26/09/2025Entered
- 5,036Property Views
- 8,209
Potential views if upgraded to a Daft Advantage Ad
Learn How
Similar properties
€2,200,000
Apartment 1 , 12 Northumberland Avenue, Dun Laoghaire, Co. Dublin, A96NYE86 Bed · 6 Bath · Apartment€2,295,000
Ivanhoe, 26 Belgrave Road, Monkstown, Co. Dublin, A94Y7D34 Bed · 2 Bath · Semi-D€2,375,000
100 Avoca Park, Blackrock, Co. Dublin, A94F8N55 Bed · 2 Bath · Detached€2,395,000
Marniche, 27 Crosthwaite Park West, Dun Laoghaire, Co Dublin, A96XE735 Bed · 5 Bath · Terrace
€2,695,000
74 Monkstown Road, Monkstown, Co. Dublin, A94YF404 Bed · 4 Bath · Semi-D€4,250,000
Crannmor, Knapton Road, Monkstown, Co Dublin, A96YD376 Bed · 3 Bath · Semi-D€5,000,000
Dun Laoghaire period residences near seafront, Dun Laoghaire period residences near seafront, Dun Laoghaire, Co. Dublin50 Bed · 9 Bath · Detached
Daft ID: 16282574


