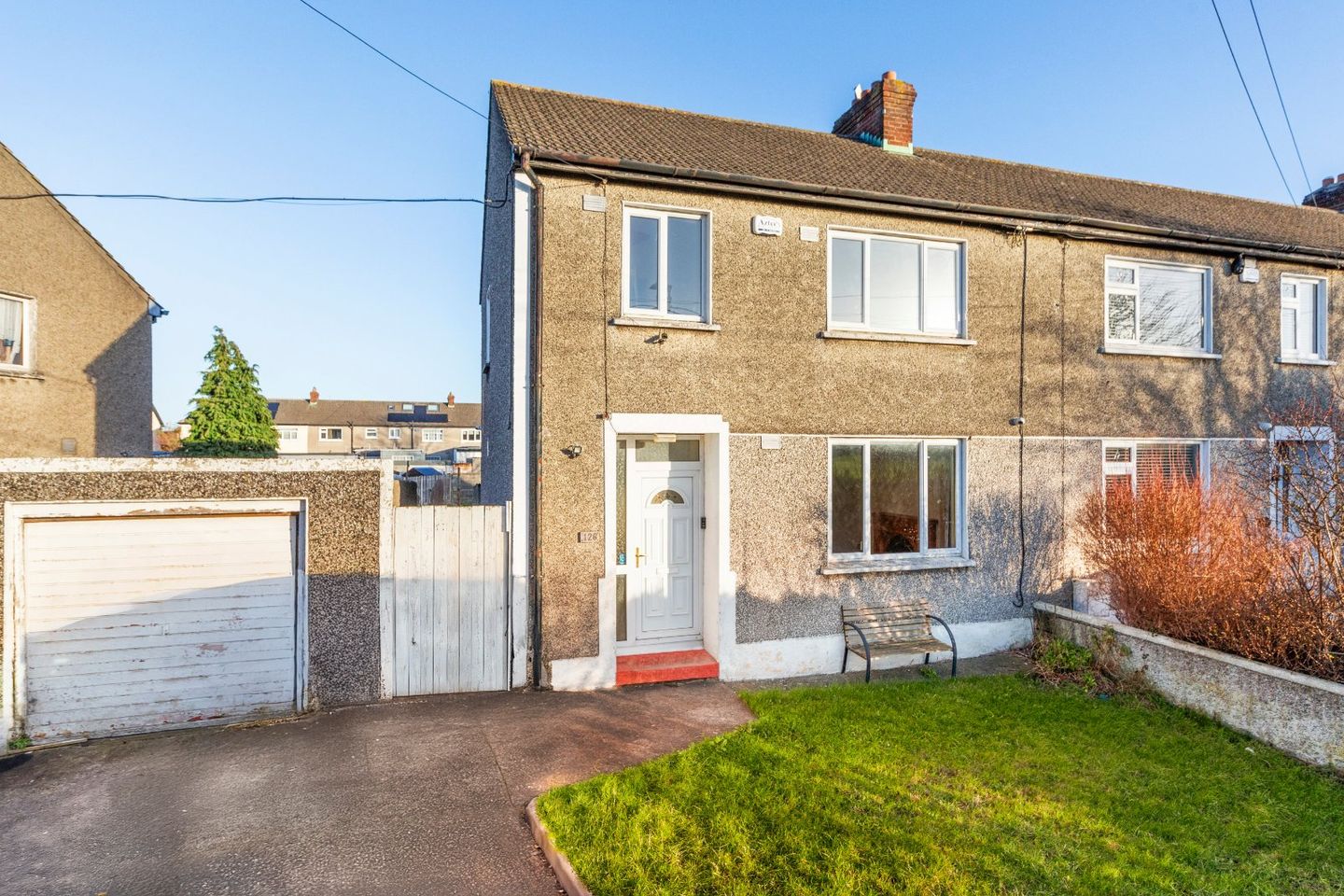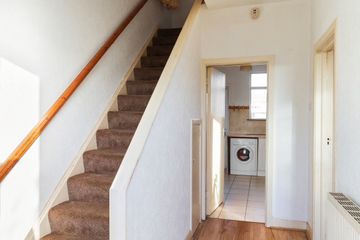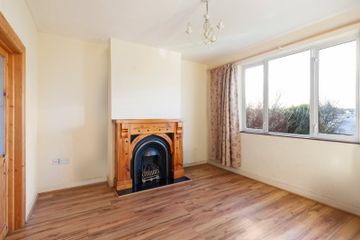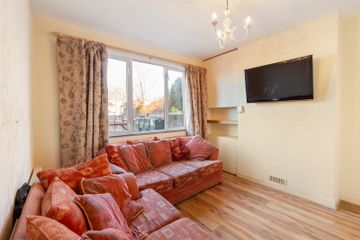



126 Whitehall Road West, Perrystown, Dublin 12, D12NN22
€525,000
- Price per m²:€5,674
- Estimated Stamp Duty:€5,250
- Selling Type:By Private Treaty
- BER No:118146158
- Energy Performance:445.9 kWh/m2/yr
About this property
Highlights
- Three bedroom end of terrace property
- Extending to approx. 92.5sqm
- Double glazed windows throughout
- Oil fired central heating
- South east facing rear garden, approx. 95ft long
Description
DNG are delighted to present to the market 126 Whitehall Road West. This three-bedroom end of terrace property offers a large private rear garden with side access and garage. Accommodation briefly comprises an entrance hallway, living room, dining room, kitchen, three spacious bedrooms and family bathroom. The front garden has off-street parking and garage (with lapsed planning permission to incorporate the garage area into the main living accommodation, https://planning.agileapplications.ie/southdublin/application-details/47566). The large rear garden extends to over 95 foot with laneway to rear. The location is second to none, as it is one of the most sought-after locations in Perrystown. Being close to all amenities, local shops, bars and restaurants, Ashleaf Shopping centre and within close proximity to the M50. Both Terenure and Templeogue villages and all they have to offer are also close by. Public transport is well catered for with excellent bus routes to include 150 and 15A both within walking distance. Viewing comes highly recommended. Ground Floor Entrance Hall 3.58m x 2.13m. With understairs storage. Living Room 3.58m x 4.16m. Living room to front, with feature fireplace, semi-solid flooring and double doors to... Dining Room 3.48m x 3.59m. Overlooking rear garden, with semi-solid flooring. Kitchen 3.80m x 2.70m. Plumbed for dishwasher and washing machine, electric oven and hob, door to rear garden. First Floor Landing 2.68m x 2.04m. With attic access. Bedroom 1 3.68m x 3.48m. Spacious double room overlooking the front. Bedroom 2 3.56m x 4.26m. Large double room to rear, overlooking rear garden. Bedroom 3 2.65m x 2.81m. Good sized room to front. Bathroom 1.82m x 2.04m. Fully tiled, with WHB, WC and bath with shower over. Outside Front garden laid out in lawn with off-street parking and garage. Long rear garden, approx. 95ft. in length, with side access.
The local area
The local area
Sold properties in this area
Stay informed with market trends
Local schools and transport

Learn more about what this area has to offer.
School Name | Distance | Pupils | |||
|---|---|---|---|---|---|
| School Name | Holy Spirit Junior Primary School | Distance | 330m | Pupils | 277 |
| School Name | Holy Spirit Senior Primary School | Distance | 330m | Pupils | 266 |
| School Name | St Damian's National School | Distance | 350m | Pupils | 232 |
School Name | Distance | Pupils | |||
|---|---|---|---|---|---|
| School Name | Riverview Educate Together National School | Distance | 830m | Pupils | 234 |
| School Name | Libermann Spiritan School | Distance | 900m | Pupils | 43 |
| School Name | The Assumption Junior School | Distance | 1.2km | Pupils | 449 |
| School Name | Scoil Una Naofa (st. Agnes') | Distance | 1.3km | Pupils | 361 |
| School Name | Scoil Eoin | Distance | 1.4km | Pupils | 138 |
| School Name | St Pius X Boys National School | Distance | 1.4km | Pupils | 509 |
| School Name | Bishop Shanahan National School | Distance | 1.4km | Pupils | 441 |
School Name | Distance | Pupils | |||
|---|---|---|---|---|---|
| School Name | St Pauls Secondary School | Distance | 810m | Pupils | 464 |
| School Name | Templeogue College | Distance | 970m | Pupils | 660 |
| School Name | Greenhills Community College | Distance | 1.1km | Pupils | 177 |
School Name | Distance | Pupils | |||
|---|---|---|---|---|---|
| School Name | Rosary College | Distance | 1.2km | Pupils | 225 |
| School Name | Assumption Secondary School | Distance | 1.4km | Pupils | 286 |
| School Name | St. Mac Dara's Community College | Distance | 1.6km | Pupils | 901 |
| School Name | Drimnagh Castle Secondary School | Distance | 1.7km | Pupils | 506 |
| School Name | Terenure College | Distance | 1.8km | Pupils | 798 |
| School Name | Our Lady's School | Distance | 2.0km | Pupils | 798 |
| School Name | Tallaght Community School | Distance | 2.2km | Pupils | 828 |
Type | Distance | Stop | Route | Destination | Provider | ||||||
|---|---|---|---|---|---|---|---|---|---|---|---|
| Type | Bus | Distance | 90m | Stop | Muckross Avenue | Route | 150 | Destination | Rossmore | Provider | Dublin Bus |
| Type | Bus | Distance | 120m | Stop | Limekiln Lane | Route | 150 | Destination | Hawkins Street | Provider | Dublin Bus |
| Type | Bus | Distance | 140m | Stop | Greentrees Park | Route | 150 | Destination | Hawkins Street | Provider | Dublin Bus |
Type | Distance | Stop | Route | Destination | Provider | ||||||
|---|---|---|---|---|---|---|---|---|---|---|---|
| Type | Bus | Distance | 180m | Stop | Greentrees Park | Route | 150 | Destination | Rossmore | Provider | Dublin Bus |
| Type | Bus | Distance | 270m | Stop | Quarry Drive | Route | 150 | Destination | Rossmore | Provider | Dublin Bus |
| Type | Bus | Distance | 300m | Stop | Quarry Drive | Route | 150 | Destination | Hawkins Street | Provider | Dublin Bus |
| Type | Bus | Distance | 330m | Stop | Millgate Drive | Route | 150 | Destination | Hawkins Street | Provider | Dublin Bus |
| Type | Bus | Distance | 410m | Stop | Perrystown | Route | 15a | Destination | Merrion Square | Provider | Dublin Bus |
| Type | Bus | Distance | 450m | Stop | Glendale Park | Route | 15a | Destination | Merrion Square | Provider | Dublin Bus |
| Type | Bus | Distance | 470m | Stop | Perrystown | Route | 15a | Destination | Limekiln Ave | Provider | Dublin Bus |
Your Mortgage and Insurance Tools
Check off the steps to purchase your new home
Use our Buying Checklist to guide you through the whole home-buying journey.
Budget calculator
Calculate how much you can borrow and what you'll need to save
BER Details
BER No: 118146158
Energy Performance Indicator: 445.9 kWh/m2/yr
Ad performance
- Date listed13/10/2025
- Views10,372
- Potential views if upgraded to an Advantage Ad16,906
Similar properties
€475,000
33 Glenaulin, Chapelizod, Dublin 203 Bed · 2 Bath · Terrace€475,000
9 Clonard Road, Dublin 12, Crumlin, Dublin 12, D12HF803 Bed · 1 Bath · Terrace€475,000
8 Palmerstown Court, Palmerstown, Dublin 204 Bed · 2 Bath · Semi-D€475,000
126 Dowland Road, Walkinstown, Dublin 12, Co. Dublin, D12X7A43 Bed · 1 Bath · End of Terrace
€475,000
28 Hughes Road East, Walkinstown, Dublin 12, D12Y9K74 Bed · 3 Bath · Semi-D€475,000
26 Saint Mary'S Park, Dublin 12, Crumlin, Dublin 12, D12K3T93 Bed · 1 Bath · Semi-D€480,000
5 Monastery Crescent, Clondalkin, Dublin 22, D22H9W63 Bed · 2 Bath · Semi-D€480,000
79 Drimnagh Road, Drimnagh, Dublin 12, Co. Dublin, D12X7N13 Bed · 1 Bath · Terrace€485,000
170 St. Peters Road, Walkinstown, Dublin 123 Bed · 1 Bath · End of Terrace€485,000
21 Monastery Crescent, Dublin 22, Clondalkin, Dublin 22, D22CY863 Bed · 2 Bath · Semi-D€485,000
28 Saint Gerard's Road, Greenhills, Dublin 12, D12XF843 Bed · 1 Bath · House€495,000
10 Saint James'S Road, Dublin 12, Greenhills, Dublin 12, D12E9V43 Bed · 2 Bath · End of Terrace
Daft ID: 16024399

