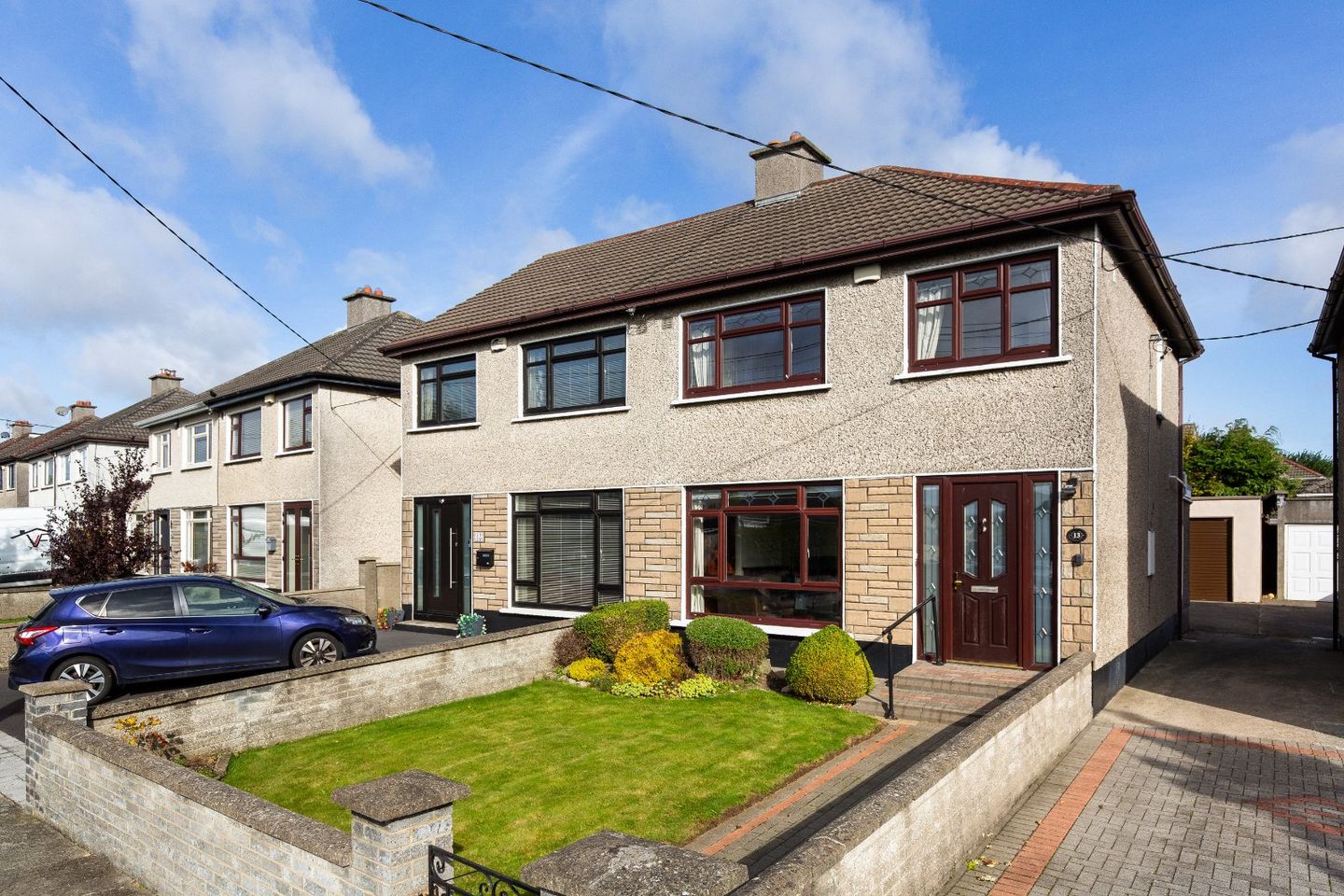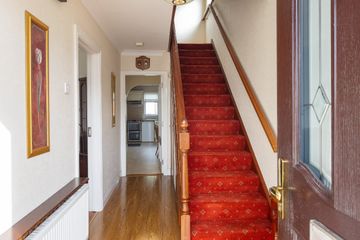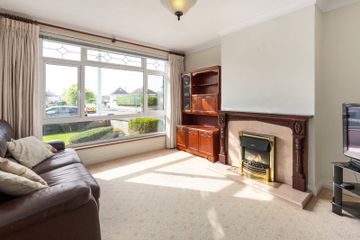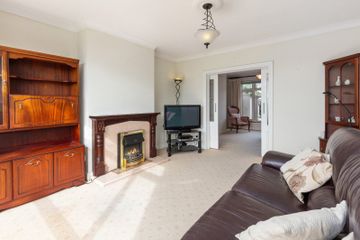



13 Ardmore Drive, Artane, Dublin 5, D05N2T6
€450,000
- Price per m²:€4,591
- Estimated Stamp Duty:€4,500
- Selling Type:By Private Treaty
- BER No:118764422
- Energy Performance:378.88 kWh/m2/yr
About this property
Highlights
- READY TO GO SALE
- 3 BED SEMI DETACHED FAMILY HOME
- OFF STREET PARKING
- SIDE ACCESS
- DOUBLE GLAZING THROUGHOUT
Description
DNG are delighted to present to the market No. 13 Ardmore Drive, a spacious three bedroom semi detached family home stood in a mature and residential location just minutes walk from a host of local amenities, green areas and a range of excellent schooling and facilities. The property has been very carefully maintained and benefits from a number of notable features to include double glazed windows throughout, convenient side access, large vehicular garage and well proportioned accommodation which offers a fantastic canvas to create the ideal family home. Accommodation comprises a wide entrance hallway with guest wc off, bright and spacious interconnecting sitting room and living room and an extended kitchen / dining room with access to the rear garden. Upstairs and off the landing are three bedrooms to include two double rooms, one single room and main family bathroom. The rear garden is low maintenance and offers convenient side access along with a block built vehicular garage which can be accessed from the main laneway and from the garden. The front garden makes for ideal off street parking and there is ample on street parking also available. Viewing comes highly recommended to fully appreciate the convenience of the local area and the amenability of this family home. Ardmore Drive is a mature and established address and one is spoilt for choice with a selection of recreational and sports facilities, local shops, Omni and Artane Castle shopping centres, restaurants, cafes and many transport services which run directly by. Dublin City Centre is approx 4km distance away and both the M1 and M50 motorways are on the doorstep along with DCU, Beaumont Hospital, St Pat's College and Dublin Airport which is within a 10 minute drive. Ground Floor Entrance Hall 4.50m x 1.95m. Wide entrance hallway with double glazed composite hall door, alarm system, laminate wood flooring and guest wc off Guest WC With wc, whb and floor tiling Sitting Room 3.75m x 3.40m. Bright and spacious sitting room with sliding pocket doors to rear living room, decorarative open fireplace and carpet flooring Living Room 4.25m x 3.75m. With carpet flooring Kitchen / Dining Room 5.44m x 4.80m. Extended kitchen / dining room with floor and wall mounted units and access to rear garden Garden With tiled patio area and large vehicular garage with two access points First Floor Landing 2.93m x 1.95m. With pull down stairs to attic space and carpet flooring Bedroom 1 4.11m x 3.75m. Double bedroom to rear with built in wardrobes and carpet flooring Bedroom 2 3.79m x 3.75m. Double bedroom to front with built in wardrobes and carpet flooring Bedroom 3 2.62m x 2.71m. Single bedroom to front with built in wardrobe and carpet flooring Bathroom 2.25m x 1.95m. Fully tiled, modern fitted bathroom complete with shower, whb vanity unit and wc
The local area
The local area
Sold properties in this area
Stay informed with market trends
Local schools and transport

Learn more about what this area has to offer.
School Name | Distance | Pupils | |||
|---|---|---|---|---|---|
| School Name | St John Of God Artane | Distance | 170m | Pupils | 189 |
| School Name | St David's Boys National School | Distance | 300m | Pupils | 278 |
| School Name | Beaumont Hospital School | Distance | 420m | Pupils | 7 |
School Name | Distance | Pupils | |||
|---|---|---|---|---|---|
| School Name | St Fiachras Sns | Distance | 570m | Pupils | 633 |
| School Name | St. Fiachra's Junior School | Distance | 720m | Pupils | 582 |
| School Name | Scoil Íde Girls National School | Distance | 770m | Pupils | 156 |
| School Name | Scoil Fhursa | Distance | 800m | Pupils | 185 |
| School Name | St Paul's Special School | Distance | 1.0km | Pupils | 54 |
| School Name | Scoil Chaitríona Cailiní | Distance | 1.2km | Pupils | 197 |
| School Name | Scoil Chaitriona Infants | Distance | 1.3km | Pupils | 194 |
School Name | Distance | Pupils | |||
|---|---|---|---|---|---|
| School Name | Chanel College | Distance | 790m | Pupils | 466 |
| School Name | St. David's College | Distance | 830m | Pupils | 505 |
| School Name | Coolock Community College | Distance | 950m | Pupils | 192 |
School Name | Distance | Pupils | |||
|---|---|---|---|---|---|
| School Name | Our Lady Of Mercy College | Distance | 1.0km | Pupils | 379 |
| School Name | Mercy College Coolock | Distance | 1.2km | Pupils | 420 |
| School Name | St. Mary's Secondary School | Distance | 1.4km | Pupils | 319 |
| School Name | Ellenfield Community College | Distance | 1.7km | Pupils | 103 |
| School Name | Maryfield College | Distance | 1.9km | Pupils | 546 |
| School Name | Mount Temple Comprehensive School | Distance | 2.2km | Pupils | 899 |
| School Name | St Paul's College | Distance | 2.3km | Pupils | 637 |
Type | Distance | Stop | Route | Destination | Provider | ||||||
|---|---|---|---|---|---|---|---|---|---|---|---|
| Type | Bus | Distance | 70m | Stop | Ardmore Drive | Route | 27b | Destination | Coolock Lane | Provider | Dublin Bus |
| Type | Bus | Distance | 70m | Stop | Ardmore Drive | Route | 27b | Destination | Castletimon | Provider | Dublin Bus |
| Type | Bus | Distance | 70m | Stop | Ardmore Drive | Route | 27b | Destination | Harristown | Provider | Dublin Bus |
Type | Distance | Stop | Route | Destination | Provider | ||||||
|---|---|---|---|---|---|---|---|---|---|---|---|
| Type | Bus | Distance | 100m | Stop | Ardmore Drive | Route | 27b | Destination | Eden Quay | Provider | Dublin Bus |
| Type | Bus | Distance | 180m | Stop | Maryfield Drive | Route | 27b | Destination | Eden Quay | Provider | Dublin Bus |
| Type | Bus | Distance | 220m | Stop | Maryfield Drive | Route | 27b | Destination | Harristown | Provider | Dublin Bus |
| Type | Bus | Distance | 220m | Stop | Maryfield Drive | Route | 27b | Destination | Castletimon | Provider | Dublin Bus |
| Type | Bus | Distance | 220m | Stop | Maryfield Drive | Route | 27b | Destination | Coolock Lane | Provider | Dublin Bus |
| Type | Bus | Distance | 310m | Stop | Kilmore Avenue | Route | 27b | Destination | Castletimon | Provider | Dublin Bus |
| Type | Bus | Distance | 310m | Stop | Kilmore Avenue | Route | 27b | Destination | Harristown | Provider | Dublin Bus |
Your Mortgage and Insurance Tools
Check off the steps to purchase your new home
Use our Buying Checklist to guide you through the whole home-buying journey.
Budget calculator
Calculate how much you can borrow and what you'll need to save
BER Details
BER No: 118764422
Energy Performance Indicator: 378.88 kWh/m2/yr
Ad performance
- Date listed24/09/2025
- Views4,250
- Potential views if upgraded to an Advantage Ad6,928
Similar properties
€410,000
81 Newbury Avenue, Dublin 17, Clonshaugh, Dublin 17, D17DY843 Bed · 1 Bath · Detached€415,000
42 Millwood Park, Dublin 5, Edenmore, Dublin 5, D05T2773 Bed · 1 Bath · Detached€420,000
20 Kilmore Avenue, Kilmore, Dublin 5, D05P2C83 Bed · 1 Bath · Semi-D€425,000
60 Ferrycarrig Road, Coolock, Co. Dublin, D17FF663 Bed · 1 Bath · End of Terrace
€425,000
7 Coolgariff Road, Dublin 9, Beaumont, Dublin 9, D09KD283 Bed · 1 Bath · Semi-D€430,000
20 Chanel Avenue, Artane, Dublin 5, D05P7E23 Bed · 2 Bath · Terrace€435,000
24 Castleview, Dublin 5, Artane, Dublin 5, D05N5H23 Bed · 2 Bath · Terrace€440,000
148 Ardbeg Park, Artane, Dublin 5, D05K3H13 Bed · 1 Bath · End of Terrace€450,000
14 Lorcan Grove, Santry, Dublin 9, D09V1864 Bed · 2 Bath · Semi-D€450,000
140 Shantalla Road, Beaumont, Dublin 9, D09RY193 Bed · 2 Bath · Terrace€450,000
49 Riverside Park, Clonshaugh, Dublin 17, D17YD833 Bed · 2 Bath · Semi-D€450,000
13 Cooleen Avenue, Dublin 9, Beaumont, Dublin 9, D09AW293 Bed · 1 Bath · Semi-D
Daft ID: 16051238

